絞り込み:
資材コスト
並び替え:今日の人気順
写真 121〜140 枚目(全 7,787 枚)
1/3
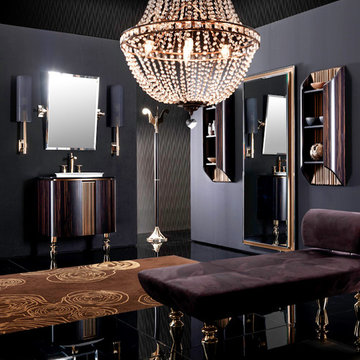
Cabinet - two doors with internal storage stuff.
Cabinet: W 29.5" X D 21.49" X H 34.25"
Mirror - Tilting bevelled mirror in gold finish.
Mirror: H 33.46" X W 23.62"
Made in Italy.
Delivery time 10-12 weeks.
Lighting, wall cupboard and sofa also available, please contact us for more information
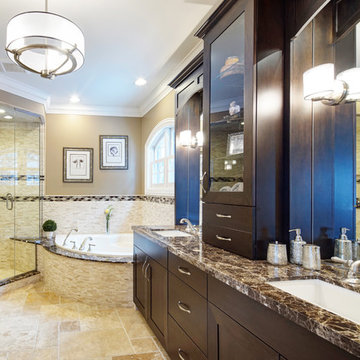
Photography: Eric Hausman
シカゴにあるラグジュアリーなトラディショナルスタイルのおしゃれな浴室 (アンダーカウンター洗面器、フラットパネル扉のキャビネット、濃色木目調キャビネット、大理石の洗面台、コーナー型浴槽、コーナー設置型シャワー、ベージュのタイル、石タイル、グレーの壁、トラバーチンの床) の写真
シカゴにあるラグジュアリーなトラディショナルスタイルのおしゃれな浴室 (アンダーカウンター洗面器、フラットパネル扉のキャビネット、濃色木目調キャビネット、大理石の洗面台、コーナー型浴槽、コーナー設置型シャワー、ベージュのタイル、石タイル、グレーの壁、トラバーチンの床) の写真

This SW Portland Hall bathroom walk-in shower has a large linear shower niche on the back wall.
ポートランドにあるラグジュアリーな小さなトラディショナルスタイルのおしゃれなバスルーム (浴槽なし) (落し込みパネル扉のキャビネット、濃色木目調キャビネット、アルコーブ型シャワー、一体型トイレ 、青いタイル、セラミックタイル、青い壁、セラミックタイルの床、オーバーカウンターシンク、大理石の洗面台、白い床、開き戸のシャワー、白い洗面カウンター、ニッチ、洗面台1つ、造り付け洗面台、壁紙) の写真
ポートランドにあるラグジュアリーな小さなトラディショナルスタイルのおしゃれなバスルーム (浴槽なし) (落し込みパネル扉のキャビネット、濃色木目調キャビネット、アルコーブ型シャワー、一体型トイレ 、青いタイル、セラミックタイル、青い壁、セラミックタイルの床、オーバーカウンターシンク、大理石の洗面台、白い床、開き戸のシャワー、白い洗面カウンター、ニッチ、洗面台1つ、造り付け洗面台、壁紙) の写真

Master Bed/Bath Remodel
オースティンにあるラグジュアリーな小さなモダンスタイルのおしゃれな浴室 (フラットパネル扉のキャビネット、濃色木目調キャビネット、置き型浴槽、バリアフリー、壁掛け式トイレ、緑のタイル、セラミックタイル、テラゾーの床、アンダーカウンター洗面器、珪岩の洗面台、開き戸のシャワー、洗面台2つ、フローティング洗面台) の写真
オースティンにあるラグジュアリーな小さなモダンスタイルのおしゃれな浴室 (フラットパネル扉のキャビネット、濃色木目調キャビネット、置き型浴槽、バリアフリー、壁掛け式トイレ、緑のタイル、セラミックタイル、テラゾーの床、アンダーカウンター洗面器、珪岩の洗面台、開き戸のシャワー、洗面台2つ、フローティング洗面台) の写真

他の地域にあるラグジュアリーな小さなコンテンポラリースタイルのおしゃれなトイレ・洗面所 (濃色木目調キャビネット、一体型トイレ 、グレーのタイル、白い壁、ベッセル式洗面器、御影石の洗面台、白い床、黒い洗面カウンター、フローティング洗面台) の写真

The family living in this shingled roofed home on the Peninsula loves color and pattern. At the heart of the two-story house, we created a library with high gloss lapis blue walls. The tête-à-tête provides an inviting place for the couple to read while their children play games at the antique card table. As a counterpoint, the open planned family, dining room, and kitchen have white walls. We selected a deep aubergine for the kitchen cabinetry. In the tranquil master suite, we layered celadon and sky blue while the daughters' room features pink, purple, and citrine.

Modern white bathroom has curbless, doorless shower enabling wheel chair accessibility. White stone walls and floor add to the sleek contemporary look. Winnetka Il bathroom remodel by Benvenuti and Stein.
Photography- Norman Sizemore
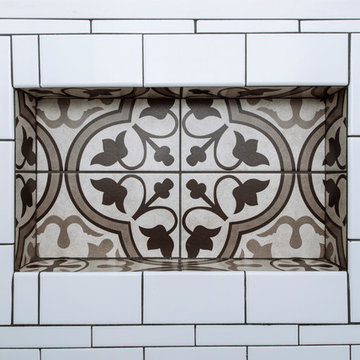
©Tyler Breedwell Photography
シンシナティにあるラグジュアリーな中くらいなカントリー風のおしゃれなマスターバスルーム (フラットパネル扉のキャビネット、濃色木目調キャビネット、置き型浴槽、コーナー設置型シャワー、分離型トイレ、白い壁、セラミックタイルの床、アンダーカウンター洗面器、クオーツストーンの洗面台、黒い床、開き戸のシャワー、白い洗面カウンター) の写真
シンシナティにあるラグジュアリーな中くらいなカントリー風のおしゃれなマスターバスルーム (フラットパネル扉のキャビネット、濃色木目調キャビネット、置き型浴槽、コーナー設置型シャワー、分離型トイレ、白い壁、セラミックタイルの床、アンダーカウンター洗面器、クオーツストーンの洗面台、黒い床、開き戸のシャワー、白い洗面カウンター) の写真
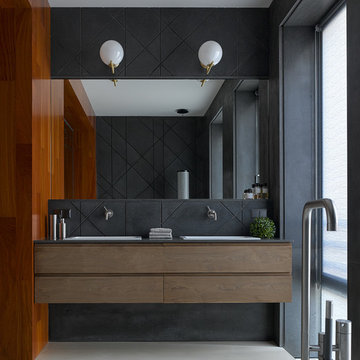
モスクワにあるラグジュアリーな中くらいなコンテンポラリースタイルのおしゃれなマスターバスルーム (黒いタイル、グレーの壁、コンクリートの床、オーバーカウンターシンク、御影石の洗面台、ベージュの床、グレーの洗面カウンター、フラットパネル扉のキャビネット、濃色木目調キャビネット) の写真
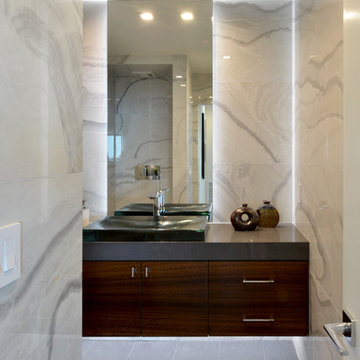
Martin Mann
サンディエゴにあるラグジュアリーな中くらいなモダンスタイルのおしゃれなトイレ・洗面所 (フラットパネル扉のキャビネット、濃色木目調キャビネット、マルチカラーのタイル、石タイル、マルチカラーの壁、磁器タイルの床、オーバーカウンターシンク、クオーツストーンの洗面台) の写真
サンディエゴにあるラグジュアリーな中くらいなモダンスタイルのおしゃれなトイレ・洗面所 (フラットパネル扉のキャビネット、濃色木目調キャビネット、マルチカラーのタイル、石タイル、マルチカラーの壁、磁器タイルの床、オーバーカウンターシンク、クオーツストーンの洗面台) の写真

A masterpiece of light and design, this gorgeous Beverly Hills contemporary is filled with incredible moments, offering the perfect balance of intimate corners and open spaces.
A large driveway with space for ten cars is complete with a contemporary fountain wall that beckons guests inside. An amazing pivot door opens to an airy foyer and light-filled corridor with sliding walls of glass and high ceilings enhancing the space and scale of every room. An elegant study features a tranquil outdoor garden and faces an open living area with fireplace. A formal dining room spills into the incredible gourmet Italian kitchen with butler’s pantry—complete with Miele appliances, eat-in island and Carrara marble countertops—and an additional open living area is roomy and bright. Two well-appointed powder rooms on either end of the main floor offer luxury and convenience.
Surrounded by large windows and skylights, the stairway to the second floor overlooks incredible views of the home and its natural surroundings. A gallery space awaits an owner’s art collection at the top of the landing and an elevator, accessible from every floor in the home, opens just outside the master suite. Three en-suite guest rooms are spacious and bright, all featuring walk-in closets, gorgeous bathrooms and balconies that open to exquisite canyon views. A striking master suite features a sitting area, fireplace, stunning walk-in closet with cedar wood shelving, and marble bathroom with stand-alone tub. A spacious balcony extends the entire length of the room and floor-to-ceiling windows create a feeling of openness and connection to nature.
A large grassy area accessible from the second level is ideal for relaxing and entertaining with family and friends, and features a fire pit with ample lounge seating and tall hedges for privacy and seclusion. Downstairs, an infinity pool with deck and canyon views feels like a natural extension of the home, seamlessly integrated with the indoor living areas through sliding pocket doors.
Amenities and features including a glassed-in wine room and tasting area, additional en-suite bedroom ideal for staff quarters, designer fixtures and appliances and ample parking complete this superb hillside retreat.
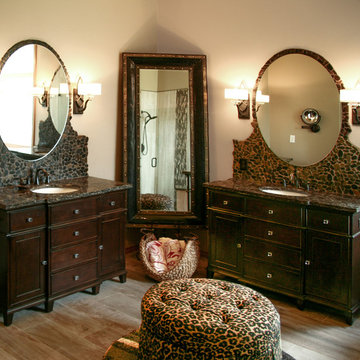
This master bathroom boosts a fresh look with wood tiled flooring, a pair of custom furniture vanities in a rich espresso finish, custom oval mirrors nestled in river rock tile are flanked by transitional sconces. The old built-in bathtub was replaced with a freestanding tub that features a freestanding faucet, allowing us to create a larger shower. Glass walls and doors keep the shower feeling spacious and vertical set wall tile added modern flare to this eclectic space.

Photo: Michael K. Wilkinson
The large shower has fittings on opposite ends. It has marble walls and floors. Since marble is traditional material, our designer included horizontal bands of thin chrome trim to add a modern touch. Another modern touch? Ice blue glass tile accent. The long drain is modern, and is located to one side so it’s not underfoot.
The reason for the open plan was to maintain natural light throughout the attic. However, the bathroom was a challenge because it has privacy walls. Our designer opted to use continuous clerestory glass panels that wrap around the corner of the bathroom enclosure. These custom glass pieces allow light to flow from the dormers and skylight into the bathroom.
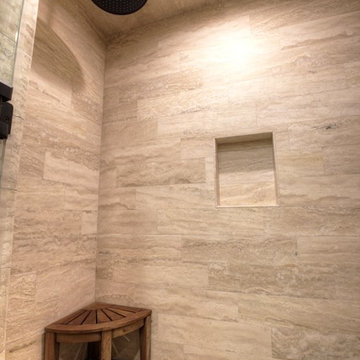
www.vanessamphoto.com
オレンジカウンティにあるラグジュアリーな広いエクレクティックスタイルのおしゃれなマスターバスルーム (ベッセル式洗面器、濃色木目調キャビネット、タイルの洗面台、置き型浴槽、アルコーブ型シャワー、マルチカラーのタイル、石タイル、ベージュの壁、スレートの床) の写真
オレンジカウンティにあるラグジュアリーな広いエクレクティックスタイルのおしゃれなマスターバスルーム (ベッセル式洗面器、濃色木目調キャビネット、タイルの洗面台、置き型浴槽、アルコーブ型シャワー、マルチカラーのタイル、石タイル、ベージュの壁、スレートの床) の写真
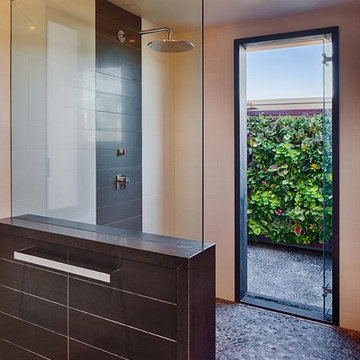
Indoor & outdoor showers with vertical garden in his master bathroom.
サンディエゴにあるラグジュアリーな巨大なコンテンポラリースタイルのおしゃれなマスターバスルーム (アンダーカウンター洗面器、フラットパネル扉のキャビネット、濃色木目調キャビネット、御影石の洗面台、バリアフリー、壁掛け式トイレ、マルチカラーのタイル、磁器タイル、白い壁、磁器タイルの床) の写真
サンディエゴにあるラグジュアリーな巨大なコンテンポラリースタイルのおしゃれなマスターバスルーム (アンダーカウンター洗面器、フラットパネル扉のキャビネット、濃色木目調キャビネット、御影石の洗面台、バリアフリー、壁掛け式トイレ、マルチカラーのタイル、磁器タイル、白い壁、磁器タイルの床) の写真
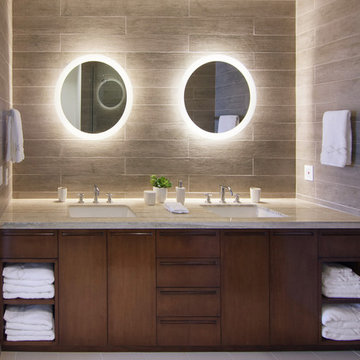
Interior Design by LoriDennis.com
ロサンゼルスにあるラグジュアリーなコンテンポラリースタイルのおしゃれな浴室 (アンダーカウンター洗面器、フラットパネル扉のキャビネット、濃色木目調キャビネット、グレーのタイル、ライムストーンの洗面台、セラミックタイル) の写真
ロサンゼルスにあるラグジュアリーなコンテンポラリースタイルのおしゃれな浴室 (アンダーカウンター洗面器、フラットパネル扉のキャビネット、濃色木目調キャビネット、グレーのタイル、ライムストーンの洗面台、セラミックタイル) の写真

シアトルにあるラグジュアリーなトランジショナルスタイルのおしゃれなマスターバスルーム (アンダーカウンター洗面器、濃色木目調キャビネット、オープン型シャワー、一体型トイレ 、ベージュのタイル、石タイル、ベージュの壁、玉石タイル、開き戸のシャワー、落し込みパネル扉のキャビネット) の写真

This West University Master Bathroom remodel was quite the challenge. Our design team rework the walls in the space along with a structural engineer to create a more even flow. In the begging you had to walk through the study off master to get to the wet room. We recreated the space to have a unique modern look. The custom vanity is made from Tree Frog Veneers with countertops featuring a waterfall edge. We suspended overlapping circular mirrors with a tiled modular frame. The tile is from our beloved Porcelanosa right here in Houston. The large wall tiles completely cover the walls from floor to ceiling . The freestanding shower/bathtub combination features a curbless shower floor along with a linear drain. We cut the wood tile down into smaller strips to give it a teak mat affect. The wet room has a wall-mount toilet with washlet. The bathroom also has other favorable features, we turned the small study off the space into a wine / coffee bar with a pull out refrigerator drawer.

Main Bathroom Renovation
メルボルンにあるラグジュアリーな中くらいなカントリー風のおしゃれな子供用バスルーム (フラットパネル扉のキャビネット、濃色木目調キャビネット、置き型浴槽、オープン型シャワー、マルチカラーのタイル、磁器タイル、ペデスタルシンク、クオーツストーンの洗面台、グレーの床、オープンシャワー、白い洗面カウンター、ニッチ、洗面台2つ、フローティング洗面台) の写真
メルボルンにあるラグジュアリーな中くらいなカントリー風のおしゃれな子供用バスルーム (フラットパネル扉のキャビネット、濃色木目調キャビネット、置き型浴槽、オープン型シャワー、マルチカラーのタイル、磁器タイル、ペデスタルシンク、クオーツストーンの洗面台、グレーの床、オープンシャワー、白い洗面カウンター、ニッチ、洗面台2つ、フローティング洗面台) の写真
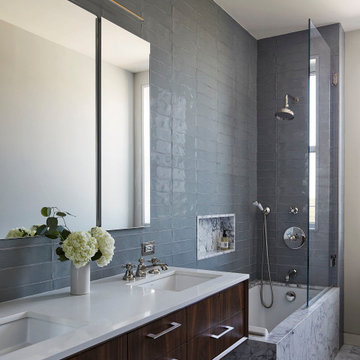
Bathroom with marble bath tub surround and floors with blue tiled walls
ニューヨークにあるラグジュアリーな広いコンテンポラリースタイルのおしゃれな浴室 (フラットパネル扉のキャビネット、濃色木目調キャビネット、アンダーマウント型浴槽、シャワー付き浴槽 、青いタイル、セラミックタイル、青い壁、大理石の床、アンダーカウンター洗面器、大理石の洗面台、グレーの床、オープンシャワー、白い洗面カウンター、ニッチ、洗面台2つ、フローティング洗面台) の写真
ニューヨークにあるラグジュアリーな広いコンテンポラリースタイルのおしゃれな浴室 (フラットパネル扉のキャビネット、濃色木目調キャビネット、アンダーマウント型浴槽、シャワー付き浴槽 、青いタイル、セラミックタイル、青い壁、大理石の床、アンダーカウンター洗面器、大理石の洗面台、グレーの床、オープンシャワー、白い洗面カウンター、ニッチ、洗面台2つ、フローティング洗面台) の写真
ラグジュアリーなバス・トイレ (濃色木目調キャビネット) の写真
7

