絞り込み:
資材コスト
並び替え:今日の人気順
写真 1〜20 枚目(全 270 枚)
1/3
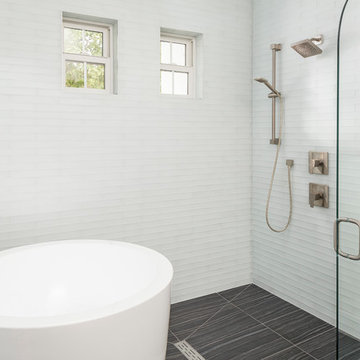
High Res Media
オーランドにあるモダンスタイルのおしゃれなマスターバスルーム (アルコーブ型シャワー、白いタイル、サブウェイタイル、白い壁、開き戸のシャワー、和式浴槽、磁器タイルの床、アンダーカウンター洗面器、シェーカースタイル扉のキャビネット、白いキャビネット、珪岩の洗面台) の写真
オーランドにあるモダンスタイルのおしゃれなマスターバスルーム (アルコーブ型シャワー、白いタイル、サブウェイタイル、白い壁、開き戸のシャワー、和式浴槽、磁器タイルの床、アンダーカウンター洗面器、シェーカースタイル扉のキャビネット、白いキャビネット、珪岩の洗面台) の写真

The small bathroom is not wide enough for a traditional bathtub so a hand-built cedar Ofuro soaking tub allows for deep, luxurious bathing. Stand up showers are no problem.
Photo by Kate Russell
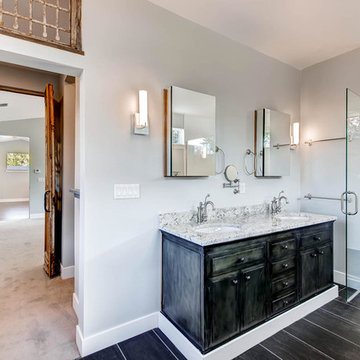
Master bath with walk in shower, bath tub, double sinks. His and her bathroom. Antique door provided by Mountain View Window & Door, trim kit and fixtures provided by Builders Appliance Center and countertops and tile provided by Brekhus Stone & Tile. Elite Industry Partners collaborated to create this house that represents all things luxury. Photograph provided by Virtuance

This stunning master bathroom takes the cake. Complete with a makeup desk, linen closet, full shower, and Japanese style bathtub, this Master Suite has it all!

The Soaking Tub! I love working with clients that have ideas that I have been waiting to bring to life. All of the owner requests were things I had been wanting to try in an Oasis model. The table and seating area in the circle window bump out that normally had a bar spanning the window; the round tub with the rounded tiled wall instead of a typical angled corner shower; an extended loft making a big semi circle window possible that follows the already curved roof. These were all ideas that I just loved and was happy to figure out. I love how different each unit can turn out to fit someones personality.
The Oasis model is known for its giant round window and shower bump-out as well as 3 roof sections (one of which is curved). The Oasis is built on an 8x24' trailer. We build these tiny homes on the Big Island of Hawaii and ship them throughout the Hawaiian Islands.
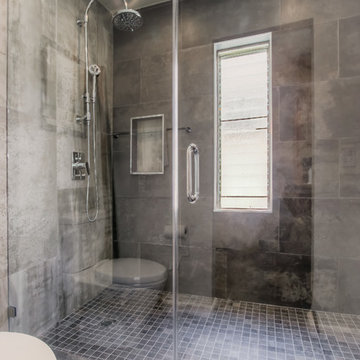
ロサンゼルスにある高級な広いコンテンポラリースタイルのおしゃれなマスターバスルーム (オープンシェルフ、中間色木目調キャビネット、和式浴槽、アルコーブ型シャワー、グレーのタイル、セラミックタイル、グレーの壁、コンクリートの床、ベッセル式洗面器、木製洗面台、グレーの床、開き戸のシャワー) の写真
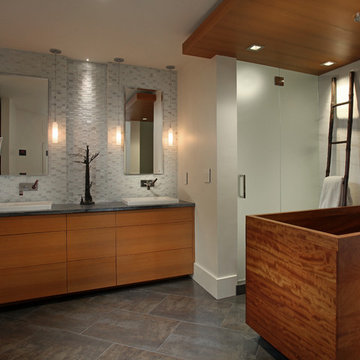
タンパにある中くらいなコンテンポラリースタイルのおしゃれなマスターバスルーム (オーバーカウンターシンク、フラットパネル扉のキャビネット、中間色木目調キャビネット、アルコーブ型シャワー、マルチカラーのタイル、磁器タイルの床、和式浴槽) の写真
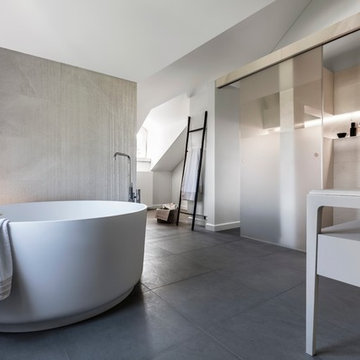
Planung und Umsetzung: Anja Kirchgäßner
Fotografie: Thomas Esch
Dekoration: Anja Gestring
他の地域にあるコンテンポラリースタイルのおしゃれな浴室 (オープンシェルフ、グレーのキャビネット、和式浴槽、アルコーブ型シャワー、グレーの壁、ベッセル式洗面器) の写真
他の地域にあるコンテンポラリースタイルのおしゃれな浴室 (オープンシェルフ、グレーのキャビネット、和式浴槽、アルコーブ型シャワー、グレーの壁、ベッセル式洗面器) の写真

Leigh Simpson
サセックスにあるコンテンポラリースタイルのおしゃれな浴室 (オープンシェルフ、中間色木目調キャビネット、和式浴槽、アルコーブ型シャワー、茶色い壁、コンクリートの床、一体型シンク、木製洗面台、オープンシャワー、ブラウンの洗面カウンター) の写真
サセックスにあるコンテンポラリースタイルのおしゃれな浴室 (オープンシェルフ、中間色木目調キャビネット、和式浴槽、アルコーブ型シャワー、茶色い壁、コンクリートの床、一体型シンク、木製洗面台、オープンシャワー、ブラウンの洗面カウンター) の写真
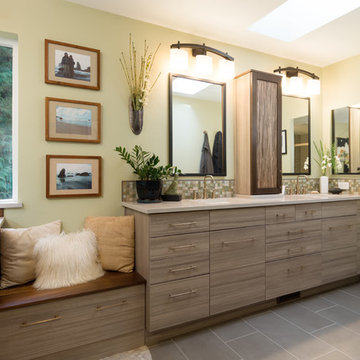
他の地域にある広いアジアンスタイルのおしゃれなマスターバスルーム (フラットパネル扉のキャビネット、グレーのキャビネット、和式浴槽、緑のタイル、モザイクタイル、緑の壁、磁器タイルの床、アンダーカウンター洗面器、クオーツストーンの洗面台、グレーの床、アルコーブ型シャワー、引戸のシャワー、白い洗面カウンター) の写真
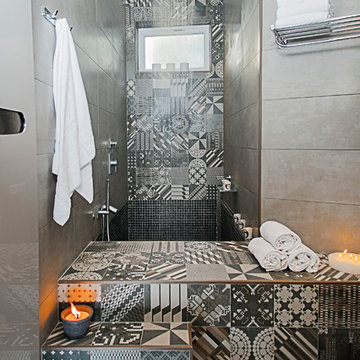
Mathieu Chevalley
ニースにある高級な中くらいなコンテンポラリースタイルのおしゃれなマスターバスルーム (アルコーブ型シャワー、グレーのタイル、グレーの壁、和式浴槽) の写真
ニースにある高級な中くらいなコンテンポラリースタイルのおしゃれなマスターバスルーム (アルコーブ型シャワー、グレーのタイル、グレーの壁、和式浴槽) の写真
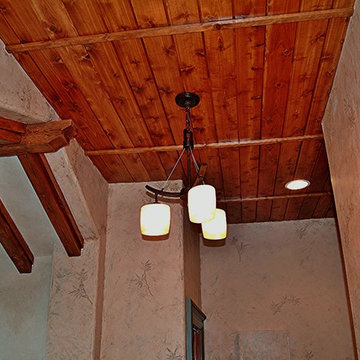
Eclectic Spa w/Asian style elements
Photo: Marc Ekhause
他の地域にある高級な広いアジアンスタイルのおしゃれなマスターバスルーム (落し込みパネル扉のキャビネット、中間色木目調キャビネット、和式浴槽、アルコーブ型シャワー、分離型トイレ、マルチカラーのタイル、石スラブタイル、マルチカラーの壁、スレートの床、オーバーカウンターシンク、ライムストーンの洗面台) の写真
他の地域にある高級な広いアジアンスタイルのおしゃれなマスターバスルーム (落し込みパネル扉のキャビネット、中間色木目調キャビネット、和式浴槽、アルコーブ型シャワー、分離型トイレ、マルチカラーのタイル、石スラブタイル、マルチカラーの壁、スレートの床、オーバーカウンターシンク、ライムストーンの洗面台) の写真
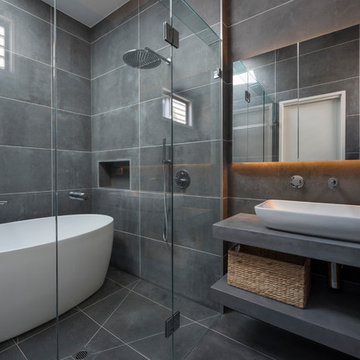
This master ensuite features floor to ceiling tiles in a concrete look porcelain. Mirrored shaving cabinets an open shelves provide ample storage. A freestanding japanese bath behind the frameless shower screen along with multple shower outlets creates a wet room.
Rachel Lewis Photography
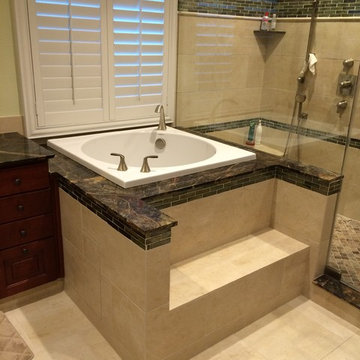
Step up into this Japanese style soaking tub with whirlpool system and inline heater. Large custom shower adjoins the tub.
ヒューストンにあるラグジュアリーな広いトランジショナルスタイルのおしゃれなマスターバスルーム (大理石の洗面台、和式浴槽、アルコーブ型シャワー、ベージュのタイル、磁器タイル、緑の壁、磁器タイルの床) の写真
ヒューストンにあるラグジュアリーな広いトランジショナルスタイルのおしゃれなマスターバスルーム (大理石の洗面台、和式浴槽、アルコーブ型シャワー、ベージュのタイル、磁器タイル、緑の壁、磁器タイルの床) の写真
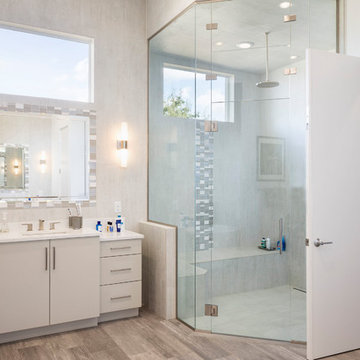
オーランドにある中くらいなコンテンポラリースタイルのおしゃれなバスルーム (浴槽なし) (フラットパネル扉のキャビネット、グレーのキャビネット、和式浴槽、アルコーブ型シャワー、一体型トイレ 、グレーのタイル、磁器タイル、白い壁、磁器タイルの床、アンダーカウンター洗面器、クオーツストーンの洗面台、グレーの床、開き戸のシャワー) の写真
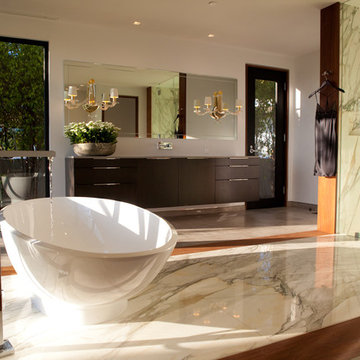
This master bathroom has an organic, modern, and feminine feel. A sculptural freestanding tub sits opposite a shower lined in book-matched Calacatta Borghini gold marble; the two areas are connected by a wide strip of marble flooring bordered by teak and pewter limestone. Behind the bath are full-length Fleetwood windows that slide open to allow access to an adjacent private garden, or the sheer drapes can be drawn to provide privacy and filter light. A custom, freestanding vanity has caesarstone counters with an integrated sink. Above the vanity, two mouth-blown glass sconces give a warm golden glow which is amplified by the large mirror.
Photography by Helene
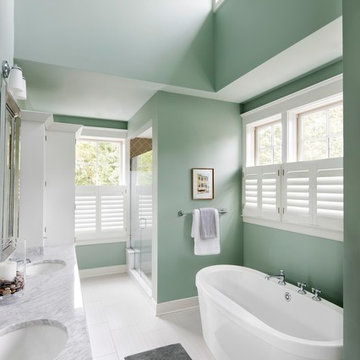
Half the size, all the style. Café Panel Shutters allow for privacy on the bottom half and open, clear views on the upper portion. Functional beauty that is perfect for bathrooms.
See more: https://www.nextdayblinds.com/shutters/hardwood-shutters
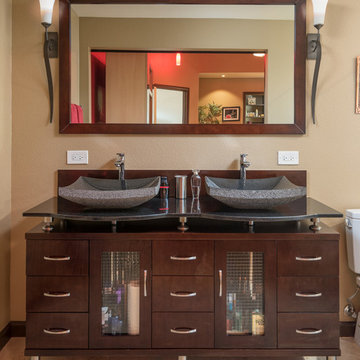
This Master Bathroom, Bedroom and Closet remodel was inspired with Asian fusion. Our client requested her space be a zen, peaceful retreat. This remodel Incorporated all the desired wished of our client down to the smallest detail. A nice soaking tub and walk shower was put into the bathroom along with an dark vanity and vessel sinks. The bedroom was painted with warm inviting paint and the closet had cabinets and shelving built in. This space is the epitome of zen.
Scott Basile, Basile Photography

リフォーム後の画像です。
漏水していたため、工場で作成した防水パンを内蔵しています。
腰壁からの天然ヒバは、クリーニングし従来のものを活用しました。
他の地域にある中くらいな和風のおしゃれな浴室 (和式浴槽、アルコーブ型シャワー、板張り天井) の写真
他の地域にある中くらいな和風のおしゃれな浴室 (和式浴槽、アルコーブ型シャワー、板張り天井) の写真
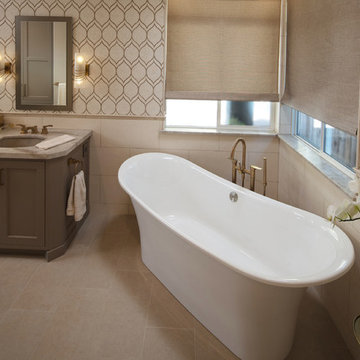
Classy Coastal
Interior Design: Jan Kepler and Stephanie Rothbauer
General Contractor: Mountain Pacific Builders
Custom Cabinetry: Plato Woodwork
Photography: Elliott Johnson
バス・トイレ (和式浴槽、アルコーブ型シャワー) の写真
1

