絞り込み:
資材コスト
並び替え:今日の人気順
写真 1〜20 枚目(全 1,799 枚)
1/4
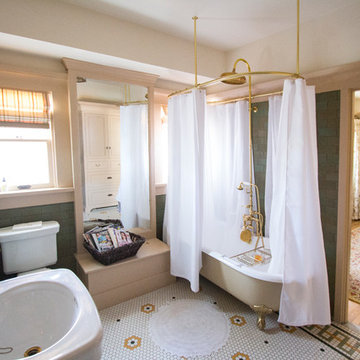
Guest Bath w/ a clawfoot tub, Kohler Bancroft Pedestal Sinks, Craftsman Mirrored Medicine cabinets, period sconces, Malibu Tile Company wall tile in Copper, and a custom keystones floor from DalTile

Bold color in a turn-of-the-century home with an odd layout, and beautiful natural light. A two-tone shower room with Kohler fixtures, and a custom walnut vanity shine against traditional hexagon floor pattern. Photography: @erinkonrathphotography Styling: Natalie Marotta Style

Art Deco style bathroom with a reclaimed basin, roll top bath in Charlotte's Locks and high cistern toilet. The lattice tiles are from Fired Earth and the wall panels are Railings.

This project was such a joy! From the craftsman touches to the handmade tile we absolutely loved working on this bathroom. While taking on the bathroom we took on other changes throughout the home such as stairs, hardwood, custom cabinetry, and more.
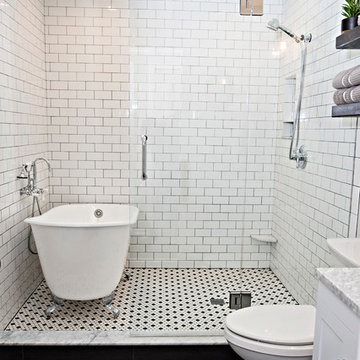
デトロイトにある低価格の小さなトラディショナルスタイルのおしゃれなマスターバスルーム (シェーカースタイル扉のキャビネット、白いキャビネット、猫足バスタブ、シャワー付き浴槽 、分離型トイレ、セラミックタイル、白い壁、セラミックタイルの床、アンダーカウンター洗面器、大理石の洗面台、グレーの床、開き戸のシャワー、マルチカラーの洗面カウンター) の写真
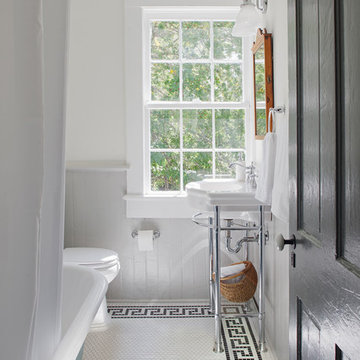
This pre-civil war post and beam home built circa 1860 features restored woodwork, reclaimed antique fixtures, a 1920s style bathroom, and most notably, the largest preserved section of haint blue paint in Savannah, Georgia. Photography by Atlantic Archives

Wall mounted wood vanity with gold inlay. White trough vessel sink with two faucets. The space was smaller so we decided to get the functionality of a double sink out of one. Works great! Large recessed medicine cabinet mirror from Kohler. Full walls of tile!!!
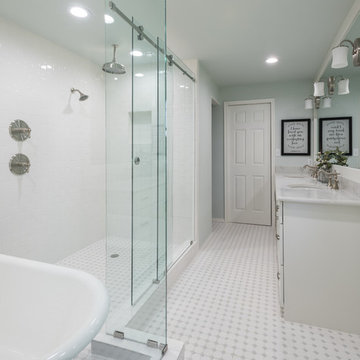
Lewisville, TX - Our clients requested a downstairs master suite that included: reusing the 1910 original tub, walk in multiple head shower, private toilet area, double vanities, and a second closet for her. By using gray, crisp white and spa blue we transformed this space to include everything on their wish list. The tub was refinished and enclosed along with the new rain shower in a separate "wet area" using a glass barn style door at the entrance to eliminate the door swing. The double vanity has lots of storage with a mirror to the ceiling and wall sconces to give a bright airy feel to the space. The additional closet for her (his closet is in the master bedroom) uses a pocket door to maximize the bathroom space. The other original items from the house (window, pedestal sink, commode) were used in the newly designed powder bath between the mudroom and kitchen.
Michael Hunter Photography

Carolyn Patterson
ロサンゼルスにある高級な中くらいな地中海スタイルのおしゃれなバスルーム (浴槽なし) (家具調キャビネット、白いキャビネット、猫足バスタブ、シャワー付き浴槽 、一体型トイレ 、グレーのタイル、サブウェイタイル、グレーの壁、セメントタイルの床、一体型シンク、タイルの洗面台、グレーの床、オープンシャワー) の写真
ロサンゼルスにある高級な中くらいな地中海スタイルのおしゃれなバスルーム (浴槽なし) (家具調キャビネット、白いキャビネット、猫足バスタブ、シャワー付き浴槽 、一体型トイレ 、グレーのタイル、サブウェイタイル、グレーの壁、セメントタイルの床、一体型シンク、タイルの洗面台、グレーの床、オープンシャワー) の写真
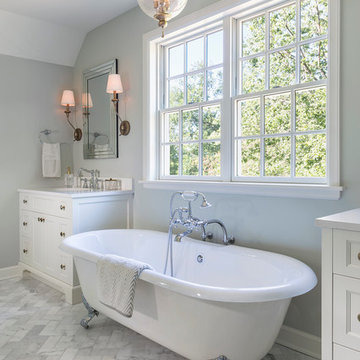
Design & Build Team: Anchor Builders,
Photographer: Andrea Rugg Photography
ミネアポリスにある高級な広いトラディショナルスタイルのおしゃれなマスターバスルーム (落し込みパネル扉のキャビネット、白いキャビネット、猫足バスタブ、大理石の床、クオーツストーンの洗面台、シャワー付き浴槽 、白いタイル、石タイル、グレーの壁、コンソール型シンク) の写真
ミネアポリスにある高級な広いトラディショナルスタイルのおしゃれなマスターバスルーム (落し込みパネル扉のキャビネット、白いキャビネット、猫足バスタブ、大理石の床、クオーツストーンの洗面台、シャワー付き浴槽 、白いタイル、石タイル、グレーの壁、コンソール型シンク) の写真
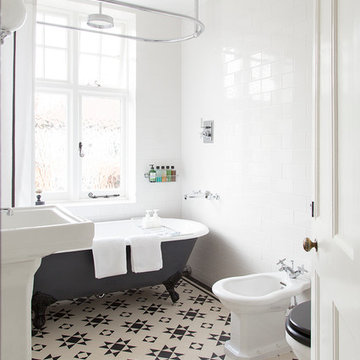
David Giles
ロンドンにある中くらいなトラディショナルスタイルのおしゃれな浴室 (猫足バスタブ、シャワー付き浴槽 、ビデ、白いタイル、サブウェイタイル、白い壁、ペデスタルシンク、セラミックタイルの床) の写真
ロンドンにある中くらいなトラディショナルスタイルのおしゃれな浴室 (猫足バスタブ、シャワー付き浴槽 、ビデ、白いタイル、サブウェイタイル、白い壁、ペデスタルシンク、セラミックタイルの床) の写真
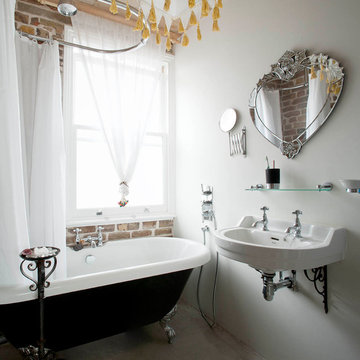
ロンドンにあるインダストリアルスタイルのおしゃれな浴室 (壁付け型シンク、猫足バスタブ、シャワー付き浴槽 、白い壁) の写真
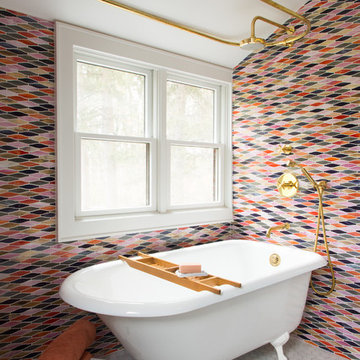
Elizabeth Strianese Interiors and Meredith Heuer photography.
We opted for a classic inspired bathroom with literally "splashes" of fun for these little girls. The triple laundry sink serves the 3 children nicely with it's deep basin and built in soap holders. Simplicity was key when selecting a class marble hex floor tile and white subway tile for the bulk of the room - but then we had a little fun with the colorful glass mosaic tile in the tub niche. Handblown locally made light fixtures from Dan Spitzer over the sink keep my signature of "local and handmade" alive.
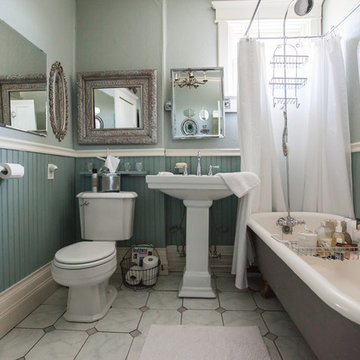
Debbie Schwab Photography.
シアトルにある低価格の小さなカントリー風のおしゃれなバスルーム (浴槽なし) (ペデスタルシンク、猫足バスタブ、グレーのタイル、石タイル、大理石の床、シャワー付き浴槽 、グレーの壁、グレーの床、シャワーカーテン) の写真
シアトルにある低価格の小さなカントリー風のおしゃれなバスルーム (浴槽なし) (ペデスタルシンク、猫足バスタブ、グレーのタイル、石タイル、大理石の床、シャワー付き浴槽 、グレーの壁、グレーの床、シャワーカーテン) の写真
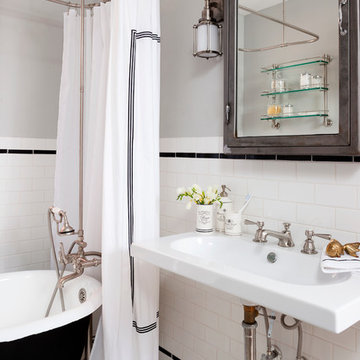
Stacy Zurin Goldberg
ワシントンD.C.にある小さなエクレクティックスタイルのおしゃれな浴室 (壁付け型シンク、猫足バスタブ、シャワー付き浴槽 、磁器タイル、グレーの壁、モザイクタイル、モノトーンのタイル) の写真
ワシントンD.C.にある小さなエクレクティックスタイルのおしゃれな浴室 (壁付け型シンク、猫足バスタブ、シャワー付き浴槽 、磁器タイル、グレーの壁、モザイクタイル、モノトーンのタイル) の写真
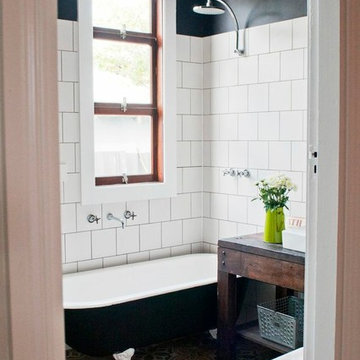
パースにあるヴィクトリアン調のおしゃれな浴室 (猫足バスタブ、白いタイル、黒い壁、コンクリートの床、ベッセル式洗面器、濃色木目調キャビネット、シャワー付き浴槽 、マルチカラーの床、オープンシェルフ) の写真

他の地域にある高級な広いラスティックスタイルのおしゃれなサウナ (洗い場付きシャワー、茶色い壁、スレートの床、マルチカラーの床、オープンシャワー、濃色木目調キャビネット、猫足バスタブ、アンダーカウンター洗面器) の写真
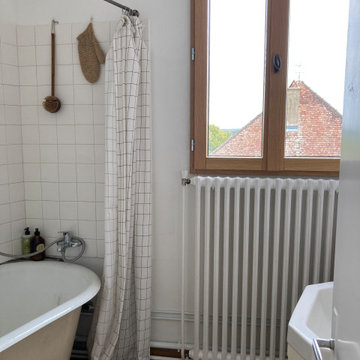
Février 2021 : à l'achat la maison est inhabitée depuis 20 ans, la dernière fille en vie du couple qui vivait là est trop fatiguée pour continuer à l’entretenir, elle veut vendre à des gens qui sont vraiment amoureux du lieu parce qu’elle y a passé toute son enfance et que ses parents y ont vécu si heureux… la maison vaut une bouchée de pain, mais elle est dans son jus, il faut tout refaire. Elle est très encombrée mais totalement saine. Il faudra refaire l’électricité c’est sûr, les fenêtres aussi. Il est entendu avec les vendeurs que tout reste, meubles, vaisselle, tout. Car il y a là beaucoup à jeter mais aussi des trésors dont on va faire des merveilles...
3 ans plus tard, beaucoup d’huile de coude et de réflexions pour customiser les meubles existants, les compléter avec peu de moyens, apporter de la lumière et de la douceur, désencombrer sans manquer de rien… voilà le résultat.
Et on s’y sent extraordinairement bien, dans cette délicieuse maison de campagne.

Bold color in a turn-of-the-century home with an odd layout, and beautiful natural light. A two-tone shower room with Kohler fixtures, and a custom walnut vanity shine against traditional hexagon floor pattern. Photography: @erinkonrathphotography Styling: Natalie Marotta Style
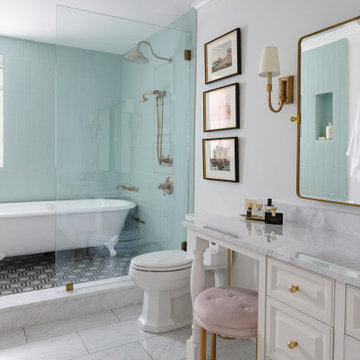
The ideal spot to unwind and relax. The beautiful vanity with its marble countertops provides the perfect place to get ready, while the large gold pivot mirror adds a hint of sophistication and glamour. The shower and claw foot tub offers a spa-like experience, allowing you to soak up the serenity of the room. This bathroom is the perfect place to enjoy some pampering and the vanity, marble countertops, large gold pivot mirror, shower, and claw foot tub come together to create a stunning design
バス・トイレ (猫足バスタブ、シャワー付き浴槽 、洗い場付きシャワー) の写真
1

