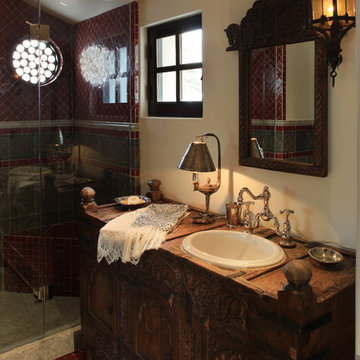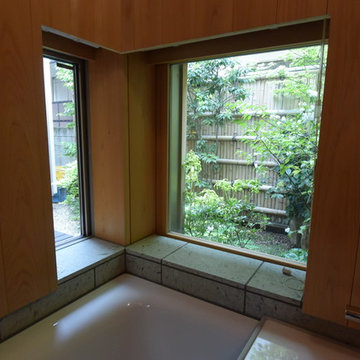絞り込み:
資材コスト
並び替え:今日の人気順
写真 1〜11 枚目(全 11 枚)
1/3

В хозяйской ванной находятся ванная под окном, душ, унитаз, мебель на две раковины. Примечательно расположение отдельно стоящей ванны под окном
モスクワにあるお手頃価格の広いコンテンポラリースタイルのおしゃれな浴室 (フラットパネル扉のキャビネット、赤いキャビネット、置き型浴槽、アルコーブ型シャワー、壁掛け式トイレ、磁器タイル、ベージュの壁、磁器タイルの床、一体型シンク、クオーツストーンの洗面台、ベージュの床、開き戸のシャワー、白い洗面カウンター、洗面台1つ、フローティング洗面台) の写真
モスクワにあるお手頃価格の広いコンテンポラリースタイルのおしゃれな浴室 (フラットパネル扉のキャビネット、赤いキャビネット、置き型浴槽、アルコーブ型シャワー、壁掛け式トイレ、磁器タイル、ベージュの壁、磁器タイルの床、一体型シンク、クオーツストーンの洗面台、ベージュの床、開き戸のシャワー、白い洗面カウンター、洗面台1つ、フローティング洗面台) の写真
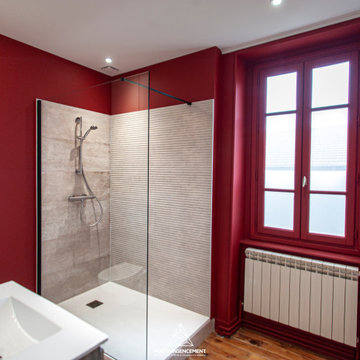
他の地域にあるお手頃価格の小さなコンテンポラリースタイルのおしゃれな浴室 (インセット扉のキャビネット、濃色木目調キャビネット、バリアフリー、壁掛け式トイレ、ベージュのタイル、セラミックタイル、赤い壁、淡色無垢フローリング、コンソール型シンク、人工大理石カウンター、茶色い床、オープンシャワー、白い洗面カウンター、洗面台1つ、フローティング洗面台、格子天井) の写真

他の地域にあるラグジュアリーな広いラスティックスタイルのおしゃれな浴室 (濃色木目調キャビネット、ドロップイン型浴槽、茶色い壁、木製洗面台、ブラウンの洗面カウンター、フラットパネル扉のキャビネット) の写真
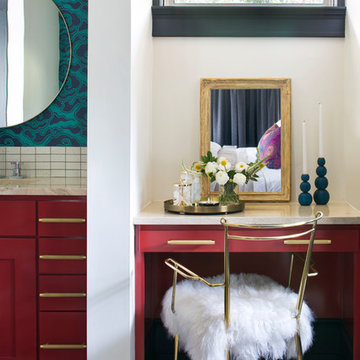
This funky master bathroom needed a spot where anyone could sit down and focus on preparing for the day ahead.
Photo by Emily Minton Redfield
デンバーにある広いトランジショナルスタイルのおしゃれな浴室 (赤いキャビネット、白い壁、磁器タイルの床、人工大理石カウンター、ベージュの床、ベージュのカウンター、白いタイル) の写真
デンバーにある広いトランジショナルスタイルのおしゃれな浴室 (赤いキャビネット、白い壁、磁器タイルの床、人工大理石カウンター、ベージュの床、ベージュのカウンター、白いタイル) の写真
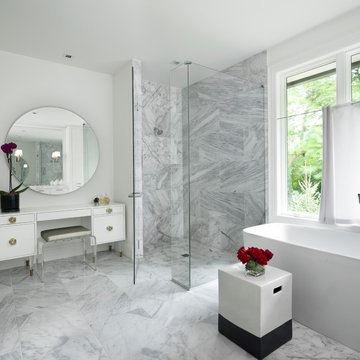
デトロイトにあるトランジショナルスタイルのおしゃれな浴室 (白いキャビネット、置き型浴槽、バリアフリー、大理石タイル、白い壁、大理石の床、開き戸のシャワー、フラットパネル扉のキャビネット) の写真
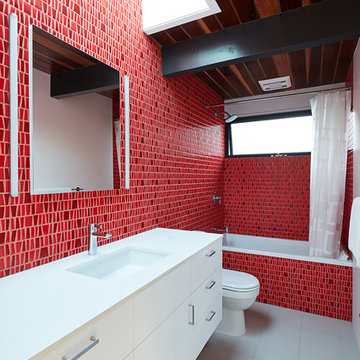
Klopf Architecture completely remodeled this once dark Eichler house in Palo Alto creating a more open, bright and functional family home. The reconfigured great room with new full height windows and sliding glass doors blends the indoors with the newly landscaped patio and seating areas outside. The former galley kitchen was relocated and was opened up to have clear sight lines through the great room and out to the patios and yard, including a large island and a beautiful walnut bar countertop with seating. An integrated small front addition was added allowing for a more spacious master bath and hall bath layouts. With the removal of the old brick fireplace, larger sliding glass doors and multiple skylights now flood the home with natural light.
The goals were to work within the Eichler style while creating a more open, indoor-outdoor flow and functional spaces, as well as a more efficient building envelope including a well insulated roof, providing solutions that many Eichler homeowners appreciate. The original entryway lacked unique details; the clients desired a more gracious front approach. The historic Eichler color palette was used to create a modern updated front facade.
Durable grey porcelain floor tiles unify the entire home, creating a continuous flow. They, along with white walls, provide a backdrop for the unique elements and materials to stand on their own, such as the brightly colored mosaic tiles, the walnut bar and furniture, and stained ceiling boards. A secondary living space was extended out to the patio with the addition of a bench and additional seating.
This Single family Eichler 4 bedroom 2 bath remodel is located in the heart of the Silicon Valley.
Klopf Architecture Project Team: John Klopf, Klara Kevane, and Ethan Taylor
Contractor: Coast to Coast Construction
Landscape Contractor: Discelli
Structural Engineer: Brian Dotson Consulting Engineer
Photography ©2018 Mariko Reed
Location: Palo Alto, CA
Year completed: 2017
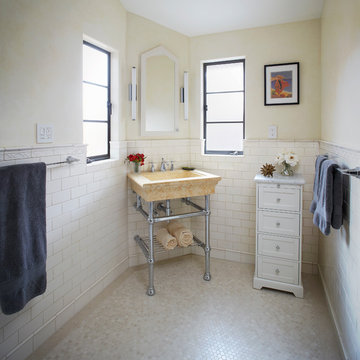
Peter Medilek
サンフランシスコにあるお手頃価格の中くらいなトラディショナルスタイルのおしゃれなお風呂の窓 (白いキャビネット、白いタイル、モザイクタイル、ベージュの床、サブウェイタイル、ベージュの壁、コンソール型シンク) の写真
サンフランシスコにあるお手頃価格の中くらいなトラディショナルスタイルのおしゃれなお風呂の窓 (白いキャビネット、白いタイル、モザイクタイル、ベージュの床、サブウェイタイル、ベージュの壁、コンソール型シンク) の写真
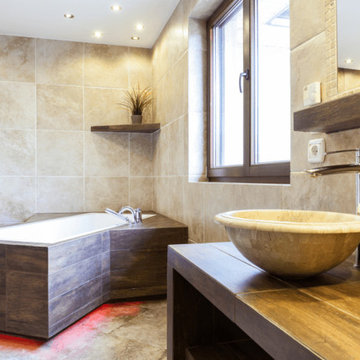
ロサンゼルスにある高級な広いコンテンポラリースタイルのおしゃれな浴室 (家具調キャビネット、中間色木目調キャビネット、置き型浴槽、分離型トイレ、ベージュのタイル、磁器タイル、ベージュの壁、磁器タイルの床、ベッセル式洗面器、木製洗面台、ベージュの床、ブラウンの洗面カウンター、洗面台1つ、造り付け洗面台、白い天井、三角天井) の写真
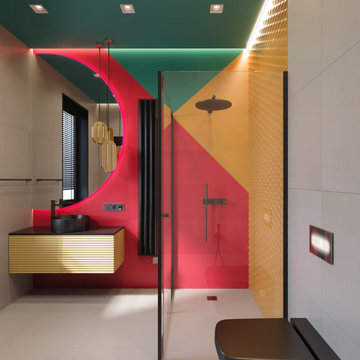
Проект ванной комнаты, площадью 5,25 кв.м, с электрическим радиатором Loten Rock VE в качестве полотенцесушителя.
Проект участвует в конкурсе от компании Loten @loten.ru
В проекте использованы:
.♦️ плитка «Atlas Сoncorde» из коллекции «ARKSHADE», в том числе 3D-плитка ARKSHADE STARS YELLOW. @atlasconcorde
. ♦️Смесители GESSI @gessi_official
. ♦️Чёрная матовая сантехника
赤いバス・トイレ (窓) の写真
1


