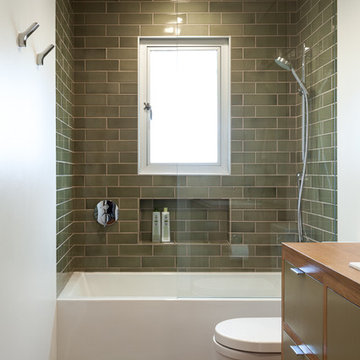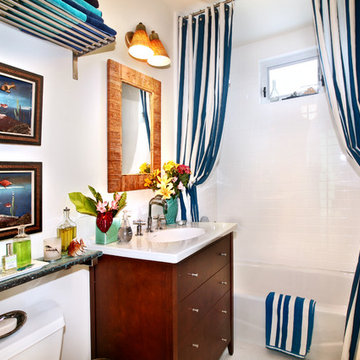絞り込み:
資材コスト
並び替え:今日の人気順
写真 1〜20 枚目(全 64 枚)
1/4

サンフランシスコにある中くらいなモダンスタイルのおしゃれなお風呂の窓 (シャワー付き浴槽 、白い壁、セラミックタイルの床、アンダーカウンター洗面器、クオーツストーンの洗面台、青い床、開き戸のシャワー、白い洗面カウンター、濃色木目調キャビネット、アルコーブ型浴槽) の写真

A small bathroom remodel with Ikea vanity and semi-handmade cabinet doors.
ロサンゼルスにある低価格の小さなトランジショナルスタイルのおしゃれな浴室 (フラットパネル扉のキャビネット、中間色木目調キャビネット、アルコーブ型浴槽、シャワー付き浴槽 、白いタイル、白い壁、淡色無垢フローリング、一体型シンク、ベージュの床、シャワーカーテン、白い洗面カウンター) の写真
ロサンゼルスにある低価格の小さなトランジショナルスタイルのおしゃれな浴室 (フラットパネル扉のキャビネット、中間色木目調キャビネット、アルコーブ型浴槽、シャワー付き浴槽 、白いタイル、白い壁、淡色無垢フローリング、一体型シンク、ベージュの床、シャワーカーテン、白い洗面カウンター) の写真

A circular mirror hangs in front of the window in this bathroom. The wooden vanity warms the room and connects it to the massive Oak trees just outside. Marble hexagonal flooring adds to the charm.
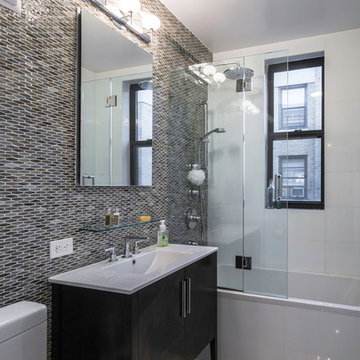
Eric Soltan Photography www.ericsoltan.com
ニューヨークにある中くらいなコンテンポラリースタイルのおしゃれな浴室 (黒いキャビネット、アルコーブ型浴槽、シャワー付き浴槽 、分離型トイレ、グレーのタイル、モザイクタイル、グレーの壁、磁器タイルの床、一体型シンク、フラットパネル扉のキャビネット) の写真
ニューヨークにある中くらいなコンテンポラリースタイルのおしゃれな浴室 (黒いキャビネット、アルコーブ型浴槽、シャワー付き浴槽 、分離型トイレ、グレーのタイル、モザイクタイル、グレーの壁、磁器タイルの床、一体型シンク、フラットパネル扉のキャビネット) の写真

Grey Crawford Photography
オレンジカウンティにあるラグジュアリーな中くらいなコンテンポラリースタイルのおしゃれなお風呂の窓 (アンダーカウンター洗面器、オープンシェルフ、濃色木目調キャビネット、アルコーブ型浴槽、シャワー付き浴槽 、ベージュのタイル、ライムストーンの洗面台、一体型トイレ 、ベージュの壁、ライムストーンの床、ライムストーンタイル) の写真
オレンジカウンティにあるラグジュアリーな中くらいなコンテンポラリースタイルのおしゃれなお風呂の窓 (アンダーカウンター洗面器、オープンシェルフ、濃色木目調キャビネット、アルコーブ型浴槽、シャワー付き浴槽 、ベージュのタイル、ライムストーンの洗面台、一体型トイレ 、ベージュの壁、ライムストーンの床、ライムストーンタイル) の写真

Unlimited Style Photography
http://www.houzz.com/photos/41128444/Babys-Bathroom-Southeast-View-traditional-bathroom-los-angeles#lb-edit
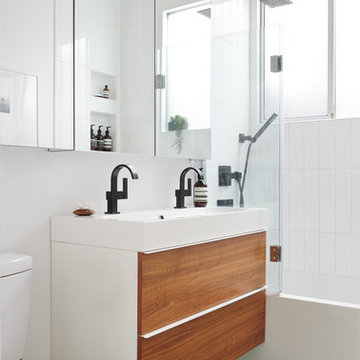
Jean Bai / Konstrukt Photo
サンフランシスコにある北欧スタイルのおしゃれな浴室 (フラットパネル扉のキャビネット、中間色木目調キャビネット、アルコーブ型浴槽、シャワー付き浴槽 、白いタイル、白い壁、一体型シンク、緑の床、白い洗面カウンター) の写真
サンフランシスコにある北欧スタイルのおしゃれな浴室 (フラットパネル扉のキャビネット、中間色木目調キャビネット、アルコーブ型浴槽、シャワー付き浴槽 、白いタイル、白い壁、一体型シンク、緑の床、白い洗面カウンター) の写真
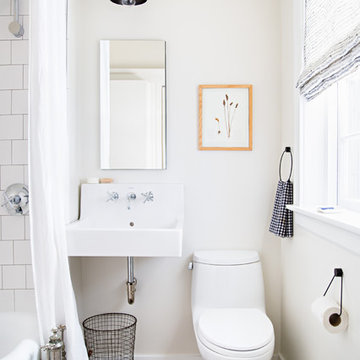
Photography: Brittany Ambridge
ボストンにある小さなビーチスタイルのおしゃれなお風呂の窓 (アルコーブ型浴槽、シャワー付き浴槽 、一体型トイレ 、白いタイル、白い壁、壁付け型シンク、白い床、シャワーカーテン) の写真
ボストンにある小さなビーチスタイルのおしゃれなお風呂の窓 (アルコーブ型浴槽、シャワー付き浴槽 、一体型トイレ 、白いタイル、白い壁、壁付け型シンク、白い床、シャワーカーテン) の写真
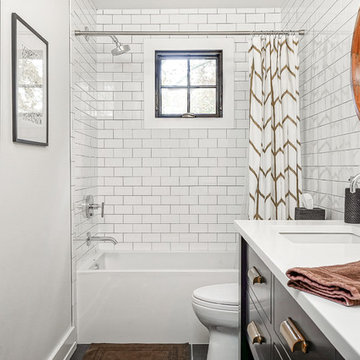
フィラデルフィアにあるトランジショナルスタイルのおしゃれな浴室 (フラットパネル扉のキャビネット、黒いキャビネット、アルコーブ型浴槽、シャワー付き浴槽 、白いタイル、サブウェイタイル、白い壁、アンダーカウンター洗面器、グレーの床、シャワーカーテン、白い洗面カウンター) の写真
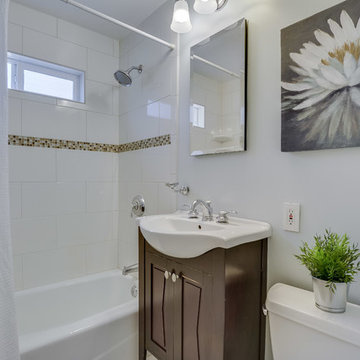
シアトルにあるトランジショナルスタイルのおしゃれな浴室 (茶色いキャビネット、アルコーブ型浴槽、シャワー付き浴槽 、分離型トイレ、白いタイル、白い壁、一体型シンク、シャワーカーテン、白い洗面カウンター、落し込みパネル扉のキャビネット) の写真
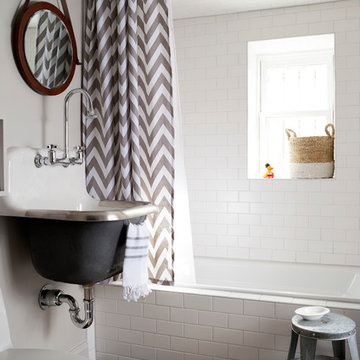
Stacy Zarin Goldberg
ワシントンD.C.にある小さなトランジショナルスタイルのおしゃれな浴室 (壁付け型シンク、アルコーブ型浴槽、シャワー付き浴槽 、白いタイル、サブウェイタイル、白い壁、セラミックタイルの床、グレーのキャビネット、一体型トイレ ) の写真
ワシントンD.C.にある小さなトランジショナルスタイルのおしゃれな浴室 (壁付け型シンク、アルコーブ型浴槽、シャワー付き浴槽 、白いタイル、サブウェイタイル、白い壁、セラミックタイルの床、グレーのキャビネット、一体型トイレ ) の写真
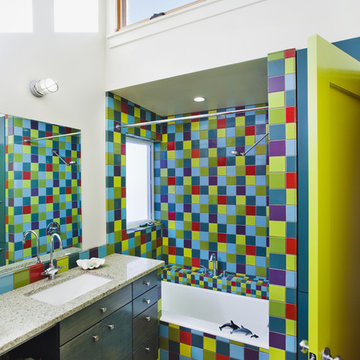
Playful upstairs bathroom with recycled glass Vetrazzo countertop.
© www.edwardcaldwellphoto.com
サンフランシスコにある中くらいなエクレクティックスタイルのおしゃれな浴室 (再生グラスカウンター、緑のキャビネット、アルコーブ型浴槽、シャワー付き浴槽 、マルチカラーのタイル、フラットパネル扉のキャビネット、セラミックタイル、白い壁、コンクリートの床、アンダーカウンター洗面器) の写真
サンフランシスコにある中くらいなエクレクティックスタイルのおしゃれな浴室 (再生グラスカウンター、緑のキャビネット、アルコーブ型浴槽、シャワー付き浴槽 、マルチカラーのタイル、フラットパネル扉のキャビネット、セラミックタイル、白い壁、コンクリートの床、アンダーカウンター洗面器) の写真
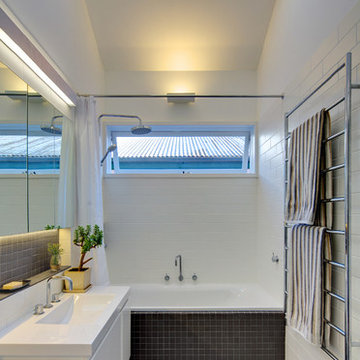
A simple bathroom design with a monochromatic palette. The raked ceiling of the extension continues in here to provide a sense of drama.
Huw Lambert Photography
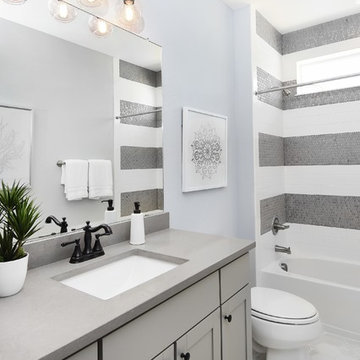
ジャクソンビルにあるトランジショナルスタイルのおしゃれなお風呂の窓 (グレーのキャビネット、シャワー付き浴槽 、グレーのタイル、マルチカラーのタイル、白いタイル、白い床、シェーカースタイル扉のキャビネット、アルコーブ型浴槽、アンダーカウンター洗面器、グレーの洗面カウンター) の写真
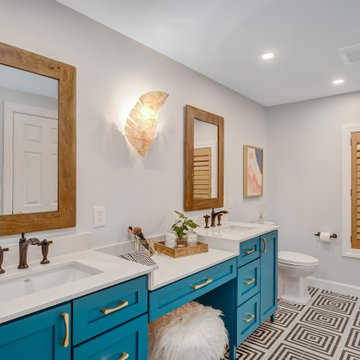
ボストンにあるお手頃価格の中くらいなエクレクティックスタイルのおしゃれな浴室 (フラットパネル扉のキャビネット、青いキャビネット、アルコーブ型浴槽、シャワー付き浴槽 、分離型トイレ、グレーの壁、磁器タイルの床、アンダーカウンター洗面器、クオーツストーンの洗面台、マルチカラーの床、シャワーカーテン、白い洗面カウンター、洗面台2つ、造り付け洗面台、白い天井) の写真
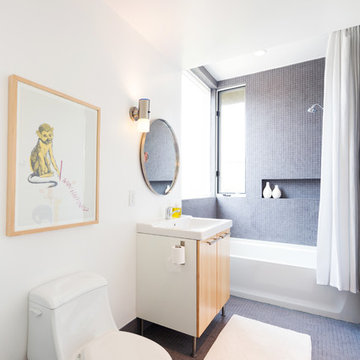
Interior photo of our guest bathroom.
Old Fourth Ward, Atlanta, Ga.
Architecture by bldgs.org
Photos by maibri.com
アトランタにあるコンテンポラリースタイルのおしゃれなお風呂の窓 (フラットパネル扉のキャビネット、中間色木目調キャビネット、アルコーブ型浴槽、シャワー付き浴槽 、一体型トイレ 、グレーのタイル、白い壁) の写真
アトランタにあるコンテンポラリースタイルのおしゃれなお風呂の窓 (フラットパネル扉のキャビネット、中間色木目調キャビネット、アルコーブ型浴槽、シャワー付き浴槽 、一体型トイレ 、グレーのタイル、白い壁) の写真

This 1990s brick home had decent square footage and a massive front yard, but no way to enjoy it. Each room needed an update, so the entire house was renovated and remodeled, and an addition was put on over the existing garage to create a symmetrical front. The old brown brick was painted a distressed white.
The 500sf 2nd floor addition includes 2 new bedrooms for their teen children, and the 12'x30' front porch lanai with standing seam metal roof is a nod to the homeowners' love for the Islands. Each room is beautifully appointed with large windows, wood floors, white walls, white bead board ceilings, glass doors and knobs, and interior wood details reminiscent of Hawaiian plantation architecture.
The kitchen was remodeled to increase width and flow, and a new laundry / mudroom was added in the back of the existing garage. The master bath was completely remodeled. Every room is filled with books, and shelves, many made by the homeowner.
Project photography by Kmiecik Imagery.
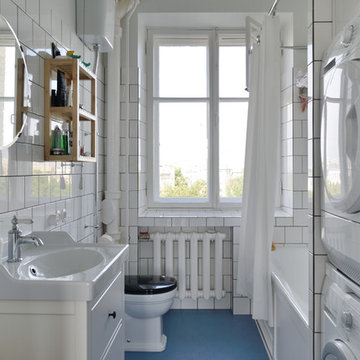
トラディショナルスタイルのおしゃれな浴室 (フラットパネル扉のキャビネット、白いキャビネット、アルコーブ型浴槽、シャワー付き浴槽 、分離型トイレ、白いタイル、セラミックタイル、一体型シンク、青い床、シャワーカーテン) の写真
バス・トイレ (窓、アルコーブ型浴槽、シャワー付き浴槽 ) の写真
1


