絞り込み:
資材コスト
並び替え:今日の人気順
写真 1〜20 枚目(全 242 枚)
1/4

Powder room - Elitis vinyl wallpaper with red travertine and grey mosaics. Vessel bowl sink with black wall mounted tapware. Custom lighting. Navy painted ceiling and terrazzo floor.
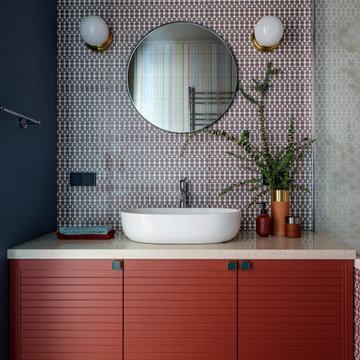
Дизайнер интерьера - Татьяна Архипова, фото - Михаил Лоскутов
モスクワにある低価格の小さなコンテンポラリースタイルのおしゃれなマスターバスルーム (マルチカラーのタイル、セラミックタイル、セラミックタイルの床、人工大理石カウンター、茶色い床、ベージュのカウンター、フラットパネル扉のキャビネット、赤いキャビネット、黒い壁、ベッセル式洗面器) の写真
モスクワにある低価格の小さなコンテンポラリースタイルのおしゃれなマスターバスルーム (マルチカラーのタイル、セラミックタイル、セラミックタイルの床、人工大理石カウンター、茶色い床、ベージュのカウンター、フラットパネル扉のキャビネット、赤いキャビネット、黒い壁、ベッセル式洗面器) の写真

A farmhouse style was achieved in this new construction home by keeping the details clean and simple. Shaker style cabinets and square stair parts moldings set the backdrop for incorporating our clients’ love of Asian antiques. We had fun re-purposing the different pieces she already had: two were made into bathroom vanities; and the turquoise console became the star of the house, welcoming visitors as they walk through the front door.
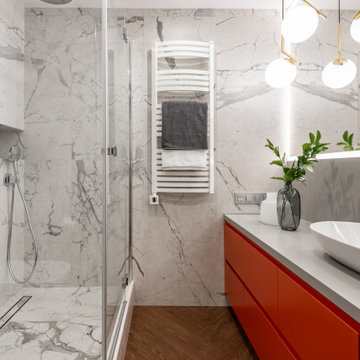
エカテリンブルクにある広いコンテンポラリースタイルのおしゃれなバスルーム (浴槽なし) (フラットパネル扉のキャビネット、赤いキャビネット、コーナー設置型シャワー、グレーのタイル、ベッセル式洗面器、茶色い床、開き戸のシャワー、グレーの洗面カウンター、洗面台1つ、フローティング洗面台) の写真

In this luxurious Serrano home, a mixture of matte glass and glossy laminate cabinetry plays off the industrial metal frames suspended from the dramatically tall ceilings. Custom frameless glass encloses a wine room, complete with flooring made from wine barrels. Continuing the theme, the back kitchen expands the function of the kitchen including a wine station by Dacor.
In the powder bathroom, the lipstick red cabinet floats within this rustic Hollywood glam inspired space. Wood floor material was designed to go up the wall for an emphasis on height.
The upstairs bar/lounge is the perfect spot to hang out and watch the game. Or take a look out on the Serrano golf course. A custom steel raised bar is finished with Dekton trillium countertops for durability and industrial flair. The same lipstick red from the bathroom is brought into the bar space adding a dynamic spice to the space, and tying the two spaces together.

Because this powder room is located near the pool, I gave it a colorful, whimsical persona. The floral-patterned accent wall is a custom glass mosaic tile installation with thousands of individual pieces. In contrast to the bold wall pattern, I chose a simple, white onyx vessel sink.
Photo by Brian Gassel
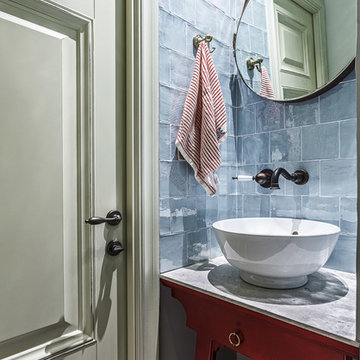
Сергей Красюк
モスクワにあるお手頃価格の小さなエクレクティックスタイルのおしゃれなトイレ・洗面所 (赤いキャビネット、人工大理石カウンター、グレーのタイル、ベッセル式洗面器、ガラスタイル、家具調キャビネット、壁掛け式トイレ、グレーの壁、磁器タイルの床、青い床、グレーの洗面カウンター) の写真
モスクワにあるお手頃価格の小さなエクレクティックスタイルのおしゃれなトイレ・洗面所 (赤いキャビネット、人工大理石カウンター、グレーのタイル、ベッセル式洗面器、ガラスタイル、家具調キャビネット、壁掛け式トイレ、グレーの壁、磁器タイルの床、青い床、グレーの洗面カウンター) の写真
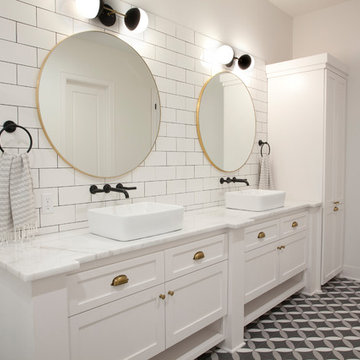
他の地域にある広いコンテンポラリースタイルのおしゃれなマスターバスルーム (シェーカースタイル扉のキャビネット、赤いキャビネット、白いタイル、サブウェイタイル、白い壁、磁器タイルの床、ベッセル式洗面器、大理石の洗面台、マルチカラーの床、白い洗面カウンター) の写真

Bagno con doccia, soffione a soffitto con cromoterapia, body jet e cascata d'acqua. A finitura delle pareti la carta da parati wall e decò - wet system anche all'interno del box. Mofile lavabo IKEA.
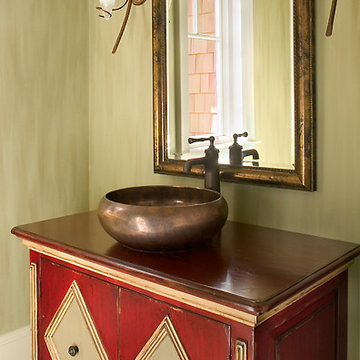
Inspired by historic homes in America’s grand old neighborhoods, the Wainsborough combines the rich character and architectural craftsmanship of the past with contemporary conveniences. Perfect for today’s busy lifestyles, the home is the perfect blend of past and present. Touches of the ever-popular Shingle Style – from the cedar lap siding to the pitched roof – imbue the home with all-American charm without sacrificing modern convenience.
Exterior highlights include stone detailing, multiple entries, transom windows and arched doorways. Inside, the home features a livable open floor plan as well as 10-foot ceilings. The kitchen, dining room and family room flow together, with a large fireplace and an inviting nearby deck. A children’s wing over the garage, a luxurious master suite and adaptable design elements give the floor plan the flexibility to adapt as a family’s needs change. “Right-size” rooms live large, but feel cozy. While the floor plan reflects a casual, family-friendly lifestyle, craftsmanship throughout includes interesting nooks and window seats, all hallmarks of the past.
The main level includes a kitchen with a timeless character and architectural flair. Designed to function as a modern gathering room reflecting the trend toward the kitchen serving as the heart of the home, it features raised panel, hand-finished cabinetry and hidden, state-of-the-art appliances. Form is as important as function, with a central square-shaped island serving as a both entertaining and workspace. Custom-designed features include a pull-out bookshelf for cookbooks as well as a pull-out table for extra seating. Other first-floor highlights include a dining area with a bay window, a welcoming hearth room with fireplace, a convenient office and a handy family mud room near the side entrance. A music room off the great room adds an elegant touch to this otherwise comfortable, casual home.
Upstairs, a large master suite and master bath ensures privacy. Three additional children’s bedrooms are located in a separate wing over the garage. The lower level features a large family room and adjacent home theater, a guest room and bath and a convenient wine and wet bar.
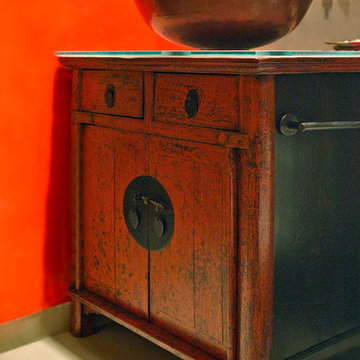
A glass top and some clever carpentry converted this beautiful Asian antique to the centerpiece for this small full bath.
Pam Ferderbar, Photographer
ミルウォーキーにある小さなコンテンポラリースタイルのおしゃれなバスルーム (浴槽なし) (赤いキャビネット、オープン型シャワー、一体型トイレ 、グレーのタイル、磁器タイル、オレンジの壁、磁器タイルの床、ベッセル式洗面器、ガラスの洗面台、家具調キャビネット) の写真
ミルウォーキーにある小さなコンテンポラリースタイルのおしゃれなバスルーム (浴槽なし) (赤いキャビネット、オープン型シャワー、一体型トイレ 、グレーのタイル、磁器タイル、オレンジの壁、磁器タイルの床、ベッセル式洗面器、ガラスの洗面台、家具調キャビネット) の写真
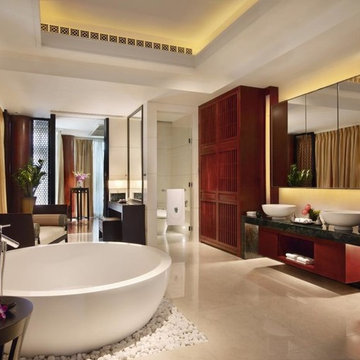
メルボルンにある巨大なアジアンスタイルのおしゃれなマスターバスルーム (ベッセル式洗面器、家具調キャビネット、赤いキャビネット、御影石の洗面台、置き型浴槽、オープン型シャワー、一体型トイレ 、ベージュのタイル、磁器タイル、白い壁、磁器タイルの床) の写真
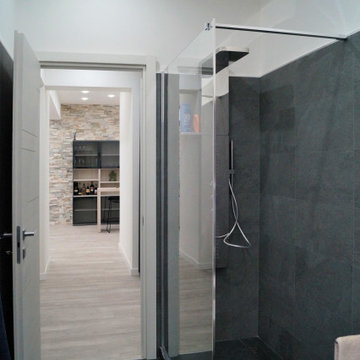
他の地域にある中くらいなモダンスタイルのおしゃれなバスルーム (浴槽なし) (フラットパネル扉のキャビネット、赤いキャビネット、コーナー設置型シャワー、壁掛け式トイレ、グレーのタイル、磁器タイル、グレーの壁、ラミネートの床、ベッセル式洗面器、グレーの床、オープンシャワー、赤い洗面カウンター、洗面台1つ、フローティング洗面台) の写真
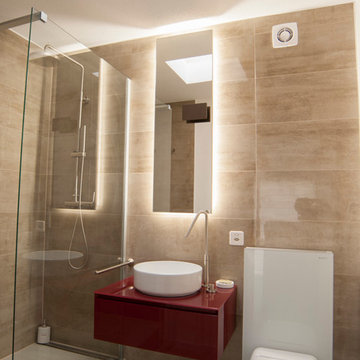
GregClement
他の地域にある高級な小さなコンテンポラリースタイルのおしゃれなバスルーム (浴槽なし) (赤いキャビネット、バリアフリー、一体型トイレ 、ベージュのタイル、磁器タイル、白い壁、磁器タイルの床、ベッセル式洗面器、ガラスの洗面台) の写真
他の地域にある高級な小さなコンテンポラリースタイルのおしゃれなバスルーム (浴槽なし) (赤いキャビネット、バリアフリー、一体型トイレ 、ベージュのタイル、磁器タイル、白い壁、磁器タイルの床、ベッセル式洗面器、ガラスの洗面台) の写真

Asian powder room with Hakatai mosaic glass tile wall as backdrop, Asian vanity with Koi vessel sink, modern faucet in bamboo shape and dramatic golden mirror.
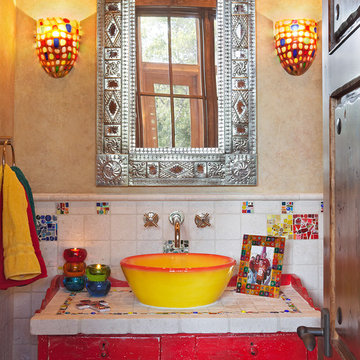
This colorful and eclectic powder bath features a vintage vanity piece and hand crafted tiles. Michelle Anderson, Pinkletoes Photography
オースティンにあるサンタフェスタイルのおしゃれなトイレ・洗面所 (ベッセル式洗面器、タイルの洗面台、赤いキャビネット、セラミックタイル、ベージュの壁、落し込みパネル扉のキャビネット、白い洗面カウンター) の写真
オースティンにあるサンタフェスタイルのおしゃれなトイレ・洗面所 (ベッセル式洗面器、タイルの洗面台、赤いキャビネット、セラミックタイル、ベージュの壁、落し込みパネル扉のキャビネット、白い洗面カウンター) の写真

モスクワにあるトランジショナルスタイルのおしゃれなバスルーム (浴槽なし) (フラットパネル扉のキャビネット、赤いキャビネット、アルコーブ型浴槽、シャワー付き浴槽 、白いタイル、ベッセル式洗面器、マルチカラーの床、シャワーカーテン、白い洗面カウンター、洗面台1つ、独立型洗面台) の写真
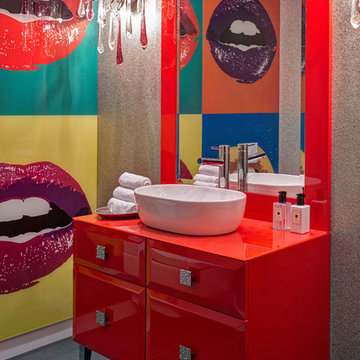
A playful touch is added to the downstairs WC, with bespoke cabinetry in fire engine red and colourful artwork.
ロンドンにあるコンテンポラリースタイルのおしゃれな浴室 (赤いキャビネット、グレーの壁、ベッセル式洗面器、グレーの床、フラットパネル扉のキャビネット) の写真
ロンドンにあるコンテンポラリースタイルのおしゃれな浴室 (赤いキャビネット、グレーの壁、ベッセル式洗面器、グレーの床、フラットパネル扉のキャビネット) の写真
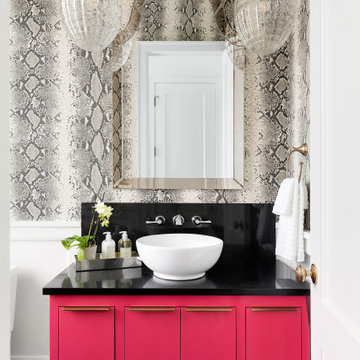
ミネアポリスにある高級な中くらいなコンテンポラリースタイルのおしゃれな浴室 (フラットパネル扉のキャビネット、赤いキャビネット、グレーの壁、ベッセル式洗面器、黒い洗面カウンター、洗面台1つ、フローティング洗面台、壁紙) の写真
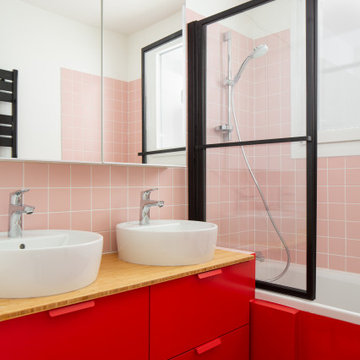
パリにある小さなコンテンポラリースタイルのおしゃれなバスルーム (浴槽なし) (フラットパネル扉のキャビネット、赤いキャビネット、アルコーブ型浴槽、シャワー付き浴槽 、ピンクのタイル、白い壁、ベッセル式洗面器、木製洗面台、赤い床、ベージュのカウンター) の写真
バス・トイレ (ベッセル式洗面器、全タイプのキャビネットの色、赤いキャビネット) の写真
1

