絞り込み:
資材コスト
並び替え:今日の人気順
写真 1〜20 枚目(全 22 枚)
1/4
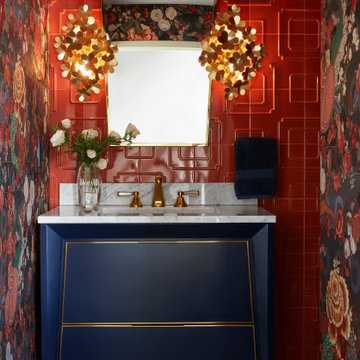
Sophisticated and full of color and texture, this powder bathroom is an absolute showstopper! Inspired by the heavily patterned wall covering, each element of this space ties into the bold design while creating a balance between whimsical and modern.
Photo: Zeke Ruelas
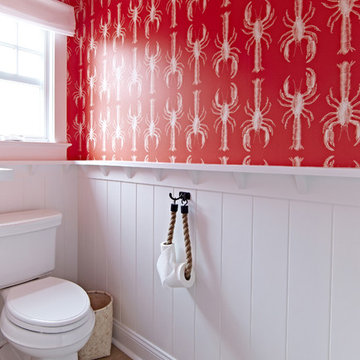
Interior Architecture, Interior Design, Art Curation, and Custom Millwork & Furniture Design by Chango & Co.
Construction by Siano Brothers Contracting
Photography by Jacob Snavely
See the full feature inside Good Housekeeping
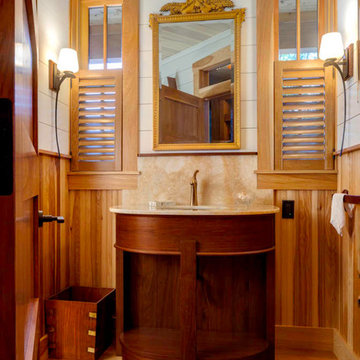
Dietrich Floeter
他の地域にある中くらいなトラディショナルスタイルのおしゃれなトイレ・洗面所 (オープンシェルフ、中間色木目調キャビネット、白い壁、淡色無垢フローリング、アンダーカウンター洗面器、ライムストーンの洗面台、ベージュのカウンター) の写真
他の地域にある中くらいなトラディショナルスタイルのおしゃれなトイレ・洗面所 (オープンシェルフ、中間色木目調キャビネット、白い壁、淡色無垢フローリング、アンダーカウンター洗面器、ライムストーンの洗面台、ベージュのカウンター) の写真
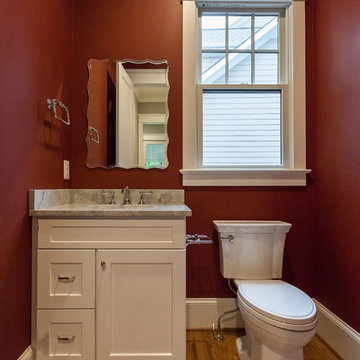
ワシントンD.C.にあるカントリー風のおしゃれなトイレ・洗面所 (シェーカースタイル扉のキャビネット、白いキャビネット、分離型トイレ、赤い壁、淡色無垢フローリング、アンダーカウンター洗面器、ベージュの床、グレーの洗面カウンター) の写真
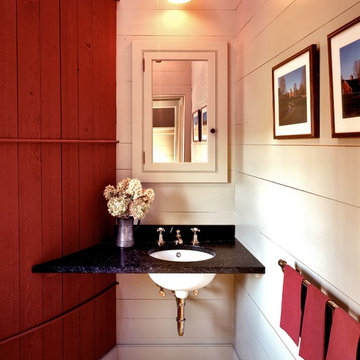
A simple stone vanity counter nestles beside the silo of this barn house powder room. Robert Benson Photography
ニューヨークにある高級な中くらいなカントリー風のおしゃれなトイレ・洗面所 (マルチカラーの壁、淡色無垢フローリング、アンダーカウンター洗面器、御影石の洗面台) の写真
ニューヨークにある高級な中くらいなカントリー風のおしゃれなトイレ・洗面所 (マルチカラーの壁、淡色無垢フローリング、アンダーカウンター洗面器、御影石の洗面台) の写真
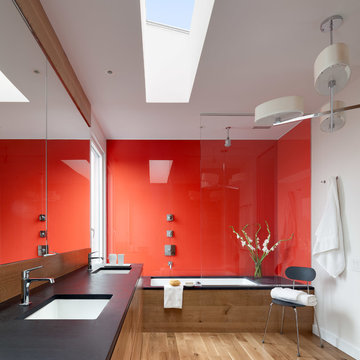
Chris Cooper Photographer
プロビデンスにあるコンテンポラリースタイルのおしゃれな浴室 (アンダーカウンター洗面器、フラットパネル扉のキャビネット、淡色木目調キャビネット、ソープストーンの洗面台、アンダーマウント型浴槽、シャワー付き浴槽 、ガラス板タイル、白い壁、淡色無垢フローリング、赤いタイル) の写真
プロビデンスにあるコンテンポラリースタイルのおしゃれな浴室 (アンダーカウンター洗面器、フラットパネル扉のキャビネット、淡色木目調キャビネット、ソープストーンの洗面台、アンダーマウント型浴槽、シャワー付き浴槽 、ガラス板タイル、白い壁、淡色無垢フローリング、赤いタイル) の写真

This project combines the original bedroom, small bathroom and closets into a single, open and light-filled space. Once stripped to its exterior walls, we inserted back into the center of the space a single freestanding cabinetry piece that organizes movement around the room. This mahogany “box” creates a headboard for the bed, the vanity for the bath, and conceals a walk-in closet and powder room inside. While the detailing is not traditional, we preserved the traditional feel of the home through a warm and rich material palette and the re-conception of the space as a garden room.
Photography: Matthew Millman
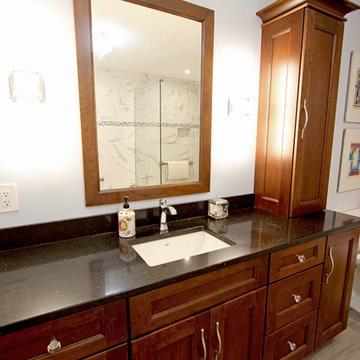
This master bath was updated with a soaking tub and larger shower. Every inch of space was utilized to maximize storage in the bath. Cabinetry installed is Medallion Cherry Mission Door, Pecan/Flat Panel in Cherry with Amaretto Stain and Ebony Glaze/Highlight. On the countertop is Eternia Quartz in Oakdale color with Moen Voss Chrome Single Handle Faucet. The tile is Natural Stone Crackle Finish Tile 12” x 24 5/8” Deco tile and 3” x 12” Herringbone. On the tub and seat is Statuario Honed 12” x 24” tile. The shower door is a Custom 3/8” Thick Clear Shower Door and Panel, Brushed Nickel and Moen Voss Single Handle Shower Only and Moen Chrome Eco-Performance Handshower Handheld. On the floor is Eco Dream Sandalo Porcelain Wood tile. Neptune Drop in Tub in White.
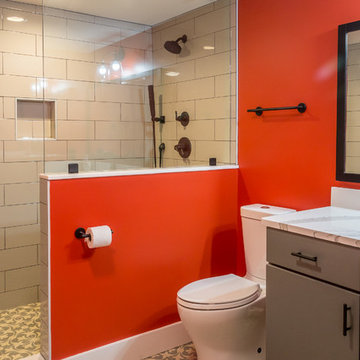
Our clients bought this 20-year-old mountain home after it had been on the market for six years. Their tastes were simple, mid-century contemporary, and the previous owners tended toward more bright Latin wallpaper aesthetics, Corinthian columns, etc. The home’s many levels are connected through several interesting staircases. The original, traditional wooden newel posts, balusters and handrails, were all replaced with simpler cable railings. The fireplace was wrapped in rustic, reclaimed wood. The load-bearing wall between the kitchen and living room was removed, and all new cabinets, counters, and appliances were installed.
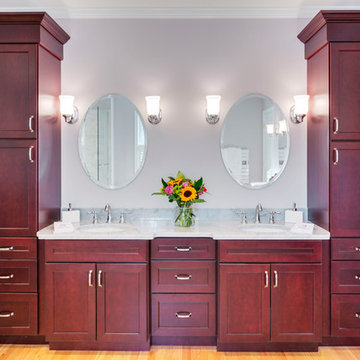
Showplace Wood Products, Greg Premu
ボストンにある広いトランジショナルスタイルのおしゃれなマスターバスルーム (シェーカースタイル扉のキャビネット、濃色木目調キャビネット、置き型浴槽、コーナー設置型シャワー、分離型トイレ、グレーのタイル、石タイル、ピンクの壁、淡色無垢フローリング、アンダーカウンター洗面器、大理石の洗面台) の写真
ボストンにある広いトランジショナルスタイルのおしゃれなマスターバスルーム (シェーカースタイル扉のキャビネット、濃色木目調キャビネット、置き型浴槽、コーナー設置型シャワー、分離型トイレ、グレーのタイル、石タイル、ピンクの壁、淡色無垢フローリング、アンダーカウンター洗面器、大理石の洗面台) の写真
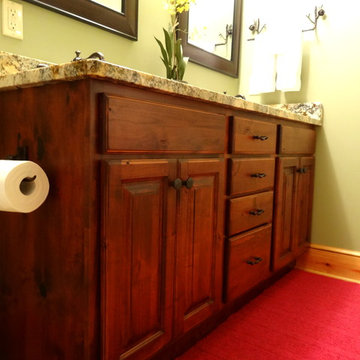
Photo By: Heather Taylor
シャーロットにある高級な中くらいなラスティックスタイルのおしゃれなマスターバスルーム (アンダーカウンター洗面器、レイズドパネル扉のキャビネット、濃色木目調キャビネット、御影石の洗面台、コーナー型浴槽、シャワー付き浴槽 、分離型トイレ、緑の壁、淡色無垢フローリング) の写真
シャーロットにある高級な中くらいなラスティックスタイルのおしゃれなマスターバスルーム (アンダーカウンター洗面器、レイズドパネル扉のキャビネット、濃色木目調キャビネット、御影石の洗面台、コーナー型浴槽、シャワー付き浴槽 、分離型トイレ、緑の壁、淡色無垢フローリング) の写真
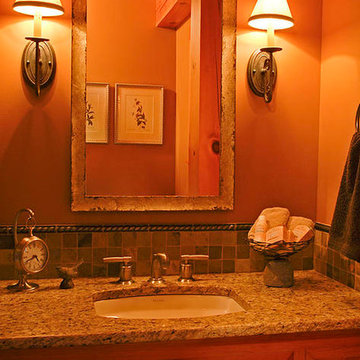
Greg Page
ミネアポリスにあるお手頃価格の小さなラスティックスタイルのおしゃれなバスルーム (浴槽なし) (レイズドパネル扉のキャビネット、淡色木目調キャビネット、マルチカラーのタイル、石タイル、アンダーカウンター洗面器、御影石の洗面台、分離型トイレ、赤い壁、淡色無垢フローリング) の写真
ミネアポリスにあるお手頃価格の小さなラスティックスタイルのおしゃれなバスルーム (浴槽なし) (レイズドパネル扉のキャビネット、淡色木目調キャビネット、マルチカラーのタイル、石タイル、アンダーカウンター洗面器、御影石の洗面台、分離型トイレ、赤い壁、淡色無垢フローリング) の写真
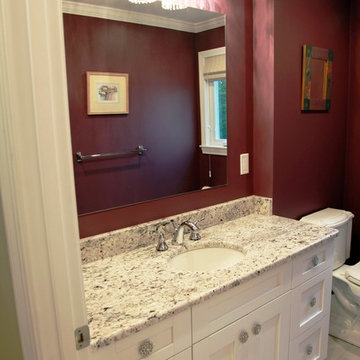
A Picture's Worth
ボストンにある中くらいなトラディショナルスタイルのおしゃれなバスルーム (浴槽なし) (シェーカースタイル扉のキャビネット、白いキャビネット、アルコーブ型浴槽、シャワー付き浴槽 、分離型トイレ、赤い壁、淡色無垢フローリング、アンダーカウンター洗面器、クオーツストーンの洗面台) の写真
ボストンにある中くらいなトラディショナルスタイルのおしゃれなバスルーム (浴槽なし) (シェーカースタイル扉のキャビネット、白いキャビネット、アルコーブ型浴槽、シャワー付き浴槽 、分離型トイレ、赤い壁、淡色無垢フローリング、アンダーカウンター洗面器、クオーツストーンの洗面台) の写真
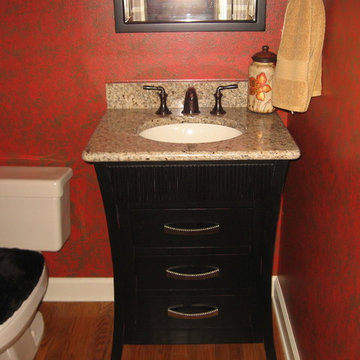
We removed the wall, installed a new vanity, repaired the floor, and painted.
リトルロックにあるお手頃価格の小さなトラディショナルスタイルのおしゃれな浴室 (アンダーカウンター洗面器、家具調キャビネット、濃色木目調キャビネット、御影石の洗面台、分離型トイレ、赤い壁、淡色無垢フローリング) の写真
リトルロックにあるお手頃価格の小さなトラディショナルスタイルのおしゃれな浴室 (アンダーカウンター洗面器、家具調キャビネット、濃色木目調キャビネット、御影石の洗面台、分離型トイレ、赤い壁、淡色無垢フローリング) の写真
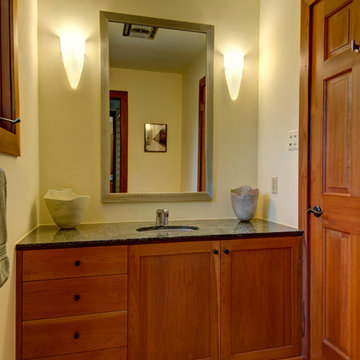
デンバーにある高級な中くらいなトラディショナルスタイルのおしゃれなバスルーム (浴槽なし) (シェーカースタイル扉のキャビネット、濃色木目調キャビネット、ベージュの壁、淡色無垢フローリング、アンダーカウンター洗面器、ベージュの床) の写真
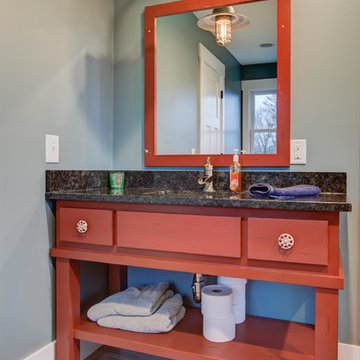
Leo Cortjens Photography
アトランタにあるおしゃれな子供用バスルーム (フラットパネル扉のキャビネット、白いキャビネット、淡色無垢フローリング、アンダーカウンター洗面器、御影石の洗面台) の写真
アトランタにあるおしゃれな子供用バスルーム (フラットパネル扉のキャビネット、白いキャビネット、淡色無垢フローリング、アンダーカウンター洗面器、御影石の洗面台) の写真
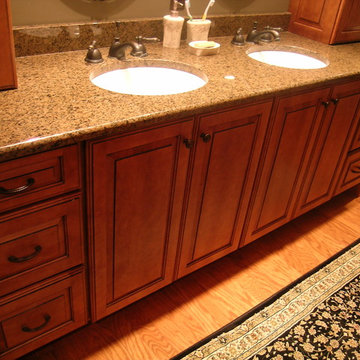
Kelly Zamonski
シンシナティにある高級な広いトラディショナルスタイルのおしゃれなマスターバスルーム (アンダーカウンター洗面器、レイズドパネル扉のキャビネット、淡色木目調キャビネット、御影石の洗面台、置き型浴槽、アルコーブ型シャワー、ベージュのタイル、磁器タイル、淡色無垢フローリング) の写真
シンシナティにある高級な広いトラディショナルスタイルのおしゃれなマスターバスルーム (アンダーカウンター洗面器、レイズドパネル扉のキャビネット、淡色木目調キャビネット、御影石の洗面台、置き型浴槽、アルコーブ型シャワー、ベージュのタイル、磁器タイル、淡色無垢フローリング) の写真
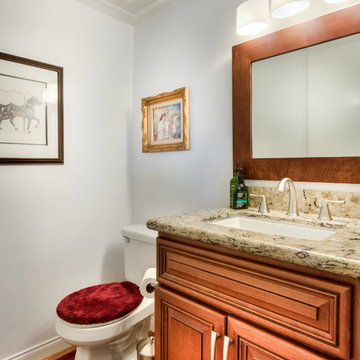
Designed By Mr Cabinet Care.
オレンジカウンティにある小さなトランジショナルスタイルのおしゃれなバスルーム (浴槽なし) (レイズドパネル扉のキャビネット、中間色木目調キャビネット、白い壁、淡色無垢フローリング、アンダーカウンター洗面器、クオーツストーンの洗面台) の写真
オレンジカウンティにある小さなトランジショナルスタイルのおしゃれなバスルーム (浴槽なし) (レイズドパネル扉のキャビネット、中間色木目調キャビネット、白い壁、淡色無垢フローリング、アンダーカウンター洗面器、クオーツストーンの洗面台) の写真
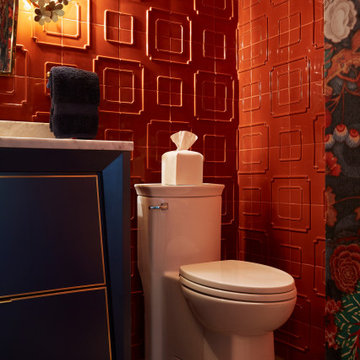
The beautiful floor to ceiling porcelain tile with its elegant imperial pattern was installed and finished with a color matched custom grout in Sherwin Williams Peppery. It is the perfect complimentary color and marries the tile with the textured wall covering.
Photo: Zeke Ruelas

Interior Architecture, Interior Design, Art Curation, and Custom Millwork & Furniture Design by Chango & Co.
Construction by Siano Brothers Contracting
Photography by Jacob Snavely
See the full feature inside Good Housekeeping
赤いバス・トイレ (アンダーカウンター洗面器、淡色無垢フローリング) の写真
1

