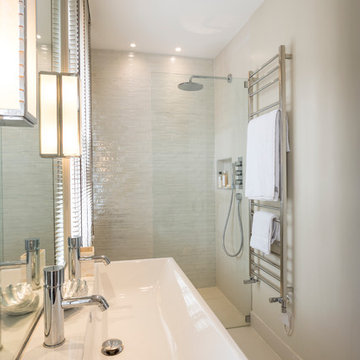絞り込み:
資材コスト
並び替え:今日の人気順
写真 1〜20 枚目(全 2,069 枚)
1/3

Cade Mooney
サンシャインコーストにあるコンテンポラリースタイルのおしゃれな浴室 (グレーのタイル、横長型シンク、コンクリートの洗面台、中間色木目調キャビネット、グレーの壁、グレーの床、グレーの洗面カウンター) の写真
サンシャインコーストにあるコンテンポラリースタイルのおしゃれな浴室 (グレーのタイル、横長型シンク、コンクリートの洗面台、中間色木目調キャビネット、グレーの壁、グレーの床、グレーの洗面カウンター) の写真

マイアミにある中くらいなモダンスタイルのおしゃれなマスターバスルーム (フラットパネル扉のキャビネット、黒いキャビネット、アルコーブ型シャワー、グレーのタイル、横長型シンク、グレーの床、オープンシャワー、グレーの洗面カウンター、グレーの壁) の写真
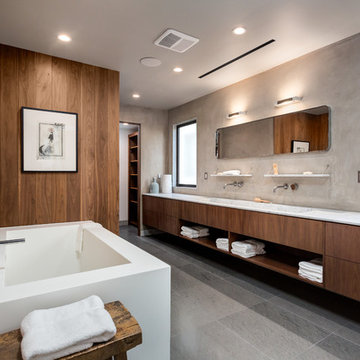
Clark Dugger Photography
ロサンゼルスにある広いコンテンポラリースタイルのおしゃれなマスターバスルーム (フラットパネル扉のキャビネット、濃色木目調キャビネット、置き型浴槽、グレーのタイル、茶色い壁、横長型シンク、グレーの床、グレーの洗面カウンター、磁器タイルの床、グレーとブラウン) の写真
ロサンゼルスにある広いコンテンポラリースタイルのおしゃれなマスターバスルーム (フラットパネル扉のキャビネット、濃色木目調キャビネット、置き型浴槽、グレーのタイル、茶色い壁、横長型シンク、グレーの床、グレーの洗面カウンター、磁器タイルの床、グレーとブラウン) の写真
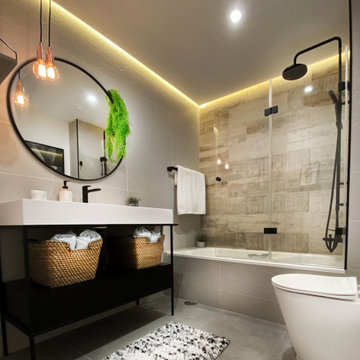
Cuarto de baño moderno con toques industriales en mobiliario e iluminación. Elementos metálicos en negro.
マドリードにある低価格の小さなモダンスタイルのおしゃれなバスルーム (浴槽なし) (白いキャビネット、アルコーブ型浴槽、壁掛け式トイレ、グレーのタイル、磁器タイルの床、横長型シンク、グレーの床、洗面台1つ、独立型洗面台) の写真
マドリードにある低価格の小さなモダンスタイルのおしゃれなバスルーム (浴槽なし) (白いキャビネット、アルコーブ型浴槽、壁掛け式トイレ、グレーのタイル、磁器タイルの床、横長型シンク、グレーの床、洗面台1つ、独立型洗面台) の写真
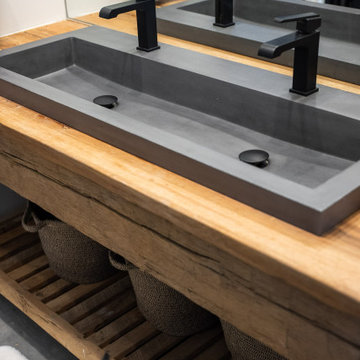
Nestled in a secluded mountaintop location is the captivating Contemporary Mountaintop Escape. Complementing its natural surroundings, the 2,955 square foot, four-bedroom, three-bathroom residence captures the panoramic view of the skyline and offers high-quality finishes with modern interior design.
The exterior features a timber frame porch, standing seam metal roof, custom chimney cap, Barnwood siding, and a glass garage door. Reclaimed timber derived from the homeowner’s family farmhouse is incorporated throughout the structure. It is decoratively used on the exterior as well as on the interior accent walls and ceiling beams. Other central interior elements include recessed lighting, flush baseboards, and caseless windows and doors. Hickory engineered flooring is displayed upstairs, and exposed concrete slab and foundation walls complement the downstairs decor.
The rustic and luxurious great room offers a wood-burning fireplace with an onsite extricated boulder hearth, reclaimed timber ceiling beams, a full reclaimed accent wall, and a charming stucco chimney. The main floor also exhibits a reclaimed, sliding barn door to enclose the in-home office space.
The kitchen is situated near the great room and is defined by stainless steel appliances that include a Thermador refrigerator/freezer, an induction range, and a coordinating farmhouse sink. Other standout features are leathered granite countertops, floating reclaimed timber shelves, and stunning ebony-colored drawers.
The home’s lower level provides ideal accommodations for hosting family and friends. It features a spacious living area with access to a multi-purpose mudroom complete with a kitchen. This level also includes two guest bedrooms, each with its own bathroom.
All bedrooms, including the master bedroom, have caseless windows and doors, floating reclaimed shelves, and flush baseboards. The master bathroom showcases a modern floating vanity with boulder vessel sinks, wall-mounted faucets, and large format floor tile.

チャールストンにある広いトランジショナルスタイルのおしゃれなバスルーム (浴槽なし) (オープンシェルフ、中間色木目調キャビネット、アルコーブ型シャワー、分離型トイレ、グレーのタイル、白い壁、横長型シンク、マルチカラーの床、開き戸のシャワー、黒い洗面カウンター、ニッチ、洗面台1つ、造り付け洗面台、塗装板張りの壁) の写真
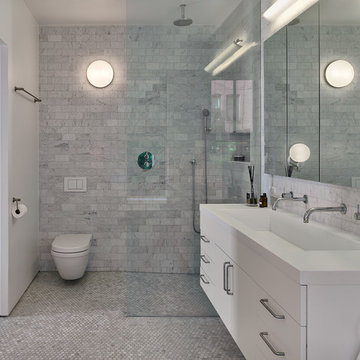
Brooklyn Townhouse Bathroom. Photography by Joseph M. Kitchen Photography.
ニューヨークにある中くらいなコンテンポラリースタイルのおしゃれなマスターバスルーム (フラットパネル扉のキャビネット、白いキャビネット、オープン型シャワー、壁掛け式トイレ、グレーのタイル、グレーの壁、横長型シンク、グレーの床、オープンシャワー、白い洗面カウンター) の写真
ニューヨークにある中くらいなコンテンポラリースタイルのおしゃれなマスターバスルーム (フラットパネル扉のキャビネット、白いキャビネット、オープン型シャワー、壁掛け式トイレ、グレーのタイル、グレーの壁、横長型シンク、グレーの床、オープンシャワー、白い洗面カウンター) の写真
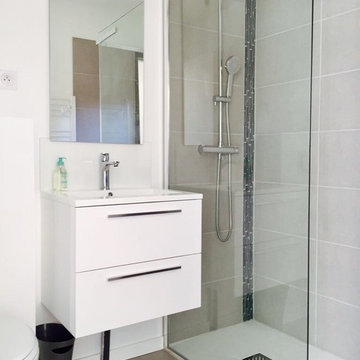
Caroline Berloquin
ボルドーにあるお手頃価格の小さなビーチスタイルのおしゃれなマスターバスルーム (インセット扉のキャビネット、白いキャビネット、バリアフリー、壁掛け式トイレ、グレーのタイル、白い壁、セラミックタイルの床、横長型シンク、グレーの床、オープンシャワー) の写真
ボルドーにあるお手頃価格の小さなビーチスタイルのおしゃれなマスターバスルーム (インセット扉のキャビネット、白いキャビネット、バリアフリー、壁掛け式トイレ、グレーのタイル、白い壁、セラミックタイルの床、横長型シンク、グレーの床、オープンシャワー) の写真
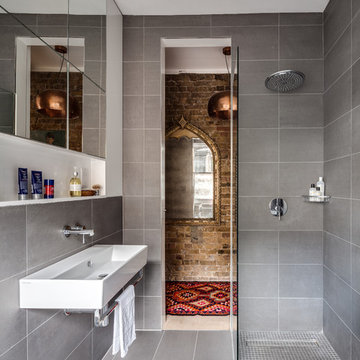
Simon Maxwell
ロンドンにあるコンテンポラリースタイルのおしゃれな浴室 (オープン型シャワー、グレーのタイル、グレーの壁、横長型シンク、オープンシャワー) の写真
ロンドンにあるコンテンポラリースタイルのおしゃれな浴室 (オープン型シャワー、グレーのタイル、グレーの壁、横長型シンク、オープンシャワー) の写真
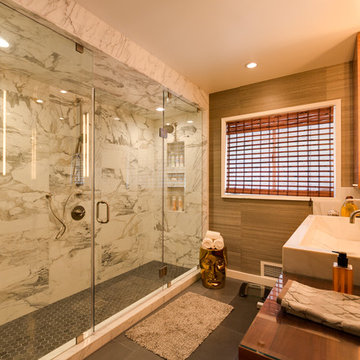
This large trough sink with double faucets and gorgeous gold accents matches the marble of this massive walk in shower.
サンフランシスコにある広いモダンスタイルのおしゃれなマスターバスルーム (ダブルシャワー、グレーのタイル、茶色い壁、フラットパネル扉のキャビネット、淡色木目調キャビネット、横長型シンク、大理石の洗面台、開き戸のシャワー) の写真
サンフランシスコにある広いモダンスタイルのおしゃれなマスターバスルーム (ダブルシャワー、グレーのタイル、茶色い壁、フラットパネル扉のキャビネット、淡色木目調キャビネット、横長型シンク、大理石の洗面台、開き戸のシャワー) の写真

This lovely Thousand Oaks Master Bathroom features Athens Silver Cream tile used in different shapes and sizes to create interest. Marble slab installed on the vanity wall creates high impact with the clean lined medicine cabinets and unique wall sconces.
Distinctive Decor 2016. All Rights Reserved.
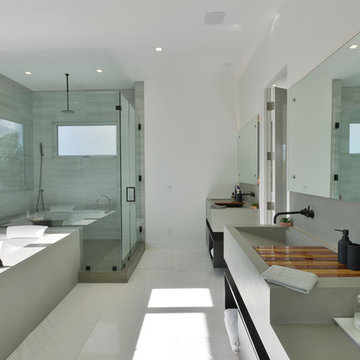
Modern design by Alberto Juarez and Darin Radac of Novum Architecture in Los Angeles.
ロサンゼルスにある広いモダンスタイルのおしゃれなマスターバスルーム (オープンシェルフ、黒いキャビネット、大型浴槽、アルコーブ型シャワー、グレーの壁、横長型シンク、人工大理石カウンター、グレーのタイル、磁器タイル、磁器タイルの床、白い床、開き戸のシャワー) の写真
ロサンゼルスにある広いモダンスタイルのおしゃれなマスターバスルーム (オープンシェルフ、黒いキャビネット、大型浴槽、アルコーブ型シャワー、グレーの壁、横長型シンク、人工大理石カウンター、グレーのタイル、磁器タイル、磁器タイルの床、白い床、開き戸のシャワー) の写真
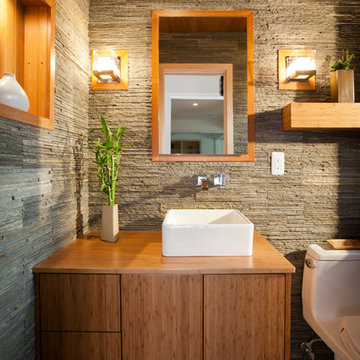
Don Schulte Photography
デトロイトにある小さなモダンスタイルのおしゃれな浴室 (横長型シンク、フラットパネル扉のキャビネット、中間色木目調キャビネット、一体型トイレ 、グレーのタイル、石タイル、スレートの床、木製洗面台、グレーの壁) の写真
デトロイトにある小さなモダンスタイルのおしゃれな浴室 (横長型シンク、フラットパネル扉のキャビネット、中間色木目調キャビネット、一体型トイレ 、グレーのタイル、石タイル、スレートの床、木製洗面台、グレーの壁) の写真

Treetop master bathroom remodel.
Architect: building Lab / Photography: Scott Hargis
サンフランシスコにあるコンテンポラリースタイルのおしゃれな浴室 (フラットパネル扉のキャビネット、中間色木目調キャビネット、コンクリートの洗面台、バリアフリー、グレーのタイル、セラミックタイル、ライムストーンの床、横長型シンク) の写真
サンフランシスコにあるコンテンポラリースタイルのおしゃれな浴室 (フラットパネル扉のキャビネット、中間色木目調キャビネット、コンクリートの洗面台、バリアフリー、グレーのタイル、セラミックタイル、ライムストーンの床、横長型シンク) の写真

ASID Design Excellence First Place Residential – Kitchen and Bathroom: Michael Merrill Design Studio was approached three years ago by the homeowner to redesign her kitchen. Although she was dissatisfied with some aspects of her home, she still loved it dearly. As we discovered her passion for design, we began to rework her entire home--room by room, top to bottom.

This condo was designed from a raw shell to the finished space you see in the photos - all elements were custom designed and made for this specific space. The interior architecture and furnishings were designed by our firm. If you have a condo space that requires a renovation please call us to discuss your needs. Please note that due to that volume of interest and client privacy we do not answer basic questions about materials, specifications, construction methods, or paint colors thank you for taking the time to review our projects.
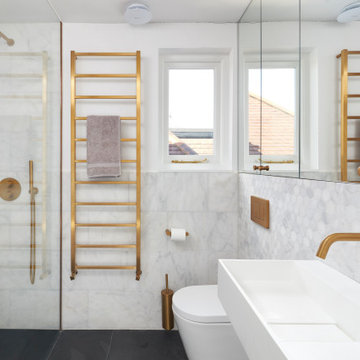
ロンドンにある中くらいなコンテンポラリースタイルのおしゃれなバスルーム (浴槽なし) (オープン型シャワー、壁掛け式トイレ、グレーのタイル、白い壁、横長型シンク、黒い床、オープンシャワー、洗面台1つ、フローティング洗面台) の写真
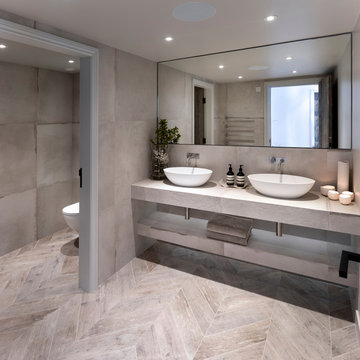
Our Lake View House stylish contemporary cloakroom with stunning concrete and wood effect herringbone floor. Floating shelves with Vola fittings and stunning Barnwood interior doors.

Stylish Shower room interior by Janey Butler Interiors in this Llama Group penthouse suite. With large format dark grey tiles, open shelving and walk in glass shower room. Before Images at the end of the album.
バス・トイレ (横長型シンク、グレーのタイル) の写真
1


