絞り込み:
資材コスト
並び替え:今日の人気順
写真 1〜20 枚目(全 86 枚)
1/4
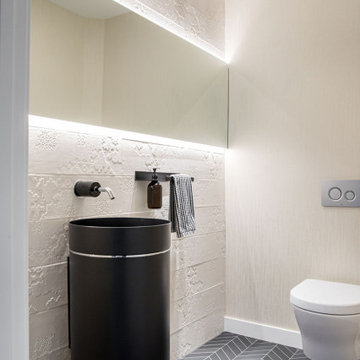
カルガリーにあるラグジュアリーな小さなモダンスタイルのおしゃれなトイレ・洗面所 (壁掛け式トイレ、白いタイル、磁器タイル、白い壁、磁器タイルの床、ペデスタルシンク、黒い床、壁紙) の写真
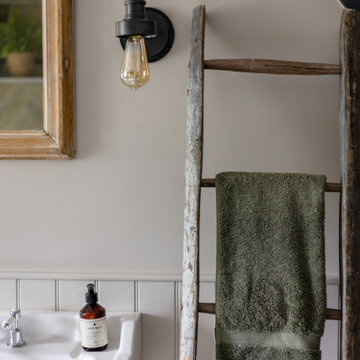
Bathroom in Cotswold Country House
グロスタシャーにある高級な中くらいなカントリー風のおしゃれな子供用バスルーム (オープン型シャワー、分離型トイレ、緑のタイル、磁器タイル、グレーの壁、ライムストーンの床、ペデスタルシンク、グレーの床、洗面台1つ、塗装板張りの壁) の写真
グロスタシャーにある高級な中くらいなカントリー風のおしゃれな子供用バスルーム (オープン型シャワー、分離型トイレ、緑のタイル、磁器タイル、グレーの壁、ライムストーンの床、ペデスタルシンク、グレーの床、洗面台1つ、塗装板張りの壁) の写真
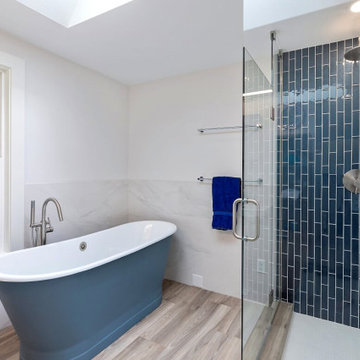
Bathroom Remodel with new lay-out.
シアトルにあるお手頃価格の中くらいなトランジショナルスタイルのおしゃれなマスターバスルーム (猫足バスタブ、洗い場付きシャワー、一体型トイレ 、白いタイル、磁器タイル、白い壁、磁器タイルの床、ペデスタルシンク、茶色い床、開き戸のシャワー、洗面台2つ、独立型洗面台、羽目板の壁) の写真
シアトルにあるお手頃価格の中くらいなトランジショナルスタイルのおしゃれなマスターバスルーム (猫足バスタブ、洗い場付きシャワー、一体型トイレ 、白いタイル、磁器タイル、白い壁、磁器タイルの床、ペデスタルシンク、茶色い床、開き戸のシャワー、洗面台2つ、独立型洗面台、羽目板の壁) の写真

Twin Peaks House is a vibrant extension to a grand Edwardian homestead in Kensington.
Originally built in 1913 for a wealthy family of butchers, when the surrounding landscape was pasture from horizon to horizon, the homestead endured as its acreage was carved up and subdivided into smaller terrace allotments. Our clients discovered the property decades ago during long walks around their neighbourhood, promising themselves that they would buy it should the opportunity ever arise.
Many years later the opportunity did arise, and our clients made the leap. Not long after, they commissioned us to update the home for their family of five. They asked us to replace the pokey rear end of the house, shabbily renovated in the 1980s, with a generous extension that matched the scale of the original home and its voluminous garden.
Our design intervention extends the massing of the original gable-roofed house towards the back garden, accommodating kids’ bedrooms, living areas downstairs and main bedroom suite tucked away upstairs gabled volume to the east earns the project its name, duplicating the main roof pitch at a smaller scale and housing dining, kitchen, laundry and informal entry. This arrangement of rooms supports our clients’ busy lifestyles with zones of communal and individual living, places to be together and places to be alone.
The living area pivots around the kitchen island, positioned carefully to entice our clients' energetic teenaged boys with the aroma of cooking. A sculpted deck runs the length of the garden elevation, facing swimming pool, borrowed landscape and the sun. A first-floor hideout attached to the main bedroom floats above, vertical screening providing prospect and refuge. Neither quite indoors nor out, these spaces act as threshold between both, protected from the rain and flexibly dimensioned for either entertaining or retreat.
Galvanised steel continuously wraps the exterior of the extension, distilling the decorative heritage of the original’s walls, roofs and gables into two cohesive volumes. The masculinity in this form-making is balanced by a light-filled, feminine interior. Its material palette of pale timbers and pastel shades are set against a textured white backdrop, with 2400mm high datum adding a human scale to the raked ceilings. Celebrating the tension between these design moves is a dramatic, top-lit 7m high void that slices through the centre of the house. Another type of threshold, the void bridges the old and the new, the private and the public, the formal and the informal. It acts as a clear spatial marker for each of these transitions and a living relic of the home’s long history.

Pattern play with hex floor tiles and a hatched wallpaper design by Jacquelyn & Co.
ニューヨークにある高級な小さなエクレクティックスタイルのおしゃれなトイレ・洗面所 (黒いキャビネット、一体型トイレ 、青いタイル、磁器タイル、青い壁、セメントタイルの床、ペデスタルシンク、青い床、独立型洗面台、壁紙) の写真
ニューヨークにある高級な小さなエクレクティックスタイルのおしゃれなトイレ・洗面所 (黒いキャビネット、一体型トイレ 、青いタイル、磁器タイル、青い壁、セメントタイルの床、ペデスタルシンク、青い床、独立型洗面台、壁紙) の写真

ロサンゼルスにある高級な小さなモダンスタイルのおしゃれなトイレ・洗面所 (家具調キャビネット、白いキャビネット、一体型トイレ 、白いタイル、磁器タイル、白い壁、磁器タイルの床、ペデスタルシンク、クオーツストーンの洗面台、黒い床、白い洗面カウンター、独立型洗面台、格子天井、パネル壁) の写真
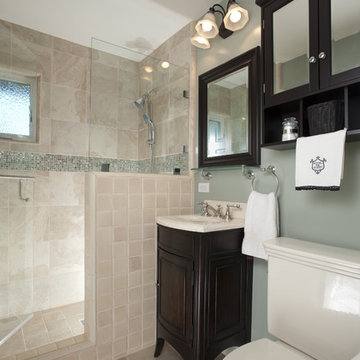
Hall bathroom remodel included a tile shower, frameless shower door and dark wood cabinetry. | Photo: Mert Carpenter Photography
サンフランシスコにあるお手頃価格の中くらいなトラディショナルスタイルのおしゃれなバスルーム (浴槽なし) (ペデスタルシンク、家具調キャビネット、濃色木目調キャビネット、分離型トイレ、大理石の洗面台、磁器タイル、ベージュのタイル、アルコーブ型シャワー、グレーの壁、トラバーチンの床、ベージュの床、開き戸のシャワー、ベージュのカウンター、ニッチ、洗面台1つ、独立型洗面台) の写真
サンフランシスコにあるお手頃価格の中くらいなトラディショナルスタイルのおしゃれなバスルーム (浴槽なし) (ペデスタルシンク、家具調キャビネット、濃色木目調キャビネット、分離型トイレ、大理石の洗面台、磁器タイル、ベージュのタイル、アルコーブ型シャワー、グレーの壁、トラバーチンの床、ベージュの床、開き戸のシャワー、ベージュのカウンター、ニッチ、洗面台1つ、独立型洗面台) の写真
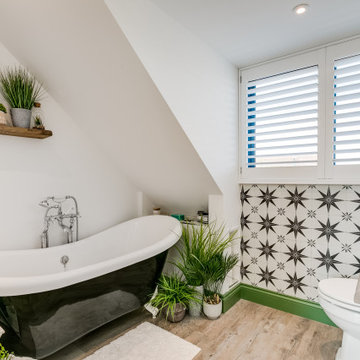
An upstairs bathroom offers a feature slipper bath in black with a feature stone basin and gorgeous tiles. Green skirtings offer a wow factor and compliment the greenery which is abundant to really help aid the work of the relaxing baths.
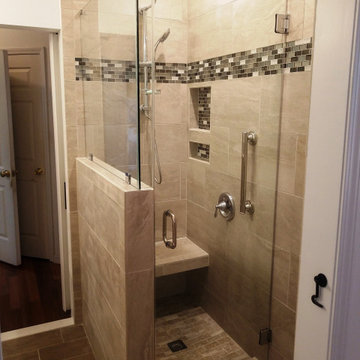
This was a half bathroom located on the first floor of the house. We expanded the bathroom into an oversized foyer space to make room for a shower. The project required breaking up some of the slab to run the plumbing lines for the new shower and toilet locations.
We created a custom tile shower with a frameless glass door and accented the space with tile wainscoting. The bathroom had an entry from a common hallway area and from the living room. We installed barn doors as the entry doors to keep the inswing of a door from taking up valuable space. We also installed and stained a set of French doors to create a separate space for the living room.
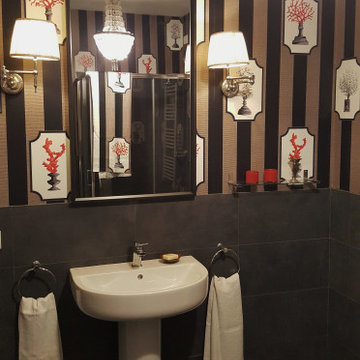
Vista lavabo e specchiera
ミラノにあるコンテンポラリースタイルのおしゃれなトイレ・洗面所 (分離型トイレ、グレーのタイル、磁器タイル、マルチカラーの壁、磁器タイルの床、ペデスタルシンク、グレーの床、壁紙) の写真
ミラノにあるコンテンポラリースタイルのおしゃれなトイレ・洗面所 (分離型トイレ、グレーのタイル、磁器タイル、マルチカラーの壁、磁器タイルの床、ペデスタルシンク、グレーの床、壁紙) の写真
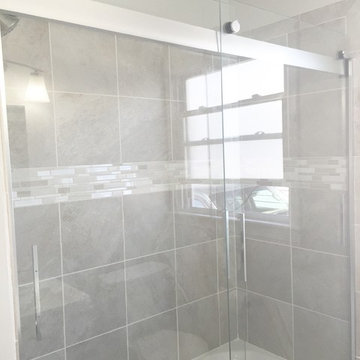
アトランタにあるお手頃価格の小さなコンテンポラリースタイルのおしゃれな子供用バスルーム (ドロップイン型浴槽、アルコーブ型シャワー、分離型トイレ、グレーのタイル、磁器タイル、グレーの壁、磁器タイルの床、ペデスタルシンク、グレーの床、洗面台1つ、白い天井) の写真
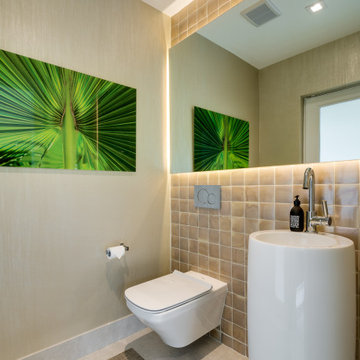
Modern-contemporary bathroom with back-lit floating mirror and mother of pearl tile accent wall
マイアミにあるラグジュアリーな中くらいなコンテンポラリースタイルのおしゃれなバスルーム (浴槽なし) (白いキャビネット、壁掛け式トイレ、ベージュのタイル、磁器タイル、ベージュの壁、磁器タイルの床、ペデスタルシンク、ベージュの床、白い洗面カウンター、トイレ室、洗面台1つ、独立型洗面台、壁紙、タイルの洗面台) の写真
マイアミにあるラグジュアリーな中くらいなコンテンポラリースタイルのおしゃれなバスルーム (浴槽なし) (白いキャビネット、壁掛け式トイレ、ベージュのタイル、磁器タイル、ベージュの壁、磁器タイルの床、ペデスタルシンク、ベージュの床、白い洗面カウンター、トイレ室、洗面台1つ、独立型洗面台、壁紙、タイルの洗面台) の写真
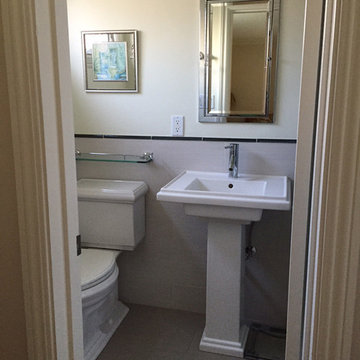
Small bath
Tile~ Classic Tile Santa Monica, Ca
ロサンゼルスにあるお手頃価格の小さなトランジショナルスタイルのおしゃれなバスルーム (浴槽なし) (ペデスタルシンク、コーナー設置型シャワー、分離型トイレ、グレーのタイル、磁器タイル、グレーの壁、磁器タイルの床) の写真
ロサンゼルスにあるお手頃価格の小さなトランジショナルスタイルのおしゃれなバスルーム (浴槽なし) (ペデスタルシンク、コーナー設置型シャワー、分離型トイレ、グレーのタイル、磁器タイル、グレーの壁、磁器タイルの床) の写真
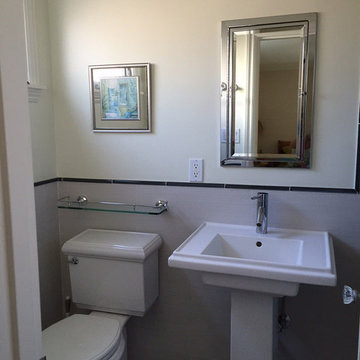
Small bath
Tile~ Classic Tile Santa Monica, Ca
ロサンゼルスにあるお手頃価格の小さなトランジショナルスタイルのおしゃれなバスルーム (浴槽なし) (ペデスタルシンク、コーナー設置型シャワー、分離型トイレ、グレーのタイル、磁器タイル、グレーの壁、磁器タイルの床) の写真
ロサンゼルスにあるお手頃価格の小さなトランジショナルスタイルのおしゃれなバスルーム (浴槽なし) (ペデスタルシンク、コーナー設置型シャワー、分離型トイレ、グレーのタイル、磁器タイル、グレーの壁、磁器タイルの床) の写真
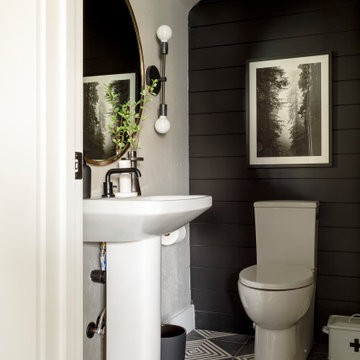
Bathroom off of the family/ media room created out of a closet. Fun black and white design with shiplap wall,
ボイシにある高級な小さなトランジショナルスタイルのおしゃれな浴室 (ダブルシャワー、一体型トイレ 、磁器タイル、白い壁、セラミックタイルの床、ペデスタルシンク、黒い床、洗面台1つ、独立型洗面台、塗装板張りの壁) の写真
ボイシにある高級な小さなトランジショナルスタイルのおしゃれな浴室 (ダブルシャワー、一体型トイレ 、磁器タイル、白い壁、セラミックタイルの床、ペデスタルシンク、黒い床、洗面台1つ、独立型洗面台、塗装板張りの壁) の写真
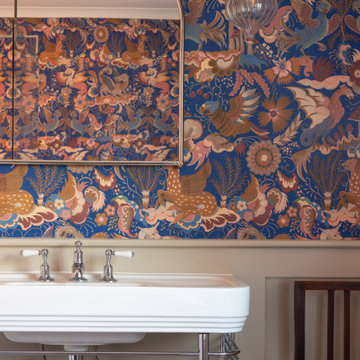
I worked with my client to create a home that looked and functioned beautifully whilst minimising the impact on the environment. We reused furniture where possible, sourced antiques and used sustainable products where possible, ensuring we combined deliveries and used UK based companies where possible. The result is a unique family home.
This bathroom boasts a freestanding, clawfoot bath, pedestal sink and toilet all reclaimed from the original house and reused. A custom linen cupboard, wall panelling and a bold wallpaper makes this bathroom unique. fun and functional.
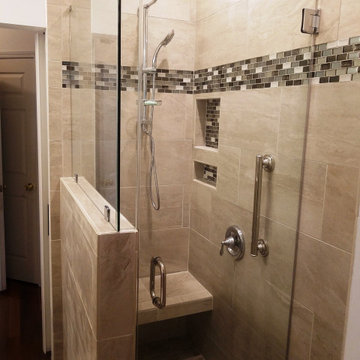
This was a half bathroom located on the first floor of the house. We expanded the bathroom into an oversized foyer space to make room for a shower. The project required breaking up some of the slab to run the plumbing lines for the new shower and toilet locations.
We created a custom tile shower with a frameless glass door and accented the space with tile wainscoting. The bathroom had an entry from a common hallway area and from the living room. We installed barn doors as the entry doors to keep the inswing of a door from taking up valuable space. We also installed and stained a set of French doors to create a separate space for the living room.
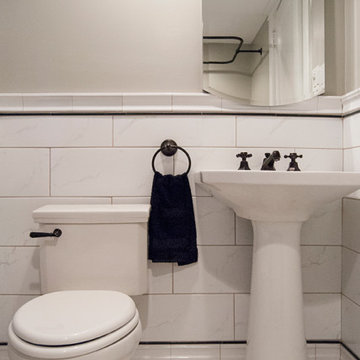
A small bathroom with a pedestal sink, tiled wainscoting, and frameless beveled mirror looks classic.
Love this look? You could achieve it YOURSELF. All DIYers, craftsmen/women, and mechanically inclined individuals! Steve White (owner of SRW Contracting, Inc. and Bathroom Remodeling Teacher) has created easy-to-follow courses that enable YOU to build your own bathroom. He has compiled all of his industry knowledge and tips & tricks into several courses he offers online to pass his knowledge on to you. Check out his courses by visiting the Bathroom Remodeling Teacher website at:
https://www.bathroomremodelingteacher.com/learn.
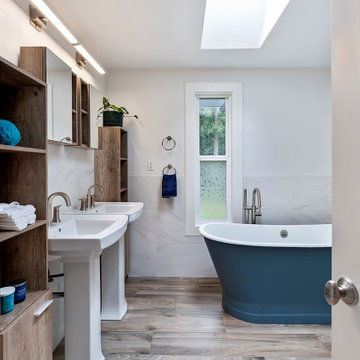
Bathroom Remodel with new lay-out.
シアトルにあるお手頃価格の中くらいなトランジショナルスタイルのおしゃれなマスターバスルーム (猫足バスタブ、洗い場付きシャワー、一体型トイレ 、白いタイル、磁器タイル、白い壁、磁器タイルの床、ペデスタルシンク、茶色い床、開き戸のシャワー、洗面台2つ、独立型洗面台、羽目板の壁) の写真
シアトルにあるお手頃価格の中くらいなトランジショナルスタイルのおしゃれなマスターバスルーム (猫足バスタブ、洗い場付きシャワー、一体型トイレ 、白いタイル、磁器タイル、白い壁、磁器タイルの床、ペデスタルシンク、茶色い床、開き戸のシャワー、洗面台2つ、独立型洗面台、羽目板の壁) の写真
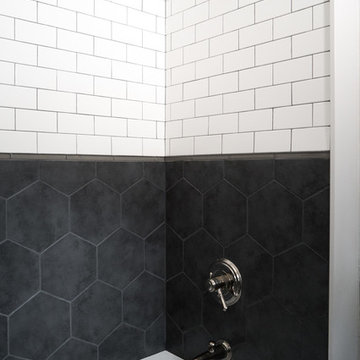
A small bungalow in NE Portland was in need of a bathroom update. It was a quant space with original olive green shower surround and undistinguishable finishes. It did however have beautiful original trim and built ins that were important to keep. The homeowner was brave enough to go with a bold design which paid off in the end. Large hex tiles in dark gray were installed on the floors and half way up the walls to create a dramatic look. Subway tiles were applied to the upper half of the shower divided by a small glass tile liner. The original medicine cabinet, trim, and door knobs were kept to add a unique touch to the newly designed space.
バス・トイレ (ペデスタルシンク、磁器タイル、全タイプの壁の仕上げ) の写真
1

