絞り込み:
資材コスト
並び替え:今日の人気順
写真 1〜20 枚目(全 171 枚)
1/4

The bathroom layout was changed, opening up and simplifying the space. New fixtures were chosen to blend well with the vintage aesthetic.
The tile flows seamlessly from the hand-set 1" hex pattern in the floor to the cove base, subway, and picture rail, all in a matte-finish ceramic tile.
We built the medicine cabinet to match the windows of the house as well as the cabinets George Ramos Woodworking built for the kitchen and sunroom.
Photo: Jeff Schwilk
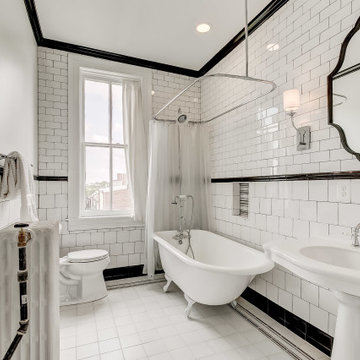
ボルチモアにあるトランジショナルスタイルのおしゃれな浴室 (猫足バスタブ、シャワー付き浴槽 、モノトーンのタイル、サブウェイタイル、ペデスタルシンク、白い床、シャワーカーテン、洗面台1つ、ニッチ) の写真
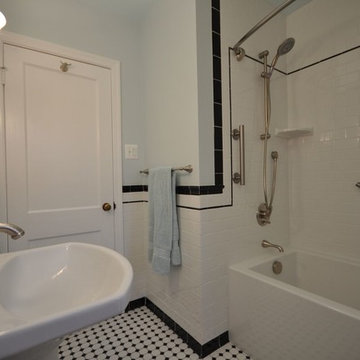
ワシントンD.C.にある中くらいなトラディショナルスタイルのおしゃれなバスルーム (浴槽なし) (アルコーブ型浴槽、シャワー付き浴槽 、分離型トイレ、モノトーンのタイル、サブウェイタイル、青い壁、セラミックタイルの床、ペデスタルシンク) の写真
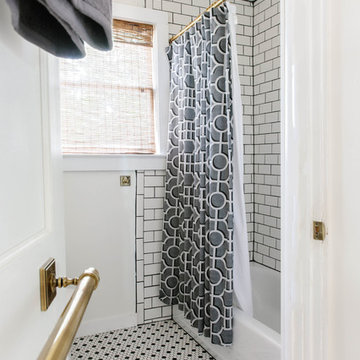
Fully renovated bathroom with black and white tile. Photo credit: Laura Sumrak.
シャーロットにあるお手頃価格の小さなミッドセンチュリースタイルのおしゃれなマスターバスルーム (アルコーブ型浴槽、シャワー付き浴槽 、一体型トイレ 、モノトーンのタイル、セラミックタイル、白い壁、セラミックタイルの床、ペデスタルシンク、白い床、シャワーカーテン) の写真
シャーロットにあるお手頃価格の小さなミッドセンチュリースタイルのおしゃれなマスターバスルーム (アルコーブ型浴槽、シャワー付き浴槽 、一体型トイレ 、モノトーンのタイル、セラミックタイル、白い壁、セラミックタイルの床、ペデスタルシンク、白い床、シャワーカーテン) の写真
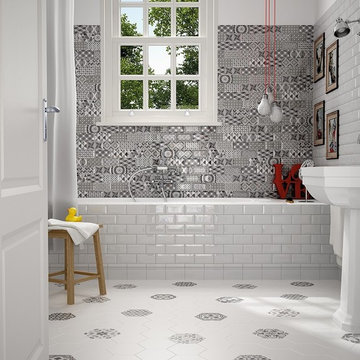
Metro Patchwork B&W 3x6 is an eclectic combination of bold prints and classic black and white contrast. The combination of eclectic tiles vary from box to box, creating an endless combination for you. The tiles have a 1/2 lower edge and in the center they are raised just barely to give a slight illusion of movement to the edges of the tiles. The patchwork pattern is created by geometric patterns and bold colors. These tiles are ceramic.
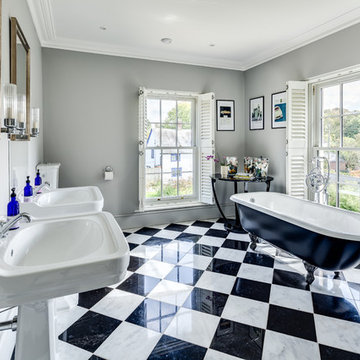
The stunning bathroom features Conservation™ timber sash windows by Mumford & Wood.
ウィルトシャーにある広いトラディショナルスタイルのおしゃれな浴室 (置き型浴槽、シャワー付き浴槽 、モノトーンのタイル、ペデスタルシンク) の写真
ウィルトシャーにある広いトラディショナルスタイルのおしゃれな浴室 (置き型浴槽、シャワー付き浴槽 、モノトーンのタイル、ペデスタルシンク) の写真
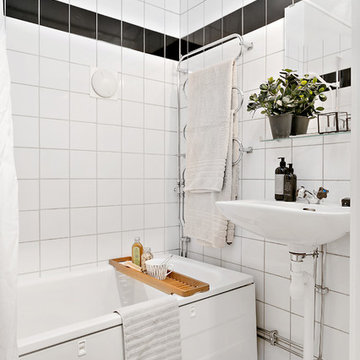
Fotograf: Daniel Valstad, esoft systems
ストックホルムにあるお手頃価格の中くらいな北欧スタイルのおしゃれなバスルーム (浴槽なし) (アルコーブ型浴槽、シャワー付き浴槽 、モノトーンのタイル、白い壁、ペデスタルシンク、セラミックタイル、シャワーカーテン) の写真
ストックホルムにあるお手頃価格の中くらいな北欧スタイルのおしゃれなバスルーム (浴槽なし) (アルコーブ型浴槽、シャワー付き浴槽 、モノトーンのタイル、白い壁、ペデスタルシンク、セラミックタイル、シャワーカーテン) の写真
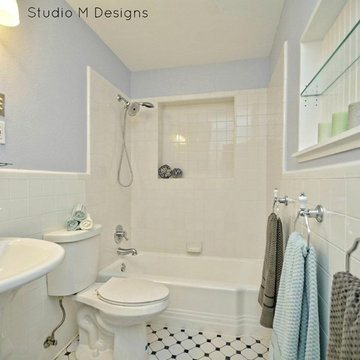
オースティンにあるラグジュアリーな中くらいなエクレクティックスタイルのおしゃれなマスターバスルーム (ドロップイン型浴槽、シャワー付き浴槽 、一体型トイレ 、モノトーンのタイル、セラミックタイル、青い壁、磁器タイルの床、ペデスタルシンク) の写真
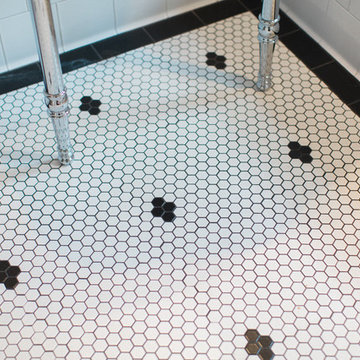
Designer: Kristie Schneider CKBR, UDCP
Photographer: Nathan Lewis
Contrasting hexagonal black and white tile at the floor was considered with a thoughtful pattern.
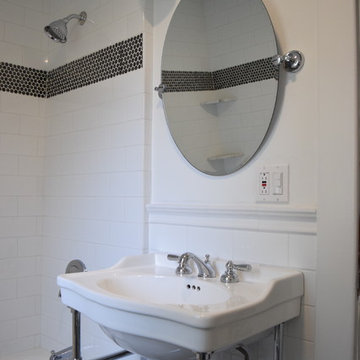
ボストンにあるお手頃価格の中くらいなトラディショナルスタイルのおしゃれなバスルーム (浴槽なし) (モノトーンのタイル、アルコーブ型浴槽、シャワー付き浴槽 、サブウェイタイル、ペデスタルシンク、オープンシャワー、一体型トイレ 、白い壁、スレートの床、グレーの床) の写真
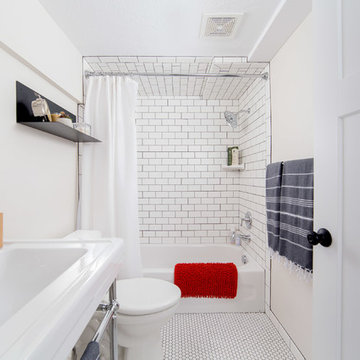
Scott Conover
ボイシにある小さなトランジショナルスタイルのおしゃれなバスルーム (浴槽なし) (アルコーブ型浴槽、シャワー付き浴槽 、一体型トイレ 、モノトーンのタイル、セラミックタイル、ベージュの壁、磁器タイルの床、ペデスタルシンク、オープンシェルフ) の写真
ボイシにある小さなトランジショナルスタイルのおしゃれなバスルーム (浴槽なし) (アルコーブ型浴槽、シャワー付き浴槽 、一体型トイレ 、モノトーンのタイル、セラミックタイル、ベージュの壁、磁器タイルの床、ペデスタルシンク、オープンシェルフ) の写真
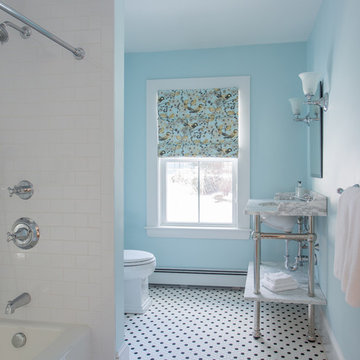
Photo Credits - Eric Roth
ボストンにある高級な中くらいなカントリー風のおしゃれなバスルーム (浴槽なし) (一体型トイレ 、モノトーンのタイル、セラミックタイル、青い壁、セラミックタイルの床、御影石の洗面台、シャワー付き浴槽 、ペデスタルシンク) の写真
ボストンにある高級な中くらいなカントリー風のおしゃれなバスルーム (浴槽なし) (一体型トイレ 、モノトーンのタイル、セラミックタイル、青い壁、セラミックタイルの床、御影石の洗面台、シャワー付き浴槽 、ペデスタルシンク) の写真
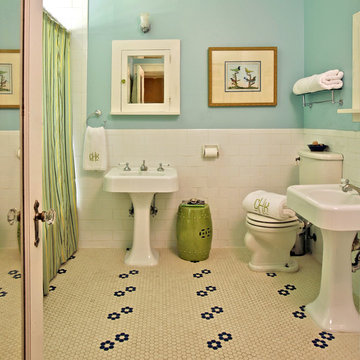
Photography by Robert Peacock.
ダラスにある高級な中くらいなトラディショナルスタイルのおしゃれなマスターバスルーム (ペデスタルシンク、モザイクタイル、アルコーブ型浴槽、シャワー付き浴槽 、モノトーンのタイル、セラミックタイル、青い壁、シャワーカーテン) の写真
ダラスにある高級な中くらいなトラディショナルスタイルのおしゃれなマスターバスルーム (ペデスタルシンク、モザイクタイル、アルコーブ型浴槽、シャワー付き浴槽 、モノトーンのタイル、セラミックタイル、青い壁、シャワーカーテン) の写真
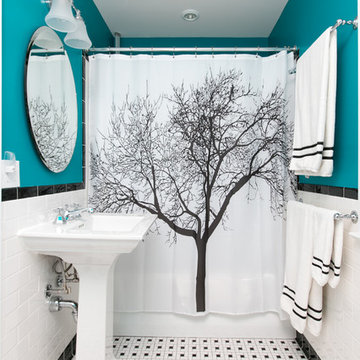
ワシントンD.C.にあるトラディショナルスタイルのおしゃれなバスルーム (浴槽なし) (アルコーブ型浴槽、シャワー付き浴槽 、モノトーンのタイル、サブウェイタイル、青い壁、モザイクタイル、ペデスタルシンク、マルチカラーの床、シャワーカーテン) の写真
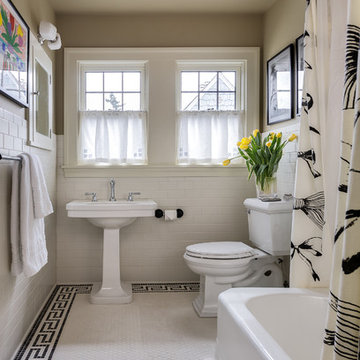
The guest bathroom is traditional, with subway tile wainscot, corner bathtub, pedestal sink and a hex tile floor with a Greek key border.
Photo by Jim Houston
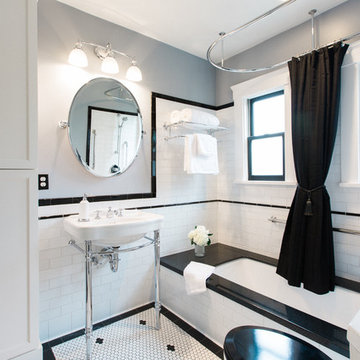
Designer: Kristie Schneider CKBR, UDCP
Photographer: Nathan Lewis
Contrasting hexagonal black and white tile at the floor was considered with a thoughtful pattern. The 3 x 6 subway ceramic tile at the shower walls, wainscoting and decorative black liners allowed for a timeless rhythmic feel that can easily be recognized from the early century era. Equally, echoing small details like a black toilet seat, black painted window sashes, glass cabinet and door knobs all transformed this bathroom into a near replica of the original space.
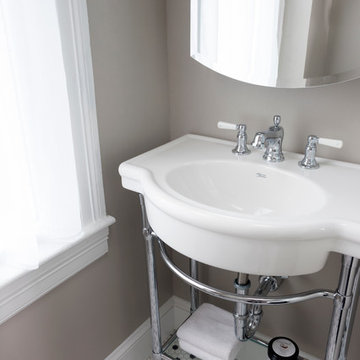
In this Glover Park DC home we fully remodeled an existing 3-piece bathroom and gave it some updated vintage charm.
Stacy Zarin Goldberg Photography
ワシントンD.C.にある小さなトラディショナルスタイルのおしゃれな浴室 (アルコーブ型浴槽、シャワー付き浴槽 、分離型トイレ、モノトーンのタイル、セラミックタイル、グレーの壁、モザイクタイル、ペデスタルシンク) の写真
ワシントンD.C.にある小さなトラディショナルスタイルのおしゃれな浴室 (アルコーブ型浴槽、シャワー付き浴槽 、分離型トイレ、モノトーンのタイル、セラミックタイル、グレーの壁、モザイクタイル、ペデスタルシンク) の写真
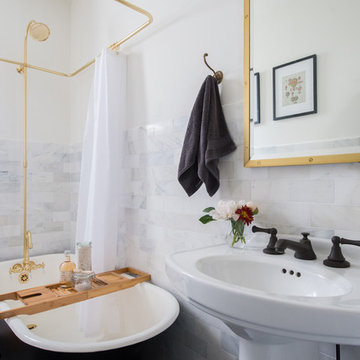
The "before" of this project was an all-out turquoise, 80's style bathroom that was cramped and needed a lot of help. The client wanted a clean, calming bathroom that made full use of the limited space. The apartment was in a prewar building, so we sought to preserve the building's rich history while creating a sleek and modern design.
To open up the space, we switched out an old tub and replaced it with a claw foot tub, then took out the vanity and put in a pedestal sink, making up for the lost storage with a medicine cabinet. Marble subway tiles, brass details, and contrasting black floor tiles add to the industrial charm, creating a chic but clean palette.
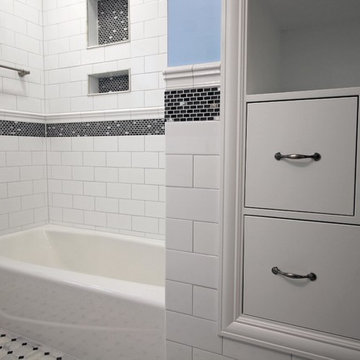
photos by Jennifer Oliver
シカゴにある中くらいなトラディショナルスタイルのおしゃれな浴室 (ペデスタルシンク、フラットパネル扉のキャビネット、白いキャビネット、シャワー付き浴槽 、モノトーンのタイル、サブウェイタイル、青い壁、大理石の床) の写真
シカゴにある中くらいなトラディショナルスタイルのおしゃれな浴室 (ペデスタルシンク、フラットパネル扉のキャビネット、白いキャビネット、シャワー付き浴槽 、モノトーンのタイル、サブウェイタイル、青い壁、大理石の床) の写真
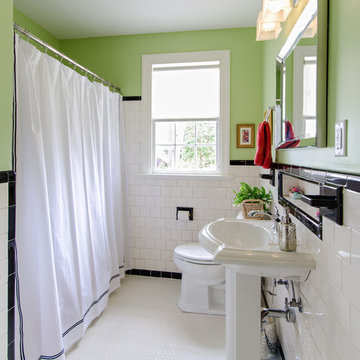
John Magor Photography
リッチモンドにある中くらいなミッドセンチュリースタイルのおしゃれなバスルーム (浴槽なし) (アルコーブ型浴槽、シャワー付き浴槽 、一体型トイレ 、モノトーンのタイル、サブウェイタイル、緑の壁、モザイクタイル、ペデスタルシンク、シャワーカーテン) の写真
リッチモンドにある中くらいなミッドセンチュリースタイルのおしゃれなバスルーム (浴槽なし) (アルコーブ型浴槽、シャワー付き浴槽 、一体型トイレ 、モノトーンのタイル、サブウェイタイル、緑の壁、モザイクタイル、ペデスタルシンク、シャワーカーテン) の写真
バス・トイレ (ペデスタルシンク、シャワー付き浴槽 、モノトーンのタイル) の写真
1

