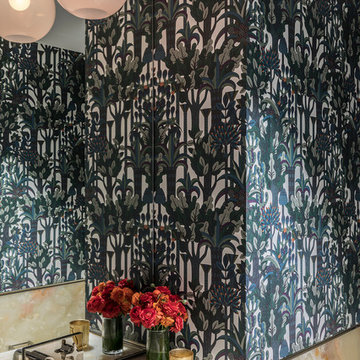絞り込み:
資材コスト
並び替え:今日の人気順
写真 1〜20 枚目(全 35 枚)
1/4

ウィチタにあるお手頃価格の小さなトラディショナルスタイルのおしゃれなトイレ・洗面所 (レイズドパネル扉のキャビネット、緑のキャビネット、クオーツストーンの洗面台、マルチカラーの洗面カウンター、独立型洗面台、分離型トイレ、マルチカラーの壁、トラバーチンの床、ベッセル式洗面器、茶色い床、壁紙) の写真

Originally built in 1929 and designed by famed architect Albert Farr who was responsible for the Wolf House that was built for Jack London in Glen Ellen, this building has always had tremendous historical significance. In keeping with tradition, the new design incorporates intricate plaster crown moulding details throughout with a splash of contemporary finishes lining the corridors. From venetian plaster finishes to German engineered wood flooring this house exhibits a delightful mix of traditional and contemporary styles. Many of the rooms contain reclaimed wood paneling, discretely faux-finished Trufig outlets and a completely integrated Savant Home Automation system. Equipped with radiant flooring and forced air-conditioning on the upper floors as well as a full fitness, sauna and spa recreation center at the basement level, this home truly contains all the amenities of modern-day living. The primary suite area is outfitted with floor to ceiling Calacatta stone with an uninterrupted view of the Golden Gate bridge from the bathtub. This building is a truly iconic and revitalized space.

This Italian Villa bathroom vanity features a custom built-in dark wood vanity.
フェニックスにあるラグジュアリーな巨大な地中海スタイルのおしゃれなマスターバスルーム (家具調キャビネット、茶色いキャビネット、置き型浴槽、アルコーブ型シャワー、一体型トイレ 、マルチカラーのタイル、ミラータイル、マルチカラーの壁、トラバーチンの床、ベッセル式洗面器、御影石の洗面台、マルチカラーの床、オープンシャワー、マルチカラーの洗面カウンター) の写真
フェニックスにあるラグジュアリーな巨大な地中海スタイルのおしゃれなマスターバスルーム (家具調キャビネット、茶色いキャビネット、置き型浴槽、アルコーブ型シャワー、一体型トイレ 、マルチカラーのタイル、ミラータイル、マルチカラーの壁、トラバーチンの床、ベッセル式洗面器、御影石の洗面台、マルチカラーの床、オープンシャワー、マルチカラーの洗面カウンター) の写真
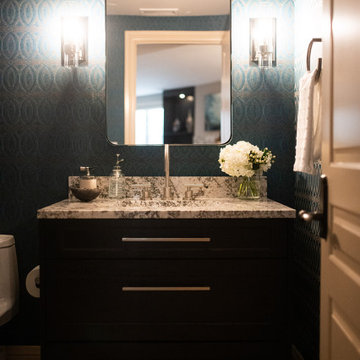
デンバーにある高級な小さなコンテンポラリースタイルのおしゃれなトイレ・洗面所 (フラットパネル扉のキャビネット、濃色木目調キャビネット、一体型トイレ 、マルチカラーの壁、アンダーカウンター洗面器、御影石の洗面台、マルチカラーの床、マルチカラーの洗面カウンター、造り付け洗面台、壁紙) の写真
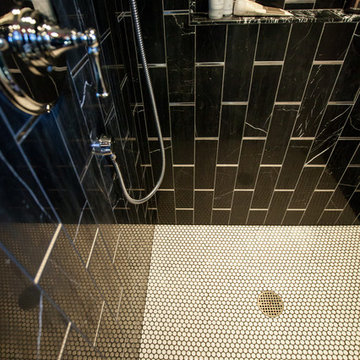
Debbie Schwab Photography.
We just added this shower. The old one was a standard 36" pan with a foot of extra space in the wall that we were able to utilize to create a two person shower. The floor tiles are penny tiles from Ann Sacks. We used them both on the floor and ceiling.
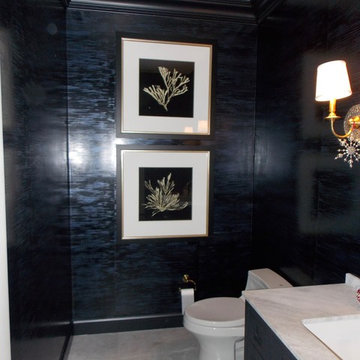
High sheen black and marble guest bathroom is pulled together with Ethan Allen custom artwork. Ethan Allen's Seaweed on Navy series adds striking appeal to this exceptional contemporary guest bathroom.

Download our free ebook, Creating the Ideal Kitchen. DOWNLOAD NOW
The homeowners built their traditional Colonial style home 17 years’ ago. It was in great shape but needed some updating. Over the years, their taste had drifted into a more contemporary realm, and they wanted our help to bridge the gap between traditional and modern.
We decided the layout of the kitchen worked well in the space and the cabinets were in good shape, so we opted to do a refresh with the kitchen. The original kitchen had blond maple cabinets and granite countertops. This was also a great opportunity to make some updates to the functionality that they were hoping to accomplish.
After re-finishing all the first floor wood floors with a gray stain, which helped to remove some of the red tones from the red oak, we painted the cabinetry Benjamin Moore “Repose Gray” a very soft light gray. The new countertops are hardworking quartz, and the waterfall countertop to the left of the sink gives a bit of the contemporary flavor.
We reworked the refrigerator wall to create more pantry storage and eliminated the double oven in favor of a single oven and a steam oven. The existing cooktop was replaced with a new range paired with a Venetian plaster hood above. The glossy finish from the hood is echoed in the pendant lights. A touch of gold in the lighting and hardware adds some contrast to the gray and white. A theme we repeated down to the smallest detail illustrated by the Jason Wu faucet by Brizo with its similar touches of white and gold (the arrival of which we eagerly awaited for months due to ripples in the supply chain – but worth it!).
The original breakfast room was pleasant enough with its windows looking into the backyard. Now with its colorful window treatments, new blue chairs and sculptural light fixture, this space flows seamlessly into the kitchen and gives more of a punch to the space.
The original butler’s pantry was functional but was also starting to show its age. The new space was inspired by a wallpaper selection that our client had set aside as a possibility for a future project. It worked perfectly with our pallet and gave a fun eclectic vibe to this functional space. We eliminated some upper cabinets in favor of open shelving and painted the cabinetry in a high gloss finish, added a beautiful quartzite countertop and some statement lighting. The new room is anything but cookie cutter.
Next the mudroom. You can see a peek of the mudroom across the way from the butler’s pantry which got a facelift with new paint, tile floor, lighting and hardware. Simple updates but a dramatic change! The first floor powder room got the glam treatment with its own update of wainscoting, wallpaper, console sink, fixtures and artwork. A great little introduction to what’s to come in the rest of the home.
The whole first floor now flows together in a cohesive pallet of green and blue, reflects the homeowner’s desire for a more modern aesthetic, and feels like a thoughtful and intentional evolution. Our clients were wonderful to work with! Their style meshed perfectly with our brand aesthetic which created the opportunity for wonderful things to happen. We know they will enjoy their remodel for many years to come!
Photography by Margaret Rajic Photography
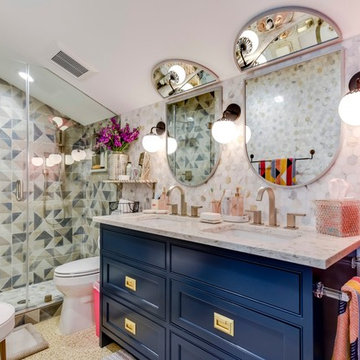
オースティンにあるエクレクティックスタイルのおしゃれな子供用バスルーム (青いキャビネット、アルコーブ型シャワー、マルチカラーのタイル、マルチカラーの壁、アンダーカウンター洗面器、開き戸のシャワー、マルチカラーの洗面カウンター、インセット扉のキャビネット) の写真
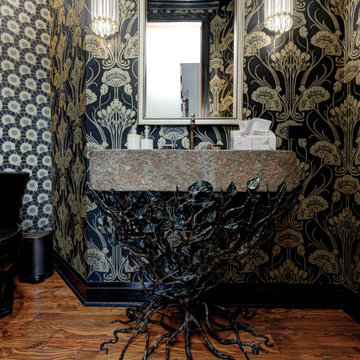
Every detail of this European villa-style home exudes a uniquely finished feel. Our design goals were to invoke a sense of travel while simultaneously cultivating a homely and inviting ambience. This project reflects our commitment to crafting spaces seamlessly blending luxury with functionality.
In the powder room, the existing vanity, featuring a thick rock-faced stone top and viny metal base, served as the centerpiece. The prior Italian vineyard mural, loved by the clients, underwent a transformation into the realm of French Art Deco. The space was infused with a touch of sophistication by incorporating polished black, glistening glass, and shiny gold elements, complemented by exquisite Art Deco wallpaper, all while preserving the unique character of the client's vanity.
---
Project completed by Wendy Langston's Everything Home interior design firm, which serves Carmel, Zionsville, Fishers, Westfield, Noblesville, and Indianapolis.
For more about Everything Home, see here: https://everythinghomedesigns.com/
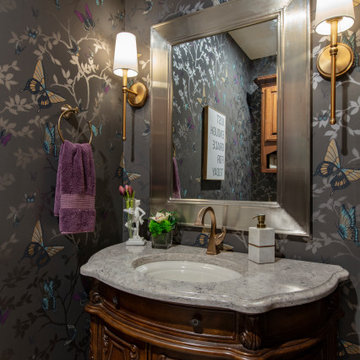
This luxurious powder room update included replacing the countertop on their current vanity, new wallpaper, changing the lighting from overhead to wall sconces. Though the size of the space didn't change, the room was transformed with these changes.
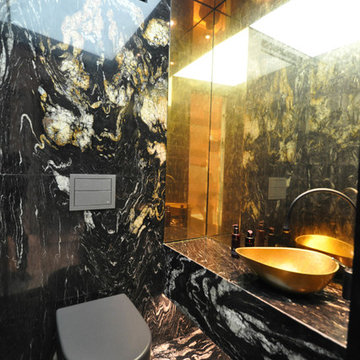
Luxurious WC with skylight roof. Beautiful fixtures, fittings and materials creating a rich yet paired down WC.
Small and beautiful.
Photographed by HONE Studio
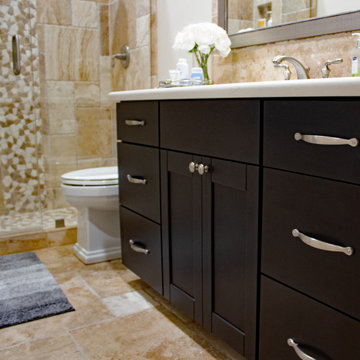
Full bathroom remodel. Cabinets and bathroom design provided by Premium Wholesale Cabinets. Cabinets were custom made by Bridgewood Cabinetry in the Tescott door style from the Advantage Line of Maple with the Espresso stain and Satin finish.
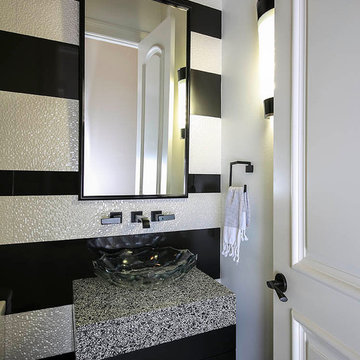
Oivanki Photography
ニューオリンズにある小さなトランジショナルスタイルのおしゃれなトイレ・洗面所 (ベッセル式洗面器、フラットパネル扉のキャビネット、黒いキャビネット、クオーツストーンの洗面台、マルチカラーのタイル、マルチカラーの壁、磁器タイルの床、マルチカラーの洗面カウンター) の写真
ニューオリンズにある小さなトランジショナルスタイルのおしゃれなトイレ・洗面所 (ベッセル式洗面器、フラットパネル扉のキャビネット、黒いキャビネット、クオーツストーンの洗面台、マルチカラーのタイル、マルチカラーの壁、磁器タイルの床、マルチカラーの洗面カウンター) の写真
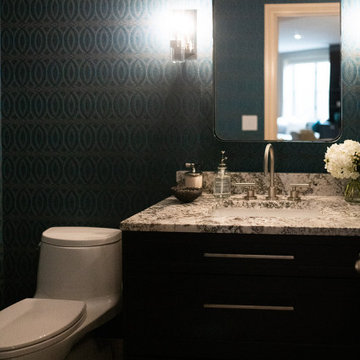
デンバーにある高級な小さなコンテンポラリースタイルのおしゃれなトイレ・洗面所 (フラットパネル扉のキャビネット、造り付け洗面台、濃色木目調キャビネット、一体型トイレ 、マルチカラーの壁、アンダーカウンター洗面器、御影石の洗面台、マルチカラーの床、マルチカラーの洗面カウンター、壁紙) の写真
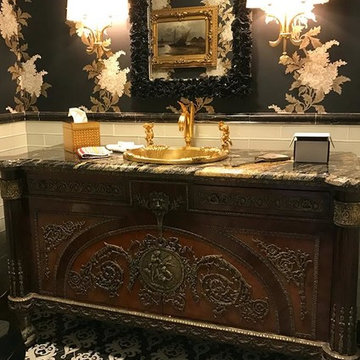
フィラデルフィアにある広いトラディショナルスタイルのおしゃれなマスターバスルーム (家具調キャビネット、濃色木目調キャビネット、白いタイル、サブウェイタイル、マルチカラーの壁、セラミックタイルの床、オーバーカウンターシンク、御影石の洗面台、マルチカラーの床、マルチカラーの洗面カウンター) の写真
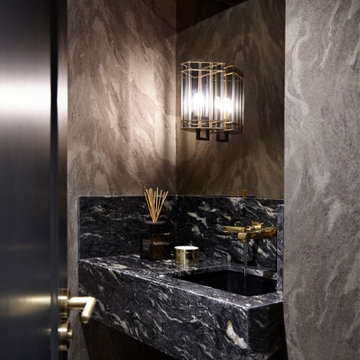
Cloakroom Toilet
ロンドンにある高級な小さなトラディショナルスタイルのおしゃれなトイレ・洗面所 (壁掛け式トイレ、マルチカラーの壁、濃色無垢フローリング、壁付け型シンク、大理石の洗面台、茶色い床、マルチカラーの洗面カウンター、折り上げ天井) の写真
ロンドンにある高級な小さなトラディショナルスタイルのおしゃれなトイレ・洗面所 (壁掛け式トイレ、マルチカラーの壁、濃色無垢フローリング、壁付け型シンク、大理石の洗面台、茶色い床、マルチカラーの洗面カウンター、折り上げ天井) の写真
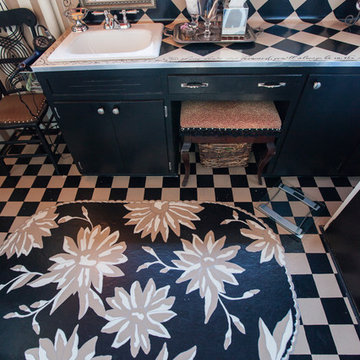
Debbie Schwab Photography.
The same three colors were used throughout. Black, creme and a latte brown.
シアトルにあるお手頃価格の中くらいなエクレクティックスタイルのおしゃれなバスルーム (浴槽なし) (オーバーカウンターシンク、フラットパネル扉のキャビネット、黒いキャビネット、ラミネートカウンター、ダブルシャワー、分離型トイレ、黒いタイル、石タイル、マルチカラーの壁、リノリウムの床、マルチカラーの床、マルチカラーの洗面カウンター) の写真
シアトルにあるお手頃価格の中くらいなエクレクティックスタイルのおしゃれなバスルーム (浴槽なし) (オーバーカウンターシンク、フラットパネル扉のキャビネット、黒いキャビネット、ラミネートカウンター、ダブルシャワー、分離型トイレ、黒いタイル、石タイル、マルチカラーの壁、リノリウムの床、マルチカラーの床、マルチカラーの洗面カウンター) の写真
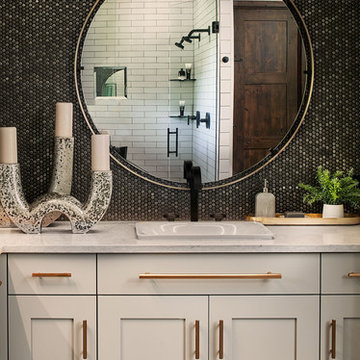
Master Bathroom with Metallic Accents, Whitewater Lane, Photography by David Patterson
デンバーにある広いラスティックスタイルのおしゃれなマスターバスルーム (フラットパネル扉のキャビネット、グレーのキャビネット、洗い場付きシャワー、マルチカラーのタイル、セラミックタイル、マルチカラーの壁、モザイクタイル、オーバーカウンターシンク、人工大理石カウンター、マルチカラーの床、開き戸のシャワー、マルチカラーの洗面カウンター) の写真
デンバーにある広いラスティックスタイルのおしゃれなマスターバスルーム (フラットパネル扉のキャビネット、グレーのキャビネット、洗い場付きシャワー、マルチカラーのタイル、セラミックタイル、マルチカラーの壁、モザイクタイル、オーバーカウンターシンク、人工大理石カウンター、マルチカラーの床、開き戸のシャワー、マルチカラーの洗面カウンター) の写真
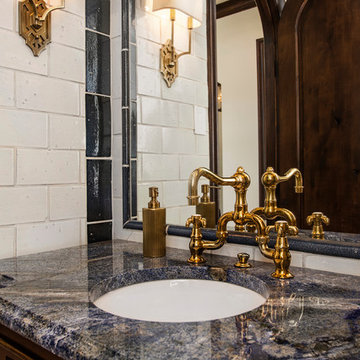
Versatile Imaging
ダラスにあるラグジュアリーな小さなトラディショナルスタイルのおしゃれなバスルーム (浴槽なし) (落し込みパネル扉のキャビネット、中間色木目調キャビネット、分離型トイレ、マルチカラーのタイル、大理石タイル、マルチカラーの壁、大理石の床、アンダーカウンター洗面器、大理石の洗面台、マルチカラーの床、マルチカラーの洗面カウンター) の写真
ダラスにあるラグジュアリーな小さなトラディショナルスタイルのおしゃれなバスルーム (浴槽なし) (落し込みパネル扉のキャビネット、中間色木目調キャビネット、分離型トイレ、マルチカラーのタイル、大理石タイル、マルチカラーの壁、大理石の床、アンダーカウンター洗面器、大理石の洗面台、マルチカラーの床、マルチカラーの洗面カウンター) の写真
黒いバス・トイレ (マルチカラーの洗面カウンター、マルチカラーの壁) の写真
1


