絞り込み:
資材コスト
並び替え:今日の人気順
写真 1〜20 枚目(全 74 枚)
1/4

1432 W Roberts was a complete home remodel house was built in the 60's and never updated.
他の地域にある高級な広いモダンスタイルのおしゃれな浴室 (レイズドパネル扉のキャビネット、白いキャビネット、ドロップイン型浴槽、シャワー付き浴槽 、分離型トイレ、ベージュの壁、クッションフロア、ベッセル式洗面器、珪岩の洗面台、茶色い床、引戸のシャワー、マルチカラーの洗面カウンター、洗面台2つ、造り付け洗面台) の写真
他の地域にある高級な広いモダンスタイルのおしゃれな浴室 (レイズドパネル扉のキャビネット、白いキャビネット、ドロップイン型浴槽、シャワー付き浴槽 、分離型トイレ、ベージュの壁、クッションフロア、ベッセル式洗面器、珪岩の洗面台、茶色い床、引戸のシャワー、マルチカラーの洗面カウンター、洗面台2つ、造り付け洗面台) の写真

This original 1960s bathroom needed a complete overhaul. The original pink floor and vanity tile as well as the pink ceramic bathtub were all removed and replaced with a clean, timeless look. A majority of the wall space was retiled with classic white subway tile while the floor was redone with a beautiful black and white geometric tile. Black faucets and vessel sinks add a modern touch with the completed look being a combination of modern finishes and traditional touches.
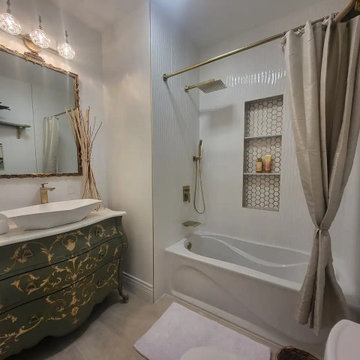
This Modern Century Home Now Boasts a Beautiful 1st floor Common Bathroom With a feel of Luxury Elegance and Beauty. A full design gut and Remodel. Hats Off To The Design Team!
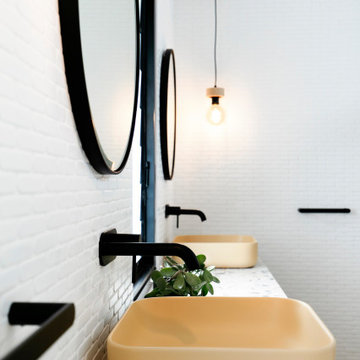
This was a bathroom designed for two teenagers. They wanted ease of use, something fun and funky that works.
I need to work with pre existing black aluminium window frames, so hence the addition of black tapware.
To provide texture to the space, I designed the custom made vanity and added fluting to the panels. To create a 'beachy" but not cliched feel, I used a gorgeous Terrazzo bench top by Vulcano tiles here in Australia.
I chose mosaic wall tiles via Surface Gallery in Stanmore in Sydney's inner West,, to add some texture to the walls.
To work with the rest of the house I used some timber look tiles from Beaumont Tiles, to create a warm and fuzzy feel.
I simply loved creating this project. And it was all made so easy having amazing clients1
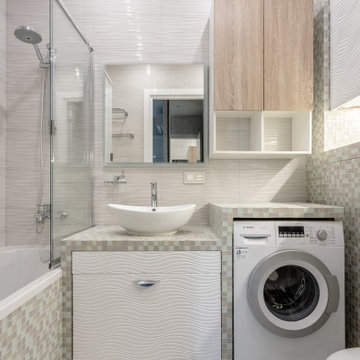
モスクワにある小さなコンテンポラリースタイルのおしゃれなバスルーム (浴槽なし) (フラットパネル扉のキャビネット、白いキャビネット、アルコーブ型浴槽、シャワー付き浴槽 、壁掛け式トイレ、ベージュのタイル、ベッセル式洗面器、マルチカラーの洗面カウンター) の写真
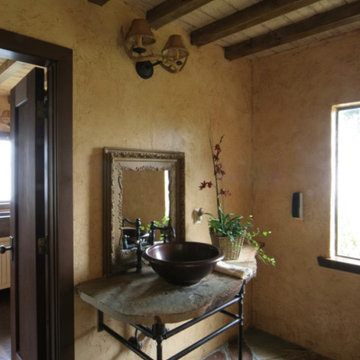
他の地域にある中くらいなシャビーシック調のおしゃれなマスターバスルーム (オープンシェルフ、置き型浴槽、シャワー付き浴槽 、分離型トイレ、ベージュの壁、スレートの床、ベッセル式洗面器、人工大理石カウンター、マルチカラーの床、シャワーカーテン、マルチカラーの洗面カウンター) の写真
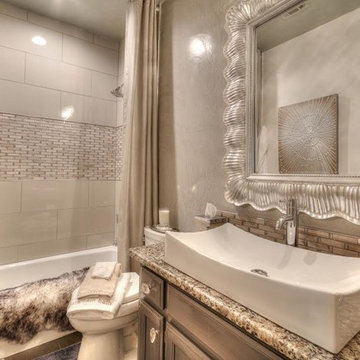
オースティンにあるラグジュアリーな小さなトラディショナルスタイルのおしゃれな浴室 (落し込みパネル扉のキャビネット、ヴィンテージ仕上げキャビネット、アルコーブ型浴槽、シャワー付き浴槽 、分離型トイレ、ベージュのタイル、ボーダータイル、グレーの壁、ベッセル式洗面器、御影石の洗面台、シャワーカーテン、マルチカラーの洗面カウンター) の写真
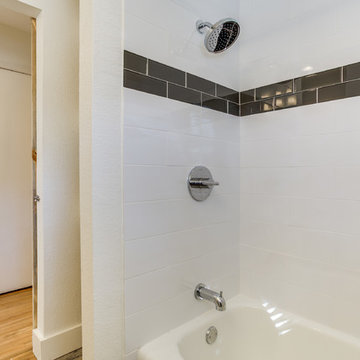
ダラスにあるお手頃価格の中くらいなカントリー風のおしゃれな子供用バスルーム (フラットパネル扉のキャビネット、白いキャビネット、アルコーブ型浴槽、シャワー付き浴槽 、黒いタイル、白いタイル、サブウェイタイル、白い壁、磁器タイルの床、ベッセル式洗面器、御影石の洗面台、茶色い床、シャワーカーテン、マルチカラーの洗面カウンター) の写真
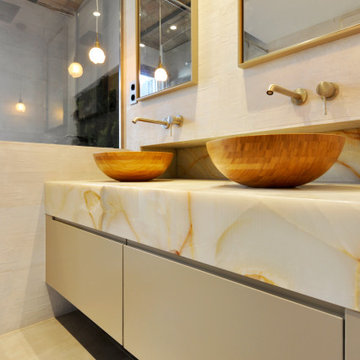
Baño principal en suite.
Zona húmeda con ducha de suelo con tarima de madera y bañera con bordes con faldón de onyx retroiluminado, y pared vegetal.
Zona de mueble de lavabo con dos lavabos sobre encimera y faldón de onyx retroiluminado.
Zona de WC, con indoro colgado japonés separado con puerta corredera.
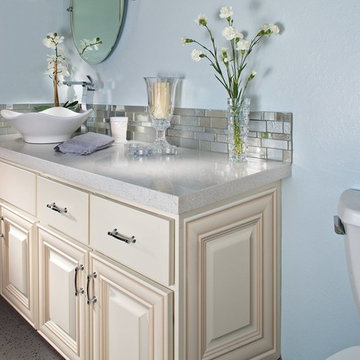
ジャクソンビルにある中くらいなトランジショナルスタイルのおしゃれなバスルーム (浴槽なし) (レイズドパネル扉のキャビネット、白いキャビネット、コーナー型浴槽、シャワー付き浴槽 、分離型トイレ、青いタイル、ガラスタイル、青い壁、コンクリートの床、ベッセル式洗面器、御影石の洗面台、グレーの床、シャワーカーテン、マルチカラーの洗面カウンター、洗面台1つ、造り付け洗面台、折り上げ天井、白い天井) の写真
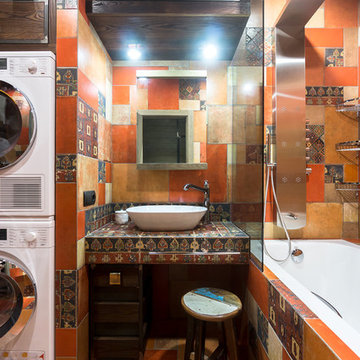
фото Виктор Чернышев
モスクワにある高級な小さなエクレクティックスタイルのおしゃれなマスターバスルーム (茶色いキャビネット、シャワー付き浴槽 、マルチカラーのタイル、オレンジのタイル、磁器タイル、磁器タイルの床、タイルの洗面台、マルチカラーの床、シャワーカーテン、アルコーブ型浴槽、ベッセル式洗面器、マルチカラーの洗面カウンター) の写真
モスクワにある高級な小さなエクレクティックスタイルのおしゃれなマスターバスルーム (茶色いキャビネット、シャワー付き浴槽 、マルチカラーのタイル、オレンジのタイル、磁器タイル、磁器タイルの床、タイルの洗面台、マルチカラーの床、シャワーカーテン、アルコーブ型浴槽、ベッセル式洗面器、マルチカラーの洗面カウンター) の写真
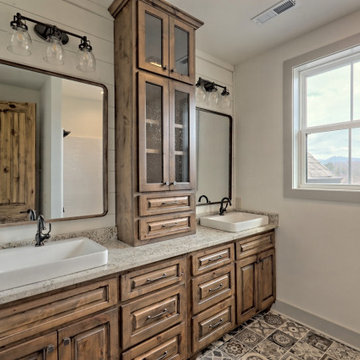
This large custom Farmhouse style home features Hardie board & batten siding, cultured stone, arched, double front door, custom cabinetry, and stained accents throughout.
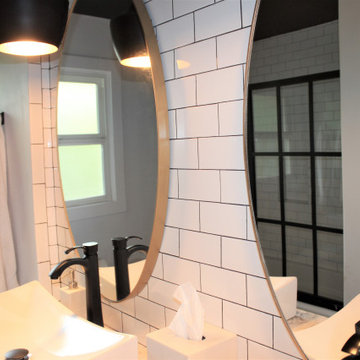
This original 1960s bathroom needed a complete overhaul. The original pink floor and vanity tile as well as the pink ceramic bathtub were all removed and replaced with a clean, timeless look. A majority of the wall space was retiled with classic white subway tile while the floor was redone with a beautiful black and white geometric tile. Black faucets and vessel sinks add a modern touch with the completed look being a combination of modern finishes and traditional touches.
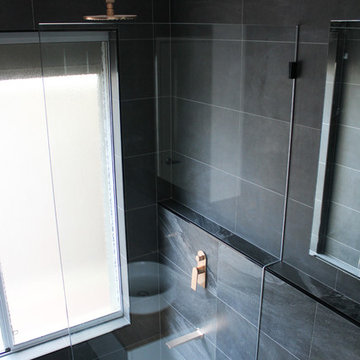
Rose Gold, Wall Hung Vanity, Roman Bath, Dark Bathroom, Gold Tapware
Wood Vanity Benchtop
Brushed Gold Tapware
Half Wall to Wall
Frameless Shower Screen
Bath Shower Screen Frameless
Rain Shower
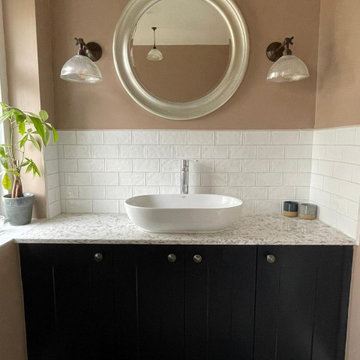
Simple off black Shaker cabinets set off the marble worktop and textured off white wall tiles. Then we pulled the scheme together with a soft pink shade of paint called Dead Salmon, by Farrow & Ball. This is a brownish pink hue that is subtle enough to blend in to the background but strong enough to give the room a hint of colour. A very relaxing place to have a long soak in the bath.
#bathroomdesign #familybathroom #blackshakervanityunit #marbletop #traditionalradiator
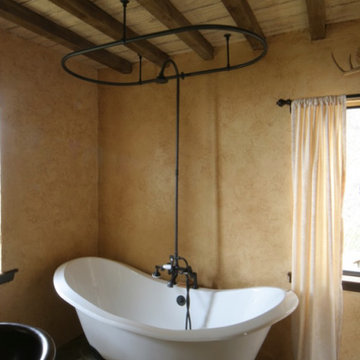
他の地域にある中くらいなシャビーシック調のおしゃれなマスターバスルーム (オープンシェルフ、置き型浴槽、シャワー付き浴槽 、分離型トイレ、ベージュの壁、スレートの床、ベッセル式洗面器、人工大理石カウンター、マルチカラーの床、シャワーカーテン、マルチカラーの洗面カウンター) の写真
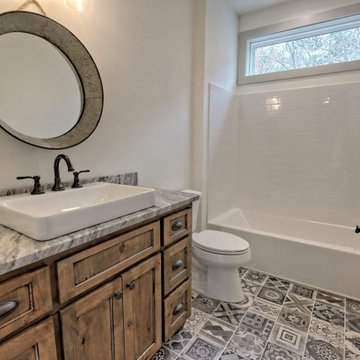
This large custom Farmhouse style home features Hardie board & batten siding, cultured stone, arched, double front door, custom cabinetry, and stained accents throughout.
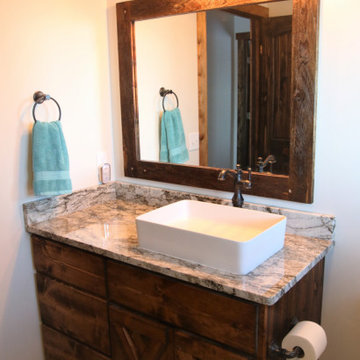
Rustic Guest Bathroom Remodel was completed with Granite Countertops and White Rectangle Top Mount Vessel Sinks and Bronze Fixtures.
Call one of our Kitchen & Bath Designers today for a free consultation and measure 307-337-4500.
Stop by our showroom and see the Kitchen & Bath Materials selection for your next home improvement project at 1030 W. Collins, Casper, WY 82604 - Corner of Collins and N. Poplar.
French Creek Designs Inspiration Project Completed and showcased for our customer. We appreciate you and thank you.
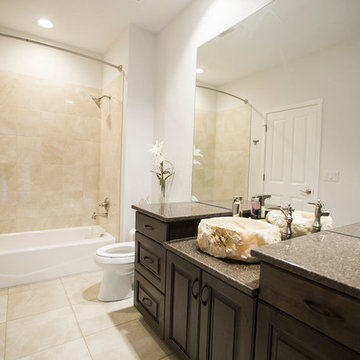
Photo Credit-Sunny Brook Photography
デンバーにある高級な広いカントリー風のおしゃれなバスルーム (浴槽なし) (レイズドパネル扉のキャビネット、濃色木目調キャビネット、アルコーブ型浴槽、シャワー付き浴槽 、ベージュのタイル、セラミックタイル、白い壁、セラミックタイルの床、ベッセル式洗面器、御影石の洗面台、白い床、シャワーカーテン、マルチカラーの洗面カウンター) の写真
デンバーにある高級な広いカントリー風のおしゃれなバスルーム (浴槽なし) (レイズドパネル扉のキャビネット、濃色木目調キャビネット、アルコーブ型浴槽、シャワー付き浴槽 、ベージュのタイル、セラミックタイル、白い壁、セラミックタイルの床、ベッセル式洗面器、御影石の洗面台、白い床、シャワーカーテン、マルチカラーの洗面カウンター) の写真
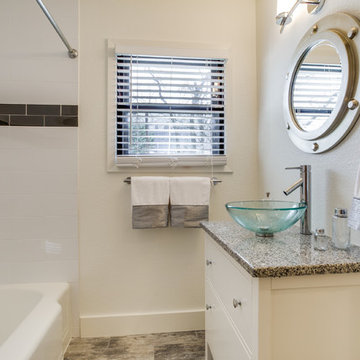
ダラスにあるお手頃価格の中くらいなカントリー風のおしゃれな子供用バスルーム (フラットパネル扉のキャビネット、白いキャビネット、アルコーブ型浴槽、シャワー付き浴槽 、黒いタイル、白いタイル、サブウェイタイル、白い壁、磁器タイルの床、ベッセル式洗面器、御影石の洗面台、茶色い床、シャワーカーテン、マルチカラーの洗面カウンター) の写真
バス・トイレ (マルチカラーの洗面カウンター、ベッセル式洗面器、シャワー付き浴槽 ) の写真
1

