絞り込み:
資材コスト
並び替え:今日の人気順
写真 1〜13 枚目(全 13 枚)
1/4

他の地域にあるラグジュアリーな広いラスティックスタイルのおしゃれな浴室 (濃色木目調キャビネット、ドロップイン型浴槽、茶色い壁、木製洗面台、ブラウンの洗面カウンター、フラットパネル扉のキャビネット) の写真

Robin Stancliff
フェニックスにあるラグジュアリーな巨大なサンタフェスタイルのおしゃれなバスルーム (浴槽なし) (家具調キャビネット、淡色木目調キャビネット、一体型トイレ 、テラコッタタイル、茶色い壁、テラコッタタイルの床、ベッセル式洗面器、木製洗面台) の写真
フェニックスにあるラグジュアリーな巨大なサンタフェスタイルのおしゃれなバスルーム (浴槽なし) (家具調キャビネット、淡色木目調キャビネット、一体型トイレ 、テラコッタタイル、茶色い壁、テラコッタタイルの床、ベッセル式洗面器、木製洗面台) の写真

Ambient Elements creates conscious designs for innovative spaces by combining superior craftsmanship, advanced engineering and unique concepts while providing the ultimate wellness experience. We design and build saunas, infrared saunas, steam rooms, hammams, cryo chambers, salt rooms, snow rooms and many other hyperthermic conditioning modalities.

Twin Peaks House is a vibrant extension to a grand Edwardian homestead in Kensington.
Originally built in 1913 for a wealthy family of butchers, when the surrounding landscape was pasture from horizon to horizon, the homestead endured as its acreage was carved up and subdivided into smaller terrace allotments. Our clients discovered the property decades ago during long walks around their neighbourhood, promising themselves that they would buy it should the opportunity ever arise.
Many years later the opportunity did arise, and our clients made the leap. Not long after, they commissioned us to update the home for their family of five. They asked us to replace the pokey rear end of the house, shabbily renovated in the 1980s, with a generous extension that matched the scale of the original home and its voluminous garden.
Our design intervention extends the massing of the original gable-roofed house towards the back garden, accommodating kids’ bedrooms, living areas downstairs and main bedroom suite tucked away upstairs gabled volume to the east earns the project its name, duplicating the main roof pitch at a smaller scale and housing dining, kitchen, laundry and informal entry. This arrangement of rooms supports our clients’ busy lifestyles with zones of communal and individual living, places to be together and places to be alone.
The living area pivots around the kitchen island, positioned carefully to entice our clients' energetic teenaged boys with the aroma of cooking. A sculpted deck runs the length of the garden elevation, facing swimming pool, borrowed landscape and the sun. A first-floor hideout attached to the main bedroom floats above, vertical screening providing prospect and refuge. Neither quite indoors nor out, these spaces act as threshold between both, protected from the rain and flexibly dimensioned for either entertaining or retreat.
Galvanised steel continuously wraps the exterior of the extension, distilling the decorative heritage of the original’s walls, roofs and gables into two cohesive volumes. The masculinity in this form-making is balanced by a light-filled, feminine interior. Its material palette of pale timbers and pastel shades are set against a textured white backdrop, with 2400mm high datum adding a human scale to the raked ceilings. Celebrating the tension between these design moves is a dramatic, top-lit 7m high void that slices through the centre of the house. Another type of threshold, the void bridges the old and the new, the private and the public, the formal and the informal. It acts as a clear spatial marker for each of these transitions and a living relic of the home’s long history.
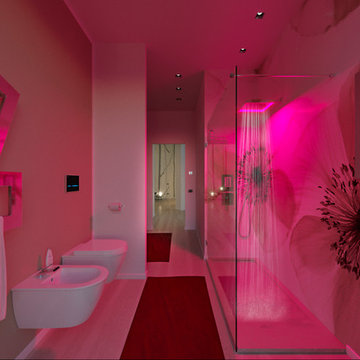
Foto di Simone Marulli
ミラノにあるラグジュアリーな広いコンテンポラリースタイルのおしゃれなバスルーム (浴槽なし) (淡色木目調キャビネット、オープン型シャワー、壁掛け式トイレ、マルチカラーの壁、淡色無垢フローリング、ベッセル式洗面器、木製洗面台) の写真
ミラノにあるラグジュアリーな広いコンテンポラリースタイルのおしゃれなバスルーム (浴槽なし) (淡色木目調キャビネット、オープン型シャワー、壁掛け式トイレ、マルチカラーの壁、淡色無垢フローリング、ベッセル式洗面器、木製洗面台) の写真
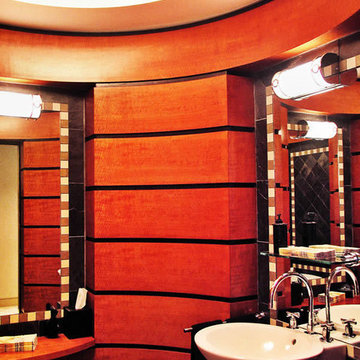
A perfectly circular powder room with sleek sycamore and ebony paneled walls. 4 niches contain the necessities. When the panelled entry door is closed, it blends seamlessly into the woodwork.
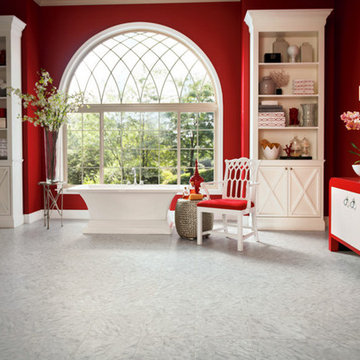
フェニックスにあるラグジュアリーな巨大なトランジショナルスタイルのおしゃれなマスターバスルーム (フラットパネル扉のキャビネット、白いキャビネット、置き型浴槽、グレーのタイル、石タイル、赤い壁、磁器タイルの床、ベッセル式洗面器、木製洗面台) の写真
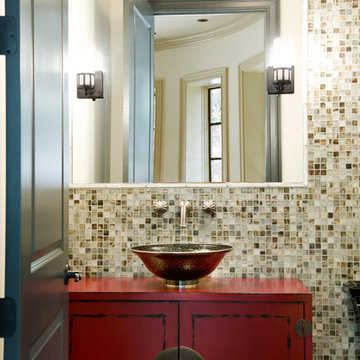
The open, charcoal grey door provides a glimpse into this powder room, which finds inspiration via transitional, Asian elements. Its focal point, a vanity painted Chinese red, stands out among the cream, bronze and charcoal grey tones of the glass mosaic tiled wall. The bronze transitional sconces and nickel pendant light showcase the effortless blending of metals. The satin nickel faucet with melon handles complement the color and pattern of the vessel sink, creating a cohesive design.
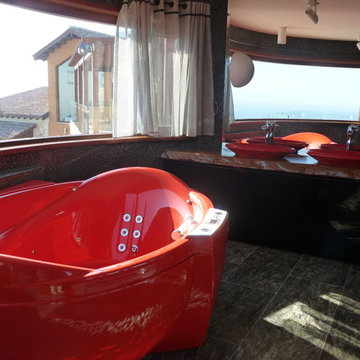
This extraordinary master bath includes a dramatic life size mosaic viewable from the tub (but confidential to respect the privacy of the model). Views of the Mediterranean Sea inspire day time enjoyment. At night, the red tub (sourced in Moscow) is lit for effect, illuminating the Swarovsky crystals in the safety bar and veins of quartz and mica in the black marble floor.
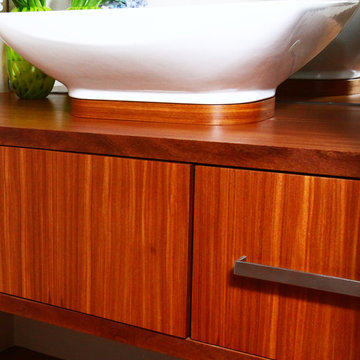
Imported afromosia wood, floating custom vanity.
バンクーバーにあるラグジュアリーな小さなコンテンポラリースタイルのおしゃれなバスルーム (浴槽なし) (ベッセル式洗面器、フラットパネル扉のキャビネット、中間色木目調キャビネット、木製洗面台、白い壁、無垢フローリング) の写真
バンクーバーにあるラグジュアリーな小さなコンテンポラリースタイルのおしゃれなバスルーム (浴槽なし) (ベッセル式洗面器、フラットパネル扉のキャビネット、中間色木目調キャビネット、木製洗面台、白い壁、無垢フローリング) の写真
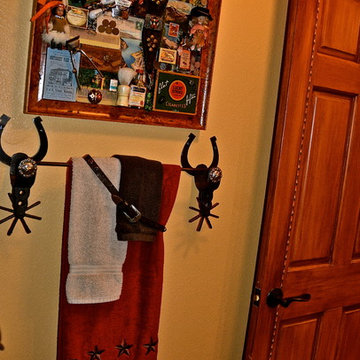
他の地域にあるラグジュアリーな中くらいなエクレクティックスタイルのおしゃれなマスターバスルーム (インセット扉のキャビネット、中間色木目調キャビネット、木製洗面台) の写真
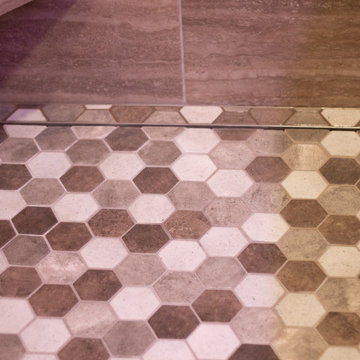
Master shower linear drain close up
ナッシュビルにあるラグジュアリーなトラディショナルスタイルのおしゃれなマスターバスルーム (レイズドパネル扉のキャビネット、ベッセル式洗面器、木製洗面台、ニッチ、洗面台2つ、造り付け洗面台) の写真
ナッシュビルにあるラグジュアリーなトラディショナルスタイルのおしゃれなマスターバスルーム (レイズドパネル扉のキャビネット、ベッセル式洗面器、木製洗面台、ニッチ、洗面台2つ、造り付け洗面台) の写真
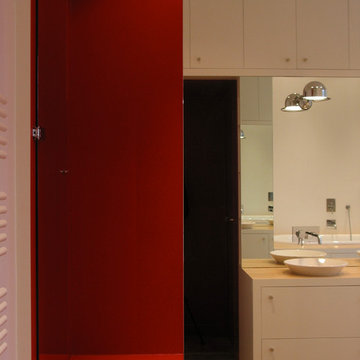
A l'origine, la pièce est une chambre et l'idée est d'en maintenir le caractère : plancher d'origine et mur peint. Le corian offre une alternative à la faïence, de même les grandes surfaces de miroir.
ラグジュアリーな赤いバス・トイレ (木製洗面台) の写真
1

