絞り込み:
資材コスト
並び替え:今日の人気順
写真 21〜40 枚目(全 83 枚)
1/2

Carved stone tile wall panel, modernist bombe wood vanity encased in travertine pilasters and slab look counter.
Oversized French oak crown , base and wood floor inset.
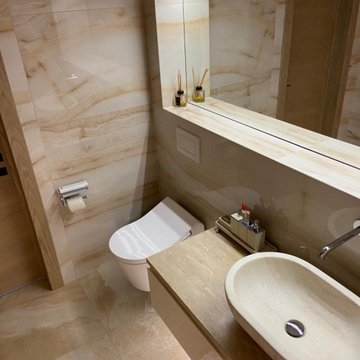
他の地域にある高級な中くらいなコンテンポラリースタイルのおしゃれなトイレ・洗面所 (フラットパネル扉のキャビネット、ベージュのキャビネット、壁掛け式トイレ、ベージュのタイル、大理石タイル、ベージュの壁、磁器タイルの床、アンダーカウンター洗面器、トラバーチンの洗面台、ベージュの床、ベージュのカウンター、照明、フローティング洗面台) の写真
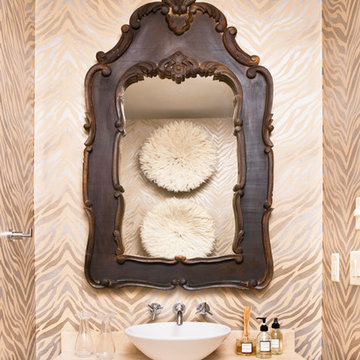
Rachael Boling
他の地域にあるラスティックスタイルのおしゃれなトイレ・洗面所 (ベッセル式洗面器、濃色木目調キャビネット、トラバーチンの洗面台、ベージュの壁、ベージュのカウンター) の写真
他の地域にあるラスティックスタイルのおしゃれなトイレ・洗面所 (ベッセル式洗面器、濃色木目調キャビネット、トラバーチンの洗面台、ベージュの壁、ベージュのカウンター) の写真
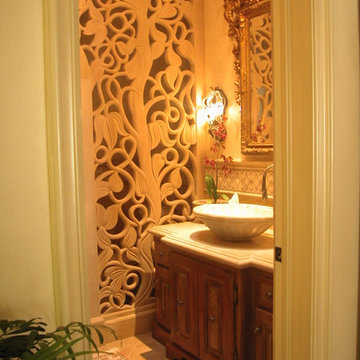
サンディエゴにある高級な中くらいなトラディショナルスタイルのおしゃれなトイレ・洗面所 (家具調キャビネット、ベージュの壁、トラバーチンの洗面台、トラバーチンの床、ベッセル式洗面器、中間色木目調キャビネット) の写真

The powder room, shown here, exists just outside the kitchen. The vanity was built out of an old end table the homeowners already had. We remodeled it to accommodate the vessel sink.
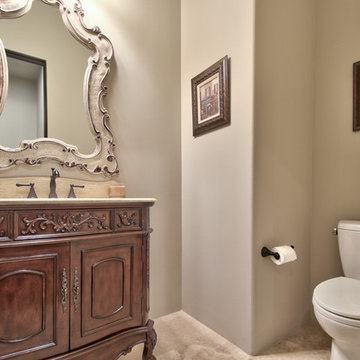
I PLAN, LLC
フェニックスにある中くらいなシャビーシック調のおしゃれなトイレ・洗面所 (家具調キャビネット、濃色木目調キャビネット、分離型トイレ、グレーの壁、トラバーチンの床、アンダーカウンター洗面器、トラバーチンの洗面台、ベージュの床、ベージュのカウンター) の写真
フェニックスにある中くらいなシャビーシック調のおしゃれなトイレ・洗面所 (家具調キャビネット、濃色木目調キャビネット、分離型トイレ、グレーの壁、トラバーチンの床、アンダーカウンター洗面器、トラバーチンの洗面台、ベージュの床、ベージュのカウンター) の写真
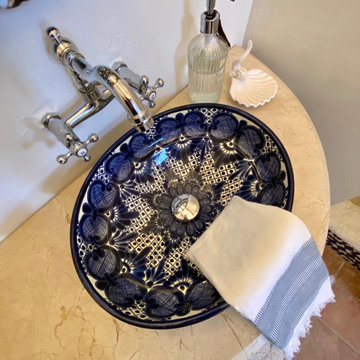
locally sourced hand-painted talavera vessel sink sits on top of a natural stone surface and freestanding demilune table transformed as a vanity.
他の地域にある低価格の地中海スタイルのおしゃれなトイレ・洗面所 (オープンシェルフ、ヴィンテージ仕上げキャビネット、一体型トイレ 、白いタイル、テラコッタタイル、白い壁、テラコッタタイルの床、ベッセル式洗面器、トラバーチンの洗面台、ベージュのカウンター、独立型洗面台、表し梁) の写真
他の地域にある低価格の地中海スタイルのおしゃれなトイレ・洗面所 (オープンシェルフ、ヴィンテージ仕上げキャビネット、一体型トイレ 、白いタイル、テラコッタタイル、白い壁、テラコッタタイルの床、ベッセル式洗面器、トラバーチンの洗面台、ベージュのカウンター、独立型洗面台、表し梁) の写真
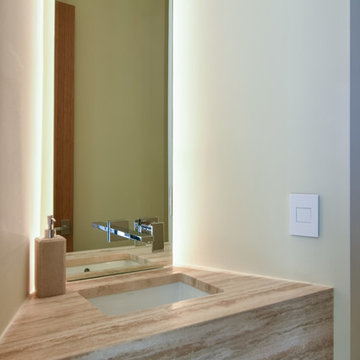
Modern floating vanity with backlighting in the modern gallery home. Stone waterfall edge in powder room. Photo by Tripp Smith
チャールストンにあるコンテンポラリースタイルのおしゃれなトイレ・洗面所 (オープンシェルフ、白い壁、磁器タイルの床、アンダーカウンター洗面器、トラバーチンの洗面台) の写真
チャールストンにあるコンテンポラリースタイルのおしゃれなトイレ・洗面所 (オープンシェルフ、白い壁、磁器タイルの床、アンダーカウンター洗面器、トラバーチンの洗面台) の写真
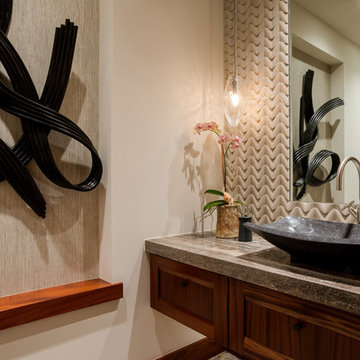
Willman Interiors is a full service Interior design firm on the Big Island of Hawaii. There is no cookie-cutter concepts in anything we do—each project is customized and imaginative. Combining artisan touches and stylish contemporary detail, we do what we do best: put elements together in ways that are fresh, gratifying, and reflective of our clients’ tastes PC : Henry Houghton
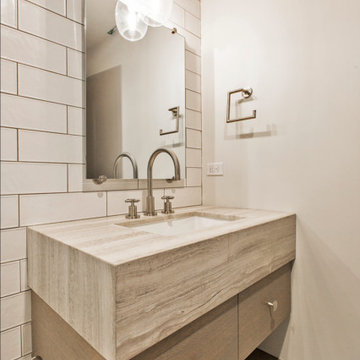
ソルトレイクシティにある高級な中くらいなカントリー風のおしゃれなトイレ・洗面所 (白い壁、グレーの床、フラットパネル扉のキャビネット、白いタイル、アンダーカウンター洗面器、トラバーチンの洗面台、ベージュのカウンター) の写真
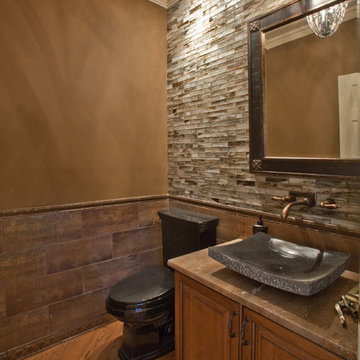
Travertine vanity counter with a granite vessel sink and in-wall faucets. Glass mosaic on the back wall and 12x24 porcelain field tile on the perimeter walls.
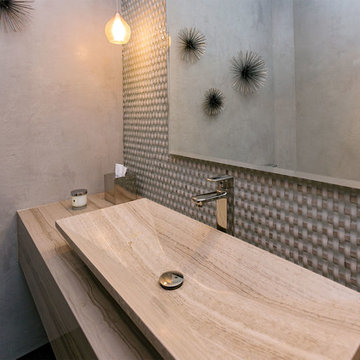
The powder room boasts a stone vessel sink that mimics the stone floating, wall mounted vanity. Basket weaved glass tile cover the vanity wall from floor to ceiling.
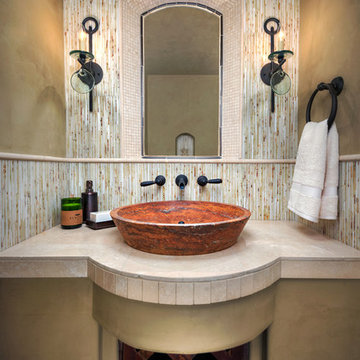
Inckx
フェニックスにあるラグジュアリーな小さな地中海スタイルのおしゃれなトイレ・洗面所 (ベージュの壁、ベッセル式洗面器、トラバーチンの洗面台、マルチカラーのタイル、石スラブタイル) の写真
フェニックスにあるラグジュアリーな小さな地中海スタイルのおしゃれなトイレ・洗面所 (ベージュの壁、ベッセル式洗面器、トラバーチンの洗面台、マルチカラーのタイル、石スラブタイル) の写真

Powder Room was a complete tear out. Left gold painted glazed ceiling and alcove. New hardwood flooring, carved wood vanity with travertine top, vessel sink, chrome and glass faucet, vanity lighting, framed textured mirror. Fifth Avenue Design Wallpaper.
David Papazian Photographer
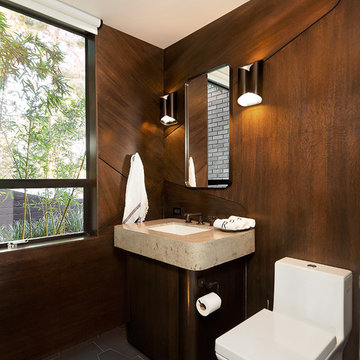
John Gaylord
ロサンゼルスにあるラグジュアリーな中くらいなコンテンポラリースタイルのおしゃれなトイレ・洗面所 (濃色木目調キャビネット、一体型トイレ 、茶色い壁、磁器タイルの床、アンダーカウンター洗面器、トラバーチンの洗面台、グレーの床、フラットパネル扉のキャビネット) の写真
ロサンゼルスにあるラグジュアリーな中くらいなコンテンポラリースタイルのおしゃれなトイレ・洗面所 (濃色木目調キャビネット、一体型トイレ 、茶色い壁、磁器タイルの床、アンダーカウンター洗面器、トラバーチンの洗面台、グレーの床、フラットパネル扉のキャビネット) の写真
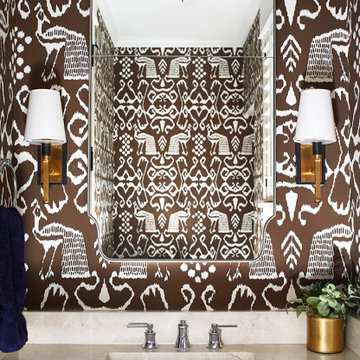
This cozy lake cottage skillfully incorporates a number of features that would normally be restricted to a larger home design. A glance of the exterior reveals a simple story and a half gable running the length of the home, enveloping the majority of the interior spaces. To the rear, a pair of gables with copper roofing flanks a covered dining area that connects to a screened porch. Inside, a linear foyer reveals a generous staircase with cascading landing. Further back, a centrally placed kitchen is connected to all of the other main level entertaining spaces through expansive cased openings. A private study serves as the perfect buffer between the homes master suite and living room. Despite its small footprint, the master suite manages to incorporate several closets, built-ins, and adjacent master bath complete with a soaker tub flanked by separate enclosures for shower and water closet. Upstairs, a generous double vanity bathroom is shared by a bunkroom, exercise space, and private bedroom. The bunkroom is configured to provide sleeping accommodations for up to 4 people. The rear facing exercise has great views of the rear yard through a set of windows that overlook the copper roof of the screened porch below.
Builder: DeVries & Onderlinde Builders
Interior Designer: Vision Interiors by Visbeen
Photographer: Ashley Avila Photography
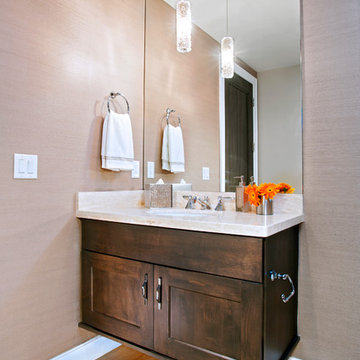
Beautiful touches to add to your home’s powder room! Although small, these rooms are great for getting creative. We introduced modern vessel sinks, floating vanities, and textured wallpaper for an upscale flair to these powder rooms.
Project designed by Denver, Colorado interior designer Margarita Bravo. She serves Denver as well as surrounding areas such as Cherry Hills Village, Englewood, Greenwood Village, and Bow Mar.
For more about MARGARITA BRAVO, click here: https://www.margaritabravo.com/
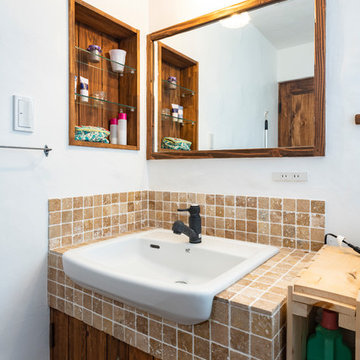
造作洗面台
他の地域にある小さな地中海スタイルのおしゃれなトイレ・洗面所 (茶色いキャビネット、一体型トイレ 、ベージュのタイル、石タイル、白い壁、濃色無垢フローリング、オーバーカウンターシンク、トラバーチンの洗面台、茶色い床、ベージュのカウンター) の写真
他の地域にある小さな地中海スタイルのおしゃれなトイレ・洗面所 (茶色いキャビネット、一体型トイレ 、ベージュのタイル、石タイル、白い壁、濃色無垢フローリング、オーバーカウンターシンク、トラバーチンの洗面台、茶色い床、ベージュのカウンター) の写真
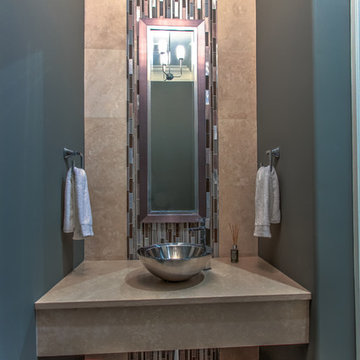
This Custom Designed and Built Home has a very Unique Powder Room, with a Floating Counter Top covered in Travertine Stone, a Travertine Stone Wall with a Glass Tile Detail.
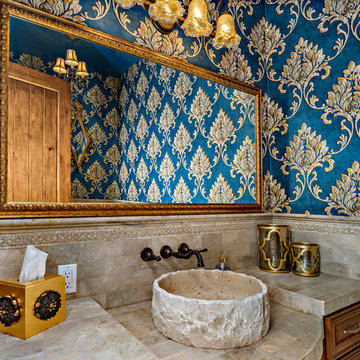
The travertine tile wraps the walls in this powder room. The ceiling height is 10 feet so the travertine tile on the wall was done extra high. The wallpaper gives this powder room a formal, jewel box feel.
バス・トイレ (トラバーチンの洗面台) の写真
2

