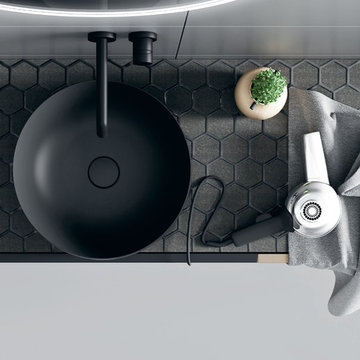絞り込み:
資材コスト
並び替え:今日の人気順
写真 1〜20 枚目(全 20 枚)
1/4

The SUMMIT, is Beechwood Homes newest display home at Craigburn Farm. This masterpiece showcases our commitment to design, quality and originality. The Summit is the epitome of luxury. From the general layout down to the tiniest finish detail, every element is flawless.
Specifically, the Summit highlights the importance of atmosphere in creating a family home. The theme throughout is warm and inviting, combining abundant natural light with soothing timber accents and an earthy palette. The stunning window design is one of the true heroes of this property, helping to break down the barrier of indoor and outdoor. An open plan kitchen and family area are essential features of a cohesive and fluid home environment.
Adoring this Ensuite displayed in "The Summit" by Beechwood Homes. There is nothing classier than the combination of delicate timber and concrete beauty.
The perfect outdoor area for entertaining friends and family. The indoor space is connected to the outdoor area making the space feel open - perfect for extending the space!
The Summit makes the most of state of the art automation technology. An electronic interface controls the home theatre systems, as well as the impressive lighting display which comes to life at night. Modern, sleek and spacious, this home uniquely combines convenient functionality and visual appeal.
The Summit is ideal for those clients who may be struggling to visualise the end product from looking at initial designs. This property encapsulates all of the senses for a complete experience. Appreciate the aesthetic features, feel the textures, and imagine yourself living in a home like this.
Tiles by Italia Ceramics!
Visit Beechwood Homes - Display Home "The Summit"
54 FERGUSSON AVENUE,
CRAIGBURN FARM
Opening Times Sat & Sun 1pm – 4:30pm
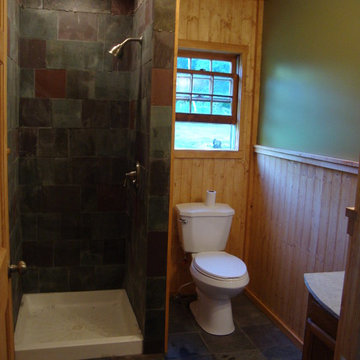
Recycled custom cut roofing slate tile. Multi- color slate tile. Rustic cabin bath.
ニューヨークにある高級なラスティックスタイルのおしゃれな浴室 (オーバーカウンターシンク、家具調キャビネット、淡色木目調キャビネット、タイルの洗面台、ドロップイン型浴槽、アルコーブ型シャワー、分離型トイレ、マルチカラーのタイル、石タイル) の写真
ニューヨークにある高級なラスティックスタイルのおしゃれな浴室 (オーバーカウンターシンク、家具調キャビネット、淡色木目調キャビネット、タイルの洗面台、ドロップイン型浴槽、アルコーブ型シャワー、分離型トイレ、マルチカラーのタイル、石タイル) の写真
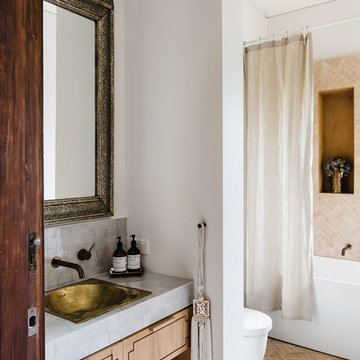
メルボルンにあるお手頃価格の中くらいな地中海スタイルのおしゃれなバスルーム (浴槽なし) (淡色木目調キャビネット、ベージュのタイル、白い壁、オーバーカウンターシンク、シャワーカーテン、置き型浴槽、オープン型シャワー、一体型トイレ 、石タイル、コンクリートの床、タイルの洗面台、白い床、フラットパネル扉のキャビネット) の写真
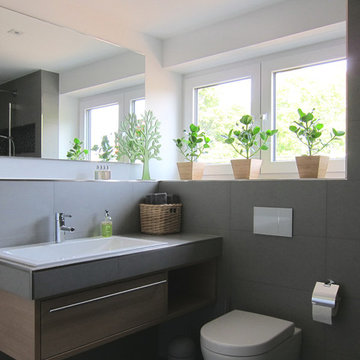
Der hintere Teil des nahezu quadratischen Raumes wird von einer großzügigen bodenebenen Dusche mit Duschrinne eingenommen. Später wird hier noch eine Duschabtrennung aus Glas installiert. In der Dusche wurde eine große Shampoonische in die Vorwand eingebaut. Das Waschbecken ist in eine geflieste Ablage eingelassen. Darunter bietet ein Schubladenschrank mit einem offenen Fach viel praktischen Stauraum. Gäste finden Platz für ihre Waschutensilien auf der Vorwand über dem Waschtisch und WC. Dieses ist platzsparend und unauffällig seitlich neben dem Waschtisch angeordnet. Der große Spiegel reflektiert das Tageslicht und vergrößert den Raum optisch. Ein farblich passendes Glasmosaik in verschiedenen Grautönen akzentuiert die Shampoonische. Die Einbauten in Holzoptik korrespondieren mit den Holzböden im Haus und bringen Wohnlichkeit ins Bad.
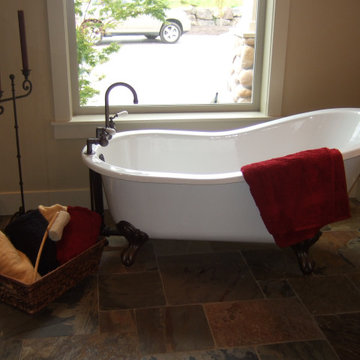
Tub with a view!
ポートランドにあるカントリー風のおしゃれな浴室 (レイズドパネル扉のキャビネット、淡色木目調キャビネット、猫足バスタブ、ダブルシャワー、スレートの床、マルチカラーの床、開き戸のシャワー、洗面台2つ、造り付け洗面台、タイルの洗面台、グリーンの洗面カウンター) の写真
ポートランドにあるカントリー風のおしゃれな浴室 (レイズドパネル扉のキャビネット、淡色木目調キャビネット、猫足バスタブ、ダブルシャワー、スレートの床、マルチカラーの床、開き戸のシャワー、洗面台2つ、造り付け洗面台、タイルの洗面台、グリーンの洗面カウンター) の写真
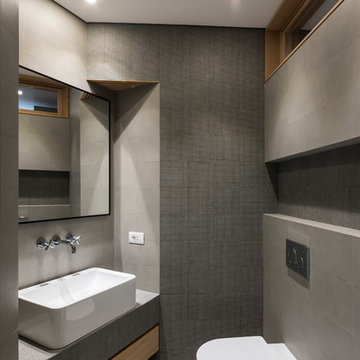
バーリにある小さなコンテンポラリースタイルのおしゃれなトイレ・洗面所 (淡色木目調キャビネット、分離型トイレ、グレーのタイル、磁器タイル、グレーの壁、磁器タイルの床、ベッセル式洗面器、タイルの洗面台、グレーの床) の写真
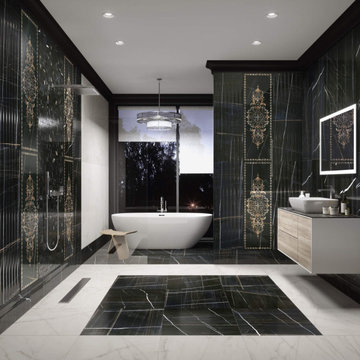
Marble effect black and white tiles. To inquire please call 0161 4251880 or email hello@tilebytile.shop
マンチェスターにある高級な中くらいなトラディショナルスタイルのおしゃれな子供用バスルーム (フラットパネル扉のキャビネット、淡色木目調キャビネット、置き型浴槽、オープン型シャワー、壁掛け式トイレ、黒いタイル、セラミックタイル、黒い壁、セラミックタイルの床、オーバーカウンターシンク、タイルの洗面台、黒い床、オープンシャワー、グレーの洗面カウンター、洗面台1つ、フローティング洗面台) の写真
マンチェスターにある高級な中くらいなトラディショナルスタイルのおしゃれな子供用バスルーム (フラットパネル扉のキャビネット、淡色木目調キャビネット、置き型浴槽、オープン型シャワー、壁掛け式トイレ、黒いタイル、セラミックタイル、黒い壁、セラミックタイルの床、オーバーカウンターシンク、タイルの洗面台、黒い床、オープンシャワー、グレーの洗面カウンター、洗面台1つ、フローティング洗面台) の写真
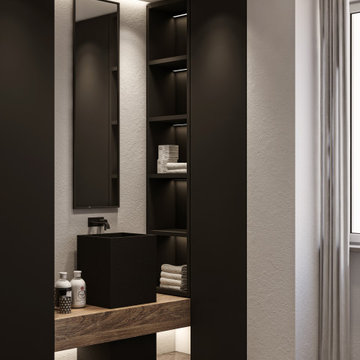
トゥーリンにある中くらいなコンテンポラリースタイルのおしゃれなバスルーム (浴槽なし) (フラットパネル扉のキャビネット、淡色木目調キャビネット、バリアフリー、分離型トイレ、白いタイル、磁器タイル、白い壁、磁器タイルの床、ベッセル式洗面器、タイルの洗面台、茶色い床、引戸のシャワー、ブラウンの洗面カウンター、洗面台1つ、フローティング洗面台) の写真
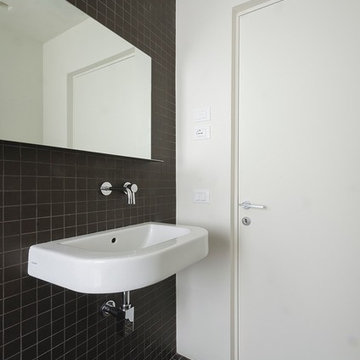
Fabio Candido
フィレンツェにあるお手頃価格の中くらいなコンテンポラリースタイルのおしゃれなマスターバスルーム (壁付け型シンク、フラットパネル扉のキャビネット、淡色木目調キャビネット、タイルの洗面台、アルコーブ型シャワー、分離型トイレ、茶色いタイル、セラミックタイル、茶色い壁、セラミックタイルの床) の写真
フィレンツェにあるお手頃価格の中くらいなコンテンポラリースタイルのおしゃれなマスターバスルーム (壁付け型シンク、フラットパネル扉のキャビネット、淡色木目調キャビネット、タイルの洗面台、アルコーブ型シャワー、分離型トイレ、茶色いタイル、セラミックタイル、茶色い壁、セラミックタイルの床) の写真
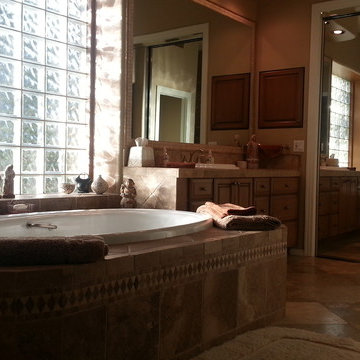
Desert contemporary remodel in The Boulders, AZ
フェニックスにある高級な広いサンタフェスタイルのおしゃれなマスターバスルーム (オーバーカウンターシンク、淡色木目調キャビネット、タイルの洗面台、ドロップイン型浴槽、アルコーブ型シャワー、ベージュのタイル、石タイル、ベージュの壁、トラバーチンの床) の写真
フェニックスにある高級な広いサンタフェスタイルのおしゃれなマスターバスルーム (オーバーカウンターシンク、淡色木目調キャビネット、タイルの洗面台、ドロップイン型浴槽、アルコーブ型シャワー、ベージュのタイル、石タイル、ベージュの壁、トラバーチンの床) の写真
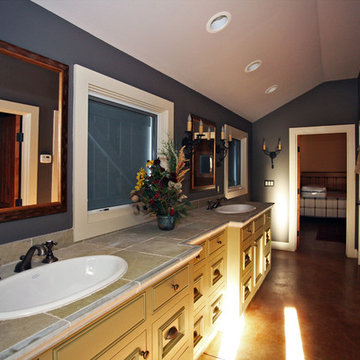
A large Jack and Jill bathroom, shared by two bedrooms, features separate Shower and Toilet Rooms for Privacy. The shuttered openings replicate the originals used by the horses, but now include Marvin Windows.
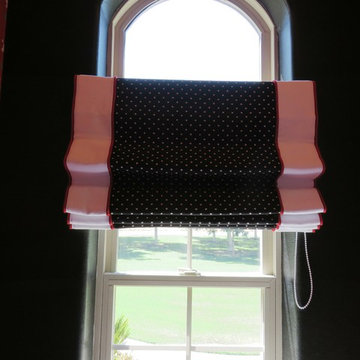
他の地域にあるお手頃価格の中くらいなモダンスタイルのおしゃれなバスルーム (浴槽なし) (フラットパネル扉のキャビネット、淡色木目調キャビネット、アルコーブ型浴槽、シャワー付き浴槽 、分離型トイレ、モノトーンのタイル、ガラスタイル、赤い壁、磁器タイルの床、オーバーカウンターシンク、タイルの洗面台) の写真
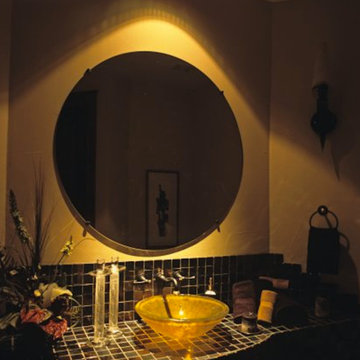
デンバーにある中くらいなおしゃれなバスルーム (浴槽なし) (ペデスタルシンク、フラットパネル扉のキャビネット、淡色木目調キャビネット、タイルの洗面台、黒いタイル、セラミックタイル、黄色い壁、淡色無垢フローリング) の写真
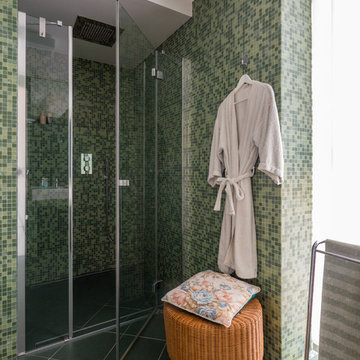
Liadesign
ミラノにある高級な小さなコンテンポラリースタイルのおしゃれなマスターバスルーム (フラットパネル扉のキャビネット、淡色木目調キャビネット、アルコーブ型シャワー、分離型トイレ、緑のタイル、モザイクタイル、緑の壁、セラミックタイルの床、横長型シンク、タイルの洗面台、緑の床、開き戸のシャワー、グリーンの洗面カウンター) の写真
ミラノにある高級な小さなコンテンポラリースタイルのおしゃれなマスターバスルーム (フラットパネル扉のキャビネット、淡色木目調キャビネット、アルコーブ型シャワー、分離型トイレ、緑のタイル、モザイクタイル、緑の壁、セラミックタイルの床、横長型シンク、タイルの洗面台、緑の床、開き戸のシャワー、グリーンの洗面カウンター) の写真
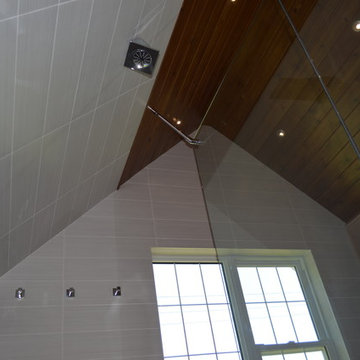
Cornelius Buller
他の地域にある高級な広いエクレクティックスタイルのおしゃれなマスターバスルーム (ベッセル式洗面器、シェーカースタイル扉のキャビネット、淡色木目調キャビネット、タイルの洗面台、ダブルシャワー、一体型トイレ 、白いタイル、磁器タイル、青い壁、セラミックタイルの床) の写真
他の地域にある高級な広いエクレクティックスタイルのおしゃれなマスターバスルーム (ベッセル式洗面器、シェーカースタイル扉のキャビネット、淡色木目調キャビネット、タイルの洗面台、ダブルシャワー、一体型トイレ 、白いタイル、磁器タイル、青い壁、セラミックタイルの床) の写真
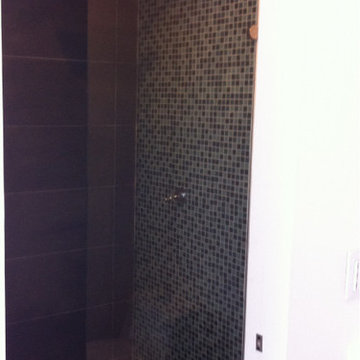
Proyecto de remodelación de apartamento ubicado en Bogotá, Colombia. Este proyecto fue realizado en el año 2012 con una duración de 4 meses.
Entre las actividades realizadas se encuentra: planos y diseño, demoliciones, instalaciones hidráulicas, instalaciones sanitarias, cocina, construcción de muros, instalación de piso laminado, enchapes, closets, baños, construcción de escalera, pintura y redes eléctricas.
Conozca más información de este y otros proyectos visitando nuestra página web www.diarcoconstrucciones.com
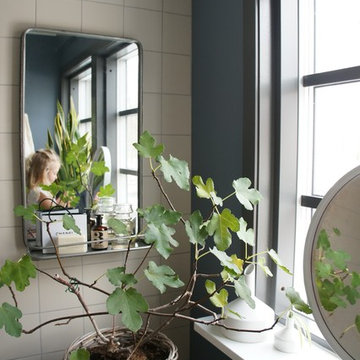
他の地域にある広い地中海スタイルのおしゃれな浴室 (淡色木目調キャビネット、ドロップイン型浴槽、ベージュのタイル、青い壁、玉石タイル、タイルの洗面台、ベージュの床) の写真
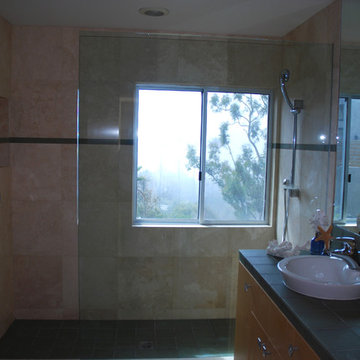
A very organic bathroom...private up on a hill so we chose not to use window coverings to let the view be the design. Sage green glass tile and taupe stone work with the natural elements...
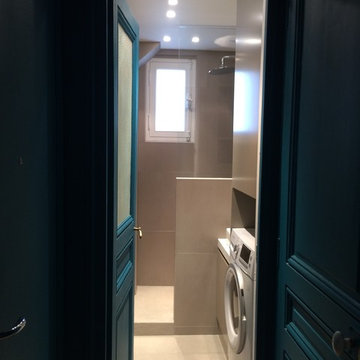
Détail agencement cuisine
パリにあるお手頃価格の中くらいなコンテンポラリースタイルのおしゃれなマスターバスルーム (インセット扉のキャビネット、淡色木目調キャビネット、淡色無垢フローリング、ベージュの床、バリアフリー、グレーのタイル、セラミックタイル、コンソール型シンク、タイルの洗面台、白い洗面カウンター) の写真
パリにあるお手頃価格の中くらいなコンテンポラリースタイルのおしゃれなマスターバスルーム (インセット扉のキャビネット、淡色木目調キャビネット、淡色無垢フローリング、ベージュの床、バリアフリー、グレーのタイル、セラミックタイル、コンソール型シンク、タイルの洗面台、白い洗面カウンター) の写真
黒いバス・トイレ (タイルの洗面台、淡色木目調キャビネット) の写真
1


