絞り込み:
資材コスト
並び替え:今日の人気順
写真 1〜20 枚目(全 51 枚)
1/4
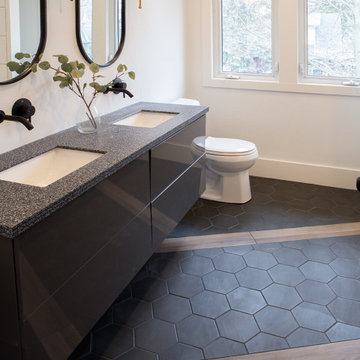
Black hexagon, wood iay, double sinks, terazzo.
中くらいなモダンスタイルのおしゃれなマスターバスルーム (フラットパネル扉のキャビネット、グレーのキャビネット、アルコーブ型浴槽、白いタイル、セラミックタイル、白い壁、セラミックタイルの床、アンダーカウンター洗面器、テラゾーの洗面台、黒い床、黒い洗面カウンター、ニッチ、洗面台2つ、フローティング洗面台) の写真
中くらいなモダンスタイルのおしゃれなマスターバスルーム (フラットパネル扉のキャビネット、グレーのキャビネット、アルコーブ型浴槽、白いタイル、セラミックタイル、白い壁、セラミックタイルの床、アンダーカウンター洗面器、テラゾーの洗面台、黒い床、黒い洗面カウンター、ニッチ、洗面台2つ、フローティング洗面台) の写真

En suite master bathroom in Cotswold Country House
グロスタシャーにある高級な広いカントリー風のおしゃれなマスターバスルーム (シェーカースタイル扉のキャビネット、グレーのキャビネット、オープン型シャワー、大理石タイル、緑の壁、大理石の床、ペデスタルシンク、洗面台2つ、独立型洗面台、置き型浴槽、分離型トイレ、再生グラスカウンター、グレーの床、パネル壁) の写真
グロスタシャーにある高級な広いカントリー風のおしゃれなマスターバスルーム (シェーカースタイル扉のキャビネット、グレーのキャビネット、オープン型シャワー、大理石タイル、緑の壁、大理石の床、ペデスタルシンク、洗面台2つ、独立型洗面台、置き型浴槽、分離型トイレ、再生グラスカウンター、グレーの床、パネル壁) の写真
![[ESQUISSE - PHASE APS] Rénovation d'un espace nuit - Gigondas](https://st.hzcdn.com/fimgs/pictures/salles-de-bain/esquisse-phase-aps-renovation-d-un-espace-nuit-gigondas-fanny-rampon-architecture-img~1f91ac320c794f75_9612-1-470f3e7-w360-h360-b0-p0.jpg)
Dans une ancienne bâtisse provençale, le projet était de rénover l'étage composé de 3 chambres et 2 pièces d'eau.
Il s'agissait de trouver une solution pour supprimer l'enfilade de 2 des 3 chambres et de créer un salle d'eau centrale, tout en optimisant au maximum l'espace et l'apport de lumière extérieure.
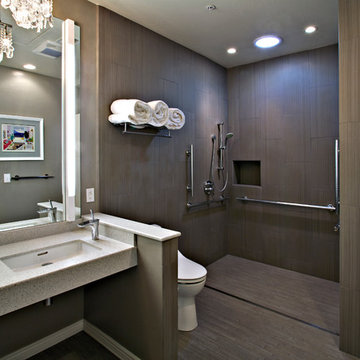
In the Phoenix or Scottsdale metro areas? Call or email now for your free consultation: 480-443-9100 gcarlson@carlsonhomesscottsdale.com
Interior design: Cyndi Rosenstein
Photo: Pam Singleton
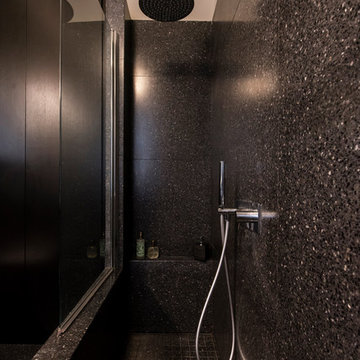
ローマにあるラグジュアリーな広いモダンスタイルのおしゃれな浴室 (白い壁、黒い床、アルコーブ型浴槽、バリアフリー、壁掛け式トイレ、黒いタイル、ライムストーンタイル、テラゾーの床、コンソール型シンク、テラゾーの洗面台、白い洗面カウンター) の写真
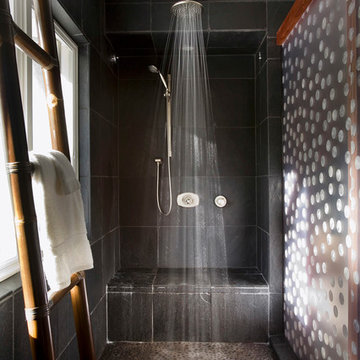
ハワイにあるビーチスタイルのおしゃれなマスターバスルーム (インセット扉のキャビネット、中間色木目調キャビネット、洗い場付きシャワー、一体型トイレ 、黒いタイル、スレートタイル、緑の壁、ベッセル式洗面器、再生グラスカウンター、ベージュの床、オープンシャワー、グリーンの洗面カウンター) の写真
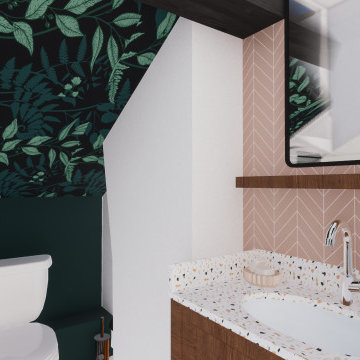
Projet de rénovation Home Staging pour le dernier étage d'un appartement à Villeurbanne laissé à l'abandon.
Nous avons tout décloisonné afin de retrouver une belle lumière traversante et placé la salle de douche dans le fond, proche des évacuation. Seule l'arrivée d'eau a été caché sous le meuble bar qui sépare la pièce et crée un espace diner pour 3 personnes.
Le tout dans un style doux et naturel avec un maximum de rangement !
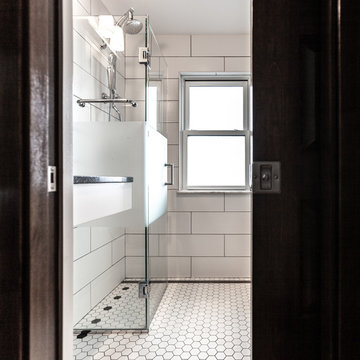
This 1907 home in the Ericsson neighborhood of South Minneapolis needed some love. A tiny, nearly unfunctional kitchen and leaking bathroom were ready for updates. The homeowners wanted to embrace their heritage, and also have a simple and sustainable space for their family to grow. The new spaces meld the home’s traditional elements with Traditional Scandinavian design influences.
In the kitchen, a wall was opened to the dining room for natural light to carry between rooms and to create the appearance of space. Traditional Shaker style/flush inset custom white cabinetry with paneled front appliances were designed for a clean aesthetic. Custom recycled glass countertops, white subway tile, Kohler sink and faucet, beadboard ceilings, and refinished existing hardwood floors complete the kitchen after all new electrical and plumbing.
In the bathroom, we were limited by space! After discussing the homeowners’ use of space, the decision was made to eliminate the existing tub for a new walk-in shower. By installing a curbless shower drain, floating sink and shelving, and wall-hung toilet; Castle was able to maximize floor space! White cabinetry, Kohler fixtures, and custom recycled glass countertops were carried upstairs to connect to the main floor remodel.
White and black porcelain hex floors, marble accents, and oversized white tile on the walls perfect the space for a clean and minimal look, without losing its traditional roots! We love the black accents in the bathroom, including black edge on the shower niche and pops of black hex on the floors.
Tour this project in person, September 28 – 29, during the 2019 Castle Home Tour!
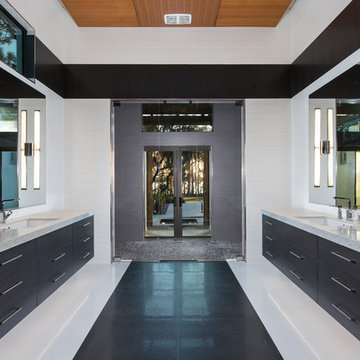
オーランドにある広いモダンスタイルのおしゃれなマスターバスルーム (フラットパネル扉のキャビネット、黒いキャビネット、白い壁、磁器タイルの床、アンダーカウンター洗面器、テラゾーの洗面台、マルチカラーの床、白い洗面カウンター) の写真
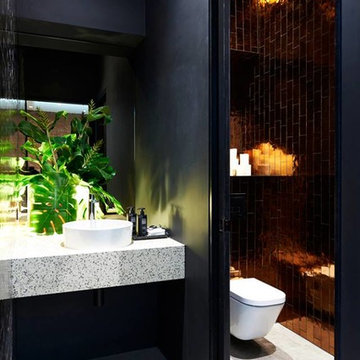
This modern bathroom has a recycled granite and glass counter called 431. This material is 1/4" thick and can be placed on top of existing countertops and floors. This material is heat resistant, impact resistant, stain resistand and does not need to be polished. There are many colos to choose from. On the bathroom walls there is a metallic glass tile called Subway Amber. This color also comes in two other collections called Liberty and Metropolis. There are other colors available including silver, opal, pearl, bronze and more.
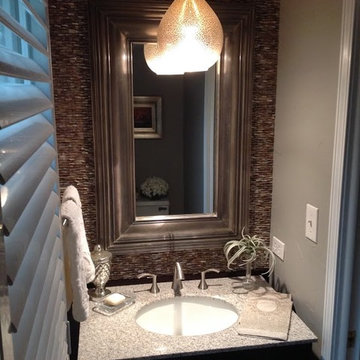
シカゴにあるお手頃価格の小さなトランジショナルスタイルのおしゃれなトイレ・洗面所 (茶色いタイル、石タイル、グレーの壁、アンダーカウンター洗面器、テラゾーの洗面台) の写真
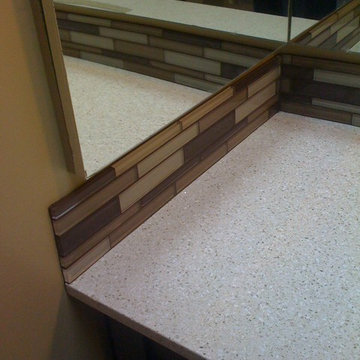
New Ceasarstone counter with glass backsplash. Kept existing mirror and Vanity.
バンクーバーにある低価格の中くらいなモダンスタイルのおしゃれなマスターバスルーム (家具調キャビネット、濃色木目調キャビネット、猫足バスタブ、アルコーブ型シャワー、分離型トイレ、グレーのタイル、モザイクタイル、白い壁、大理石の床、一体型シンク、再生グラスカウンター) の写真
バンクーバーにある低価格の中くらいなモダンスタイルのおしゃれなマスターバスルーム (家具調キャビネット、濃色木目調キャビネット、猫足バスタブ、アルコーブ型シャワー、分離型トイレ、グレーのタイル、モザイクタイル、白い壁、大理石の床、一体型シンク、再生グラスカウンター) の写真
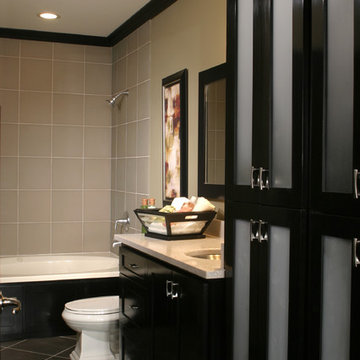
アトランタにある中くらいなコンテンポラリースタイルのおしゃれな子供用バスルーム (シェーカースタイル扉のキャビネット、黒いキャビネット、アルコーブ型浴槽、分離型トイレ、グレーのタイル、ガラスタイル、グレーの壁、ライムストーンの床、アンダーカウンター洗面器、再生グラスカウンター、グレーの床、グレーの洗面カウンター) の写真
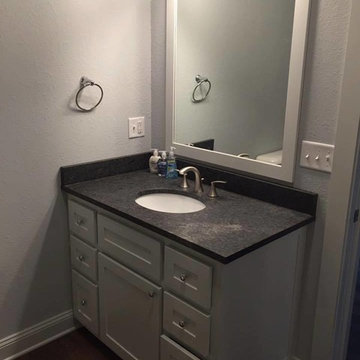
シカゴにある小さなトランジショナルスタイルのおしゃれな浴室 (シェーカースタイル扉のキャビネット、グレーのキャビネット、茶色い壁、濃色無垢フローリング、アンダーカウンター洗面器、再生グラスカウンター、茶色い床) の写真
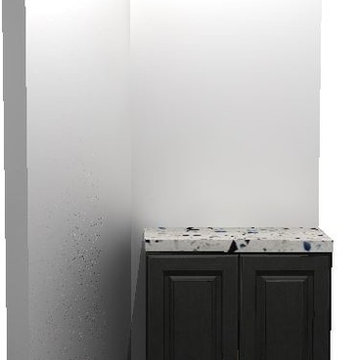
3D Picture of space
Kraftmaid Cabinetry
Door Style: Montclair Maple
Color: Slate
Countertop: Curava
Color: Arctic
タンパにある低価格の中くらいなトランジショナルスタイルのおしゃれなマスターバスルーム (レイズドパネル扉のキャビネット、黒いキャビネット、ドロップイン型浴槽、ベージュのタイル、ベージュの壁、セラミックタイルの床、再生グラスカウンター、グレーの床) の写真
タンパにある低価格の中くらいなトランジショナルスタイルのおしゃれなマスターバスルーム (レイズドパネル扉のキャビネット、黒いキャビネット、ドロップイン型浴槽、ベージュのタイル、ベージュの壁、セラミックタイルの床、再生グラスカウンター、グレーの床) の写真
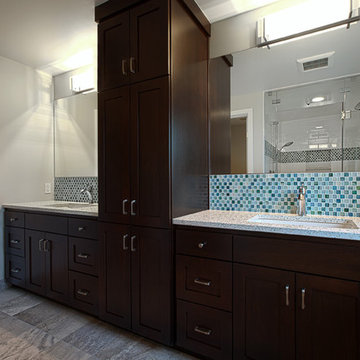
H2D Architecture + Design - master bathroom
This master bathroom has gray limestone tile flooring, Novustone countertops, and custom shaker style cabinetry.
Photos: Sean Balko, Filmworks Studio
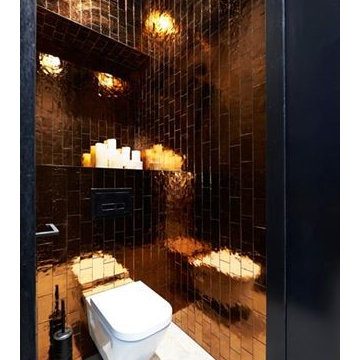
This modern bathroom has a recycled granite and glass counter called 431. This material is 1/4" thick and can be placed on top of existing countertops and floors. This material is heat resistant, impact resistant, stain resistand and does not need to be polished. There are many colos to choose from. On the bathroom walls there is a metallic glass tile called Subway Amber. This color also comes in two other collections called Liberty and Metropolis. There are other colors available including silver, opal, pearl, bronze and more.
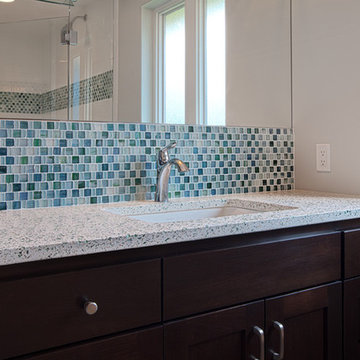
H2D Architecture + Design - whole house remodel
Photos: Sean Balko, Filmworks Studio
シアトルにある高級な中くらいなトラディショナルスタイルのおしゃれな浴室 (アンダーカウンター洗面器、シェーカースタイル扉のキャビネット、濃色木目調キャビネット、再生グラスカウンター、一体型トイレ 、青いタイル、ガラスタイル、ベージュの壁、磁器タイルの床) の写真
シアトルにある高級な中くらいなトラディショナルスタイルのおしゃれな浴室 (アンダーカウンター洗面器、シェーカースタイル扉のキャビネット、濃色木目調キャビネット、再生グラスカウンター、一体型トイレ 、青いタイル、ガラスタイル、ベージュの壁、磁器タイルの床) の写真
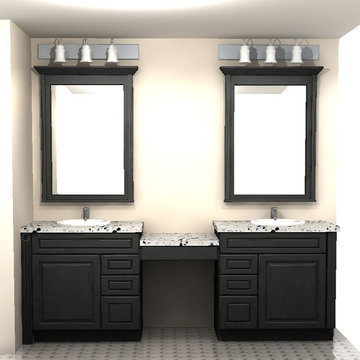
3D Picture of space
Kraftmaid Cabinetry
Door Style: Montclair Maple
Color: Slate
Countertop: Curava
Color: Arctic
タンパにある低価格の中くらいなトランジショナルスタイルのおしゃれなマスターバスルーム (レイズドパネル扉のキャビネット、黒いキャビネット、ドロップイン型浴槽、ベージュのタイル、ベージュの壁、セラミックタイルの床、再生グラスカウンター、グレーの床) の写真
タンパにある低価格の中くらいなトランジショナルスタイルのおしゃれなマスターバスルーム (レイズドパネル扉のキャビネット、黒いキャビネット、ドロップイン型浴槽、ベージュのタイル、ベージュの壁、セラミックタイルの床、再生グラスカウンター、グレーの床) の写真
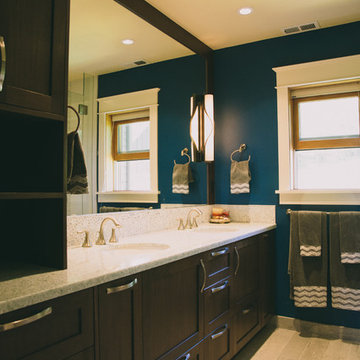
Custom walnut cabinetry and deep ocean-blue walls create warmth and contrast against light countertops and tile. An expansive framed mirror reflects the natural light from the one window in the room, and frameless glass shower help to make a modestly-sized bathroom feel more grand.
Photography: Schweitzer Creative
黒いバス・トイレ (再生グラスカウンター、テラゾーの洗面台) の写真
1

