絞り込み:
資材コスト
並び替え:今日の人気順
写真 1〜20 枚目(全 5,685 枚)
1/3

Download our free ebook, Creating the Ideal Kitchen. DOWNLOAD NOW
This master bath remodel is the cat's meow for more than one reason! The materials in the room are soothing and give a nice vintage vibe in keeping with the rest of the home. We completed a kitchen remodel for this client a few years’ ago and were delighted when she contacted us for help with her master bath!
The bathroom was fine but was lacking in interesting design elements, and the shower was very small. We started by eliminating the shower curb which allowed us to enlarge the footprint of the shower all the way to the edge of the bathtub, creating a modified wet room. The shower is pitched toward a linear drain so the water stays in the shower. A glass divider allows for the light from the window to expand into the room, while a freestanding tub adds a spa like feel.
The radiator was removed and both heated flooring and a towel warmer were added to provide heat. Since the unit is on the top floor in a multi-unit building it shares some of the heat from the floors below, so this was a great solution for the space.
The custom vanity includes a spot for storing styling tools and a new built in linen cabinet provides plenty of the storage. The doors at the top of the linen cabinet open to stow away towels and other personal care products, and are lighted to ensure everything is easy to find. The doors below are false doors that disguise a hidden storage area. The hidden storage area features a custom litterbox pull out for the homeowner’s cat! Her kitty enters through the cutout, and the pull out drawer allows for easy clean ups.
The materials in the room – white and gray marble, charcoal blue cabinetry and gold accents – have a vintage vibe in keeping with the rest of the home. Polished nickel fixtures and hardware add sparkle, while colorful artwork adds some life to the space.

Situated along the coastal foreshore of Inverloch surf beach, this 7.4 star energy efficient home represents a lifestyle change for our clients. ‘’The Nest’’, derived from its nestled-among-the-trees feel, is a peaceful dwelling integrated into the beautiful surrounding landscape.
Inspired by the quintessential Australian landscape, we used rustic tones of natural wood, grey brickwork and deep eucalyptus in the external palette to create a symbiotic relationship between the built form and nature.
The Nest is a home designed to be multi purpose and to facilitate the expansion and contraction of a family household. It integrates users with the external environment both visually and physically, to create a space fully embracive of nature.

Primary bathroom renovation. **Window glass was frosted after most photos were taken, but had been done before this photo.** Window frosted to 2/3 height for privacy, but allowing plenty of light and a beautiful sky and tree top view. Navy, gray, and black are balanced by crisp whites and light wood tones. Eclectic mix of geometric shapes and organic patterns. Featuring 3D porcelain tile from Italy, hand-carved geometric tribal pattern in vanity's cabinet doors, hand-finished industrial-style navy/charcoal 24x24" wall tiles, and oversized 24x48" porcelain HD printed marble patterned wall tiles. Flooring in waterproof LVP, continued from bedroom into bathroom and closet. Brushed gold faucets and shower fixtures. Authentic, hand-pierced Moroccan globe light over tub for beautiful shadows for relaxing and romantic soaks in the tub. Vanity pendant lights with handmade glass, hand-finished gold and silver tones layers organic design over geometric tile backdrop. Open, glass panel all-tile shower with 48x48" window (glass frosted after photos were taken). Shower pan tile pattern matches 3D tile pattern. Arched medicine cabinet from West Elm. Separate toilet room with sound dampening built-in wall treatment for enhanced privacy. Frosted glass doors throughout. Vent fan with integrated heat option. Tall storage cabinet for additional space to store body care products and other bathroom essentials. Original bathroom plumbed for two sinks, but current homeowner has only one user for this bathroom, so we capped one side, which can easily be reopened in future if homeowner wants to return to a double-sink setup.
Expanded closet size and completely redesigned closet built-in storage. Please see separate album of closet photos for more photos and details on this.

シカゴにある中くらいなトラディショナルスタイルのおしゃれなマスターバスルーム (グレーのキャビネット、オープン型シャワー、一体型トイレ 、白いタイル、サブウェイタイル、白い壁、セラミックタイルの床、珪岩の洗面台、オープンシャワー、白い洗面カウンター、洗面台2つ、独立型洗面台) の写真
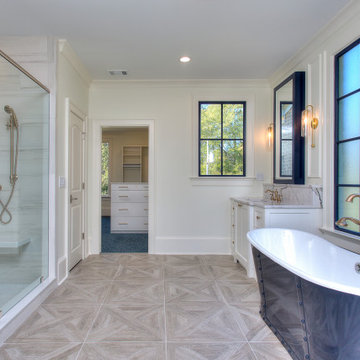
アトランタにあるトランジショナルスタイルのおしゃれな浴室 (レイズドパネル扉のキャビネット、白いキャビネット、オープン型シャワー、珪岩の洗面台、開き戸のシャワー、白い洗面カウンター、洗面台1つ、造り付け洗面台) の写真
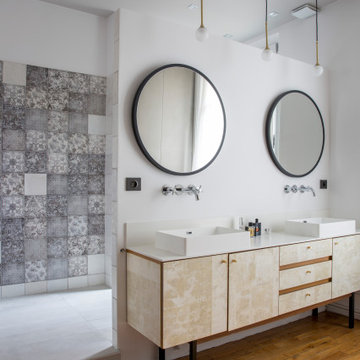
パリにある高級な広いコンテンポラリースタイルのおしゃれなマスターバスルーム (ベージュのキャビネット、オープン型シャワー、白いタイル、珪岩の洗面台、オープンシャワー、白い洗面カウンター、洗面台2つ、独立型洗面台) の写真
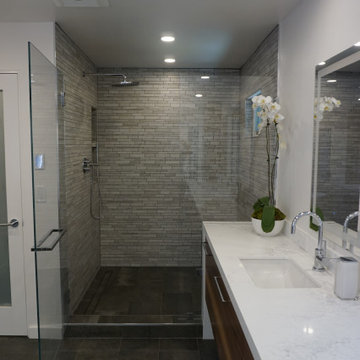
Master bathroom remodeled, unique custom one-piece wall mounted vanity with white quartz
ロサンゼルスにある広いモダンスタイルのおしゃれなマスターバスルーム (フラットパネル扉のキャビネット、中間色木目調キャビネット、置き型浴槽、オープン型シャワー、一体型トイレ 、グレーのタイル、磁器タイル、ベージュの壁、磁器タイルの床、アンダーカウンター洗面器、珪岩の洗面台、黒い床、開き戸のシャワー、ニッチ、洗面台2つ、フローティング洗面台) の写真
ロサンゼルスにある広いモダンスタイルのおしゃれなマスターバスルーム (フラットパネル扉のキャビネット、中間色木目調キャビネット、置き型浴槽、オープン型シャワー、一体型トイレ 、グレーのタイル、磁器タイル、ベージュの壁、磁器タイルの床、アンダーカウンター洗面器、珪岩の洗面台、黒い床、開き戸のシャワー、ニッチ、洗面台2つ、フローティング洗面台) の写真

Vanity cabinet doors open for wheelchair access
サンフランシスコにある高級な広いモダンスタイルのおしゃれなマスターバスルーム (フラットパネル扉のキャビネット、茶色いキャビネット、オープン型シャワー、ビデ、緑のタイル、石スラブタイル、グレーの壁、クッションフロア、アンダーカウンター洗面器、珪岩の洗面台、グレーの床、開き戸のシャワー、グリーンの洗面カウンター、シャワーベンチ、洗面台2つ、造り付け洗面台) の写真
サンフランシスコにある高級な広いモダンスタイルのおしゃれなマスターバスルーム (フラットパネル扉のキャビネット、茶色いキャビネット、オープン型シャワー、ビデ、緑のタイル、石スラブタイル、グレーの壁、クッションフロア、アンダーカウンター洗面器、珪岩の洗面台、グレーの床、開き戸のシャワー、グリーンの洗面カウンター、シャワーベンチ、洗面台2つ、造り付け洗面台) の写真

We took a tiny outdated bathroom and doubled the width of it by taking the unused dormers on both sides that were just dead space. We completely updated it with contrasting herringbone tile and gave it a modern masculine and timeless vibe. This bathroom features a custom solid walnut cabinet designed by Buck Wimberly.

Joshua Lawrence
バンクーバーにある高級な中くらいなビーチスタイルのおしゃれなマスターバスルーム (グレーのキャビネット、オープン型シャワー、一体型トイレ 、白い壁、磁器タイルの床、ベッセル式洗面器、珪岩の洗面台、グレーの床、オープンシャワー、白い洗面カウンター、フラットパネル扉のキャビネット) の写真
バンクーバーにある高級な中くらいなビーチスタイルのおしゃれなマスターバスルーム (グレーのキャビネット、オープン型シャワー、一体型トイレ 、白い壁、磁器タイルの床、ベッセル式洗面器、珪岩の洗面台、グレーの床、オープンシャワー、白い洗面カウンター、フラットパネル扉のキャビネット) の写真

An Architect's bathroom added to the top floor of a beautiful home. Clean lines and cool colors are employed to create a perfect balance of soft and hard. Tile work and cabinetry provide great contrast and ground the space.
Photographer: Dean Birinyi
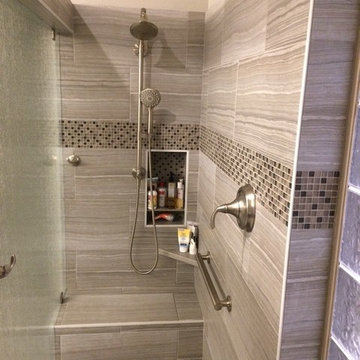
Bathroom remodel includes a spacious walk-in shower and vanity with all of the features you want and need for your home. Featuring beautiful neutral porcelain tile, a convenient bench seat, grab bars and quality vanity from Wellborn Cabinetry.

Working with and alongside Award Winning Janey Butler Interiors, creating n elegant Main Bedroom En-Suite Bathroom / Wet Room with walk in open Fantini rain shower, created using stunning Italian Porcelain Tiles. With under floor heating and Lutron Lighting & heat exchange throughout the whole of the house . Powder coated radiators in a calming colour to compliment this interior. The double walk in shower area has been created using a stunning large format tile which has a wonderful soft vein running through its design. A complimenting stone effect large tile for the walls and floor. Large Egg Bath with floor lit low LED lighting.
Brushed Stainelss Steel taps and fixtures throughout and a wall mounted toilet with wall mounted flush fitting flush.
Double His and Her sink with wood veneer wall mounted cupboard with lots of storage and soft close cupboards and drawers.
A beautiful relaxing room with calming colour tones and luxury design.

Martha O'Hara Interiors, Interior Design & Photo Styling | Corey Gaffer, Photography | Please Note: All “related,” “similar,” and “sponsored” products tagged or listed by Houzz are not actual products pictured. They have not been approved by Martha O’Hara Interiors nor any of the professionals credited. For information about our work, please contact design@oharainteriors.com.
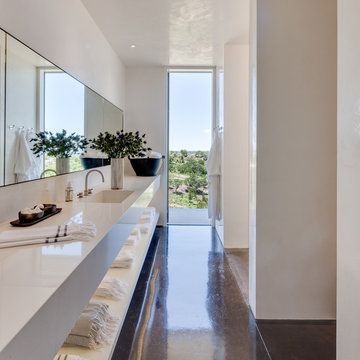
Robert Reck
オースティンにある高級な小さなコンテンポラリースタイルのおしゃれな浴室 (一体型シンク、珪岩の洗面台、オープン型シャワー、白い壁、コンクリートの床、オープンシェルフ、白いキャビネット) の写真
オースティンにある高級な小さなコンテンポラリースタイルのおしゃれな浴室 (一体型シンク、珪岩の洗面台、オープン型シャワー、白い壁、コンクリートの床、オープンシェルフ、白いキャビネット) の写真
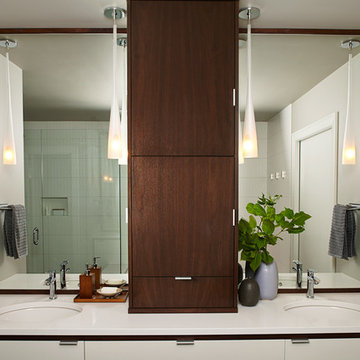
This bathroom vanity cabinet has white doors inset in walnut frames for added interest and ties both color schemes together for added cohesion. The vanity tower cabinet is a multi-purpose storage cabinet accessed on all (3) sides. The face is a medicine cabinet and the sides are his and her storage with outlets. This allows for easy use of electric toothbrushes, razors and hairdryers. Below, there are also his and her pull-outs with adjustable shelving to keep the taller toiletries organized and at hand.
Can lighting combined with stunning bottle shaped pendants that mimic the tile pattern offer controlled light on dimmers to suit every need in the space.
Wendi Nordeck Photography

Argo Studio, Inc.
Emilio Collavino
マイアミにある高級な広いトラディショナルスタイルのおしゃれなマスターバスルーム (ベッセル式洗面器、白いキャビネット、珪岩の洗面台、置き型浴槽、オープン型シャワー、一体型トイレ 、石タイル、グレーの壁、大理石の床、白いタイル、フラットパネル扉のキャビネット) の写真
マイアミにある高級な広いトラディショナルスタイルのおしゃれなマスターバスルーム (ベッセル式洗面器、白いキャビネット、珪岩の洗面台、置き型浴槽、オープン型シャワー、一体型トイレ 、石タイル、グレーの壁、大理石の床、白いタイル、フラットパネル扉のキャビネット) の写真

David O. Marlow
デンバーにあるラグジュアリーな広いラスティックスタイルのおしゃれなマスターバスルーム (フラットパネル扉のキャビネット、ベージュのタイル、淡色木目調キャビネット、オープン型シャワー、ガラスタイル、白い壁、珪岩の洗面台、ベージュの床、オープンシャワー、ニッチ、シャワーベンチ) の写真
デンバーにあるラグジュアリーな広いラスティックスタイルのおしゃれなマスターバスルーム (フラットパネル扉のキャビネット、ベージュのタイル、淡色木目調キャビネット、オープン型シャワー、ガラスタイル、白い壁、珪岩の洗面台、ベージュの床、オープンシャワー、ニッチ、シャワーベンチ) の写真

Complete remodel of hall bath. Removal of existing tub and create new shower stall.
ニューアークにある小さなコンテンポラリースタイルのおしゃれな浴室 (シェーカースタイル扉のキャビネット、白いキャビネット、オープン型シャワー、分離型トイレ、白いタイル、セラミックタイル、青い壁、磁器タイルの床、アンダーカウンター洗面器、珪岩の洗面台、グレーの床、開き戸のシャワー、白い洗面カウンター、ニッチ、洗面台1つ、造り付け洗面台) の写真
ニューアークにある小さなコンテンポラリースタイルのおしゃれな浴室 (シェーカースタイル扉のキャビネット、白いキャビネット、オープン型シャワー、分離型トイレ、白いタイル、セラミックタイル、青い壁、磁器タイルの床、アンダーカウンター洗面器、珪岩の洗面台、グレーの床、開き戸のシャワー、白い洗面カウンター、ニッチ、洗面台1つ、造り付け洗面台) の写真

These fun homeowners were ready to change up their master bathroom but did not want anything too trendy or too gray. They also didn't want to go too modern or farmhousey.
What was on their wish list?
•Remove the corner whirlpool tub and add a double slipper pedestal tub. ✔️Yes ma'am!
•Remove cultured marble shower and add tile. ✔️Our pleasure.
•Lighter countertops and possibly light cabinets✔️You got it!
•Stay in the beige/tan family, no trendy colors. ✔️Got it!
•Keep the clawfoot cabinet style. ✔️Yes ma'am!
The finished project is a transitional bathroom design that nods to their traditional taste with hints of modern touches. Nothing too trendy, nothing to gray. A perfect mix of classic and new and ready to be enjoyed.
バス・トイレ (珪岩の洗面台、オープン型シャワー) の写真
1

