絞り込み:
資材コスト
並び替え:今日の人気順
写真 1〜20 枚目(全 144 枚)
1/4

Photography by:
Connie Anderson Photography
ヒューストンにあるお手頃価格の小さなトラディショナルスタイルのおしゃれなバスルーム (浴槽なし) (ペデスタルシンク、大理石の洗面台、一体型トイレ 、白いタイル、モザイクタイル、グレーの壁、モザイクタイル、オープン型シャワー、シャワーカーテン、白い床、ガラス扉のキャビネット、白いキャビネット、照明) の写真
ヒューストンにあるお手頃価格の小さなトラディショナルスタイルのおしゃれなバスルーム (浴槽なし) (ペデスタルシンク、大理石の洗面台、一体型トイレ 、白いタイル、モザイクタイル、グレーの壁、モザイクタイル、オープン型シャワー、シャワーカーテン、白い床、ガラス扉のキャビネット、白いキャビネット、照明) の写真

タンパにある巨大なトランジショナルスタイルのおしゃれなマスターバスルーム (ガラス扉のキャビネット、白いキャビネット、オープン型シャワー、分離型トイレ、グレーのタイル、大理石タイル、グレーの壁、大理石の床、アンダーカウンター洗面器、大理石の洗面台、グレーの床、オープンシャワー、白い洗面カウンター、洗面台2つ、独立型洗面台、白い天井) の写真
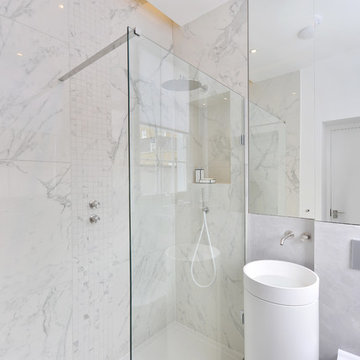
ロンドンにある高級な小さなコンテンポラリースタイルのおしゃれなバスルーム (浴槽なし) (ガラス扉のキャビネット、オープン型シャワー、一体型トイレ 、グレーのタイル、石タイル、白い壁、ペデスタルシンク、大理石の洗面台) の写真

The best of the past and present meet in this distinguished design. Custom craftsmanship and distinctive detailing give this lakefront residence its vintage flavor while an open and light-filled floor plan clearly mark it as contemporary. With its interesting shingled roof lines, abundant windows with decorative brackets and welcoming porch, the exterior takes in surrounding views while the interior meets and exceeds contemporary expectations of ease and comfort. The main level features almost 3,000 square feet of open living, from the charming entry with multiple window seats and built-in benches to the central 15 by 22-foot kitchen, 22 by 18-foot living room with fireplace and adjacent dining and a relaxing, almost 300-square-foot screened-in porch. Nearby is a private sitting room and a 14 by 15-foot master bedroom with built-ins and a spa-style double-sink bath with a beautiful barrel-vaulted ceiling. The main level also includes a work room and first floor laundry, while the 2,165-square-foot second level includes three bedroom suites, a loft and a separate 966-square-foot guest quarters with private living area, kitchen and bedroom. Rounding out the offerings is the 1,960-square-foot lower level, where you can rest and recuperate in the sauna after a workout in your nearby exercise room. Also featured is a 21 by 18-family room, a 14 by 17-square-foot home theater, and an 11 by 12-foot guest bedroom suite.
Photography: Ashley Avila Photography & Fulview Builder: J. Peterson Homes Interior Design: Vision Interiors by Visbeen

Architecture by PTP Architects; Interior Design by Gerald Moran Interiors; Works and Photographs by Rupert Cordle Town & Country
ロンドンにある高級な小さなエクレクティックスタイルのおしゃれなマスターバスルーム (ガラス扉のキャビネット、オープン型シャワー、壁掛け式トイレ、黒いタイル、大理石タイル、黒い壁、大理石の床、アンダーカウンター洗面器、大理石の洗面台、黒い床、開き戸のシャワー、黒い洗面カウンター、洗面台1つ、造り付け洗面台) の写真
ロンドンにある高級な小さなエクレクティックスタイルのおしゃれなマスターバスルーム (ガラス扉のキャビネット、オープン型シャワー、壁掛け式トイレ、黒いタイル、大理石タイル、黒い壁、大理石の床、アンダーカウンター洗面器、大理石の洗面台、黒い床、開き戸のシャワー、黒い洗面カウンター、洗面台1つ、造り付け洗面台) の写真
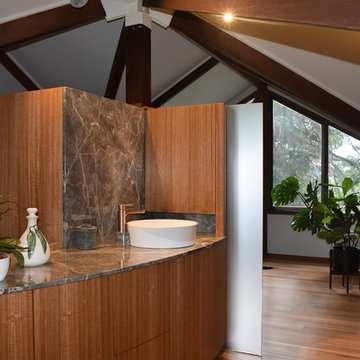
Curved vanity top and cupboards.
ゴールドコーストにある高級な中くらいなコンテンポラリースタイルのおしゃれな浴室 (ガラス扉のキャビネット、中間色木目調キャビネット、オープン型シャワー、一体型トイレ 、マルチカラーのタイル、マルチカラーの壁、無垢フローリング、オーバーカウンターシンク、大理石の洗面台、茶色い床、オープンシャワー、ブラウンの洗面カウンター) の写真
ゴールドコーストにある高級な中くらいなコンテンポラリースタイルのおしゃれな浴室 (ガラス扉のキャビネット、中間色木目調キャビネット、オープン型シャワー、一体型トイレ 、マルチカラーのタイル、マルチカラーの壁、無垢フローリング、オーバーカウンターシンク、大理石の洗面台、茶色い床、オープンシャワー、ブラウンの洗面カウンター) の写真
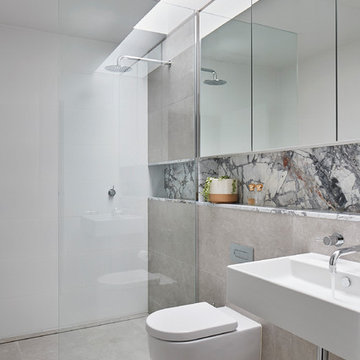
shannon mcgrath
メルボルンにある高級な小さなモダンスタイルのおしゃれなマスターバスルーム (ガラス扉のキャビネット、オープン型シャワー、壁掛け式トイレ、白いタイル、セラミックタイル、ベージュの壁、セラミックタイルの床、壁付け型シンク、大理石の洗面台、ベージュの床、オープンシャワー、白い洗面カウンター) の写真
メルボルンにある高級な小さなモダンスタイルのおしゃれなマスターバスルーム (ガラス扉のキャビネット、オープン型シャワー、壁掛け式トイレ、白いタイル、セラミックタイル、ベージュの壁、セラミックタイルの床、壁付け型シンク、大理石の洗面台、ベージュの床、オープンシャワー、白い洗面カウンター) の写真
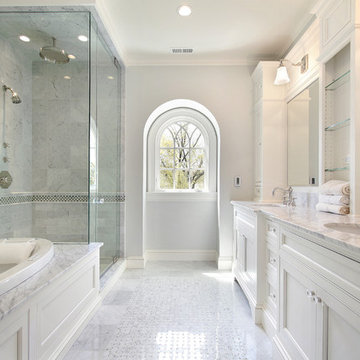
Based in New York, with over 50 years in the industry our business is built on a foundation of steadfast commitment to client satisfaction.
ニューヨークにあるラグジュアリーな中くらいなトラディショナルスタイルのおしゃれなマスターバスルーム (ガラス扉のキャビネット、白いキャビネット、大型浴槽、オープン型シャワー、分離型トイレ、白いタイル、磁器タイル、白い壁、磁器タイルの床、アンダーカウンター洗面器、大理石の洗面台、白い床、開き戸のシャワー) の写真
ニューヨークにあるラグジュアリーな中くらいなトラディショナルスタイルのおしゃれなマスターバスルーム (ガラス扉のキャビネット、白いキャビネット、大型浴槽、オープン型シャワー、分離型トイレ、白いタイル、磁器タイル、白い壁、磁器タイルの床、アンダーカウンター洗面器、大理石の洗面台、白い床、開き戸のシャワー) の写真
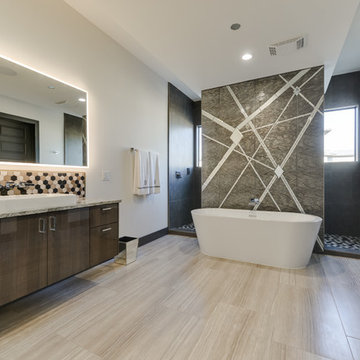
Two story Modern House locate it in Cresta Bella San Antonio, Texas
with amazing hill country and downtown views, house was
design by OSCAR E FLORES DESIGN STUDIO
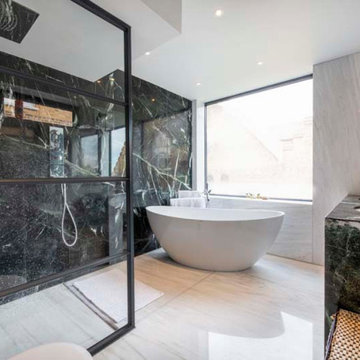
The challenge in this bathroom was the distribution. The space was tight to fit a bath, a walk in shower, two sinks and the toilet. In addition, the large window had to be where it is place since otherwise we would have had overlooking issues. Thus, limiting the choice of movement.
A key item to resolve this was the free standing bath and the use of the Crittal panel.
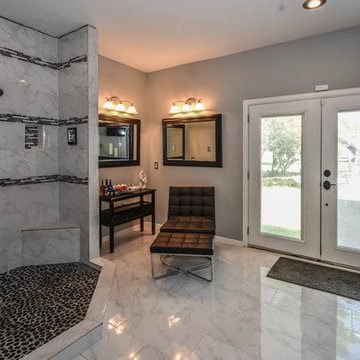
This Houston kitchen remodel turned an outdated bachelor pad into a contemporary dream fit for newlyweds.
The client wanted a contemporary, somewhat commercial look, but also something homey with a comfy, family feel. And they couldn't go too contemporary, since the style of the home is so traditional.
The clean, contemporary, white-black-and-grey color scheme is just the beginning of this transformation from the previous kitchen,
The revamped 20-by-15-foot kitchen and adjoining dining area also features new stainless steel appliances by Maytag, lighting and furnishings by Restoration Hardware and countertops in white Carrara marble and Absolute Black honed granite.
The paneled oak cabinets are now painted a crisp, bright white and finished off with polished nickel pulls. The center island is now a cool grey a few shades darker than the warm grey on the walls. On top of the grey on the new sheetrock, previously covered in a camel-colored textured paint, is Sherwin Williams' Faux Impressions sparkly "Striae Quartz Stone."
Ho-hum 12-inch ceramic floor tiles with a western motif border have been replaced with grey tile "planks" resembling distressed wood. An oak-paneled flush-mount light fixture has given way to recessed lights and barn pendant lamps in oil rubbed bronze from Restoration Hardware. And the section housing clunky upper and lower banks of cabinets between the kitchen an dining area now has a sleek counter-turned-table with custom-milled legs.
At first, the client wanted to open up that section altogether, but then realized they needed more counter space. The table - a continuation of the granite countertop - was the perfect solution. Plus, it offered space for extra seating.
The black, high-back and low-back bar stools are also from Restoration Hardware - as is the new round chandelier and the dining table over which it hangs.
Outdoor Homescapes of Houston also took out a wall between the kitchen and living room and remodeled the adjoining living room as well. A decorative cedar beam stained Minwax Jacobean now spans the ceiling where the wall once stood.
The oak paneling and stairway railings in the living room, meanwhile, also got a coat of white paint and new window treatments and light fixtures from Restoration Hardware. Staining the top handrailing with the same Jacobean dark stain, however, boosted the new contemporary look even more.
The outdoor living space also got a revamp, with a new patio ceiling also stained Jacobean and new outdoor furniture and outdoor area rug from Restoration Hardware. The furniture is from the Klismos collection, in weathered zinc, with Sunbrella fabric in the color "Smoke."
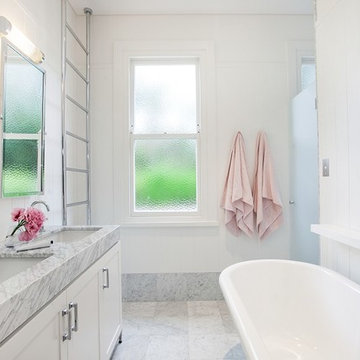
The Hunters Hill Projects consisted in the renovation of the main and ensuite bathrooms.
Design: Sarah Blacker Architecture
Build: Liebke Projects
Images: Anneke Hill
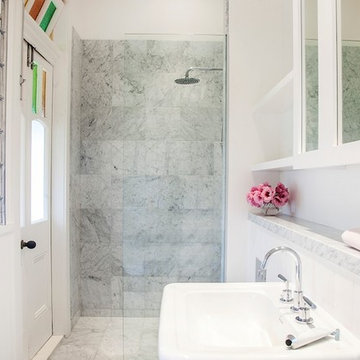
The Hunters Hill Projects consisted in the renovation of the main and ensuite bathrooms.
Design: Sarah Blacker Architecture
Build: Liebke Projects
Images: Anneke Hill
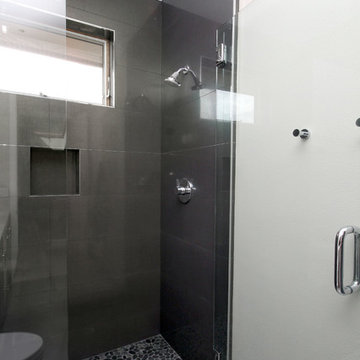
サンフランシスコにある中くらいなコンテンポラリースタイルのおしゃれな子供用バスルーム (アンダーカウンター洗面器、ガラス扉のキャビネット、大理石の洗面台、オープン型シャワー、一体型トイレ 、磁器タイル、グレーの壁、セラミックタイルの床) の写真
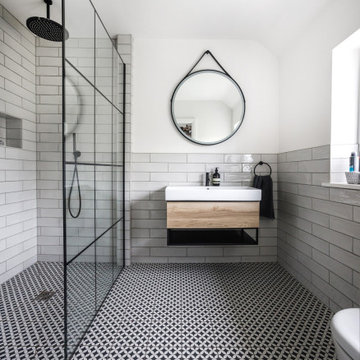
チェシャーにあるトラディショナルスタイルのおしゃれな浴室 (ガラス扉のキャビネット、淡色木目調キャビネット、オープン型シャワー、石タイル、モザイクタイル、オーバーカウンターシンク、大理石の洗面台、開き戸のシャワー、洗面台1つ) の写真
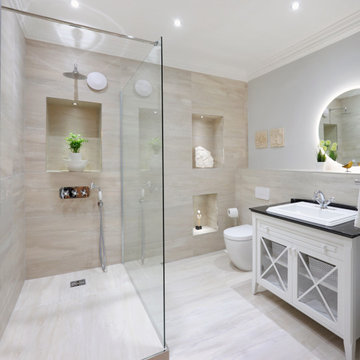
Elegant new classical showering space with V&B Hommage Basin and unit set in a room with porcelain tiles throughout and tiled skirting to compliment. Walk-in shower with recessed storage. Signature lighting to compliment space and create the very best bathroom experience.
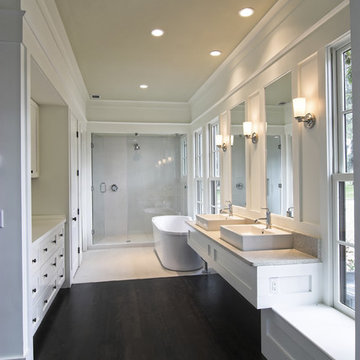
Based in New York, with over 50 years in the industry our business is built on a foundation of steadfast commitment to client satisfaction.
ニューヨークにあるラグジュアリーな中くらいなトラディショナルスタイルのおしゃれなマスターバスルーム (ガラス扉のキャビネット、白いキャビネット、大型浴槽、オープン型シャワー、分離型トイレ、白いタイル、大理石タイル、白い壁、磁器タイルの床、アンダーカウンター洗面器、大理石の洗面台、白い床、開き戸のシャワー) の写真
ニューヨークにあるラグジュアリーな中くらいなトラディショナルスタイルのおしゃれなマスターバスルーム (ガラス扉のキャビネット、白いキャビネット、大型浴槽、オープン型シャワー、分離型トイレ、白いタイル、大理石タイル、白い壁、磁器タイルの床、アンダーカウンター洗面器、大理石の洗面台、白い床、開き戸のシャワー) の写真
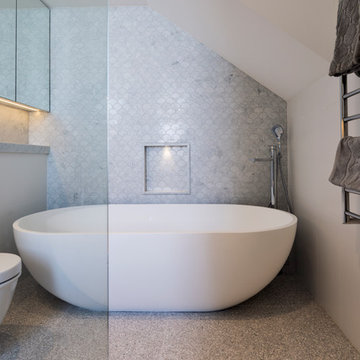
Michael Wee
シドニーにある高級な中くらいなコンテンポラリースタイルのおしゃれなマスターバスルーム (ガラス扉のキャビネット、置き型浴槽、オープン型シャワー、壁掛け式トイレ、グレーのタイル、大理石タイル、白い壁、大理石の床、壁付け型シンク、大理石の洗面台) の写真
シドニーにある高級な中くらいなコンテンポラリースタイルのおしゃれなマスターバスルーム (ガラス扉のキャビネット、置き型浴槽、オープン型シャワー、壁掛け式トイレ、グレーのタイル、大理石タイル、白い壁、大理石の床、壁付け型シンク、大理石の洗面台) の写真
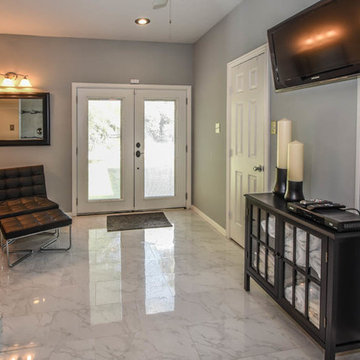
This Houston kitchen remodel turned an outdated bachelor pad into a contemporary dream fit for newlyweds.
The client wanted a contemporary, somewhat commercial look, but also something homey with a comfy, family feel. And they couldn't go too contemporary, since the style of the home is so traditional.
The clean, contemporary, white-black-and-grey color scheme is just the beginning of this transformation from the previous kitchen,
The revamped 20-by-15-foot kitchen and adjoining dining area also features new stainless steel appliances by Maytag, lighting and furnishings by Restoration Hardware and countertops in white Carrara marble and Absolute Black honed granite.
The paneled oak cabinets are now painted a crisp, bright white and finished off with polished nickel pulls. The center island is now a cool grey a few shades darker than the warm grey on the walls. On top of the grey on the new sheetrock, previously covered in a camel-colored textured paint, is Sherwin Williams' Faux Impressions sparkly "Striae Quartz Stone."
Ho-hum 12-inch ceramic floor tiles with a western motif border have been replaced with grey tile "planks" resembling distressed wood. An oak-paneled flush-mount light fixture has given way to recessed lights and barn pendant lamps in oil rubbed bronze from Restoration Hardware. And the section housing clunky upper and lower banks of cabinets between the kitchen an dining area now has a sleek counter-turned-table with custom-milled legs.
At first, the client wanted to open up that section altogether, but then realized they needed more counter space. The table - a continuation of the granite countertop - was the perfect solution. Plus, it offered space for extra seating.
The black, high-back and low-back bar stools are also from Restoration Hardware - as is the new round chandelier and the dining table over which it hangs.
Outdoor Homescapes of Houston also took out a wall between the kitchen and living room and remodeled the adjoining living room as well. A decorative cedar beam stained Minwax Jacobean now spans the ceiling where the wall once stood.
The oak paneling and stairway railings in the living room, meanwhile, also got a coat of white paint and new window treatments and light fixtures from Restoration Hardware. Staining the top handrailing with the same Jacobean dark stain, however, boosted the new contemporary look even more.
The outdoor living space also got a revamp, with a new patio ceiling also stained Jacobean and new outdoor furniture and outdoor area rug from Restoration Hardware. The furniture is from the Klismos collection, in weathered zinc, with Sunbrella fabric in the color "Smoke."
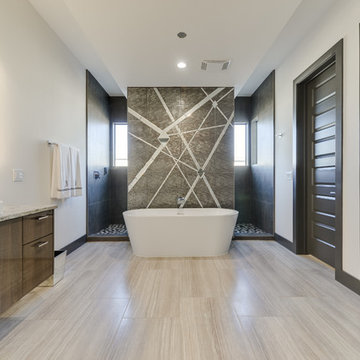
Two story Modern House locate it in Cresta Bella San Antonio, Texas
with amazing hill country and downtown views, house was
design by OSCAR E FLORES DESIGN STUDIO
バス・トイレ (大理石の洗面台、ガラス扉のキャビネット、オープン型シャワー) の写真
1

