絞り込み:
資材コスト
並び替え:今日の人気順
写真 1〜20 枚目(全 114 枚)
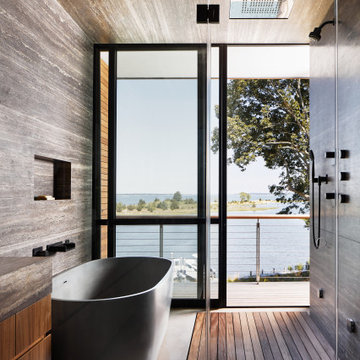
Master bathroom with black travertine, soaking tub, and indoor/outdoor feel.
ニューヨークにあるラグジュアリーな広いビーチスタイルのおしゃれなマスターバスルーム (フラットパネル扉のキャビネット、中間色木目調キャビネット、置き型浴槽、シャワー付き浴槽 、壁掛け式トイレ、グレーのタイル、セラミックタイル、グレーの壁、大理石の床、一体型シンク、大理石の洗面台、茶色い床、開き戸のシャワー、黒い洗面カウンター、トイレ室、洗面台1つ、フローティング洗面台) の写真
ニューヨークにあるラグジュアリーな広いビーチスタイルのおしゃれなマスターバスルーム (フラットパネル扉のキャビネット、中間色木目調キャビネット、置き型浴槽、シャワー付き浴槽 、壁掛け式トイレ、グレーのタイル、セラミックタイル、グレーの壁、大理石の床、一体型シンク、大理石の洗面台、茶色い床、開き戸のシャワー、黒い洗面カウンター、トイレ室、洗面台1つ、フローティング洗面台) の写真
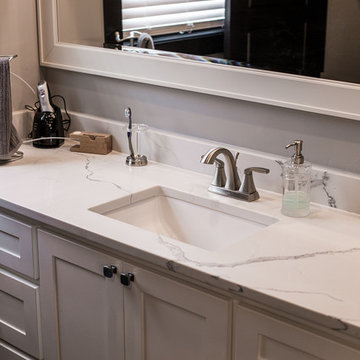
Gunnar W
オースティンにある高級な中くらいなモダンスタイルのおしゃれなバスルーム (浴槽なし) (シェーカースタイル扉のキャビネット、白いキャビネット、置き型浴槽、シャワー付き浴槽 、分離型トイレ、モノトーンのタイル、セラミックタイル、グレーの壁、セラミックタイルの床、アンダーカウンター洗面器、大理石の洗面台、黒い床、シャワーカーテン、白い洗面カウンター) の写真
オースティンにある高級な中くらいなモダンスタイルのおしゃれなバスルーム (浴槽なし) (シェーカースタイル扉のキャビネット、白いキャビネット、置き型浴槽、シャワー付き浴槽 、分離型トイレ、モノトーンのタイル、セラミックタイル、グレーの壁、セラミックタイルの床、アンダーカウンター洗面器、大理石の洗面台、黒い床、シャワーカーテン、白い洗面カウンター) の写真
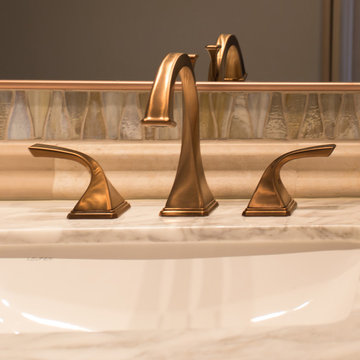
This Houston, Texas - River Oaks home went through a complete remodel of their master bathroom. Originally, it was a bland rectangular space with a misplaced shower in the center of the bathroom; partnered with a built-in tub against the window. We redesigned the new space by completely gutting the old bathroom. We decided to make the space flow more consistently by working with the rectangular layout and then created a master bathroom with free-standing tub inside the shower enclosure. The tub was floated inside the shower by the window. Next, we added a large bench seat with an oversized mosaic glass backdrop by Lunada Bay "Agate Taiko." The 9’ x 9’ shower is fully enclosed with 3/8” seamless glass. The furniture-like vanity was custom built with decorative overlays on the mirror doors to match the shower mosaic tile design. Further, we bleached the hickory wood to get the white wash stain on the cabinets. The floor tile is 12" x 24" Athena Sand with a linear mosaic running the length of the room. This tranquil spa bath has many luxurious amenities such as a Bain Ultra Air Tub, "Evanescence" with Brizo Virage Lavatory faucets and fixtures in a brushed bronze brilliance finish. Overall, this was a drastic, yet much needed change for my client.
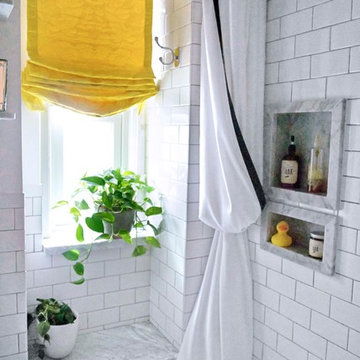
Mollie Vogt-Welch
ニューヨークにある低価格の小さなトランジショナルスタイルのおしゃれなマスターバスルーム (アンダーカウンター洗面器、黒いキャビネット、大理石の洗面台、置き型浴槽、シャワー付き浴槽 、一体型トイレ 、白いタイル、サブウェイタイル、白い壁、磁器タイルの床) の写真
ニューヨークにある低価格の小さなトランジショナルスタイルのおしゃれなマスターバスルーム (アンダーカウンター洗面器、黒いキャビネット、大理石の洗面台、置き型浴槽、シャワー付き浴槽 、一体型トイレ 、白いタイル、サブウェイタイル、白い壁、磁器タイルの床) の写真
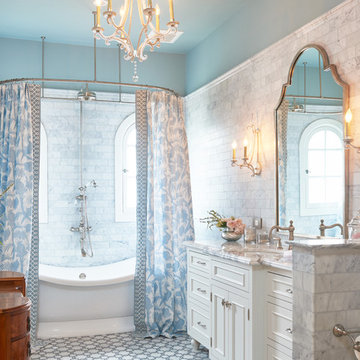
Peter Valli
ロサンゼルスにあるラグジュアリーなトラディショナルスタイルのおしゃれなマスターバスルーム (白いキャビネット、置き型浴槽、グレーのタイル、石タイル、青い壁、モザイクタイル、アンダーカウンター洗面器、大理石の洗面台、シャワー付き浴槽 、シャワーカーテン、落し込みパネル扉のキャビネット) の写真
ロサンゼルスにあるラグジュアリーなトラディショナルスタイルのおしゃれなマスターバスルーム (白いキャビネット、置き型浴槽、グレーのタイル、石タイル、青い壁、モザイクタイル、アンダーカウンター洗面器、大理石の洗面台、シャワー付き浴槽 、シャワーカーテン、落し込みパネル扉のキャビネット) の写真
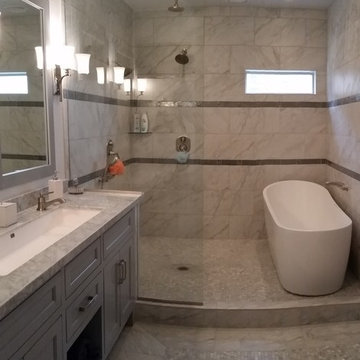
November 14' Master Bath Remodel - Executed by Fine Design Construction
ソルトレイクシティにあるラグジュアリーな巨大なコンテンポラリースタイルのおしゃれなマスターバスルーム (横長型シンク、シェーカースタイル扉のキャビネット、青いキャビネット、大理石の洗面台、置き型浴槽、シャワー付き浴槽 、一体型トイレ 、白いタイル、モザイクタイル、青い壁、大理石の床) の写真
ソルトレイクシティにあるラグジュアリーな巨大なコンテンポラリースタイルのおしゃれなマスターバスルーム (横長型シンク、シェーカースタイル扉のキャビネット、青いキャビネット、大理石の洗面台、置き型浴槽、シャワー付き浴槽 、一体型トイレ 、白いタイル、モザイクタイル、青い壁、大理石の床) の写真
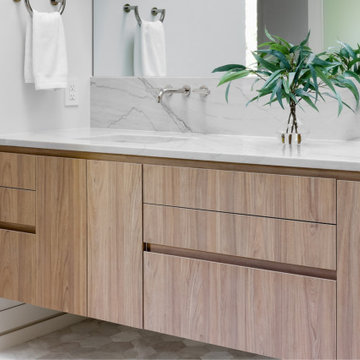
A closer look to the master bathroom double sink vanity mirror lit up with wall lights and bathroom origami chandelier. reflecting the beautiful textured wall panel in the background blending in with the luxurious materials like marble countertop with an undermount sink, flat-panel cabinets, light wood cabinets.
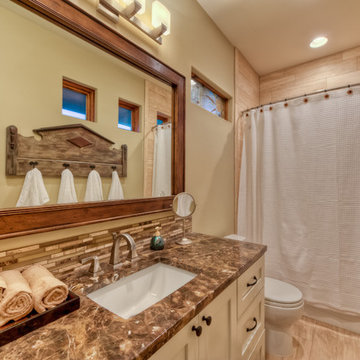
Guest bath
オースティンにあるお手頃価格の中くらいなトラディショナルスタイルのおしゃれな子供用バスルーム (落し込みパネル扉のキャビネット、白いキャビネット、置き型浴槽、シャワー付き浴槽 、一体型トイレ 、マルチカラーのタイル、サブウェイタイル、アンダーカウンター洗面器、大理石の洗面台、ベージュの壁、淡色無垢フローリング、ベージュの床、シャワーカーテン、ブラウンの洗面カウンター) の写真
オースティンにあるお手頃価格の中くらいなトラディショナルスタイルのおしゃれな子供用バスルーム (落し込みパネル扉のキャビネット、白いキャビネット、置き型浴槽、シャワー付き浴槽 、一体型トイレ 、マルチカラーのタイル、サブウェイタイル、アンダーカウンター洗面器、大理石の洗面台、ベージュの壁、淡色無垢フローリング、ベージュの床、シャワーカーテン、ブラウンの洗面カウンター) の写真
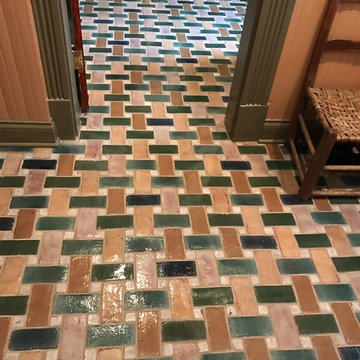
Custom bathroom with an Arts and Crafts design. Beautiful Motawi Tile with the peacock feather pattern in the shower accent band and the Iris flower along the vanity. The bathroom floor is hand made tile from Seneca tile, using 7 different colors to create this one of kind basket weave pattern. Lighting is from Arteriors, The bathroom vanity is a chest from Arteriors turned into a vanity. Original one of kind vessel sink from Potsalot in New Orleans.
Photography - Forsythe Home Styling
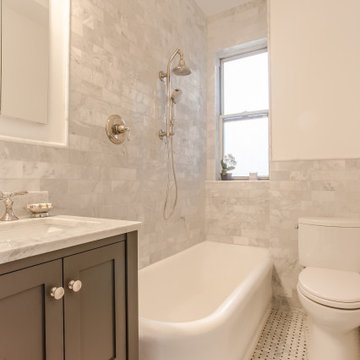
ニューヨークにあるお手頃価格の中くらいなトラディショナルスタイルのおしゃれなバスルーム (浴槽なし) (シェーカースタイル扉のキャビネット、黒いキャビネット、置き型浴槽、シャワー付き浴槽 、一体型トイレ 、グレーのタイル、大理石タイル、グレーの壁、大理石の床、オーバーカウンターシンク、大理石の洗面台、グレーの床、オープンシャワー、白い洗面カウンター、洗面台1つ、造り付け洗面台) の写真
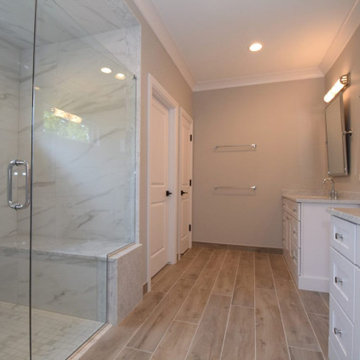
デトロイトにある高級な広いカントリー風のおしゃれなマスターバスルーム (シェーカースタイル扉のキャビネット、白いキャビネット、置き型浴槽、シャワー付き浴槽 、分離型トイレ、グレーのタイル、磁器タイル、グレーの壁、セラミックタイルの床、壁付け型シンク、大理石の洗面台、グレーの床、グレーの洗面カウンター) の写真
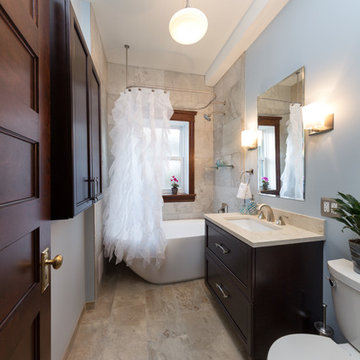
A once small, cramped space has been turned into an elegant, spacious bathroom. We relocated most of the plumbing in order to rearrange the entire layout for a better-suited design. For additional space, which was important, we added in a large espresso-colored vanity and medicine cabinet. Light natural stone finishes and a light blue accent wall add a sophisticated contrast to the rich wood furnishings and are further complemented by the gorgeous freestanding pedestal bathtub and feminine shower curtains.
Designed by Chi Renovation & Design who serve Chicago and it's surrounding suburbs, with an emphasis on the North Side and North Shore. You'll find their work from the Loop through Humboldt Park, Skokie, Evanston, Wilmette, and all of the way up to Lake Forest.
For more about Chi Renovation & Design, click here: https://www.chirenovation.com/
To learn more about this project, click here: https://www.chirenovation.com/portfolio/lincoln-park-bath/
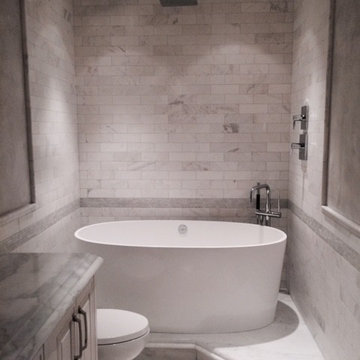
Bonnie C. Settle
アトランタにある高級な中くらいなトランジショナルスタイルのおしゃれなマスターバスルーム (ベッセル式洗面器、レイズドパネル扉のキャビネット、ベージュのキャビネット、大理石の洗面台、置き型浴槽、シャワー付き浴槽 、一体型トイレ 、白いタイル、石タイル、マルチカラーの壁、大理石の床) の写真
アトランタにある高級な中くらいなトランジショナルスタイルのおしゃれなマスターバスルーム (ベッセル式洗面器、レイズドパネル扉のキャビネット、ベージュのキャビネット、大理石の洗面台、置き型浴槽、シャワー付き浴槽 、一体型トイレ 、白いタイル、石タイル、マルチカラーの壁、大理石の床) の写真
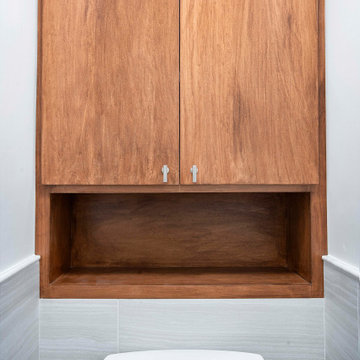
Custom built in storage cabinet over toilet with washlet.
ロサンゼルスにあるミッドセンチュリースタイルのおしゃれなマスターバスルーム (フラットパネル扉のキャビネット、中間色木目調キャビネット、置き型浴槽、シャワー付き浴槽 、一体型トイレ 、ベージュのタイル、磁器タイル、ベージュの壁、磁器タイルの床、アンダーカウンター洗面器、大理石の洗面台、ベージュの床、開き戸のシャワー、白い洗面カウンター、トイレ室、洗面台2つ、造り付け洗面台) の写真
ロサンゼルスにあるミッドセンチュリースタイルのおしゃれなマスターバスルーム (フラットパネル扉のキャビネット、中間色木目調キャビネット、置き型浴槽、シャワー付き浴槽 、一体型トイレ 、ベージュのタイル、磁器タイル、ベージュの壁、磁器タイルの床、アンダーカウンター洗面器、大理石の洗面台、ベージュの床、開き戸のシャワー、白い洗面カウンター、トイレ室、洗面台2つ、造り付け洗面台) の写真
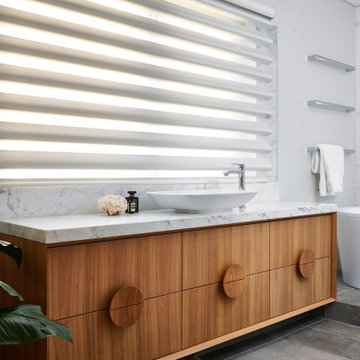
No words.....just ?? for this transformation
パースにある高級な小さなモダンスタイルのおしゃれなマスターバスルーム (家具調キャビネット、中間色木目調キャビネット、置き型浴槽、シャワー付き浴槽 、壁掛け式トイレ、白いタイル、磁器タイル、白い壁、磁器タイルの床、オーバーカウンターシンク、大理石の洗面台、グレーの床、オープンシャワー、白い洗面カウンター、ニッチ、洗面台1つ、フローティング洗面台) の写真
パースにある高級な小さなモダンスタイルのおしゃれなマスターバスルーム (家具調キャビネット、中間色木目調キャビネット、置き型浴槽、シャワー付き浴槽 、壁掛け式トイレ、白いタイル、磁器タイル、白い壁、磁器タイルの床、オーバーカウンターシンク、大理石の洗面台、グレーの床、オープンシャワー、白い洗面カウンター、ニッチ、洗面台1つ、フローティング洗面台) の写真
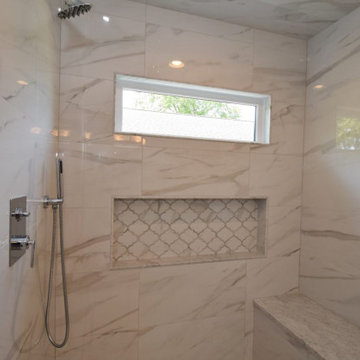
デトロイトにある高級な広いカントリー風のおしゃれなマスターバスルーム (シェーカースタイル扉のキャビネット、白いキャビネット、置き型浴槽、シャワー付き浴槽 、分離型トイレ、グレーのタイル、磁器タイル、グレーの壁、セラミックタイルの床、壁付け型シンク、大理石の洗面台、グレーの床、グレーの洗面カウンター) の写真
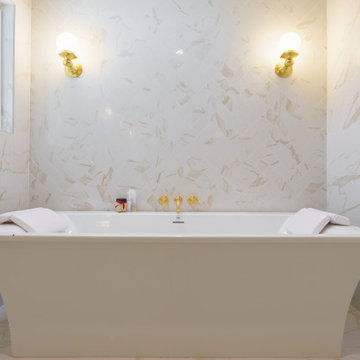
We turned this bathroom into a modern luxury bathroom perfect for a happy couple. The bathroom has a beautiful free-standing tub, double shower system, double vanity, and a skylight. The bathroom has custom marble tiled walls, gold hardware, and beautiful accents. This bathroom is perfect of a couple that needs space for their personal essentials.
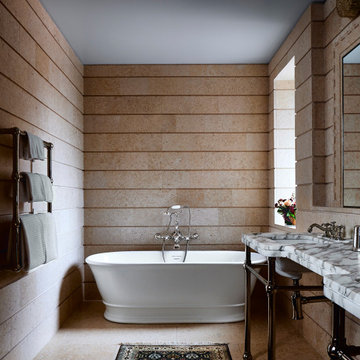
ニューヨークにあるラグジュアリーな中くらいなエクレクティックスタイルのおしゃれなマスターバスルーム (置き型浴槽、シャワー付き浴槽 、トラバーチンタイル、ベージュの壁、トラバーチンの床、ペデスタルシンク、大理石の洗面台、ベージュの床、マルチカラーの洗面カウンター、洗面台2つ、独立型洗面台) の写真
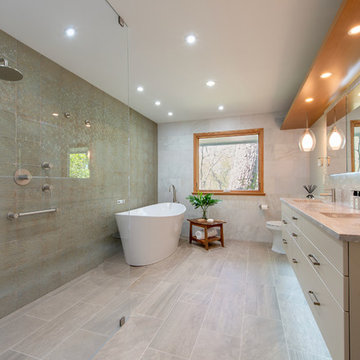
Bethesda, Maryland Contemporary Master Bath
Design by #MeghanBrowne4JenniferGilmer
http://www.gilmerkitchens.com/
Photography by John Cole
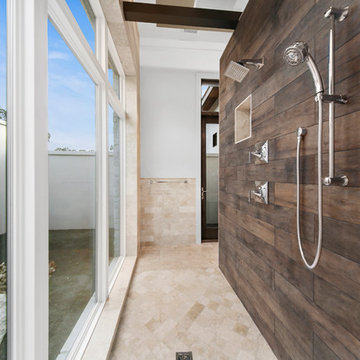
hill country contemporary house designed by oscar e flores design studio in cordillera ranch on a 14 acre property
オースティンにあるラグジュアリーな広いトランジショナルスタイルのおしゃれなマスターバスルーム (フラットパネル扉のキャビネット、ベージュのキャビネット、置き型浴槽、シャワー付き浴槽 、一体型トイレ 、白いタイル、磁器タイル、白い壁、大理石の床、オーバーカウンターシンク、大理石の洗面台、ベージュの床、オープンシャワー) の写真
オースティンにあるラグジュアリーな広いトランジショナルスタイルのおしゃれなマスターバスルーム (フラットパネル扉のキャビネット、ベージュのキャビネット、置き型浴槽、シャワー付き浴槽 、一体型トイレ 、白いタイル、磁器タイル、白い壁、大理石の床、オーバーカウンターシンク、大理石の洗面台、ベージュの床、オープンシャワー) の写真
ブラウンの、オレンジのバス・トイレ (大理石の洗面台、置き型浴槽、シャワー付き浴槽 ) の写真
1

