絞り込み:
資材コスト
並び替え:今日の人気順
写真 161〜180 枚目(全 1,495 枚)
1/3
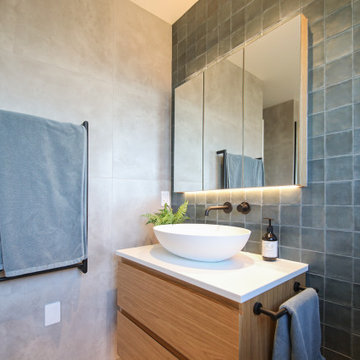
Interior designed by Armstrong Interiors. This stunning renovation in Westmorland, Christchurch includes a new ensuite, main bathroom and powder room.
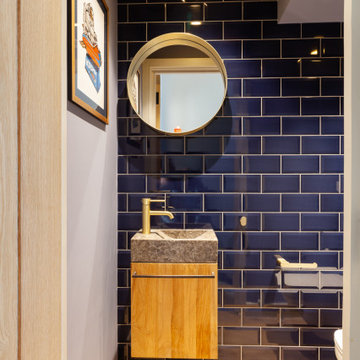
Wallington 1930's full house refurb
ロンドンにあるモダンスタイルのおしゃれなトイレ・洗面所 (淡色木目調キャビネット、壁掛け式トイレ、青いタイル、セラミックタイル、一体型シンク、御影石の洗面台、フローティング洗面台) の写真
ロンドンにあるモダンスタイルのおしゃれなトイレ・洗面所 (淡色木目調キャビネット、壁掛け式トイレ、青いタイル、セラミックタイル、一体型シンク、御影石の洗面台、フローティング洗面台) の写真
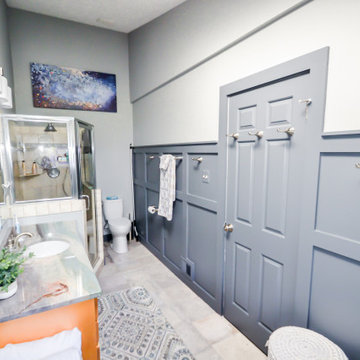
ワシントンD.C.にあるお手頃価格の小さなトラディショナルスタイルのおしゃれなマスターバスルーム (シェーカースタイル扉のキャビネット、淡色木目調キャビネット、置き型浴槽、コーナー設置型シャワー、グレーの壁、セラミックタイルの床、アンダーカウンター洗面器、御影石の洗面台、グレーの床、開き戸のシャワー、グレーの洗面カウンター、洗面台1つ、フローティング洗面台) の写真

Transforming this small bathroom into a wheelchair accessible retreat was no easy task. Incorporating unattractive grab bars and making them look seamless was the goal. A floating vanity / countertop allows for roll up accessibility and the live edge of the granite countertops make if feel luxurious. Double sinks for his and hers sides plus medicine cabinet storage helped for this minimal feel of neutrals and breathability. The barn door opens for wheelchair movement but can be closed for the perfect amount of privacy.

Dieses Gästebad ist bewusst dunkel gestaltet. Hier kann die eingebaute Beleuchtung zur Geltung kommen und Akzente setzen. Die durchlaufende Nische nimmt zum einen den Spiegel auf, zum anderen bietet sie eine Ablagemöglichkeit für Deko und Bilder.

Contemporary bathroom with black stone slab and wooden shelves.
Built by ULFBUILT- Vail Contractors.
デンバーにある高級な中くらいなコンテンポラリースタイルのおしゃれな浴室 (フラットパネル扉のキャビネット、黒いキャビネット、一体型トイレ 、黒いタイル、一体型シンク、黒い床、白い洗面カウンター、グレーの壁、御影石の洗面台、トイレ室、洗面台1つ、フローティング洗面台、オープン型シャワー、オープンシャワー、石スラブタイル) の写真
デンバーにある高級な中くらいなコンテンポラリースタイルのおしゃれな浴室 (フラットパネル扉のキャビネット、黒いキャビネット、一体型トイレ 、黒いタイル、一体型シンク、黒い床、白い洗面カウンター、グレーの壁、御影石の洗面台、トイレ室、洗面台1つ、フローティング洗面台、オープン型シャワー、オープンシャワー、石スラブタイル) の写真

Liz Andrews Photography and Design
他の地域にある高級な広いコンテンポラリースタイルのおしゃれなマスターバスルーム (フラットパネル扉のキャビネット、置き型浴槽、黒い床、白い壁、オープンシャワー、グレーの洗面カウンター、淡色木目調キャビネット、オープン型シャワー、壁掛け式トイレ、黒いタイル、セラミックタイル、セラミックタイルの床、一体型シンク、御影石の洗面台、ニッチ、洗面台2つ、フローティング洗面台) の写真
他の地域にある高級な広いコンテンポラリースタイルのおしゃれなマスターバスルーム (フラットパネル扉のキャビネット、置き型浴槽、黒い床、白い壁、オープンシャワー、グレーの洗面カウンター、淡色木目調キャビネット、オープン型シャワー、壁掛け式トイレ、黒いタイル、セラミックタイル、セラミックタイルの床、一体型シンク、御影石の洗面台、ニッチ、洗面台2つ、フローティング洗面台) の写真

The goal of this project was to upgrade the builder grade finishes and create an ergonomic space that had a contemporary feel. This bathroom transformed from a standard, builder grade bathroom to a contemporary urban oasis. This was one of my favorite projects, I know I say that about most of my projects but this one really took an amazing transformation. By removing the walls surrounding the shower and relocating the toilet it visually opened up the space. Creating a deeper shower allowed for the tub to be incorporated into the wet area. Adding a LED panel in the back of the shower gave the illusion of a depth and created a unique storage ledge. A custom vanity keeps a clean front with different storage options and linear limestone draws the eye towards the stacked stone accent wall.
Houzz Write Up: https://www.houzz.com/magazine/inside-houzz-a-chopped-up-bathroom-goes-streamlined-and-swank-stsetivw-vs~27263720
The layout of this bathroom was opened up to get rid of the hallway effect, being only 7 foot wide, this bathroom needed all the width it could muster. Using light flooring in the form of natural lime stone 12x24 tiles with a linear pattern, it really draws the eye down the length of the room which is what we needed. Then, breaking up the space a little with the stone pebble flooring in the shower, this client enjoyed his time living in Japan and wanted to incorporate some of the elements that he appreciated while living there. The dark stacked stone feature wall behind the tub is the perfect backdrop for the LED panel, giving the illusion of a window and also creates a cool storage shelf for the tub. A narrow, but tasteful, oval freestanding tub fit effortlessly in the back of the shower. With a sloped floor, ensuring no standing water either in the shower floor or behind the tub, every thought went into engineering this Atlanta bathroom to last the test of time. With now adequate space in the shower, there was space for adjacent shower heads controlled by Kohler digital valves. A hand wand was added for use and convenience of cleaning as well. On the vanity are semi-vessel sinks which give the appearance of vessel sinks, but with the added benefit of a deeper, rounded basin to avoid splashing. Wall mounted faucets add sophistication as well as less cleaning maintenance over time. The custom vanity is streamlined with drawers, doors and a pull out for a can or hamper.
A wonderful project and equally wonderful client. I really enjoyed working with this client and the creative direction of this project.
Brushed nickel shower head with digital shower valve, freestanding bathtub, curbless shower with hidden shower drain, flat pebble shower floor, shelf over tub with LED lighting, gray vanity with drawer fronts, white square ceramic sinks, wall mount faucets and lighting under vanity. Hidden Drain shower system. Atlanta Bathroom.

Kids bathroom gets a sleek upgrade. We used a durable granite counter top for low maintenance. The deep color of the stone is a beautiful compliment to the natural oak cabinet. We created a small shelf out of the granite which is a perfect spot for our wall mounted faucet. Custom floating cabinet with towel storage below.
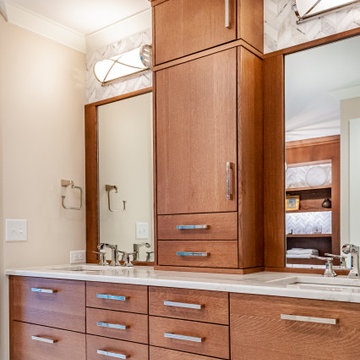
Contemporary master bath remodel in Ohio. A mix of marble, porcelain and wood tones create a warm and bright composition for this personal space. A frameless glass shower enclosure and free standing tub create points of interest. An open display wall create nice storage for personal items.

Master bathroom with walk-in wet room featuring MTI Elise Soaking Tub. Floating maple his and her vanities with onyx finish countertops. Greyon basalt stone in the shower. Cloud limestone on the floor.
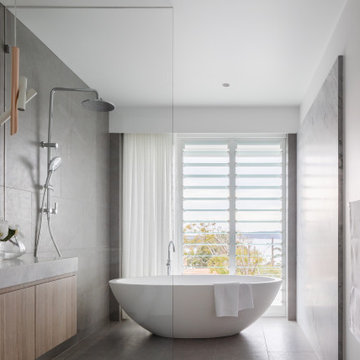
シドニーにある広いコンテンポラリースタイルのおしゃれな浴室 (置き型浴槽、御影石の洗面台、フラットパネル扉のキャビネット、淡色木目調キャビネット、洗い場付きシャワー、グレーのタイル、白い壁、アンダーカウンター洗面器、グレーの床、グレーの洗面カウンター、フローティング洗面台) の写真
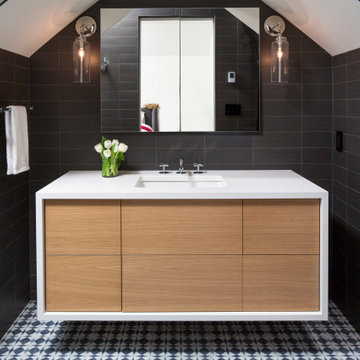
Martha O'Hara Interiors, Interior Design & Photo Styling | Streeter Homes, Builder | Troy Thies, Photography | Swan Architecture, Architect |
Please Note: All “related,” “similar,” and “sponsored” products tagged or listed by Houzz are not actual products pictured. They have not been approved by Martha O’Hara Interiors nor any of the professionals credited. For information about our work, please contact design@oharainteriors.com.
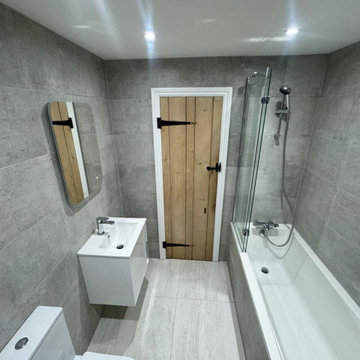
This bathroom in Crawley is the epitome of contemporary luxury. For this project, the client wanted a bigger space with a relaxing atmosphere.
The walls of this bathroom are enveloped in sleek grey tiles, creating a clean and timeless backdrop. The choice of a light grey for the floor tiles adds an extra layer of depth to the space while maintaining a sense of openness. The cool, monochromatic palette exudes a calming ambience, transforming the bathroom into a serene retreat.
A floating vanity steals the spotlight, boasting a seamless design that enhances the overall sense of spaciousness. The integrated sink furthers the minimalist aesthetic, contributing to the bathroom's clean lines and uncluttered appeal.
The bathtub and shower combination adds versatility to the space, catering to both relaxation and practical needs. Encased in a partial glass enclosure, the shower area maintains a sense of openness while keeping the water contained. This thoughtful design choice enhances the visual flow of the bathroom.
Are you inspired by this bathroom design? Contact us if you want to transform your space.

This house gave us the opportunity to create a variety of bathroom spaces and explore colour and style. The bespoke vanity unit offers plenty of storage. The terrazzo-style tiles on the floor have bluey/green/grey hues which guided the colour scheme for the rest of the space. The black taps and shower accessories, make the space feel contemporary. The walls are painted in a dark grey/blue tone which makes the space feel incredibly cosy.

This is a New Construction project where clients with impeccable sense of design created a highly functional, relaxing and beautiful space. This Manhattan beach custom home showcases a modern kitchen and exterior that invites an openness to the Californian indoor/ outdoor lifestyle. We at Lux Builders really enjoy working in our own back yard completing renovations, new builds and remodeling service's for Manhattan beach and all of the South Bay and coastal cities of Los Angeles.

ELYSIAN MINIMAL MIXER & SPOUT SET – BRUSHED BRASS
ゴールドコーストにあるお手頃価格の小さなビーチスタイルのおしゃれなマスターバスルーム (白い壁、ベッセル式洗面器、御影石の洗面台、白い洗面カウンター、洗面台1つ、フローティング洗面台、落し込みパネル扉のキャビネット、白いキャビネット、塗装板張りの壁) の写真
ゴールドコーストにあるお手頃価格の小さなビーチスタイルのおしゃれなマスターバスルーム (白い壁、ベッセル式洗面器、御影石の洗面台、白い洗面カウンター、洗面台1つ、フローティング洗面台、落し込みパネル扉のキャビネット、白いキャビネット、塗装板張りの壁) の写真
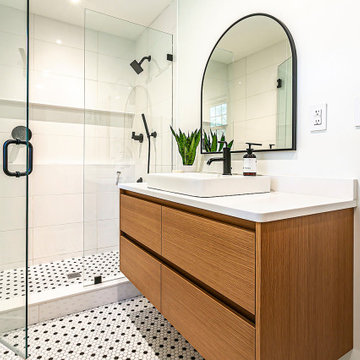
リッチモンドにある高級な中くらいなミッドセンチュリースタイルのおしゃれなマスターバスルーム (フラットパネル扉のキャビネット、中間色木目調キャビネット、アルコーブ型シャワー、一体型トイレ 、白いタイル、セラミックタイル、白い壁、セラミックタイルの床、ベッセル式洗面器、御影石の洗面台、マルチカラーの床、開き戸のシャワー、白い洗面カウンター、ニッチ、洗面台1つ、フローティング洗面台) の写真
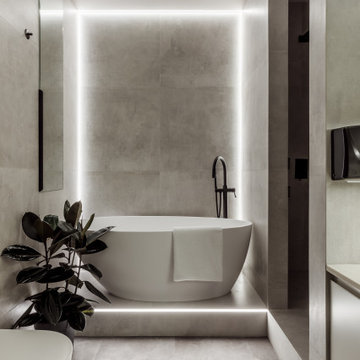
Зеленый каркас в этом проекте – любовь к проявлениям всего природного и натурального. Для того, чтобы выявить и подчеркнуть важность растений в интерьере и в профессиональном пути наших заказчиков (а они флористы) мы создали контрастное окружение. Природность некоторых элементов интерьера деликатно выходит на передний план на лаконичном фоне.
Зелёный каркас также заключается в балансе. В проекте мы искали воплощение гармонии технологий и искусства, урбанизма и природы. На балансе базируется философия жизни заказчиков, включающая все сферы от работы до отдыха, от духовности до материальности.
Заказчики: стильные бизнесмены, основным направлением деятельности которых является флористика. Изначальными пожеланиями стала лаконичная цветовая гамма, элементы умного дома и минимализм в деталях. Зеленый каркас – основа семьи заказчиков, так как их жизнь неотъемлемо связана с озеленением и эстетикой природного.
В квартире выполнена тотальная перепланировка. Основные зоны: входная группа с подсобными помещениями, общая зона гостиной-кухни-столовой, детская подростка, примыкающая к общей зоне, мастер спальня с гардеробной и санузлом. Отличительной чертой планировки является отделенная чередой помещений от остальной квартиры спальня хозяев, мы назвали ее спальня-бункер. Все помещения квартиры подверглись перепрошивке и выстроены таким образом, чтобы помимо основных бытовых функций открыть красивые панорамные виды на город.
Прихожая. Лаконичное пространство с подчёркнутой геометрией. Функционально пространство формировали таким образом, чтобы было удобно при необходимости проводить короткие встречи с сотрудниками. Также из тех.задания: место для техники, которую оставляют вместе с мыслями о работе на входе в квартиру, места для роботов пылесосов и т.д. интересная деталь: подвесной платяной шкаф для верхней одежды, который визуально расширяет пространство. При этом функционально под ним размещен остров теплого пола для сушки обуви. Современная живопись изображает в одуванчиках идею красоты простых вещей.
Кухня-гостиная-столовая. Изначально два различных помещения, объединенные в одно. Главное в интерьере этой зоны: панорамный вид на Краснодар. Идея ключевого пространства квартиры в сохранении воздушности при правильном размещении акцентов. Белые стены и мебель символизируют чистоту холста, которую можно наполнить личностью заказчиков.
Кухня г-образной формы с колонной вертикальных шкафов выполнена флагманским салоном Aran. Столешница из натурального гранита, который мы применили для обеденного и журнальных столов. Из интересных деталей: рабочая поверхность сливается с барной стойкой. Также выгодно подчеркивает воздушность интерьера парящий угольный фильтр Elica. Фартук из декоративной штукатурки имитирует поверхность металла, в которой отражается вид на город. за счёт отражающих плоскостей город как бы входит внутрь помещения. В одной из секций колонны организована потайна комната с системой хранения.
Люстры centrsvet олицетворяют одуванчики и поддерживают идею живописи в прихожей. Мотив простой и в тоже время самой идеальной фигуры круга поддержан в опоре обеденного стола. Фактура декоративной штукатурки, нанесенной фирмой Бастет, имитирует сланец, оттеняя чистую белизну остальных стен.
Диван Saiwala выставлен таким образом, чтобы заказчик в любой момент мог сдвинуть модуль и организовать перестановку. Откидные спинки способствуют длительному комфортному времяпрепровождению всей семьёй. Обеденный стол и журнальные столы выполнены под заказ. Шторы на электроприводе, позволяют одним нажатием скрыться от любопытных глаз улицы.
Все покрытие пола бесшовно. Даже в санузлах уложен кварцвинил темно-серого оттенка. Плюс покрытия в его теплопроводности и износостойкости. Именно с покрытиями пола связана затянувшаяся реализация проекта. Изначально весь пол в квартире был другой кварцвинил, но на финальном этапе ремонта, когда уже даже кухня была установлена, он весь деформировался и нам с заказчиками удалось оформить рекламацию. Для этого пришлось снять весь пол, снова разобрать мебель, зановоподготовить поверхность стен. Завод производитель взял образцы полов и пошел навстречу с возвратом средств.
Детская предназначена для молодого человека приближающегося к подростковому возрасту. Юный исследователь, а именно так он себя называет, увлекается конструкторами, астрономией и изобретательством. За счёт лаконичных кругов при сохранении общей гаммы мы отразили интересы заказчика, при этом не превратив интерьер в супер детский. На присоединенной лоджии мы организовали рабочую зону. Чтобы из окон было больше видно город и при этом не менять уровень подлконника, было решено сделать подиум.
Мастер-спальня располагается в отдельном функциональном блоке квартиры, отдаленном от остальных помещений. Гардеробная стала буферной зоной между личным и общим пространством интерьера. Стеклянными фасадами с подсветкой она напоминает зазеркалье для любопытной путешественницы Алисы. Спальня выполнена в оттенках теплого серого цвета. Зеркальные вставки задают ритм и вводят в помещение дополнительный свет, благодаря им интерьер воздушный и лёгкий. Мягкая зона у окна поднята на подиум для максимального открытия панорамных видов. Тут же размещен дамский стол.
Санузел при мастер-спальне поддерживает более теплую цветовую гамму. Монохромный цвет и отсутствие активного декора подчеркивает геометрию помещения. В небольшом пространстве нам удалось разместить все необходимое оборудование. Особенного внимания заслуживает матовая ванна и раковины из камня.
Гостевой санузел выполнен на контрасте в темных тонах, где акцентами стала зелёная сантехника, олицетворяющая идею природного каркаса и устойчивости.
В интерьере много продуманных деталей, наподобие постирочной комнаты, кладовой с морозильной камерой, а также обилие систем хранения, визуально растворяющихся в пространстве.
Квартира оснащена технологиями умного дома, где все приборы подключаются к сети и централизовано управляются. С точки зрения отделки особенностью является филигранная стыковка материалов и покрытий, а как следствие отсутствие потолочных карнизов и плинтусов.
Поставщики и партнеры:
Кухня Aran, Техника Miele, вытяжка Elica, мойка и смеситель Omoikiri
Мягкая мебель Saiwala, кровати Askona
Сантехника Аквамир (Paffoni Alcaplast Ravak Terminus Alparini)
Люстры в гостиной Centrsvet
Академия Дверей
Керамогранит Ceramica Rubiera (Терра)
Краски Little Green
Декоративные покрытия Bastet
Декор: Boconcept, That’s Living
Ковры: Carpet Decor
Стулья барные и обеденные Ap Home
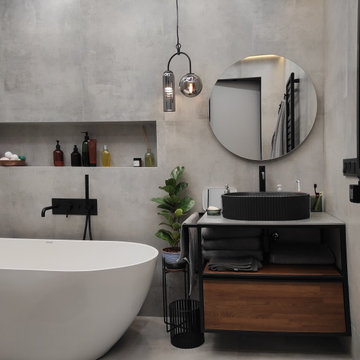
他の地域にあるお手頃価格の中くらいなコンテンポラリースタイルのおしゃれなバスルーム (浴槽なし) (中間色木目調キャビネット、置き型浴槽、バリアフリー、壁掛け式トイレ、グレーのタイル、磁器タイル、グレーの壁、コンクリートの床、壁付け型シンク、御影石の洗面台、グレーの床、シャワーカーテン、グレーの洗面カウンター、洗面台1つ、フローティング洗面台) の写真
バス・トイレ (御影石の洗面台、フローティング洗面台) の写真
9

