絞り込み:
資材コスト
並び替え:今日の人気順
写真 1〜20 枚目(全 11,764 枚)
1/3

This serene master bathroom design forms part of a master suite that is sure to make every day brighter. The large master bathroom includes a separate toilet compartment with a Toto toilet for added privacy, and is connected to the bedroom and the walk-in closet, all via pocket doors. The main part of the bathroom includes a luxurious freestanding Victoria + Albert bathtub situated near a large window with a Riobel chrome floor mounted tub spout. It also has a one-of-a-kind open shower with a cultured marble gray shower base, 12 x 24 polished Venatino wall tile with 1" chrome Schluter Systems strips used as a unique decorative accent. The shower includes a storage niche and shower bench, along with rainfall and handheld showerheads, and a sandblasted glass panel. Next to the shower is an Amba towel warmer. The bathroom cabinetry by Koch and Company incorporates two vanity cabinets and a floor to ceiling linen cabinet, all in a Fairway door style in charcoal blue, accented by Alno hardware crystal knobs and a super white granite eased edge countertop. The vanity area also includes undermount sinks with chrome faucets, Granby sconces, and Luna programmable lit mirrors. This bathroom design is sure to inspire you when getting ready for the day or provide the ultimate space to relax at the end of the day!

Juli
デンバーにある巨大なコンテンポラリースタイルのおしゃれなマスターバスルーム (置き型浴槽、オープン型シャワー、ベージュのタイル、セラミックタイル、グレーの壁、アンダーカウンター洗面器、御影石の洗面台) の写真
デンバーにある巨大なコンテンポラリースタイルのおしゃれなマスターバスルーム (置き型浴槽、オープン型シャワー、ベージュのタイル、セラミックタイル、グレーの壁、アンダーカウンター洗面器、御影石の洗面台) の写真

The master bath was completely transformed into a modern, bright and hip space with an large luxurious shower.
サンフランシスコにあるミッドセンチュリースタイルのおしゃれな浴室 (フラットパネル扉のキャビネット、中間色木目調キャビネット、オープン型シャワー、白いタイル、セラミックタイル、セラミックタイルの床、一体型シンク、御影石の洗面台、白い床、開き戸のシャワー、白い洗面カウンター、洗面台1つ、フローティング洗面台) の写真
サンフランシスコにあるミッドセンチュリースタイルのおしゃれな浴室 (フラットパネル扉のキャビネット、中間色木目調キャビネット、オープン型シャワー、白いタイル、セラミックタイル、セラミックタイルの床、一体型シンク、御影石の洗面台、白い床、開き戸のシャワー、白い洗面カウンター、洗面台1つ、フローティング洗面台) の写真

Master bathroom featuring freestanding tub, white oak vanity and linen cabinet, large format porcelain tile with a concrete look. Brass fixtures and bronze hardware.

ニューヨークにある中くらいなモダンスタイルのおしゃれなマスターバスルーム (フラットパネル扉のキャビネット、青いキャビネット、置き型浴槽、オープン型シャワー、白いタイル、セラミックタイル、白い壁、セラミックタイルの床、アンダーカウンター洗面器、御影石の洗面台、グレーの床、オープンシャワー、白い洗面カウンター、トイレ室、洗面台2つ、造り付け洗面台) の写真

フェニックスにあるお手頃価格の中くらいなトランジショナルスタイルのおしゃれなマスターバスルーム (レイズドパネル扉のキャビネット、グレーのキャビネット、オープン型シャワー、グレーのタイル、磁器タイル、グレーの壁、磁器タイルの床、アンダーカウンター洗面器、御影石の洗面台、グレーの床、オープンシャワー、グレーの洗面カウンター、シャワーベンチ、洗面台2つ、造り付け洗面台) の写真
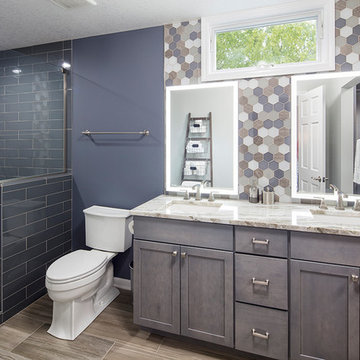
A modern bathroom with calming colors, beautiful back-lit mirrors, and spacious shower combined with honeycomb shaped tiles brings an extravagant touch. This project was a well deserved bathroom makeover from floor to ceiling.
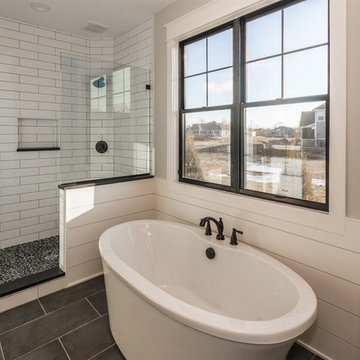
Stop by and check out this Master Suite featuring Shiplap, Timber Beams, Freestanding Tub and beautiful walk-in shower. #Shiplap #TimberBeams #MasterSuite #FreestandingTub

Walk-in shower with overhead rain head
他の地域にある広いトラディショナルスタイルのおしゃれなマスターバスルーム (シェーカースタイル扉のキャビネット、白いキャビネット、オープン型シャワー、一体型トイレ 、マルチカラーのタイル、セラミックタイル、グレーの壁、ラミネートの床、アンダーカウンター洗面器、御影石の洗面台、マルチカラーの床、オープンシャワー、マルチカラーの洗面カウンター) の写真
他の地域にある広いトラディショナルスタイルのおしゃれなマスターバスルーム (シェーカースタイル扉のキャビネット、白いキャビネット、オープン型シャワー、一体型トイレ 、マルチカラーのタイル、セラミックタイル、グレーの壁、ラミネートの床、アンダーカウンター洗面器、御影石の洗面台、マルチカラーの床、オープンシャワー、マルチカラーの洗面カウンター) の写真
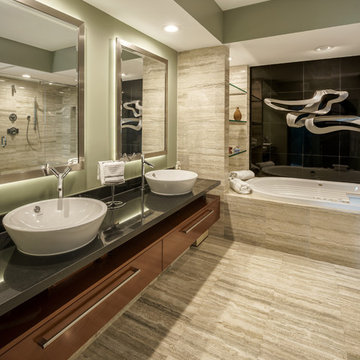
ACH Digital Photography
マイアミにある高級な広いコンテンポラリースタイルのおしゃれなマスターバスルーム (オープンシェルフ、中間色木目調キャビネット、ドロップイン型浴槽、オープン型シャワー、一体型トイレ 、ベージュのタイル、大理石タイル、緑の壁、大理石の床、ベッセル式洗面器、御影石の洗面台、ベージュの床、オープンシャワー) の写真
マイアミにある高級な広いコンテンポラリースタイルのおしゃれなマスターバスルーム (オープンシェルフ、中間色木目調キャビネット、ドロップイン型浴槽、オープン型シャワー、一体型トイレ 、ベージュのタイル、大理石タイル、緑の壁、大理石の床、ベッセル式洗面器、御影石の洗面台、ベージュの床、オープンシャワー) の写真
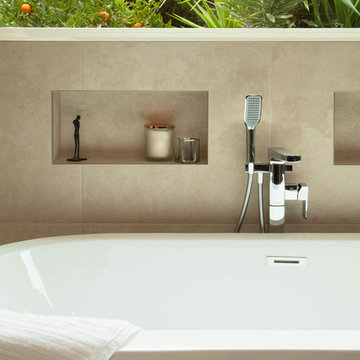
サンフランシスコにある広いコンテンポラリースタイルのおしゃれなマスターバスルーム (フラットパネル扉のキャビネット、濃色木目調キャビネット、置き型浴槽、オープン型シャワー、分離型トイレ、ベージュのタイル、石タイル、ベージュの壁、ライムストーンの床、アンダーカウンター洗面器、御影石の洗面台、ベージュの床、オープンシャワー) の写真
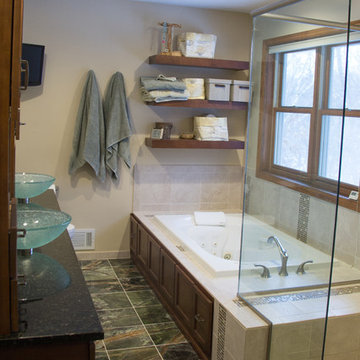
ミネアポリスにあるお手頃価格の広いモダンスタイルのおしゃれなマスターバスルーム (フラットパネル扉のキャビネット、茶色いキャビネット、大型浴槽、オープン型シャワー、分離型トイレ、マルチカラーのタイル、ガラスタイル、ベージュの壁、大理石の床、ベッセル式洗面器、御影石の洗面台) の写真
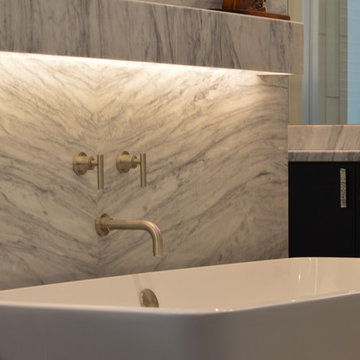
フェニックスにある高級な広いコンテンポラリースタイルのおしゃれなマスターバスルーム (置き型浴槽、オープン型シャワー、白いタイル、白い壁、オーバーカウンターシンク、御影石の洗面台、開き戸のシャワー、ガラス扉のキャビネット、白いキャビネット、大理石タイル、淡色無垢フローリング、茶色い床) の写真

ニューヨークにある高級な中くらいなインダストリアルスタイルのおしゃれなマスターバスルーム (オープンシェルフ、淡色木目調キャビネット、オープン型シャワー、一体型トイレ 、白いタイル、白い壁、セラミックタイルの床、御影石の洗面台、一体型シンク、サブウェイタイル、黒い床) の写真

Anne Matheis
セントルイスにあるお手頃価格の広いトラディショナルスタイルのおしゃれなマスターバスルーム (レイズドパネル扉のキャビネット、グレーのキャビネット、ドロップイン型浴槽、オープン型シャワー、一体型トイレ 、グレーのタイル、白いタイル、石スラブタイル、白い壁、大理石の床、オーバーカウンターシンク、御影石の洗面台、ニッチ、シャワーベンチ) の写真
セントルイスにあるお手頃価格の広いトラディショナルスタイルのおしゃれなマスターバスルーム (レイズドパネル扉のキャビネット、グレーのキャビネット、ドロップイン型浴槽、オープン型シャワー、一体型トイレ 、グレーのタイル、白いタイル、石スラブタイル、白い壁、大理石の床、オーバーカウンターシンク、御影石の洗面台、ニッチ、シャワーベンチ) の写真
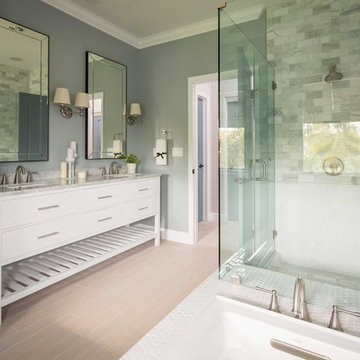
Photography by Mike Kelly
ロサンゼルスにある高級な広いコンテンポラリースタイルのおしゃれなマスターバスルーム (コンソール型シンク、家具調キャビネット、白いキャビネット、御影石の洗面台、ドロップイン型浴槽、オープン型シャワー、グレーのタイル、石タイル、グレーの壁) の写真
ロサンゼルスにある高級な広いコンテンポラリースタイルのおしゃれなマスターバスルーム (コンソール型シンク、家具調キャビネット、白いキャビネット、御影石の洗面台、ドロップイン型浴槽、オープン型シャワー、グレーのタイル、石タイル、グレーの壁) の写真
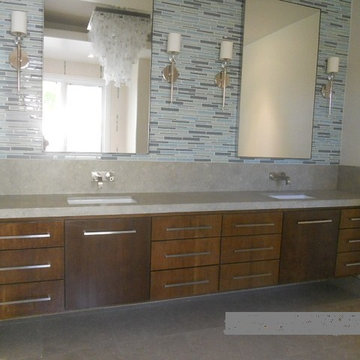
Custom made extra long double vanity. made of white oak, dove tail joinery on drawers.
サンディエゴにある高級な広いコンテンポラリースタイルのおしゃれなマスターバスルーム (アンダーカウンター洗面器、家具調キャビネット、茶色いキャビネット、御影石の洗面台、置き型浴槽、オープン型シャワー、一体型トイレ 、青いタイル、ガラスタイル、ベージュの壁、セラミックタイルの床) の写真
サンディエゴにある高級な広いコンテンポラリースタイルのおしゃれなマスターバスルーム (アンダーカウンター洗面器、家具調キャビネット、茶色いキャビネット、御影石の洗面台、置き型浴槽、オープン型シャワー、一体型トイレ 、青いタイル、ガラスタイル、ベージュの壁、セラミックタイルの床) の写真
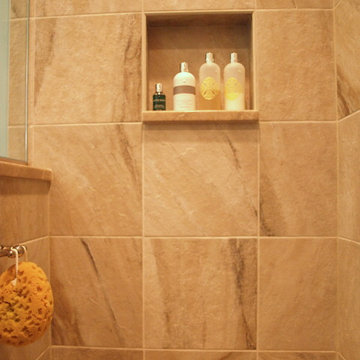
A niche is a shelf framed out between studs, recessed in a wall. It is a great little trick to add storage that does not protrude into the space. Finished with a beveled edged tile, this niche becomes a part of the showers design.

This serene master bathroom design forms part of a master suite that is sure to make every day brighter. The large master bathroom includes a separate toilet compartment with a Toto toilet for added privacy, and is connected to the bedroom and the walk-in closet, all via pocket doors. The main part of the bathroom includes a luxurious freestanding Victoria + Albert bathtub situated near a large window with a Riobel chrome floor mounted tub spout. It also has a one-of-a-kind open shower with a cultured marble gray shower base, 12 x 24 polished Venatino wall tile with 1" chrome Schluter Systems strips used as a unique decorative accent. The shower includes a storage niche and shower bench, along with rainfall and handheld showerheads, and a sandblasted glass panel. Next to the shower is an Amba towel warmer. The bathroom cabinetry by Koch and Company incorporates two vanity cabinets and a floor to ceiling linen cabinet, all in a Fairway door style in charcoal blue, accented by Alno hardware crystal knobs and a super white granite eased edge countertop. The vanity area also includes undermount sinks with chrome faucets, Granby sconces, and Luna programmable lit mirrors. This bathroom design is sure to inspire you when getting ready for the day or provide the ultimate space to relax at the end of the day!

This homeowner has long since moved away from his family farm but still visits often and thought it was time to fix up this little house that had been neglected for years. He brought home ideas and objects he was drawn to from travels around the world and allowed a team of us to help bring them together in this old family home that housed many generations through the years. What it grew into is not your typical 150 year old NC farm house but the essence is still there and shines through in the original wood and beams in the ceiling and on some of the walls, old flooring, re-purposed objects from the farm and the collection of cherished finds from his travels.
Photos by Tad Davis Photography
バス・トイレ (御影石の洗面台、オープン型シャワー) の写真
1

