絞り込み:
資材コスト
並び替え:今日の人気順
写真 1〜20 枚目(全 6,036 枚)
1/3

The goal of this project was to upgrade the builder grade finishes and create an ergonomic space that had a contemporary feel. This bathroom transformed from a standard, builder grade bathroom to a contemporary urban oasis. This was one of my favorite projects, I know I say that about most of my projects but this one really took an amazing transformation. By removing the walls surrounding the shower and relocating the toilet it visually opened up the space. Creating a deeper shower allowed for the tub to be incorporated into the wet area. Adding a LED panel in the back of the shower gave the illusion of a depth and created a unique storage ledge. A custom vanity keeps a clean front with different storage options and linear limestone draws the eye towards the stacked stone accent wall.
Houzz Write Up: https://www.houzz.com/magazine/inside-houzz-a-chopped-up-bathroom-goes-streamlined-and-swank-stsetivw-vs~27263720
The layout of this bathroom was opened up to get rid of the hallway effect, being only 7 foot wide, this bathroom needed all the width it could muster. Using light flooring in the form of natural lime stone 12x24 tiles with a linear pattern, it really draws the eye down the length of the room which is what we needed. Then, breaking up the space a little with the stone pebble flooring in the shower, this client enjoyed his time living in Japan and wanted to incorporate some of the elements that he appreciated while living there. The dark stacked stone feature wall behind the tub is the perfect backdrop for the LED panel, giving the illusion of a window and also creates a cool storage shelf for the tub. A narrow, but tasteful, oval freestanding tub fit effortlessly in the back of the shower. With a sloped floor, ensuring no standing water either in the shower floor or behind the tub, every thought went into engineering this Atlanta bathroom to last the test of time. With now adequate space in the shower, there was space for adjacent shower heads controlled by Kohler digital valves. A hand wand was added for use and convenience of cleaning as well. On the vanity are semi-vessel sinks which give the appearance of vessel sinks, but with the added benefit of a deeper, rounded basin to avoid splashing. Wall mounted faucets add sophistication as well as less cleaning maintenance over time. The custom vanity is streamlined with drawers, doors and a pull out for a can or hamper.
A wonderful project and equally wonderful client. I really enjoyed working with this client and the creative direction of this project.
Brushed nickel shower head with digital shower valve, freestanding bathtub, curbless shower with hidden shower drain, flat pebble shower floor, shelf over tub with LED lighting, gray vanity with drawer fronts, white square ceramic sinks, wall mount faucets and lighting under vanity. Hidden Drain shower system. Atlanta Bathroom.

Alan Jackson - Jackson Studios
オマハにある高級な広いトランジショナルスタイルのおしゃれなマスターバスルーム (アンダーカウンター洗面器、シェーカースタイル扉のキャビネット、濃色木目調キャビネット、御影石の洗面台、ドロップイン型浴槽、バリアフリー、ベージュのタイル、セラミックタイル、ベージュの壁、セラミックタイルの床、一体型トイレ 、グレーの床、オープンシャワー) の写真
オマハにある高級な広いトランジショナルスタイルのおしゃれなマスターバスルーム (アンダーカウンター洗面器、シェーカースタイル扉のキャビネット、濃色木目調キャビネット、御影石の洗面台、ドロップイン型浴槽、バリアフリー、ベージュのタイル、セラミックタイル、ベージュの壁、セラミックタイルの床、一体型トイレ 、グレーの床、オープンシャワー) の写真

Complete aging-in-place bathroom remodel to make it more accessible. Includes stylish safety grab bars, LED lighting, wide shower seat, under-mount tub with wide ledge, radiant heated flooring, and curbless entry to shower.

The image showcases a chic and contemporary bathroom vanity area with a focus on clean lines and monochromatic tones. The vanity cabinet features a textured front with vertical grooves, painted in a crisp white that contrasts with the sleek black handles and faucet. This combination of black and white creates a bold, graphic look that is both modern and timeless.
Above the vanity, a round mirror with a thin black frame reflects the clean aesthetic of the space, complementing the other black accents. The wall behind the vanity is partially tiled with white subway tiles, adding a classic bathroom touch that meshes well with the contemporary features.
A two-bulb wall sconce is mounted above the mirror, providing ample lighting with a minimalist design that doesn't detract from the overall simplicity of the decor. To the right, a towel ring holds a white towel, continuing the black and white theme.
This bathroom design is an excellent example of how minimalist design can be warm and inviting while still maintaining a sleek and polished look. The careful balance of textures, colors, and lighting creates an elegant space that is functional and stylish.

シカゴにある高級な広いモダンスタイルのおしゃれなマスターバスルーム (コーナー型浴槽、バリアフリー、壁掛け式トイレ、ベージュのタイル、大理石タイル、ベージュの壁、大理石の床、御影石の洗面台、グレーの床、オープンシャワー、ベージュのカウンター、シャワーベンチ、洗面台2つ、フローティング洗面台) の写真
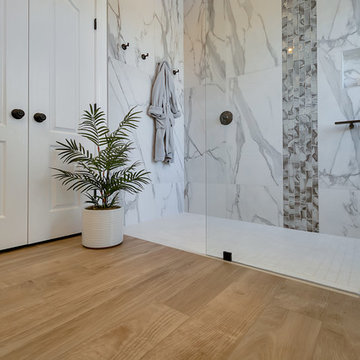
DEMO - We removed the tub shower combo, flooring, vanities, commode room walls, and removed the mirrored doors to the master closet.
THE REMODEL - We created a large zero threshold walk-in shower that is complete with 24x48 Charme series Calcatta Gold LARGE format tiles and a a 12” deco column down the middle with a 2x6 Abaco Mosaic. For the vanity, we added a beautiful floating cabinet topped with Monte Cristo Granite in a Satin finish. The under cabinet lighting and light up Mirror were supplied by our client. The wood look tile flooring was also installed throughout the bathroom, bedroom, and a few other rooms throughout the home. Finally, After removing those walls for the commode room, we were able to open up more room for the overall bathroom and then we reframed the Master Closet opening to add double doors & framed a new entry door.
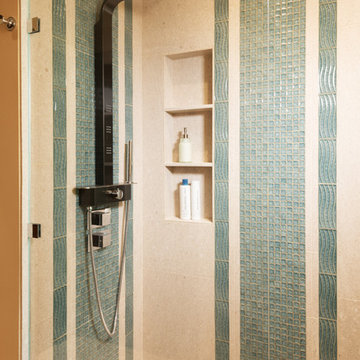
Bathroom Remodel using Vertical Mosaic Accents, Wave Liners and Fossil Limestone Borders, Wall and Floor tile of Large Format 36"x 24" Natural Stone Tiles. Kitchen, Bath, Lighting Design and Interior Design by Valorie Spence of Interior Design Solutions Maui. Custom Cabinets by Doug Woodard of Maui Kitchen Conversions, Construction by Ventura Construction Corporation, Lani of Pyramid Electric Maui, Ryan Davis Tile, and Marc Bonofiglio Plumbing. Photography by Greg Hoxsie, A Maui Beach Wedding.
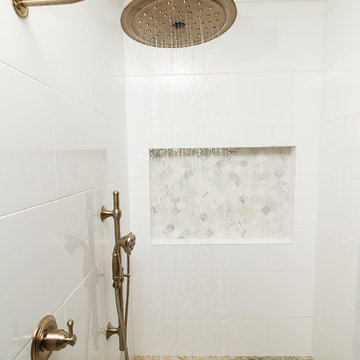
Designed By: Robby & Lisa Griffin
Photos By: Desired Photo
ヒューストンにあるお手頃価格の中くらいなトラディショナルスタイルのおしゃれなマスターバスルーム (落し込みパネル扉のキャビネット、白いキャビネット、アルコーブ型浴槽、バリアフリー、白いタイル、磁器タイル、茶色い壁、磁器タイルの床、アンダーカウンター洗面器、御影石の洗面台、ベージュの床、開き戸のシャワー) の写真
ヒューストンにあるお手頃価格の中くらいなトラディショナルスタイルのおしゃれなマスターバスルーム (落し込みパネル扉のキャビネット、白いキャビネット、アルコーブ型浴槽、バリアフリー、白いタイル、磁器タイル、茶色い壁、磁器タイルの床、アンダーカウンター洗面器、御影石の洗面台、ベージュの床、開き戸のシャワー) の写真
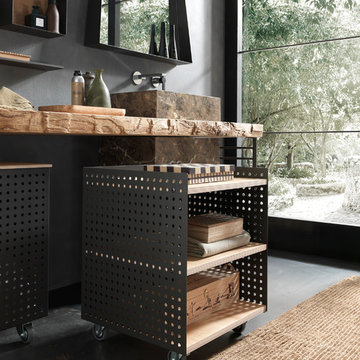
salle de bain antony, salle de bain 92, salles de bain antony, salle de bain archeda, salle de bain les hauts-de-seine, salle de bain moderne, salles de bain sur-mesure, sdb 92
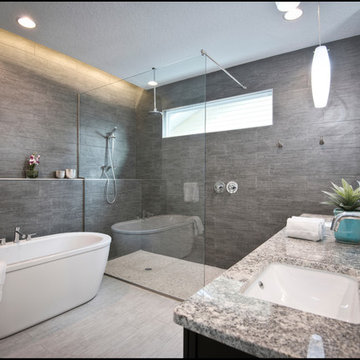
Chris Gotshall
オーランドにある高級な広いモダンスタイルのおしゃれなマスターバスルーム (アンダーカウンター洗面器、置き型浴槽、御影石の洗面台、バリアフリー、白いタイル、セラミックタイル、セラミックタイルの床、濃色木目調キャビネット、グレーの壁) の写真
オーランドにある高級な広いモダンスタイルのおしゃれなマスターバスルーム (アンダーカウンター洗面器、置き型浴槽、御影石の洗面台、バリアフリー、白いタイル、セラミックタイル、セラミックタイルの床、濃色木目調キャビネット、グレーの壁) の写真

Dana Middleton Photography
他の地域にある広いモダンスタイルのおしゃれなマスターバスルーム (フラットパネル扉のキャビネット、白いキャビネット、御影石の洗面台、置き型浴槽、バリアフリー、ベージュのタイル、セラミックタイル、グレーの壁、セラミックタイルの床、分離型トイレ、アンダーカウンター洗面器) の写真
他の地域にある広いモダンスタイルのおしゃれなマスターバスルーム (フラットパネル扉のキャビネット、白いキャビネット、御影石の洗面台、置き型浴槽、バリアフリー、ベージュのタイル、セラミックタイル、グレーの壁、セラミックタイルの床、分離型トイレ、アンダーカウンター洗面器) の写真
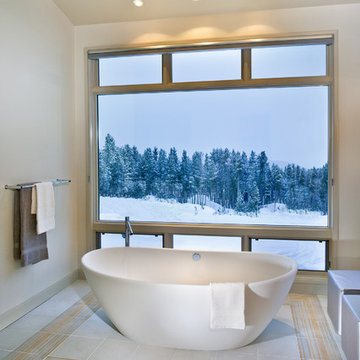
Level Two: The master bedroom's spacious ensuite bathroom includes a walk-in, spa shower and this dramatic soaker tub centered on an aggregate tile floor with a matte finish.
Photograph © Darren Edwards, San Diego

オレンジカウンティにあるお手頃価格の中くらいな地中海スタイルのおしゃれなバスルーム (浴槽なし) (アンダーカウンター洗面器、中間色木目調キャビネット、バリアフリー、マルチカラーのタイル、レイズドパネル扉のキャビネット、コーナー型浴槽、一体型トイレ 、モザイクタイル、グレーの壁、淡色無垢フローリング、御影石の洗面台、シャワーカーテン、グレーの洗面カウンター) の写真

This Primary bathroom needed an update to be a forever space, with clean lines, and a timeless look. Now my clients can simply walk into the shower space, for easy access, easy maintenance, and plenty of room. An American Standard step in tub is opposite the shower, which was on their wish list. The outcome is a lovely, relaxing space that they will enjoy for years to come. We decided to mix brushed gold finishes with matte black fixtures. The geometric Herringbone and Hex porcelain tile selections add interest to the overall design.

Blick auf Whirlpool und Flack, die sich zu einem Vollwertigen Gästebett für 2 Personen ausziehen lässt.
ミュンヘンにあるラグジュアリーな巨大なラスティックスタイルのおしゃれなサウナ (フラットパネル扉のキャビネット、茶色いキャビネット、大型浴槽、バリアフリー、分離型トイレ、緑のタイル、セラミックタイル、赤い壁、ライムストーンの床、横長型シンク、御影石の洗面台、マルチカラーの床、開き戸のシャワー、ブラウンの洗面カウンター、シャワーベンチ、洗面台1つ、フローティング洗面台、折り上げ天井) の写真
ミュンヘンにあるラグジュアリーな巨大なラスティックスタイルのおしゃれなサウナ (フラットパネル扉のキャビネット、茶色いキャビネット、大型浴槽、バリアフリー、分離型トイレ、緑のタイル、セラミックタイル、赤い壁、ライムストーンの床、横長型シンク、御影石の洗面台、マルチカラーの床、開き戸のシャワー、ブラウンの洗面カウンター、シャワーベンチ、洗面台1つ、フローティング洗面台、折り上げ天井) の写真

Spa-like Guest Bathroom with walk-in shower
ハワイにあるラグジュアリーな広いコンテンポラリースタイルのおしゃれなマスターバスルーム (フラットパネル扉のキャビネット、中間色木目調キャビネット、バリアフリー、白い壁、トラバーチンの床、アンダーカウンター洗面器、御影石の洗面台、ベージュの床、開き戸のシャワー、白い洗面カウンター、洗面台1つ、造り付け洗面台) の写真
ハワイにあるラグジュアリーな広いコンテンポラリースタイルのおしゃれなマスターバスルーム (フラットパネル扉のキャビネット、中間色木目調キャビネット、バリアフリー、白い壁、トラバーチンの床、アンダーカウンター洗面器、御影石の洗面台、ベージュの床、開き戸のシャワー、白い洗面カウンター、洗面台1つ、造り付け洗面台) の写真
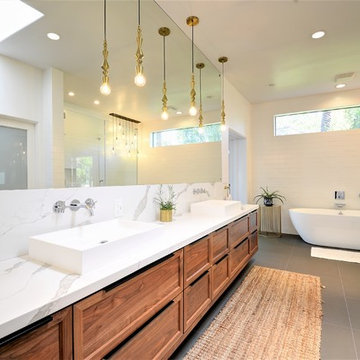
Floating walnut vanity with granite counter tops, wall mounted faucets, over-sized mirror and gold pendants. Picture window featured high up for privacy but allows light to filter in.
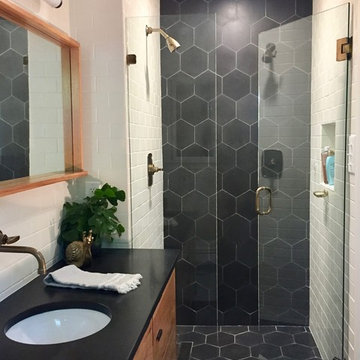
Concrete tile in a matte black color pairs perfectly with a creamy white subway tile. Throw in some darkened brass fittings, and honed black granite countertop, and modern lighting and you've got a beautiful study in contrasts.
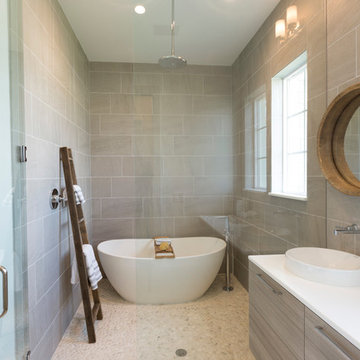
A uniquely designed bathroom has the luxury of a freestanding bathtub along with the comfort of a rainfall shower. Seen in Naples Reserve, a Naples community.

The goal of this project was to upgrade the builder grade finishes and create an ergonomic space that had a contemporary feel. This bathroom transformed from a standard, builder grade bathroom to a contemporary urban oasis. This was one of my favorite projects, I know I say that about most of my projects but this one really took an amazing transformation. By removing the walls surrounding the shower and relocating the toilet it visually opened up the space. Creating a deeper shower allowed for the tub to be incorporated into the wet area. Adding a LED panel in the back of the shower gave the illusion of a depth and created a unique storage ledge. A custom vanity keeps a clean front with different storage options and linear limestone draws the eye towards the stacked stone accent wall.
Houzz Write Up: https://www.houzz.com/magazine/inside-houzz-a-chopped-up-bathroom-goes-streamlined-and-swank-stsetivw-vs~27263720
The layout of this bathroom was opened up to get rid of the hallway effect, being only 7 foot wide, this bathroom needed all the width it could muster. Using light flooring in the form of natural lime stone 12x24 tiles with a linear pattern, it really draws the eye down the length of the room which is what we needed. Then, breaking up the space a little with the stone pebble flooring in the shower, this client enjoyed his time living in Japan and wanted to incorporate some of the elements that he appreciated while living there. The dark stacked stone feature wall behind the tub is the perfect backdrop for the LED panel, giving the illusion of a window and also creates a cool storage shelf for the tub. A narrow, but tasteful, oval freestanding tub fit effortlessly in the back of the shower. With a sloped floor, ensuring no standing water either in the shower floor or behind the tub, every thought went into engineering this Atlanta bathroom to last the test of time. With now adequate space in the shower, there was space for adjacent shower heads controlled by Kohler digital valves. A hand wand was added for use and convenience of cleaning as well. On the vanity are semi-vessel sinks which give the appearance of vessel sinks, but with the added benefit of a deeper, rounded basin to avoid splashing. Wall mounted faucets add sophistication as well as less cleaning maintenance over time. The custom vanity is streamlined with drawers, doors and a pull out for a can or hamper.
A wonderful project and equally wonderful client. I really enjoyed working with this client and the creative direction of this project.
Brushed nickel shower head with digital shower valve, freestanding bathtub, curbless shower with hidden shower drain, flat pebble shower floor, shelf over tub with LED lighting, gray vanity with drawer fronts, white square ceramic sinks, wall mount faucets and lighting under vanity. Hidden Drain shower system. Atlanta Bathroom.
バス・トイレ (御影石の洗面台、バリアフリー) の写真
1

