絞り込み:
資材コスト
並び替え:今日の人気順
写真 1〜20 枚目(全 1,792 枚)
1/3
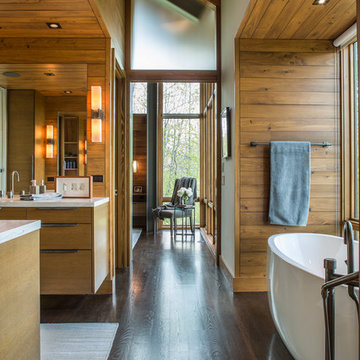
David Dietrich
シャーロットにあるラグジュアリーな広いモダンスタイルのおしゃれなマスターバスルーム (淡色木目調キャビネット、フラットパネル扉のキャビネット、置き型浴槽、茶色い壁、濃色無垢フローリング、オーバーカウンターシンク、御影石の洗面台、茶色い床、ベージュのカウンター) の写真
シャーロットにあるラグジュアリーな広いモダンスタイルのおしゃれなマスターバスルーム (淡色木目調キャビネット、フラットパネル扉のキャビネット、置き型浴槽、茶色い壁、濃色無垢フローリング、オーバーカウンターシンク、御影石の洗面台、茶色い床、ベージュのカウンター) の写真
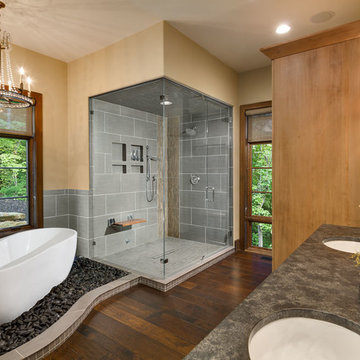
Photo by Firewater Photography. Designed during previous position as Residential Studio Director and Project Architect at LS3P Associates, Ltd.
他の地域にあるトランジショナルスタイルのおしゃれなマスターバスルーム (シェーカースタイル扉のキャビネット、中間色木目調キャビネット、置き型浴槽、コーナー設置型シャワー、分離型トイレ、グレーのタイル、セラミックタイル、黄色い壁、濃色無垢フローリング、アンダーカウンター洗面器、御影石の洗面台、開き戸のシャワー) の写真
他の地域にあるトランジショナルスタイルのおしゃれなマスターバスルーム (シェーカースタイル扉のキャビネット、中間色木目調キャビネット、置き型浴槽、コーナー設置型シャワー、分離型トイレ、グレーのタイル、セラミックタイル、黄色い壁、濃色無垢フローリング、アンダーカウンター洗面器、御影石の洗面台、開き戸のシャワー) の写真
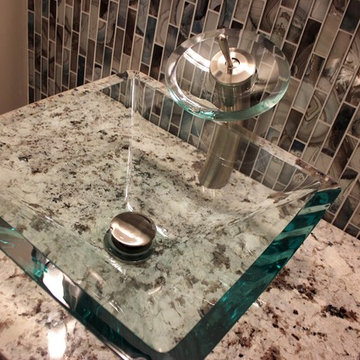
Kevin J. Rose Media (kevinjrose.com)
シカゴにあるお手頃価格の小さなモダンスタイルのおしゃれなバスルーム (浴槽なし) (マルチカラーのタイル、ボーダータイル、ベージュの壁、御影石の洗面台、フラットパネル扉のキャビネット、濃色木目調キャビネット、分離型トイレ、濃色無垢フローリング、ベッセル式洗面器) の写真
シカゴにあるお手頃価格の小さなモダンスタイルのおしゃれなバスルーム (浴槽なし) (マルチカラーのタイル、ボーダータイル、ベージュの壁、御影石の洗面台、フラットパネル扉のキャビネット、濃色木目調キャビネット、分離型トイレ、濃色無垢フローリング、ベッセル式洗面器) の写真

This project won in the 2013 Builders Association of Metropolitan Pittsburgh Housing Excellence Award for Best Urban Renewal Renovation Project. The glass bowl was made in the glass studio owned by the owner which is adjacent to the residence. The mirror is a repurposed window. The door is repurposed from a boarding house.
George Mendel
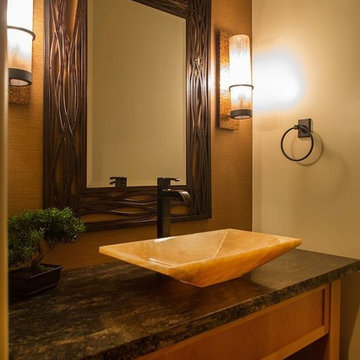
We put wallpaper behind the vanity to add texture
サクラメントにある高級な小さなコンテンポラリースタイルのおしゃれなトイレ・洗面所 (シェーカースタイル扉のキャビネット、淡色木目調キャビネット、ベージュの壁、濃色無垢フローリング、ベッセル式洗面器、御影石の洗面台、茶色い床、黒い洗面カウンター) の写真
サクラメントにある高級な小さなコンテンポラリースタイルのおしゃれなトイレ・洗面所 (シェーカースタイル扉のキャビネット、淡色木目調キャビネット、ベージュの壁、濃色無垢フローリング、ベッセル式洗面器、御影石の洗面台、茶色い床、黒い洗面カウンター) の写真

This luxury bathroom was created to be functional and elegant. With multiple seating areas, our homeowners can relax in this space. A beautiful chandelier with frosted lights create a diffused glow through this dream bathroom with a soaking tub and marble shower.
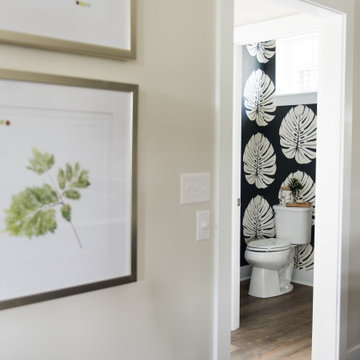
Dark kitchen cabinets, a glossy fireplace, metal lights, foliage-printed wallpaper; and warm-hued upholstery — this new build-home is a balancing act of dark colors with sunlit interiors.
Project completed by Wendy Langston's Everything Home interior design firm, which serves Carmel, Zionsville, Fishers, Westfield, Noblesville, and Indianapolis.
For more about Everything Home, click here: https://everythinghomedesigns.com/
To learn more about this project, click here:
https://everythinghomedesigns.com/portfolio/urban-living-project/

These clients hired us to renovate their long and narrow bathroom with a dysfunctional design. Along with creating a more functional layout, our clients wanted a walk-in shower, a separate bathtub, and a double vanity. Already working with tight space, we got creative and were able to widen the bathroom by 30 inches. This additional space allowed us to install a wet area, rather than a small, separate shower, which works perfectly to prevent the rest of the bathroom from getting soaked when their youngest child plays and splashes in the bath.
Our clients wanted an industrial-contemporary style, with clean lines and refreshing colors. To ensure the bathroom was cohesive with the rest of their home (a timber frame mountain-inspired home located in northern New Hampshire), we decided to mix a few complementary elements to get the look of their dreams. The shower and bathtub boast industrial-inspired oil-rubbed bronze hardware, and the light contemporary ceramic garden seat brightens up the space while providing the perfect place to sit during bath time. We chose river rock tile for the wet area, which seamlessly contrasts against the rustic wood-like tile. And finally, we merged both rustic and industrial-contemporary looks through the vanity using rustic cabinets and mirror frames as well as “industrial” Edison bulb lighting.
Project designed by Franconia interior designer Randy Trainor. She also serves the New Hampshire Ski Country, Lake Regions and Coast, including Lincoln, North Conway, and Bartlett.
For more about Randy Trainor, click here: https://crtinteriors.com/
To learn more about this project, click here: https://crtinteriors.com/mountain-bathroom/

Powder room with Crown molding
デトロイトにある低価格の小さなトラディショナルスタイルのおしゃれなトイレ・洗面所 (家具調キャビネット、緑のキャビネット、分離型トイレ、白いタイル、白い壁、濃色無垢フローリング、アンダーカウンター洗面器、御影石の洗面台、茶色い床) の写真
デトロイトにある低価格の小さなトラディショナルスタイルのおしゃれなトイレ・洗面所 (家具調キャビネット、緑のキャビネット、分離型トイレ、白いタイル、白い壁、濃色無垢フローリング、アンダーカウンター洗面器、御影石の洗面台、茶色い床) の写真

For this project we did a small bathroom/mud room remodel and main floor bathroom remodel along with an Interior Design Service at - Hyak Ski Cabin.
シアトルにあるお手頃価格の小さなトラディショナルスタイルのおしゃれなバスルーム (浴槽なし) (アルコーブ型シャワー、分離型トイレ、マルチカラーのタイル、ベージュの壁、アンダーカウンター洗面器、御影石の洗面台、茶色い床、レイズドパネル扉のキャビネット、ヴィンテージ仕上げキャビネット、石タイル、濃色無垢フローリング、オープンシャワー) の写真
シアトルにあるお手頃価格の小さなトラディショナルスタイルのおしゃれなバスルーム (浴槽なし) (アルコーブ型シャワー、分離型トイレ、マルチカラーのタイル、ベージュの壁、アンダーカウンター洗面器、御影石の洗面台、茶色い床、レイズドパネル扉のキャビネット、ヴィンテージ仕上げキャビネット、石タイル、濃色無垢フローリング、オープンシャワー) の写真
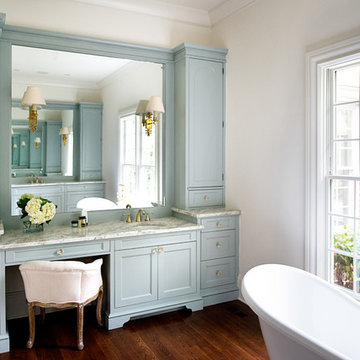
Collaboration with Canonbury Homes and Frank Neely Design Associates.
アトランタにあるトラディショナルスタイルのおしゃれなマスターバスルーム (青いキャビネット、御影石の洗面台、濃色無垢フローリング、アンダーカウンター洗面器、猫足バスタブ、白い壁、落し込みパネル扉のキャビネット) の写真
アトランタにあるトラディショナルスタイルのおしゃれなマスターバスルーム (青いキャビネット、御影石の洗面台、濃色無垢フローリング、アンダーカウンター洗面器、猫足バスタブ、白い壁、落し込みパネル扉のキャビネット) の写真

Recreation
Contemporary Style
シアトルにあるお手頃価格の小さなコンテンポラリースタイルのおしゃれなトイレ・洗面所 (フラットパネル扉のキャビネット、グレーのキャビネット、一体型トイレ 、白いタイル、セラミックタイル、白い壁、濃色無垢フローリング、御影石の洗面台、茶色い床、白い洗面カウンター、フローティング洗面台) の写真
シアトルにあるお手頃価格の小さなコンテンポラリースタイルのおしゃれなトイレ・洗面所 (フラットパネル扉のキャビネット、グレーのキャビネット、一体型トイレ 、白いタイル、セラミックタイル、白い壁、濃色無垢フローリング、御影石の洗面台、茶色い床、白い洗面カウンター、フローティング洗面台) の写真
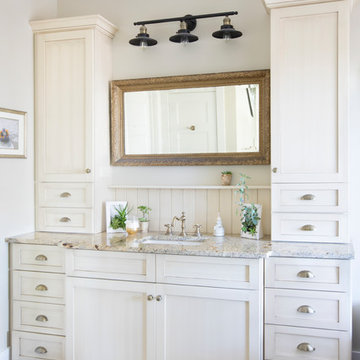
Margaret Wright
チャールストンにある高級なカントリー風のおしゃれなマスターバスルーム (シェーカースタイル扉のキャビネット、白いキャビネット、ベージュの壁、濃色無垢フローリング、アンダーカウンター洗面器、御影石の洗面台、茶色い床、グレーの洗面カウンター) の写真
チャールストンにある高級なカントリー風のおしゃれなマスターバスルーム (シェーカースタイル扉のキャビネット、白いキャビネット、ベージュの壁、濃色無垢フローリング、アンダーカウンター洗面器、御影石の洗面台、茶色い床、グレーの洗面カウンター) の写真

サンフランシスコにあるお手頃価格の中くらいなカントリー風のおしゃれなマスターバスルーム (レイズドパネル扉のキャビネット、白いキャビネット、置き型浴槽、オープン型シャワー、一体型トイレ 、白いタイル、モザイクタイル、白い壁、濃色無垢フローリング、オーバーカウンターシンク、御影石の洗面台、オープンシャワー) の写真
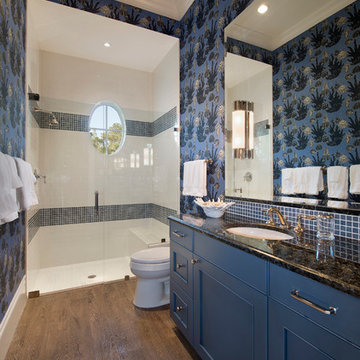
マイアミにある中くらいなトロピカルスタイルのおしゃれなバスルーム (浴槽なし) (インセット扉のキャビネット、青いキャビネット、アルコーブ型シャワー、分離型トイレ、青いタイル、白いタイル、モザイクタイル、青い壁、濃色無垢フローリング、アンダーカウンター洗面器、御影石の洗面台) の写真

Photo by DM Images
他の地域にある小さなトラディショナルスタイルのおしゃれなトイレ・洗面所 (落し込みパネル扉のキャビネット、青いキャビネット、青い壁、濃色無垢フローリング、アンダーカウンター洗面器、御影石の洗面台、茶色い床、黒い洗面カウンター、分離型トイレ) の写真
他の地域にある小さなトラディショナルスタイルのおしゃれなトイレ・洗面所 (落し込みパネル扉のキャビネット、青いキャビネット、青い壁、濃色無垢フローリング、アンダーカウンター洗面器、御影石の洗面台、茶色い床、黒い洗面カウンター、分離型トイレ) の写真
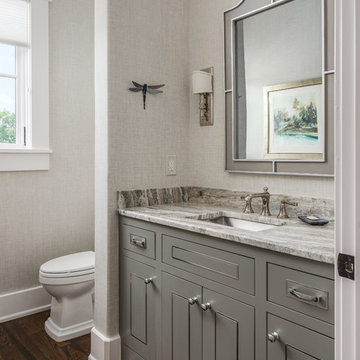
Photography: Garett + Carrie Buell of Studiobuell/ studiobuell.com
ナッシュビルにあるトランジショナルスタイルのおしゃれなトイレ・洗面所 (家具調キャビネット、グレーのキャビネット、分離型トイレ、グレーの壁、濃色無垢フローリング、アンダーカウンター洗面器、御影石の洗面台) の写真
ナッシュビルにあるトランジショナルスタイルのおしゃれなトイレ・洗面所 (家具調キャビネット、グレーのキャビネット、分離型トイレ、グレーの壁、濃色無垢フローリング、アンダーカウンター洗面器、御影石の洗面台) の写真
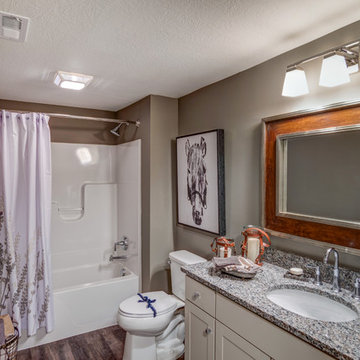
The bathroom has granite countertops with a beautiful bold mirror above the vanity.
Photo by: Thomas Graham
Interior Design by: Everything Home Designs

Tom Zikas
他の地域にある中くらいなラスティックスタイルのおしゃれなマスターバスルーム (落し込みパネル扉のキャビネット、中間色木目調キャビネット、アルコーブ型浴槽、アルコーブ型シャワー、茶色いタイル、モザイクタイル、ベージュの壁、濃色無垢フローリング、ベッセル式洗面器、御影石の洗面台) の写真
他の地域にある中くらいなラスティックスタイルのおしゃれなマスターバスルーム (落し込みパネル扉のキャビネット、中間色木目調キャビネット、アルコーブ型浴槽、アルコーブ型シャワー、茶色いタイル、モザイクタイル、ベージュの壁、濃色無垢フローリング、ベッセル式洗面器、御影石の洗面台) の写真
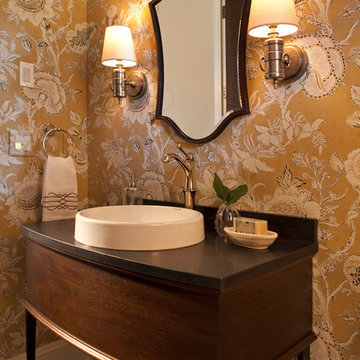
Interior Design: Vivid Interior
Builder: Hendel Homes
Photography: LandMark Photography
ミネアポリスにあるラグジュアリーな小さなトラディショナルスタイルのおしゃれなトイレ・洗面所 (オーバーカウンターシンク、濃色木目調キャビネット、御影石の洗面台、一体型トイレ 、マルチカラーの壁、濃色無垢フローリング) の写真
ミネアポリスにあるラグジュアリーな小さなトラディショナルスタイルのおしゃれなトイレ・洗面所 (オーバーカウンターシンク、濃色木目調キャビネット、御影石の洗面台、一体型トイレ 、マルチカラーの壁、濃色無垢フローリング) の写真
バス・トイレ (御影石の洗面台、濃色無垢フローリング) の写真
1

