絞り込み:
資材コスト
並び替え:今日の人気順
写真 1〜20 枚目(全 629 枚)
1/4

Crown Point Cabinetry
フェニックスにあるお手頃価格の広いトラディショナルスタイルのおしゃれなマスターバスルーム (ベッセル式洗面器、落し込みパネル扉のキャビネット、中間色木目調キャビネット、御影石の洗面台、アルコーブ型シャワー、一体型トイレ 、コンクリートの床、茶色いタイル、グレーの壁、茶色い床、開き戸のシャワー、マルチカラーの洗面カウンター) の写真
フェニックスにあるお手頃価格の広いトラディショナルスタイルのおしゃれなマスターバスルーム (ベッセル式洗面器、落し込みパネル扉のキャビネット、中間色木目調キャビネット、御影石の洗面台、アルコーブ型シャワー、一体型トイレ 、コンクリートの床、茶色いタイル、グレーの壁、茶色い床、開き戸のシャワー、マルチカラーの洗面カウンター) の写真

Dick Wood
チャールストンにあるカントリー風のおしゃれなバスルーム (浴槽なし) (アンダーカウンター洗面器、落し込みパネル扉のキャビネット、淡色木目調キャビネット、御影石の洗面台、アルコーブ型浴槽、ダブルシャワー、分離型トイレ、マルチカラーのタイル、石タイル、茶色い壁、磁器タイルの床) の写真
チャールストンにあるカントリー風のおしゃれなバスルーム (浴槽なし) (アンダーカウンター洗面器、落し込みパネル扉のキャビネット、淡色木目調キャビネット、御影石の洗面台、アルコーブ型浴槽、ダブルシャワー、分離型トイレ、マルチカラーのタイル、石タイル、茶色い壁、磁器タイルの床) の写真
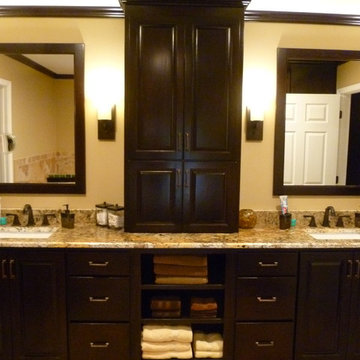
The master bath features custom cabinets, double sinks, granite counters, travertine tile, heated floor, soaking tub and steam shower.
ナッシュビルにあるお手頃価格の広いコンテンポラリースタイルのおしゃれな浴室 (アンダーカウンター洗面器、レイズドパネル扉のキャビネット、濃色木目調キャビネット、御影石の洗面台、ドロップイン型浴槽、一体型トイレ 、ベージュのタイル、石タイル、ベージュの壁、トラバーチンの床) の写真
ナッシュビルにあるお手頃価格の広いコンテンポラリースタイルのおしゃれな浴室 (アンダーカウンター洗面器、レイズドパネル扉のキャビネット、濃色木目調キャビネット、御影石の洗面台、ドロップイン型浴槽、一体型トイレ 、ベージュのタイル、石タイル、ベージュの壁、トラバーチンの床) の写真
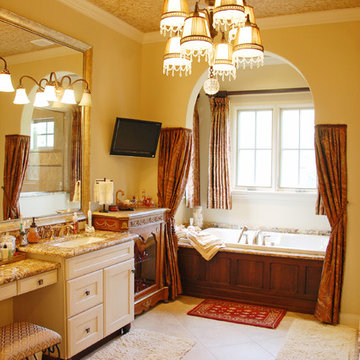
Taryn Meeks
オーランドにあるお手頃価格の広い地中海スタイルのおしゃれなマスターバスルーム (アンダーカウンター洗面器、アルコーブ型浴槽、分離型トイレ、落し込みパネル扉のキャビネット、白いキャビネット、御影石の洗面台、ベージュのタイル、セラミックタイル、黄色い壁、セラミックタイルの床、アルコーブ型シャワー) の写真
オーランドにあるお手頃価格の広い地中海スタイルのおしゃれなマスターバスルーム (アンダーカウンター洗面器、アルコーブ型浴槽、分離型トイレ、落し込みパネル扉のキャビネット、白いキャビネット、御影石の洗面台、ベージュのタイル、セラミックタイル、黄色い壁、セラミックタイルの床、アルコーブ型シャワー) の写真
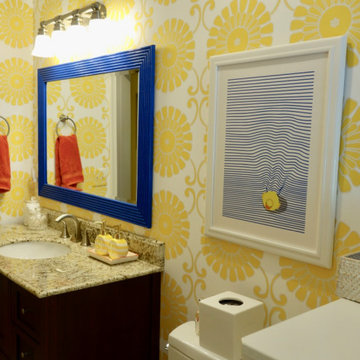
A sunny and bright bathroom.
クリーブランドにあるトラディショナルスタイルのおしゃれなバスルーム (浴槽なし) (家具調キャビネット、濃色木目調キャビネット、黄色い壁、セラミックタイルの床、アンダーカウンター洗面器、御影石の洗面台、ベージュの床、マルチカラーの洗面カウンター、独立型洗面台、壁紙、一体型トイレ 、コーナー設置型シャワー、ベージュのタイル、セラミックタイル、開き戸のシャワー、洗面台1つ) の写真
クリーブランドにあるトラディショナルスタイルのおしゃれなバスルーム (浴槽なし) (家具調キャビネット、濃色木目調キャビネット、黄色い壁、セラミックタイルの床、アンダーカウンター洗面器、御影石の洗面台、ベージュの床、マルチカラーの洗面カウンター、独立型洗面台、壁紙、一体型トイレ 、コーナー設置型シャワー、ベージュのタイル、セラミックタイル、開き戸のシャワー、洗面台1つ) の写真
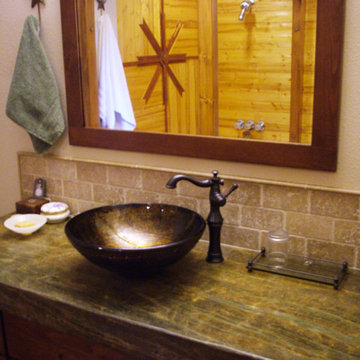
Jodi Hoelsken, Paula Kamin
デンバーにあるお手頃価格の中くらいなラスティックスタイルのおしゃれなマスターバスルーム (ベッセル式洗面器、フラットパネル扉のキャビネット、中間色木目調キャビネット、御影石の洗面台、アルコーブ型浴槽、シャワー付き浴槽 、一体型トイレ 、ベージュのタイル、石タイル、ベージュの壁、無垢フローリング) の写真
デンバーにあるお手頃価格の中くらいなラスティックスタイルのおしゃれなマスターバスルーム (ベッセル式洗面器、フラットパネル扉のキャビネット、中間色木目調キャビネット、御影石の洗面台、アルコーブ型浴槽、シャワー付き浴槽 、一体型トイレ 、ベージュのタイル、石タイル、ベージュの壁、無垢フローリング) の写真

This combination laundry/powder room smartly makes the most of a small space by stacking the washer and dryer and utilizing the leftover space with a tall linen cabinet.
The countertop shape was a compromise between floor/traffic area and additional counter space, which let both areas work as needed.
This home is located in a very small co-op apartment.
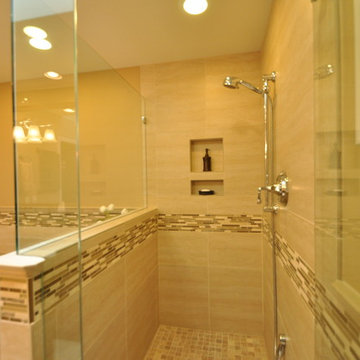
Steilacoom Master Bath Remodel
シアトルにあるお手頃価格の中くらいなトラディショナルスタイルのおしゃれなマスターバスルーム (アンダーカウンター洗面器、レイズドパネル扉のキャビネット、中間色木目調キャビネット、御影石の洗面台、アンダーマウント型浴槽、コーナー設置型シャワー、分離型トイレ、ベージュのタイル、磁器タイル、ベージュの壁、磁器タイルの床) の写真
シアトルにあるお手頃価格の中くらいなトラディショナルスタイルのおしゃれなマスターバスルーム (アンダーカウンター洗面器、レイズドパネル扉のキャビネット、中間色木目調キャビネット、御影石の洗面台、アンダーマウント型浴槽、コーナー設置型シャワー、分離型トイレ、ベージュのタイル、磁器タイル、ベージュの壁、磁器タイルの床) の写真

Master bathroom reconfigured into a calming 2nd floor oasis with adjoining guest bedroom transforming into a large closet and dressing room. New hardwood flooring and sage green walls warm this soft grey and white pallet.
After Photos by: 8183 Studio
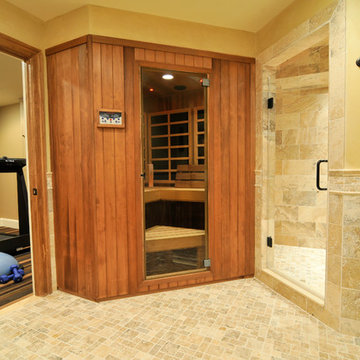
Bryan Burris Photography
ワシントンD.C.にあるトランジショナルスタイルのおしゃれなサウナ (ベッセル式洗面器、家具調キャビネット、中間色木目調キャビネット、御影石の洗面台、分離型トイレ、茶色いタイル、黄色い壁) の写真
ワシントンD.C.にあるトランジショナルスタイルのおしゃれなサウナ (ベッセル式洗面器、家具調キャビネット、中間色木目調キャビネット、御影石の洗面台、分離型トイレ、茶色いタイル、黄色い壁) の写真
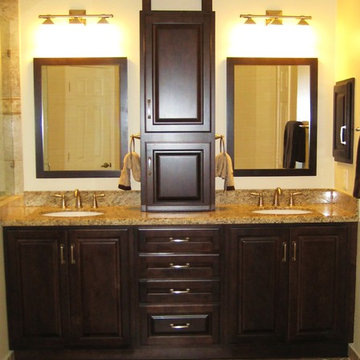
A design that is functional while complementing the homeowners traditional design aesthetic. Gorgeous Showplace Maple cabinetry in a rich espresso finish. Counter top tower featuring standard wall storage above with an appliance garage below, topped by a custom open display shelf. As a hidden bonus, a second outlet was installed inside the appliance garage. This creates convienence and a visually appealing way to reduce countertop clutter.
Durable Giallo Ornamental granite, custom framed vanity mirrors and Moen Brantford Collection fixtures and accessories in brushed nickle finish complete the look of this space.
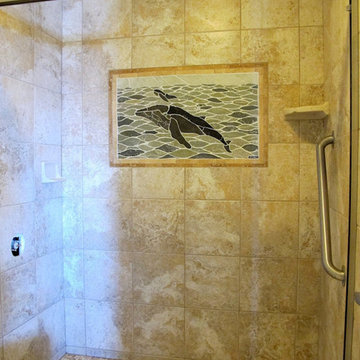
ハワイにある中くらいなトロピカルスタイルのおしゃれなバスルーム (浴槽なし) (オーバーカウンターシンク、落し込みパネル扉のキャビネット、濃色木目調キャビネット、御影石の洗面台、アルコーブ型シャワー、一体型トイレ 、マルチカラーの壁、セラミックタイルの床) の写真
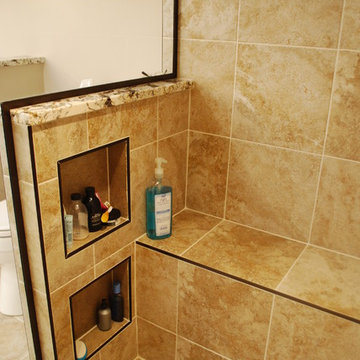
Consistent, 12x12 tiles on the shower walls/floor/ceiling are a crisp, clean look. A linear drain allows water to escape without compromising the shower's appearance with a central drain; two recessed shelves and a bench provide storage and hide bottles from being seen outside.
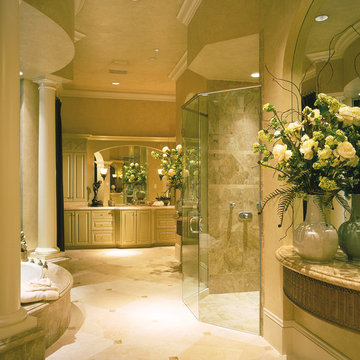
The Sater Design Collection's luxury, Contemporary, Mediterranean home plan "Molina" (Plan #6931). http://saterdesign.com/product/molina/
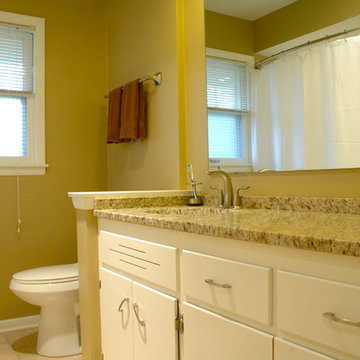
This home located in Thiensville, Wisconsin was an original 1950's ranch with three bedrooms and one and one half baths. The remodel consisted of all new finishes throughout with a new kitchen matching the existing kitchen layout. The main bath was completely remodeled with new fixtures and finishes using the existing cabinetry. The original half bath was converted into a full bath by using an adjoining closet for more space. The new bathroom consists of new custom shower, fixtures and cabinets. This project is a good example of how to fix up an outdated house with a low budget.
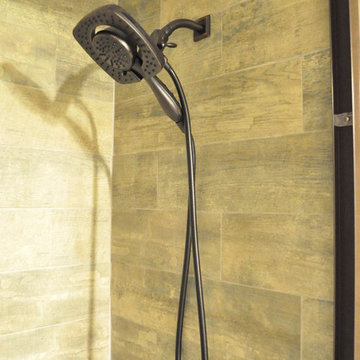
アトランタにある小さなインダストリアルスタイルのおしゃれな子供用バスルーム (アンダーカウンター洗面器、シェーカースタイル扉のキャビネット、濃色木目調キャビネット、御影石の洗面台、アンダーマウント型浴槽、シャワー付き浴槽 、分離型トイレ、茶色いタイル、セラミックタイル、セラミックタイルの床) の写真
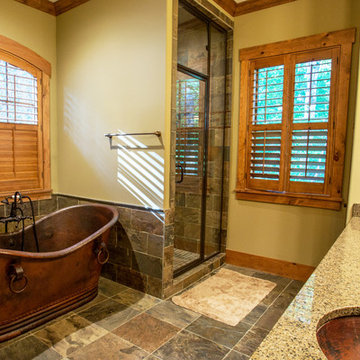
他の地域にある広いトラディショナルスタイルのおしゃれなマスターバスルーム (アンダーカウンター洗面器、レイズドパネル扉のキャビネット、濃色木目調キャビネット、御影石の洗面台、置き型浴槽、アルコーブ型シャワー、一体型トイレ 、マルチカラーのタイル、石タイル、黄色い壁、スレートの床) の写真
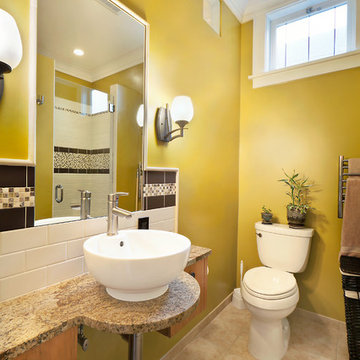
Christopher Nelson photos
シアトルにあるトラディショナルスタイルのおしゃれな浴室 (ベッセル式洗面器、御影石の洗面台、分離型トイレ、マルチカラーのタイル、セラミックタイル) の写真
シアトルにあるトラディショナルスタイルのおしゃれな浴室 (ベッセル式洗面器、御影石の洗面台、分離型トイレ、マルチカラーのタイル、セラミックタイル) の写真
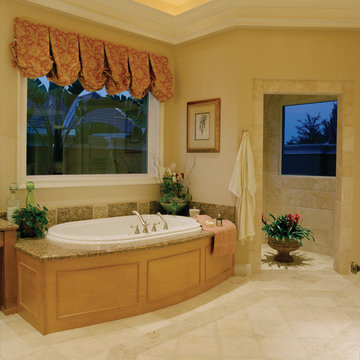
Master Bath. The Sater Design Collection's luxury, Tropical home plan "Andros Island" (Plan #6927). http://saterdesign.com/product/andros-island/
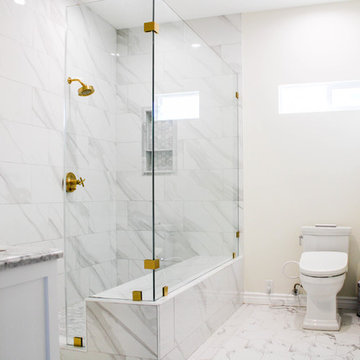
Pasadena, CA - Complete Bathroom Addition to an Existing House
For this Master Bathroom Addition to an Existing Home, we first framed out the home extension, and established a water line for Bathroom. Following the framing process, we then installed the drywall, insulation, windows and rough plumbing and rough electrical.
After the room had been established, we then installed all of the tile; shower enclosure, backsplash and flooring.
Upon the finishing of the tile installation, we then installed all of the sliding barn door, all fixtures, vanity, toilet, lighting and all other needed requirements per the Bathroom Addition.
黄色いバス・トイレ (御影石の洗面台) の写真
1

