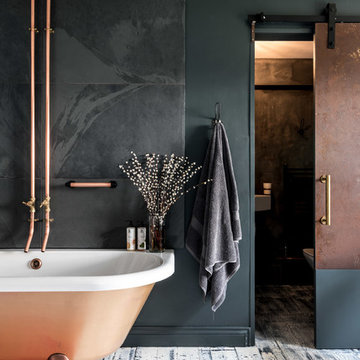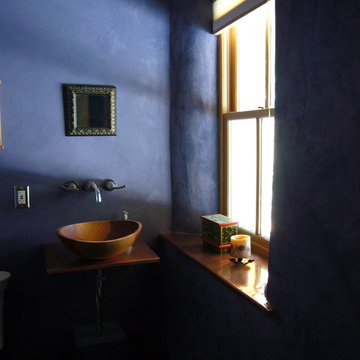絞り込み:
資材コスト
並び替え:今日の人気順
写真 1〜20 枚目(全 38 枚)
1/4

Hood House is a playful protector that respects the heritage character of Carlton North whilst celebrating purposeful change. It is a luxurious yet compact and hyper-functional home defined by an exploration of contrast: it is ornamental and restrained, subdued and lively, stately and casual, compartmental and open.
For us, it is also a project with an unusual history. This dual-natured renovation evolved through the ownership of two separate clients. Originally intended to accommodate the needs of a young family of four, we shifted gears at the eleventh hour and adapted a thoroughly resolved design solution to the needs of only two. From a young, nuclear family to a blended adult one, our design solution was put to a test of flexibility.
The result is a subtle renovation almost invisible from the street yet dramatic in its expressive qualities. An oblique view from the northwest reveals the playful zigzag of the new roof, the rippling metal hood. This is a form-making exercise that connects old to new as well as establishing spatial drama in what might otherwise have been utilitarian rooms upstairs. A simple palette of Australian hardwood timbers and white surfaces are complimented by tactile splashes of brass and rich moments of colour that reveal themselves from behind closed doors.
Our internal joke is that Hood House is like Lazarus, risen from the ashes. We’re grateful that almost six years of hard work have culminated in this beautiful, protective and playful house, and so pleased that Glenda and Alistair get to call it home.

En suite master bathroom in Cotswold Country House
グロスタシャーにある高級な広いカントリー風のおしゃれなマスターバスルーム (シェーカースタイル扉のキャビネット、グレーのキャビネット、オープン型シャワー、大理石タイル、緑の壁、大理石の床、ペデスタルシンク、洗面台2つ、独立型洗面台、置き型浴槽、分離型トイレ、再生グラスカウンター、グレーの床、パネル壁) の写真
グロスタシャーにある高級な広いカントリー風のおしゃれなマスターバスルーム (シェーカースタイル扉のキャビネット、グレーのキャビネット、オープン型シャワー、大理石タイル、緑の壁、大理石の床、ペデスタルシンク、洗面台2つ、独立型洗面台、置き型浴槽、分離型トイレ、再生グラスカウンター、グレーの床、パネル壁) の写真
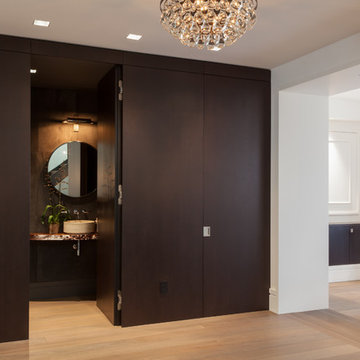
Grain-matched, ebonized oak wall panels with hidden blind doors open to reveal a guest powder room located in the home's entryway. Photo by Rusty Reniers

デンバーにある中くらいなカントリー風のおしゃれなバスルーム (浴槽なし) (ヴィンテージ仕上げキャビネット、白い壁、無垢フローリング、一体型シンク、茶色い床、銅の洗面台、シェーカースタイル扉のキャビネット) の写真
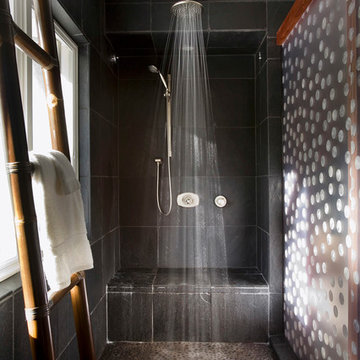
ハワイにあるビーチスタイルのおしゃれなマスターバスルーム (インセット扉のキャビネット、中間色木目調キャビネット、洗い場付きシャワー、一体型トイレ 、黒いタイル、スレートタイル、緑の壁、ベッセル式洗面器、再生グラスカウンター、ベージュの床、オープンシャワー、グリーンの洗面カウンター) の写真
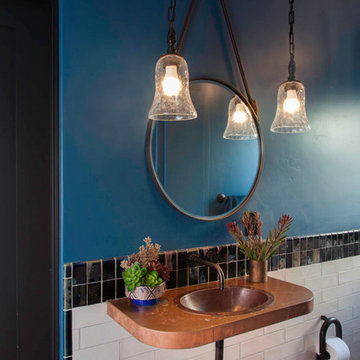
Gail Owen
サンディエゴにある高級な小さなエクレクティックスタイルのおしゃれな浴室 (アルコーブ型シャワー、一体型トイレ 、モノトーンのタイル、セラミックタイル、青い壁、テラコッタタイルの床、オーバーカウンターシンク、銅の洗面台、赤い床、開き戸のシャワー) の写真
サンディエゴにある高級な小さなエクレクティックスタイルのおしゃれな浴室 (アルコーブ型シャワー、一体型トイレ 、モノトーンのタイル、セラミックタイル、青い壁、テラコッタタイルの床、オーバーカウンターシンク、銅の洗面台、赤い床、開き戸のシャワー) の写真
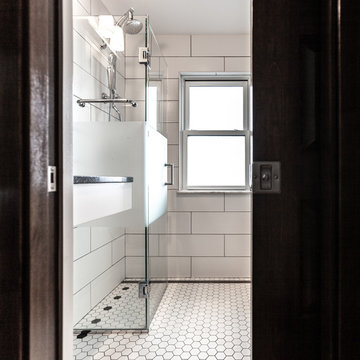
This 1907 home in the Ericsson neighborhood of South Minneapolis needed some love. A tiny, nearly unfunctional kitchen and leaking bathroom were ready for updates. The homeowners wanted to embrace their heritage, and also have a simple and sustainable space for their family to grow. The new spaces meld the home’s traditional elements with Traditional Scandinavian design influences.
In the kitchen, a wall was opened to the dining room for natural light to carry between rooms and to create the appearance of space. Traditional Shaker style/flush inset custom white cabinetry with paneled front appliances were designed for a clean aesthetic. Custom recycled glass countertops, white subway tile, Kohler sink and faucet, beadboard ceilings, and refinished existing hardwood floors complete the kitchen after all new electrical and plumbing.
In the bathroom, we were limited by space! After discussing the homeowners’ use of space, the decision was made to eliminate the existing tub for a new walk-in shower. By installing a curbless shower drain, floating sink and shelving, and wall-hung toilet; Castle was able to maximize floor space! White cabinetry, Kohler fixtures, and custom recycled glass countertops were carried upstairs to connect to the main floor remodel.
White and black porcelain hex floors, marble accents, and oversized white tile on the walls perfect the space for a clean and minimal look, without losing its traditional roots! We love the black accents in the bathroom, including black edge on the shower niche and pops of black hex on the floors.
Tour this project in person, September 28 – 29, during the 2019 Castle Home Tour!
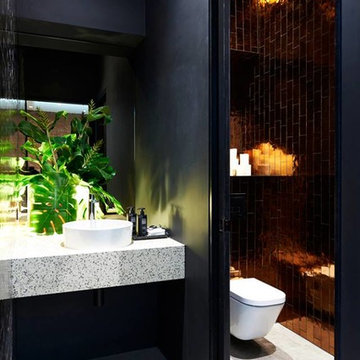
This modern bathroom has a recycled granite and glass counter called 431. This material is 1/4" thick and can be placed on top of existing countertops and floors. This material is heat resistant, impact resistant, stain resistand and does not need to be polished. There are many colos to choose from. On the bathroom walls there is a metallic glass tile called Subway Amber. This color also comes in two other collections called Liberty and Metropolis. There are other colors available including silver, opal, pearl, bronze and more.
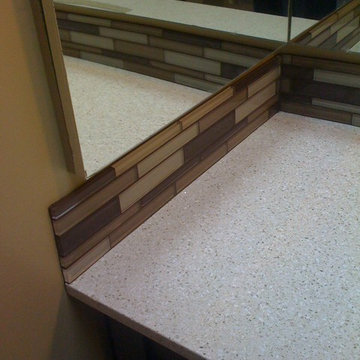
New Ceasarstone counter with glass backsplash. Kept existing mirror and Vanity.
バンクーバーにある低価格の中くらいなモダンスタイルのおしゃれなマスターバスルーム (家具調キャビネット、濃色木目調キャビネット、猫足バスタブ、アルコーブ型シャワー、分離型トイレ、グレーのタイル、モザイクタイル、白い壁、大理石の床、一体型シンク、再生グラスカウンター) の写真
バンクーバーにある低価格の中くらいなモダンスタイルのおしゃれなマスターバスルーム (家具調キャビネット、濃色木目調キャビネット、猫足バスタブ、アルコーブ型シャワー、分離型トイレ、グレーのタイル、モザイクタイル、白い壁、大理石の床、一体型シンク、再生グラスカウンター) の写真
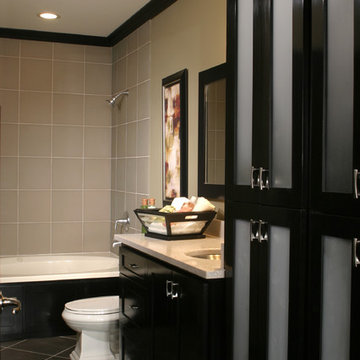
アトランタにある中くらいなコンテンポラリースタイルのおしゃれな子供用バスルーム (シェーカースタイル扉のキャビネット、黒いキャビネット、アルコーブ型浴槽、分離型トイレ、グレーのタイル、ガラスタイル、グレーの壁、ライムストーンの床、アンダーカウンター洗面器、再生グラスカウンター、グレーの床、グレーの洗面カウンター) の写真
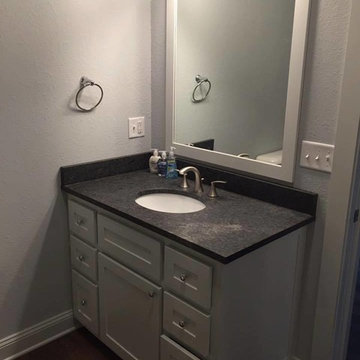
シカゴにある小さなトランジショナルスタイルのおしゃれな浴室 (シェーカースタイル扉のキャビネット、グレーのキャビネット、茶色い壁、濃色無垢フローリング、アンダーカウンター洗面器、再生グラスカウンター、茶色い床) の写真
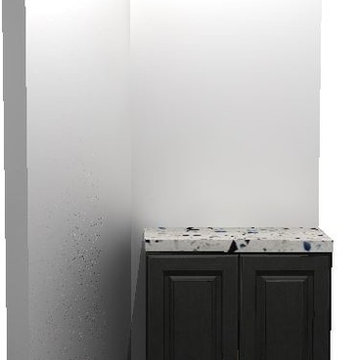
3D Picture of space
Kraftmaid Cabinetry
Door Style: Montclair Maple
Color: Slate
Countertop: Curava
Color: Arctic
タンパにある低価格の中くらいなトランジショナルスタイルのおしゃれなマスターバスルーム (レイズドパネル扉のキャビネット、黒いキャビネット、ドロップイン型浴槽、ベージュのタイル、ベージュの壁、セラミックタイルの床、再生グラスカウンター、グレーの床) の写真
タンパにある低価格の中くらいなトランジショナルスタイルのおしゃれなマスターバスルーム (レイズドパネル扉のキャビネット、黒いキャビネット、ドロップイン型浴槽、ベージュのタイル、ベージュの壁、セラミックタイルの床、再生グラスカウンター、グレーの床) の写真
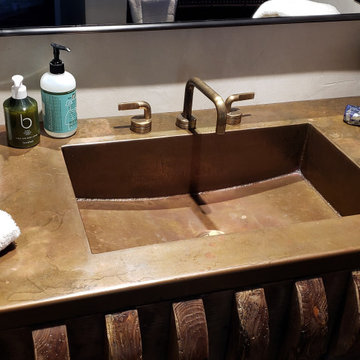
Formed Copper Countertops are formed from durable 16 gauge solid Copper sheets with a solid wood substrate. Laser cut to perfection and formed on our CNC brake, these counters can be made any thickness, any size and are available in several patina colors.
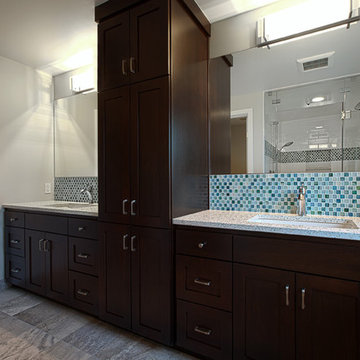
H2D Architecture + Design - master bathroom
This master bathroom has gray limestone tile flooring, Novustone countertops, and custom shaker style cabinetry.
Photos: Sean Balko, Filmworks Studio
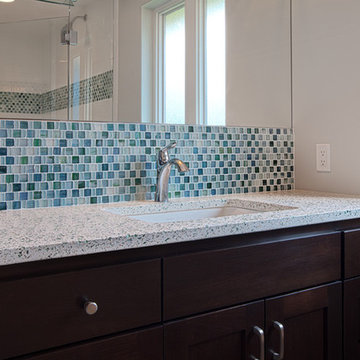
H2D Architecture + Design - whole house remodel
Photos: Sean Balko, Filmworks Studio
シアトルにある高級な中くらいなトラディショナルスタイルのおしゃれな浴室 (アンダーカウンター洗面器、シェーカースタイル扉のキャビネット、濃色木目調キャビネット、再生グラスカウンター、一体型トイレ 、青いタイル、ガラスタイル、ベージュの壁、磁器タイルの床) の写真
シアトルにある高級な中くらいなトラディショナルスタイルのおしゃれな浴室 (アンダーカウンター洗面器、シェーカースタイル扉のキャビネット、濃色木目調キャビネット、再生グラスカウンター、一体型トイレ 、青いタイル、ガラスタイル、ベージュの壁、磁器タイルの床) の写真
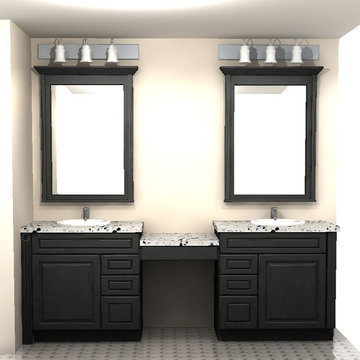
3D Picture of space
Kraftmaid Cabinetry
Door Style: Montclair Maple
Color: Slate
Countertop: Curava
Color: Arctic
タンパにある低価格の中くらいなトランジショナルスタイルのおしゃれなマスターバスルーム (レイズドパネル扉のキャビネット、黒いキャビネット、ドロップイン型浴槽、ベージュのタイル、ベージュの壁、セラミックタイルの床、再生グラスカウンター、グレーの床) の写真
タンパにある低価格の中くらいなトランジショナルスタイルのおしゃれなマスターバスルーム (レイズドパネル扉のキャビネット、黒いキャビネット、ドロップイン型浴槽、ベージュのタイル、ベージュの壁、セラミックタイルの床、再生グラスカウンター、グレーの床) の写真
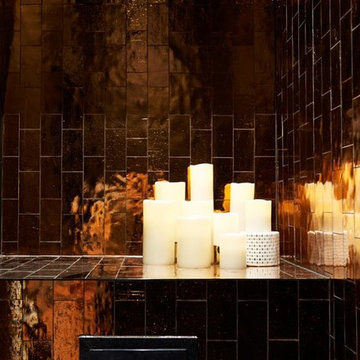
This modern bathroom has a recycled granite and glass counter called 431. This material is 1/4" thick and can be placed on top of existing countertops and floors. This material is heat resistant, impact resistant, stain resistand and does not need to be polished. There are many colos to choose from. On the bathroom walls there is a metallic glass tile called Subway Amber. This color also comes in two other collections called Liberty and Metropolis. There are other colors available including silver, opal, pearl, bronze and more.
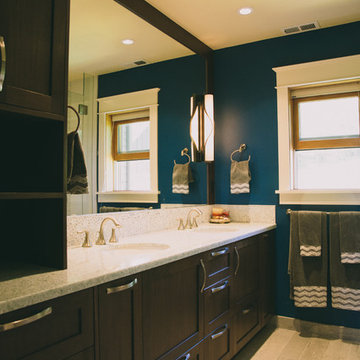
Custom walnut cabinetry and deep ocean-blue walls create warmth and contrast against light countertops and tile. An expansive framed mirror reflects the natural light from the one window in the room, and frameless glass shower help to make a modestly-sized bathroom feel more grand.
Photography: Schweitzer Creative
黒いバス・トイレ (銅の洗面台、再生グラスカウンター) の写真
1


