地下室 (ターコイズの床、半地下 (ドアあり)) の写真
絞り込み:
資材コスト
並び替え:今日の人気順
写真 1〜7 枚目(全 7 枚)
1/3
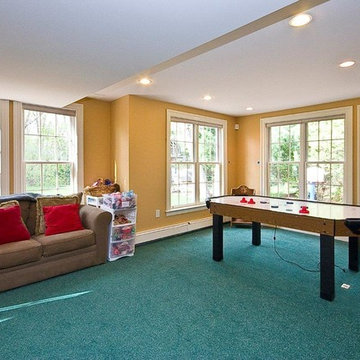
Baseboard heat keeps the basement nice and comfortable.
ボストンにある巨大なトラディショナルスタイルのおしゃれな地下室 (半地下 (ドアあり)、黄色い壁、カーペット敷き、ターコイズの床) の写真
ボストンにある巨大なトラディショナルスタイルのおしゃれな地下室 (半地下 (ドアあり)、黄色い壁、カーペット敷き、ターコイズの床) の写真
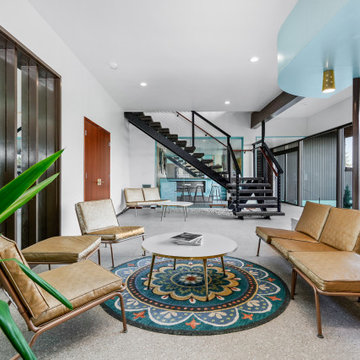
One of the unique features of this home was the basement which brought the feel of the outdoors inside the home using large glass window walls, dirt planters directly in the floor, and a raised brick planter. To preserve the original vision but modernize the finishes, we replaced the vinyl floor with terrazzo-look porcelain tile, replaced the dirt in the floor planters with rock, and painted the walls. An existing unfinished basement space adjacent this room was converted to a media room, and Sapele was brought downstairs through the media room doors.
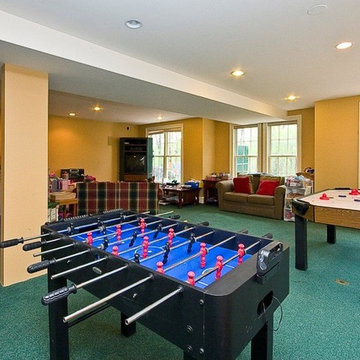
Pella double hung windows provide maximum daylight. Recessed lighting throughout illuminates the area in the evening.
ボストンにある巨大なトラディショナルスタイルのおしゃれな地下室 (半地下 (ドアあり)、黄色い壁、カーペット敷き、ターコイズの床) の写真
ボストンにある巨大なトラディショナルスタイルのおしゃれな地下室 (半地下 (ドアあり)、黄色い壁、カーペット敷き、ターコイズの床) の写真
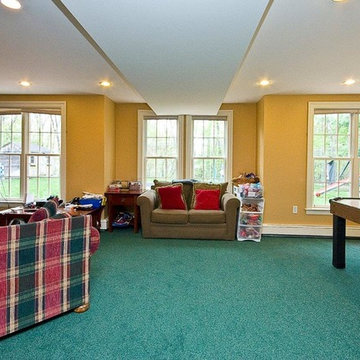
Many couches make this a great "chill out" area. Soffits hide the duct work.
ボストンにある巨大なトラディショナルスタイルのおしゃれな地下室 (半地下 (ドアあり)、黄色い壁、カーペット敷き、ターコイズの床) の写真
ボストンにある巨大なトラディショナルスタイルのおしゃれな地下室 (半地下 (ドアあり)、黄色い壁、カーペット敷き、ターコイズの床) の写真
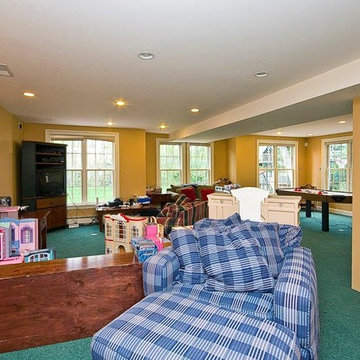
Space abounds in this finished basement area.
ボストンにある巨大なトラディショナルスタイルのおしゃれな地下室 (半地下 (ドアあり)、黄色い壁、カーペット敷き、ターコイズの床) の写真
ボストンにある巨大なトラディショナルスタイルのおしゃれな地下室 (半地下 (ドアあり)、黄色い壁、カーペット敷き、ターコイズの床) の写真
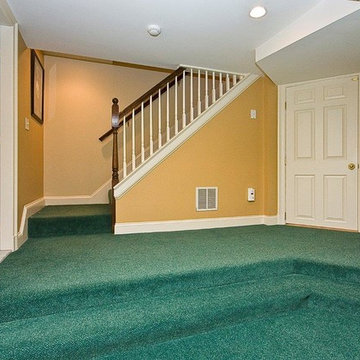
Wall to wall carpet, painted walls and custom wood trim are featured throughout the basement area.
ボストンにある巨大なトラディショナルスタイルのおしゃれな地下室 (半地下 (ドアあり)、黄色い壁、カーペット敷き、ターコイズの床) の写真
ボストンにある巨大なトラディショナルスタイルのおしゃれな地下室 (半地下 (ドアあり)、黄色い壁、カーペット敷き、ターコイズの床) の写真
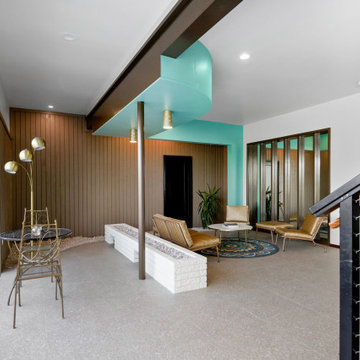
One of the unique features of this home was the basement which brought the feel of the outdoors inside the home using large glass window walls, dirt planters directly in the floor, and a raised brick planter. To preserve the original vision but modernize the finishes, we replaced the vinyl floor with terrazzo-look porcelain tile, replaced the dirt in the floor planters with rock, and painted the walls. An existing unfinished basement space adjacent this room was converted to a media room, and Sapele was brought downstairs through the media room doors.
地下室 (ターコイズの床、半地下 (ドアあり)) の写真
1