広い、中くらいな地下室 (全タイプの暖炉まわり、コンクリートの床、茶色い床) の写真
絞り込み:
資材コスト
並び替え:今日の人気順
写真 1〜20 枚目(全 21 枚)
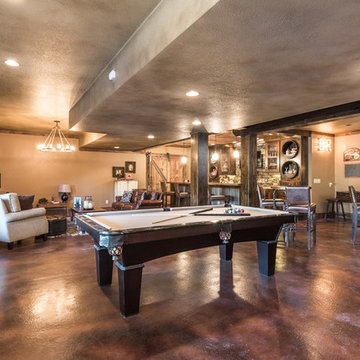
カンザスシティにある広いラスティックスタイルのおしゃれな地下室 (半地下 (ドアあり)、ベージュの壁、コンクリートの床、標準型暖炉、石材の暖炉まわり、茶色い床) の写真
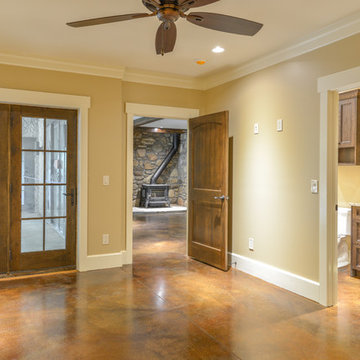
Ray Mata
他の地域にある広いラスティックスタイルのおしゃれな地下室 (半地下 (ドアあり)、グレーの壁、コンクリートの床、薪ストーブ、石材の暖炉まわり、茶色い床) の写真
他の地域にある広いラスティックスタイルのおしゃれな地下室 (半地下 (ドアあり)、グレーの壁、コンクリートの床、薪ストーブ、石材の暖炉まわり、茶色い床) の写真
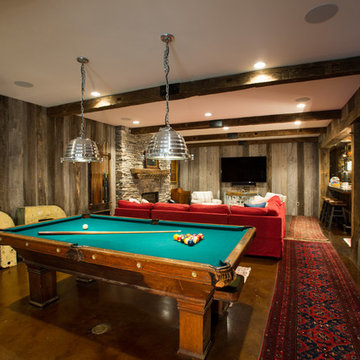
From hosting the big game to sharing their love of live music, this family enjoys entertaining. The basement boasts unique walls of reclaimed wood, a large, custom-designed bar, and an open room with pool table, fireplace, TV viewing area, and performance area. A back stair that leads directly from the basement to the outside patio means guests can move the party outside easily!
Greg Hadley Photography
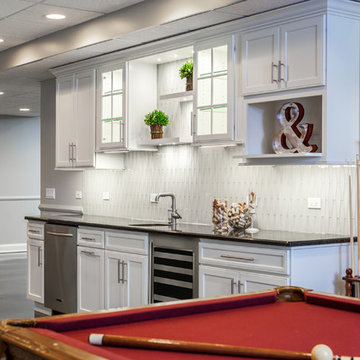
Photo by Studio West Photography
シカゴにある広いトランジショナルスタイルのおしゃれな地下室 (半地下 (窓あり) 、グレーの壁、コンクリートの床、標準型暖炉、石材の暖炉まわり、茶色い床) の写真
シカゴにある広いトランジショナルスタイルのおしゃれな地下室 (半地下 (窓あり) 、グレーの壁、コンクリートの床、標準型暖炉、石材の暖炉まわり、茶色い床) の写真
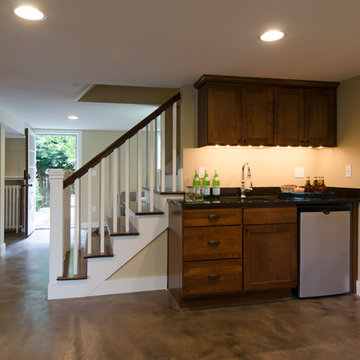
Jeff Beck Photography
シアトルにあるお手頃価格の中くらいなトラディショナルスタイルのおしゃれな地下室 (半地下 (ドアあり)、ベージュの壁、コンクリートの床、レンガの暖炉まわり、茶色い床、ホームバー) の写真
シアトルにあるお手頃価格の中くらいなトラディショナルスタイルのおしゃれな地下室 (半地下 (ドアあり)、ベージュの壁、コンクリートの床、レンガの暖炉まわり、茶色い床、ホームバー) の写真
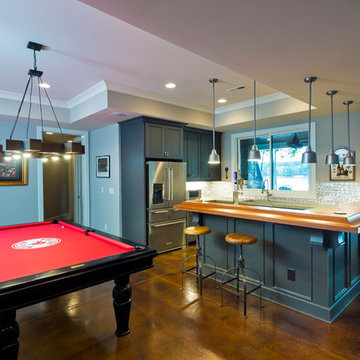
Builder: Artisan Custom Homes
Photography by: Jim Schmid Photography
Interior Design by: Homestyles Interior Design
シャーロットにあるラグジュアリーな広いビーチスタイルのおしゃれな地下室 (半地下 (ドアあり)、青い壁、コンクリートの床、標準型暖炉、石材の暖炉まわり、茶色い床) の写真
シャーロットにあるラグジュアリーな広いビーチスタイルのおしゃれな地下室 (半地下 (ドアあり)、青い壁、コンクリートの床、標準型暖炉、石材の暖炉まわり、茶色い床) の写真
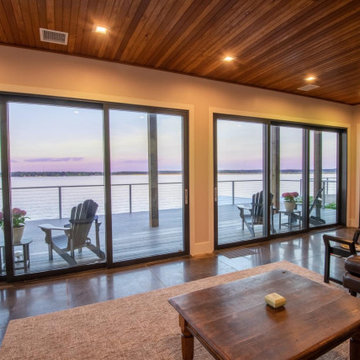
オクラホマシティにあるラグジュアリーな広いコンテンポラリースタイルのおしゃれな地下室 (半地下 (ドアあり)、ゲームルーム、ベージュの壁、コンクリートの床、標準型暖炉、石材の暖炉まわり、茶色い床、板張り天井) の写真
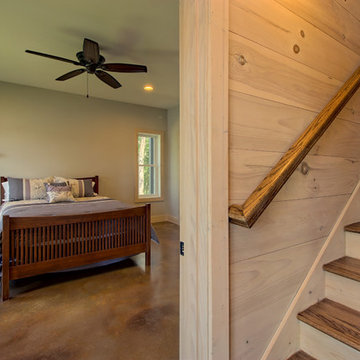
This craftsman lake home on Notla Island boasts a gorgeous view from every room in the house! The inside features accents of shiplap and tongue and groove, all showing the grains of the wood. The basement floor is a terra cotta stained concrete.
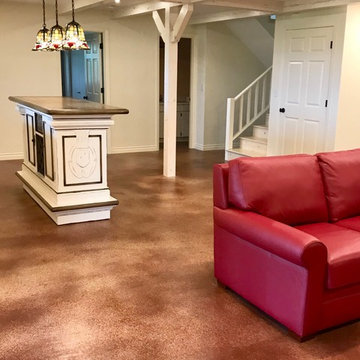
I completed this daylight basement design for Thayer Construction in March of 2018.
Our clients wanted a rustic looking daylight basement remodel. First, 3 walls were removed and a structural beam was added to support the building weight from the upper 2 floors. Then to achieve the rustic look our clients wanted, a coffered ceiling was designed and installed. Faux posts were also added in the space to visually offset the structurally necessary post near the bar area. A whitewash/stain was applied to the lumber to give it a rustic, weathered look. The stair railings, banisters and treads were also redone to match the rustic faux beams and posts.
A red brick facade was added to the alcove and a bright red freestanding fireplace was installed. All new lighting was installed throughout the basement including wall scones, pendants and recessed LED lighting.
We also replaced the original sliding door and installed a large set of french doors with sidelights to let even more natural light into the space. The concrete floors were stained in an earthtone color to further the desired look of the daylight basement.
We had a wonderful time working with these clients on this unique design and hope they enjoy their newly remodeled basement for many, many years to come!
Photo by: Aleksandra S.
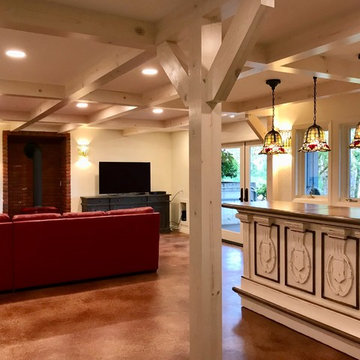
I completed this daylight basement design for Thayer Construction in March of 2018.
Our clients wanted a rustic looking daylight basement remodel. First, 3 walls were removed and a structural beam was added to support the building weight from the upper 2 floors. Then to achieve the rustic look our clients wanted, a coffered ceiling was designed and installed. Faux posts were also added in the space to visually offset the structurally necessary post near the bar area. A whitewash/stain was applied to the lumber to give it a rustic, weathered look. The stair railings, banisters and treads were also redone to match the rustic faux beams and posts.
A red brick facade was added to the alcove and a bright red freestanding fireplace was installed. All new lighting was installed throughout the basement including wall scones, pendants and recessed LED lighting.
We also replaced the original sliding door and installed a large set of french doors with sidelights to let even more natural light into the space. The concrete floors were stained in an earthtone color to further the desired look of the daylight basement.
We had a wonderful time working with these clients on this unique design and hope they enjoy their newly remodeled basement for many, many years to come!
Photo by: Aleksandra S.
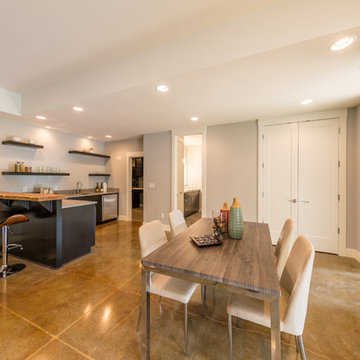
ポートランドにある高級な広いコンテンポラリースタイルのおしゃれな地下室 (半地下 (ドアあり)、グレーの壁、コンクリートの床、コーナー設置型暖炉、タイルの暖炉まわり、茶色い床) の写真
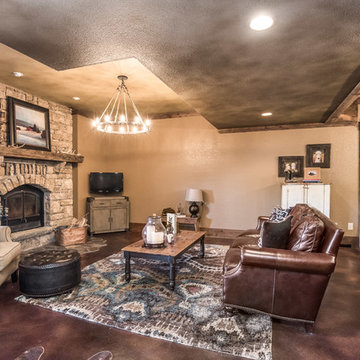
カンザスシティにある広いラスティックスタイルのおしゃれな地下室 (半地下 (ドアあり)、ベージュの壁、コンクリートの床、標準型暖炉、石材の暖炉まわり、茶色い床) の写真
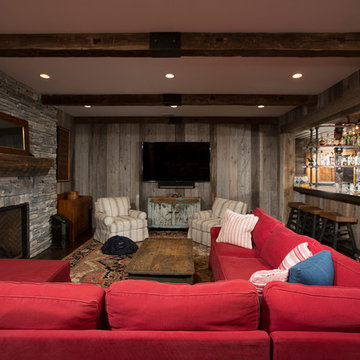
From hosting the big game to sharing their love of live music, this family enjoys entertaining. The basement boasts unique walls of reclaimed wood, a large, custom-designed bar, and an open room with pool table, fireplace, TV viewing area, and performance area. A back stair that leads directly from the basement to the outside patio means guests can move the party outside easily!
Greg Hadley Photography
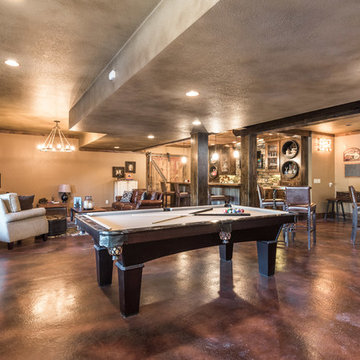
カンザスシティにある広いラスティックスタイルのおしゃれな地下室 (半地下 (ドアあり)、ベージュの壁、コンクリートの床、標準型暖炉、石材の暖炉まわり、茶色い床) の写真
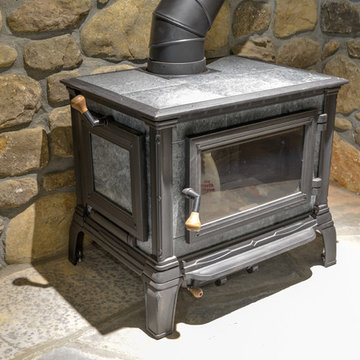
Ray Mata
他の地域にある広いラスティックスタイルのおしゃれな地下室 (全地下、グレーの壁、コンクリートの床、薪ストーブ、石材の暖炉まわり、茶色い床) の写真
他の地域にある広いラスティックスタイルのおしゃれな地下室 (全地下、グレーの壁、コンクリートの床、薪ストーブ、石材の暖炉まわり、茶色い床) の写真
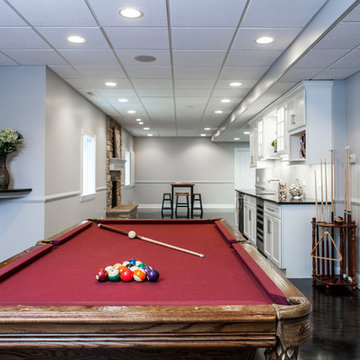
Photo by Studio West Photography
シカゴにある広いトランジショナルスタイルのおしゃれな地下室 (半地下 (窓あり) 、グレーの壁、コンクリートの床、標準型暖炉、石材の暖炉まわり、茶色い床) の写真
シカゴにある広いトランジショナルスタイルのおしゃれな地下室 (半地下 (窓あり) 、グレーの壁、コンクリートの床、標準型暖炉、石材の暖炉まわり、茶色い床) の写真
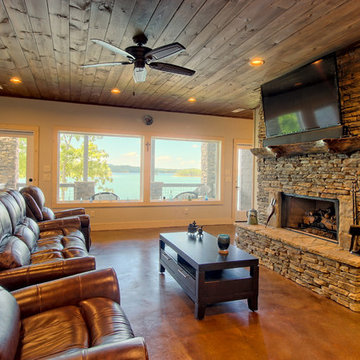
This craftsman lake home on Notla Island boasts a gorgeous view from every room in the house! The inside features accents of shiplap and tongue and groove, all showing the grains of the wood. The basement floor is a terra cotta stained concrete.
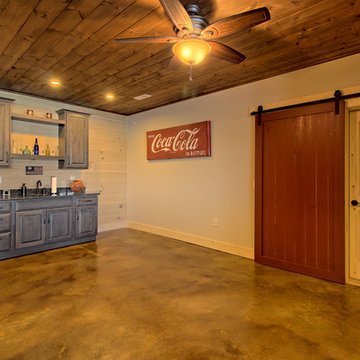
This craftsman lake home on Notla Island boasts a gorgeous view from every room in the house! The inside features accents of shiplap and tongue and groove, all showing the grains of the wood. The basement floor is a terra cotta stained concrete.

Ray Mata
他の地域にある広いラスティックスタイルのおしゃれな地下室 (全地下、グレーの壁、コンクリートの床、薪ストーブ、石材の暖炉まわり、茶色い床) の写真
他の地域にある広いラスティックスタイルのおしゃれな地下室 (全地下、グレーの壁、コンクリートの床、薪ストーブ、石材の暖炉まわり、茶色い床) の写真
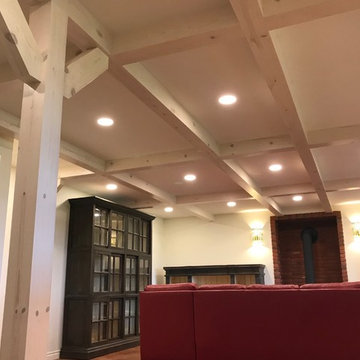
I completed this daylight basement design for Thayer Construction in March of 2018.
Our clients wanted a rustic looking daylight basement remodel. First, 3 walls were removed and a structural beam was added to support the building weight from the upper 2 floors. Then to achieve the rustic look our clients wanted, a coffered ceiling was designed and installed. Faux posts were also added in the space to visually offset the structurally necessary post near the bar area. A whitewash/stain was applied to the lumber to give it a rustic, weathered look. The stair railings, banisters and treads were also redone to match the rustic faux beams and posts.
A red brick facade was added to the alcove and a bright red freestanding fireplace was installed. All new lighting was installed throughout the basement including wall scones, pendants and recessed LED lighting.
We also replaced the original sliding door and installed a large set of french doors with sidelights to let even more natural light into the space. The concrete floors were stained in an earthtone color to further the desired look of the daylight basement.
We had a wonderful time working with these clients on this unique design and hope they enjoy their newly remodeled basement for many, many years to come!
Photo by: Aleksandra S.
広い、中くらいな地下室 (全タイプの暖炉まわり、コンクリートの床、茶色い床) の写真
1