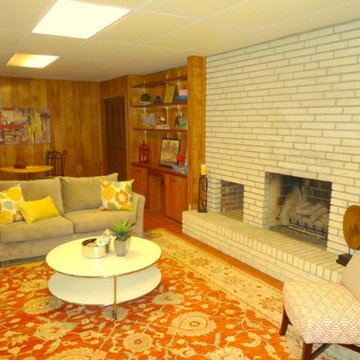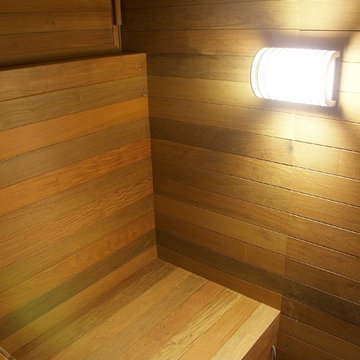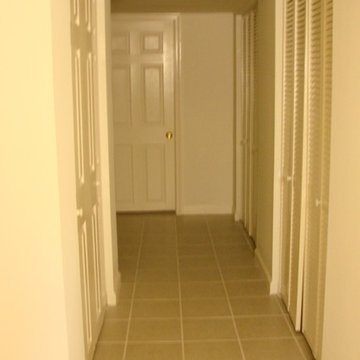黄色い地下室 (セラミックタイルの床) の写真
絞り込み:
資材コスト
並び替え:今日の人気順
写真 1〜14 枚目(全 14 枚)
1/3
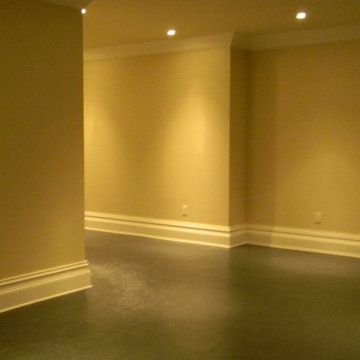
This is an older basement that we renovated, however many of the features are still interesting to showcase. The media wall is a "dummy" wall between the mechanical room and the main space. There is a door to the left of the TV that is clad with the cabinet panels and trim so it blends in with the wall. We were also able to take the utility paint grade stairs and have the stain mixed in with the finish to resemble stain grade stairs.
Photographed by: Matt Hoots
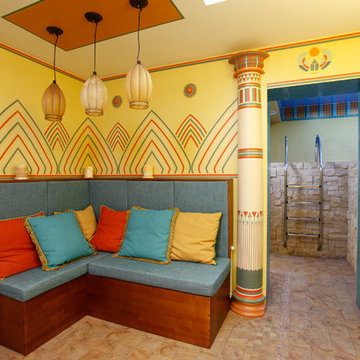
Евгений Кулибаба
モスクワにあるお手頃価格の小さなおしゃれな地下室 (全地下、マルチカラーの壁、セラミックタイルの床、マルチカラーの床) の写真
モスクワにあるお手頃価格の小さなおしゃれな地下室 (全地下、マルチカラーの壁、セラミックタイルの床、マルチカラーの床) の写真
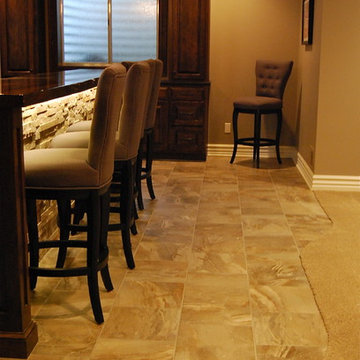
カンザスシティにあるお手頃価格の中くらいなトランジショナルスタイルのおしゃれな地下室 (半地下 (窓あり) 、ベージュの壁、セラミックタイルの床、暖炉なし) の写真
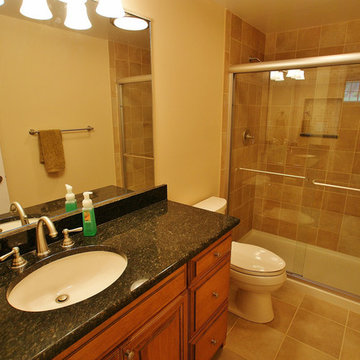
Full basement bath with raised panel cabinet, granite top, under mount sink, and a large shower.
ボルチモアにある高級な広いトラディショナルスタイルのおしゃれな地下室 (全地下、ベージュの壁、セラミックタイルの床、茶色い床) の写真
ボルチモアにある高級な広いトラディショナルスタイルのおしゃれな地下室 (全地下、ベージュの壁、セラミックタイルの床、茶色い床) の写真
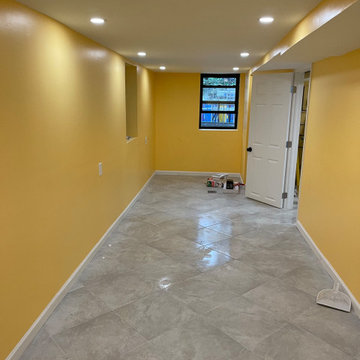
ニューヨークにある低価格の中くらいなトラディショナルスタイルのおしゃれな地下室 (黄色い壁、セラミックタイルの床、グレーの床) の写真
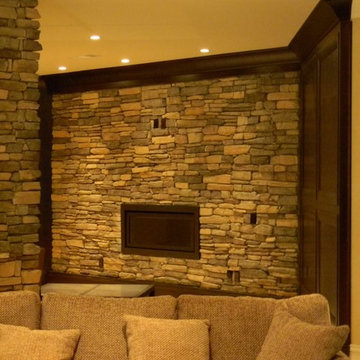
This is an older basement that we renovated, however many of the features are still interesting to showcase. The media wall is a "dummy" wall between the mechanical room and the main space. There is a door to the left of the TV that is clad with the cabinet panels and trim so it blends in with the wall. We were also able to take the utility paint grade stairs and have the stain mixed in with the finish to resemble stain grade stairs.
Photographed by: Matt Hoots
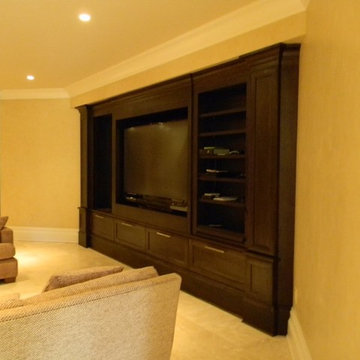
This is an older basement that we renovated, however many of the features are still interesting to showcase. The media wall is a "dummy" wall between the mechanical room and the main space. There is a door to the left of the TV that is clad with the cabinet panels and trim so it blends in with the wall. We were also able to take the utility paint grade stairs and have the stain mixed in with the finish to resemble stain grade stairs.
Photographed by: Matt Hoots
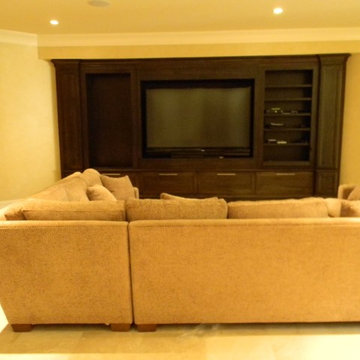
This is an older basement that we renovated, however many of the features are still interesting to showcase. The media wall is a "dummy" wall between the mechanical room and the main space. There is a door to the left of the TV that is clad with the cabinet panels and trim so it blends in with the wall. We were also able to take the utility paint grade stairs and have the stain mixed in with the finish to resemble stain grade stairs.
Photographed by: Matt Hoots
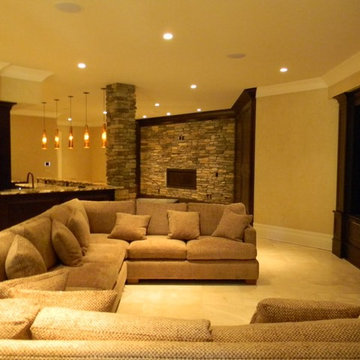
This is an older basement that we renovated, however many of the features are still interesting to showcase. The media wall is a "dummy" wall between the mechanical room and the main space. There is a door to the left of the TV that is clad with the cabinet panels and trim so it blends in with the wall. We were also able to take the utility paint grade stairs and have the stain mixed in with the finish to resemble stain grade stairs.
Photographed by: Matt Hoots
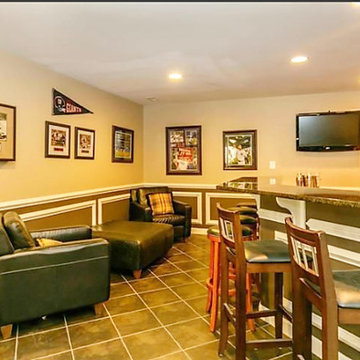
Comfortable entertaining at it's best. This finished recreation room offers plenty of space to gather for your favorite game. The home bar, upgraded architectural details and recessed lighting all add to the inviting comfortable effect.
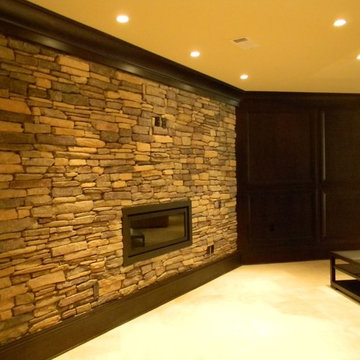
This is an older basement that we renovated, however many of the features are still interesting to showcase. The media wall is a "dummy" wall between the mechanical room and the main space. There is a door to the left of the TV that is clad with the cabinet panels and trim so it blends in with the wall. We were also able to take the utility paint grade stairs and have the stain mixed in with the finish to resemble stain grade stairs.
Photographed by: Matt Hoots
黄色い地下室 (セラミックタイルの床) の写真
1
