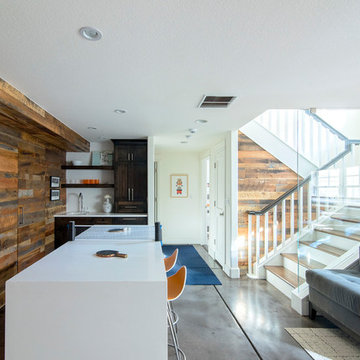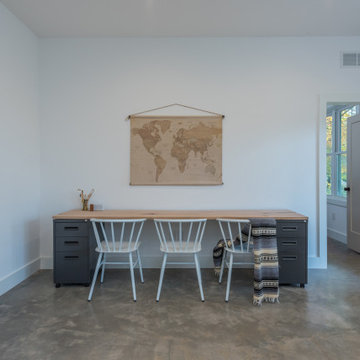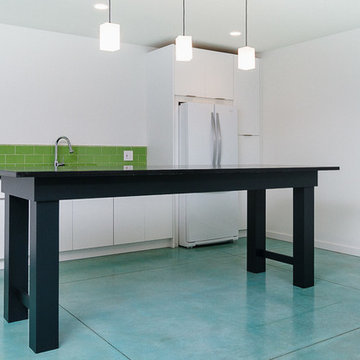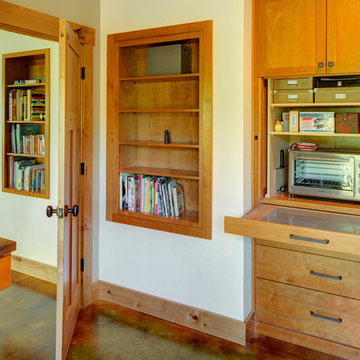ターコイズブルーの地下室 (コンクリートの床) の写真
絞り込み:
資材コスト
並び替え:今日の人気順
写真 1〜11 枚目(全 11 枚)
1/3

Steve Tauge Studios
他の地域にある高級な中くらいなミッドセンチュリースタイルのおしゃれな地下室 (全地下、コンクリートの床、横長型暖炉、タイルの暖炉まわり、ベージュの壁、ベージュの床) の写真
他の地域にある高級な中くらいなミッドセンチュリースタイルのおしゃれな地下室 (全地下、コンクリートの床、横長型暖炉、タイルの暖炉まわり、ベージュの壁、ベージュの床) の写真

The homeowners had a very specific vision for their large daylight basement. To begin, Neil Kelly's team, led by Portland Design Consultant Fabian Genovesi, took down numerous walls to completely open up the space, including the ceilings, and removed carpet to expose the concrete flooring. The concrete flooring was repaired, resurfaced and sealed with cracks in tact for authenticity. Beams and ductwork were left exposed, yet refined, with additional piping to conceal electrical and gas lines. Century-old reclaimed brick was hand-picked by the homeowner for the east interior wall, encasing stained glass windows which were are also reclaimed and more than 100 years old. Aluminum bar-top seating areas in two spaces. A media center with custom cabinetry and pistons repurposed as cabinet pulls. And the star of the show, a full 4-seat wet bar with custom glass shelving, more custom cabinetry, and an integrated television-- one of 3 TVs in the space. The new one-of-a-kind basement has room for a professional 10-person poker table, pool table, 14' shuffleboard table, and plush seating.
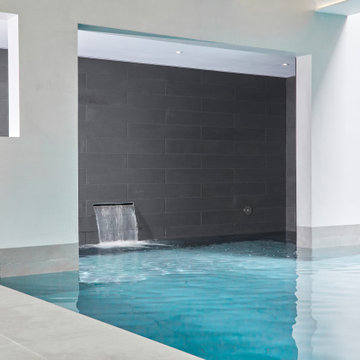
Our client bought a Hacienda styled house in Hove, Sussex, which was unloved, and had a dilapidated pool and garden, as well as a tired interior.
We provided a full architectural and interior design service through to completion of the project, developing the brief with the client, and managing a complex project and multiple team members including an M and E consultant, stuctural engineer, specialist pool and glazing suppliers and landscaping designers. We created a new basement under the house and garden, utilising the gradient of the site, to minimise excavation and impact on the house. It contains a new swimming pool, gym, living and entertainment areas, as well as storage and plant rooms. Accessed through a new helical staircase, the basement area draws light from 2 full height glazed walls opening onto a lower garden area. The glazing was a Skyframe system supplied by cantifix. We also inserted a long linear rooflight over the pool itself, which capture sunlight onto the water below.
The existing house itself has been extended in a fashion sympathetic to the original look of the house. We have built out over the existing garage to create new living and bedroom accommodation, as well as a new ensuite. We have also inserted a new glazed cupola over the hallway and stairs, and remodelled the kitchen, with a curved glazed wall and a modern family kitchen.
A striking new landscaping scheme by Alladio Sims has embeded the redeveloped house into its setting. It is themed around creating a journey around different zones of the upper and lower gardens, maximising opportunities of the site, views of the sea and using a mix of hard and soft landscaping. A new minimal car port and bike storage keep cars away from the front elevation of the house.
Having obtained planning permission for the works in 2019 via Brighton and Hove council, for a new basement and remodelling of the the house, the works were carrried out and completed in 2021 by Woodmans, a contractor we have partnered with on many occasions.

フィラデルフィアにあるお手頃価格の中くらいなラスティックスタイルのおしゃれな地下室 (全地下、茶色い壁、コンクリートの床、ベージュの床) の写真
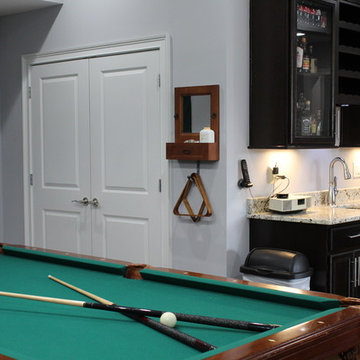
The walk-out basement has a wet bar, tv area and game room spaces. It has shuffle board, a pool table and a card table.
他の地域にある広いトラディショナルスタイルのおしゃれな地下室 (半地下 (ドアあり)、グレーの壁、コンクリートの床、マルチカラーの床) の写真
他の地域にある広いトラディショナルスタイルのおしゃれな地下室 (半地下 (ドアあり)、グレーの壁、コンクリートの床、マルチカラーの床) の写真
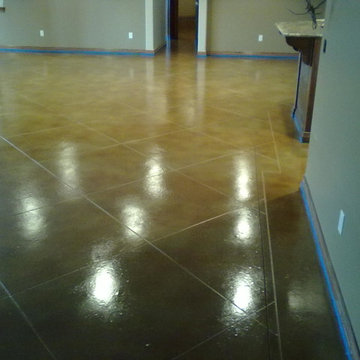
Weathered Bronze. Thirty-six inch tiles cut arrow straight using chalk guidelines.
ウィチタにある広いおしゃれな地下室 (半地下 (ドアあり)、コンクリートの床、暖炉なし) の写真
ウィチタにある広いおしゃれな地下室 (半地下 (ドアあり)、コンクリートの床、暖炉なし) の写真
ターコイズブルーの地下室 (コンクリートの床) の写真
1
