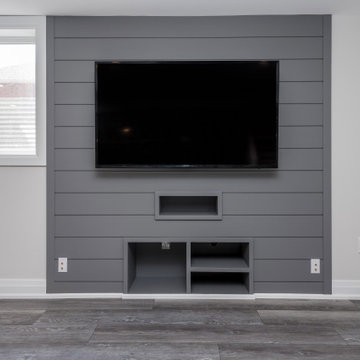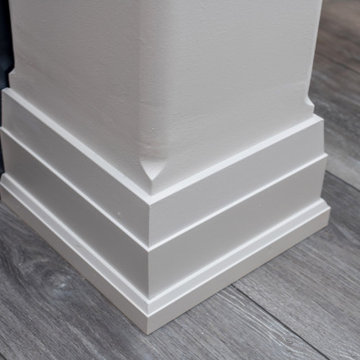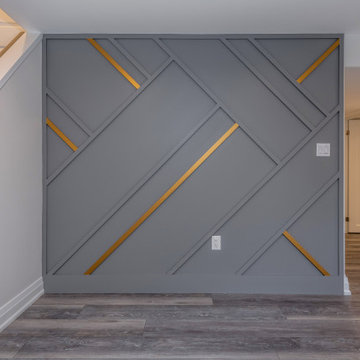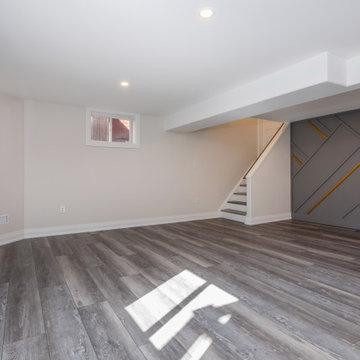グレーの地下室 (パネル壁) の写真
絞り込み:
資材コスト
並び替え:今日の人気順
写真 1〜19 枚目(全 19 枚)
1/3

Fantastic Mid-Century Modern Ranch Home in the Catskills - Kerhonkson, Ulster County, NY. 3 Bedrooms, 3 Bathrooms, 2400 square feet on 6+ acres. Black siding, modern, open-plan interior, high contrast kitchen and bathrooms. Completely finished basement - walkout with extra bath and bedroom.

This basement remodeling project involved transforming a traditional basement into a multifunctional space, blending a country club ambience and personalized decor with modern entertainment options.
In this living area, a rustic fireplace with a mantel serves as the focal point. Rusty red accents complement tan LVP flooring and a neutral sectional against charcoal walls, creating a harmonious and inviting atmosphere.
---
Project completed by Wendy Langston's Everything Home interior design firm, which serves Carmel, Zionsville, Fishers, Westfield, Noblesville, and Indianapolis.
For more about Everything Home, see here: https://everythinghomedesigns.com/
To learn more about this project, see here: https://everythinghomedesigns.com/portfolio/carmel-basement-renovation

バンクーバーにあるお手頃価格の小さなトランジショナルスタイルのおしゃれな地下室 (ホームバー、白い壁、クッションフロア、暖炉なし、グレーの床、パネル壁) の写真

Before image.
ワシントンD.C.にあるお手頃価格の広いカントリー風のおしゃれな地下室 (半地下 (ドアあり)、 シアタールーム、グレーの壁、ラミネートの床、暖炉なし、グレーの床、パネル壁) の写真
ワシントンD.C.にあるお手頃価格の広いカントリー風のおしゃれな地下室 (半地下 (ドアあり)、 シアタールーム、グレーの壁、ラミネートの床、暖炉なし、グレーの床、パネル壁) の写真

グランドラピッズにあるトランジショナルスタイルのおしゃれな地下室 (ゲームルーム、グレーの壁、カーペット敷き、グレーの床、表し梁、パネル壁) の写真
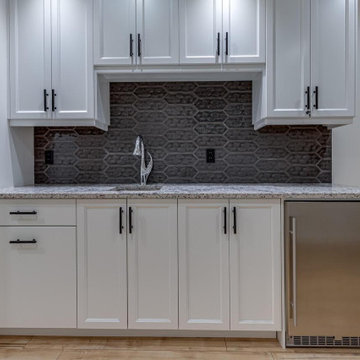
他の地域にある低価格の小さなカントリー風のおしゃれな地下室 (半地下 (窓あり) 、白い壁、淡色無垢フローリング、ベージュの床、パネル壁、ホームバー) の写真
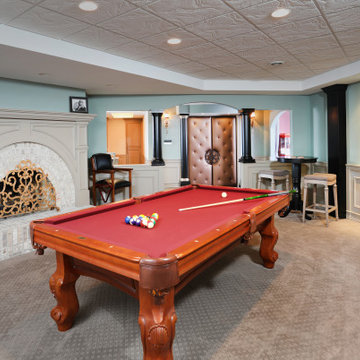
The kitchenette is the perfect place for snacks and popcorn for movie nights, not to mention ample storage for whatever your beverage of choice may be.
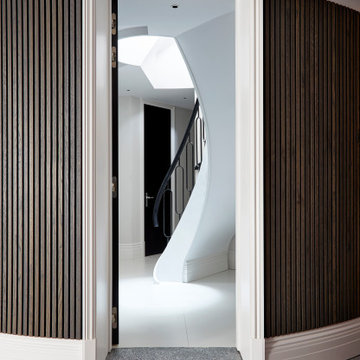
This image provides a glimpse of the basement entrance, serving as a gateway from the private carpark to the interior of the residence. Designed with both functionality and style in mind, the entrance exudes a sense of sophistication and convenience.
Overall, this basement entrance exemplifies the perfect marriage of form and function, embodying the luxurious yet practical design philosophy of the residence.
The sleek and modern architecture of the entranceway sets the tone for the rest of the home, offering a preview of the luxurious interior that awaits beyond. Crisp lines and carefully chosen materials create a contemporary aesthetic, while subtle lighting fixtures enhance the ambiance and guide visitors into the space.
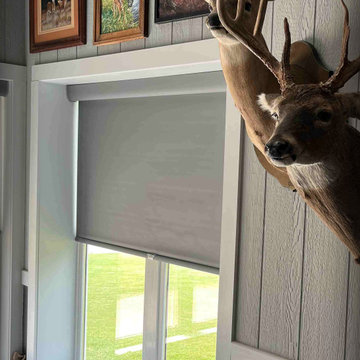
Mancave Complete. Room Darkening Roller Shades Near Scottsboro Allow For The Lakeview While Blocking The Glare During Gametime.
他の地域にあるラグジュアリーな広いエクレクティックスタイルのおしゃれな地下室 (グレーの壁、コンクリートの床、グレーの床、パネル壁) の写真
他の地域にあるラグジュアリーな広いエクレクティックスタイルのおしゃれな地下室 (グレーの壁、コンクリートの床、グレーの床、パネル壁) の写真

Full basement renovation. all finishing selection. Sourcing high qualified contractors and Project Management.
トロントにあるお手頃価格の広いトラディショナルスタイルのおしゃれな地下室 (半地下 (ドアあり)、ゲームルーム、グレーの壁、クッションフロア、吊り下げ式暖炉、石材の暖炉まわり、グレーの床、折り上げ天井、パネル壁) の写真
トロントにあるお手頃価格の広いトラディショナルスタイルのおしゃれな地下室 (半地下 (ドアあり)、ゲームルーム、グレーの壁、クッションフロア、吊り下げ式暖炉、石材の暖炉まわり、グレーの床、折り上げ天井、パネル壁) の写真
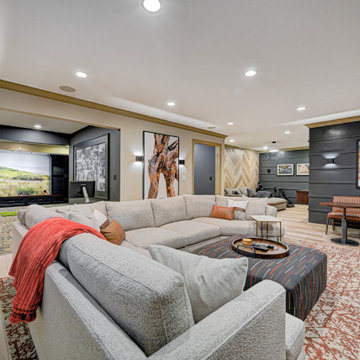
This basement remodeling project involved transforming a traditional basement into a multifunctional space, blending a country club ambience and personalized decor with modern entertainment options.
In this living area, a rustic fireplace with a mantel serves as the focal point. Rusty red accents complement tan LVP flooring and a neutral sectional against charcoal walls, creating a harmonious and inviting atmosphere.
---
Project completed by Wendy Langston's Everything Home interior design firm, which serves Carmel, Zionsville, Fishers, Westfield, Noblesville, and Indianapolis.
For more about Everything Home, see here: https://everythinghomedesigns.com/
To learn more about this project, see here: https://everythinghomedesigns.com/portfolio/carmel-basement-renovation
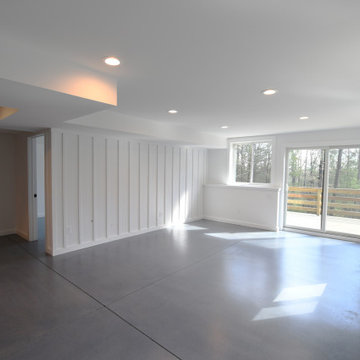
Fantastic Mid-Century Modern Ranch Home in the Catskills - Kerhonkson, Ulster County, NY. 3 Bedrooms, 3 Bathrooms, 2400 square feet on 6+ acres. Black siding, modern, open-plan interior, high contrast kitchen and bathrooms. Completely finished basement - walkout with extra bath and bedroom.
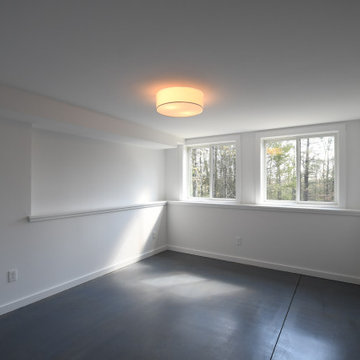
Fantastic Mid-Century Modern Ranch Home in the Catskills - Kerhonkson, Ulster County, NY. 3 Bedrooms, 3 Bathrooms, 2400 square feet on 6+ acres. Black siding, modern, open-plan interior, high contrast kitchen and bathrooms. Completely finished basement - walkout with extra bath and bedroom.
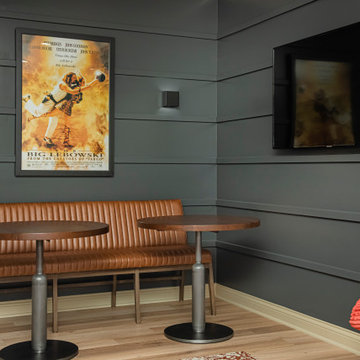
This basement remodeling project involved transforming a traditional basement into a multifunctional space, blending a country club ambience and personalized decor with modern entertainment options.
This dining nook, with its casual elegance, exudes pub-like charm. Round tables offer intimate dining complemented by comfortable seating. Artwork adds personality to the space, creating a welcoming appeal.
---
Project completed by Wendy Langston's Everything Home interior design firm, which serves Carmel, Zionsville, Fishers, Westfield, Noblesville, and Indianapolis.
For more about Everything Home, see here: https://everythinghomedesigns.com/
To learn more about this project, see here: https://everythinghomedesigns.com/portfolio/carmel-basement-renovation
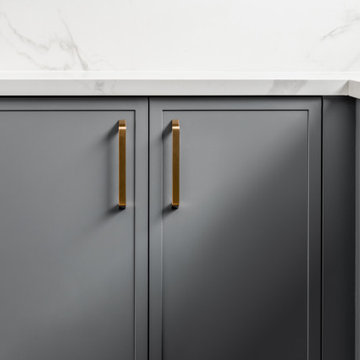
バンクーバーにあるお手頃価格の小さなトランジショナルスタイルのおしゃれな地下室 (ホームバー、白い壁、クッションフロア、暖炉なし、グレーの床、パネル壁) の写真
グレーの地下室 (パネル壁) の写真
1
