地下室 (全タイプの天井の仕上げ、半地下 (窓あり) ) の写真
並び替え:今日の人気順
写真 1〜20 枚目(全 154 枚)

フィラデルフィアにある高級な中くらいなインダストリアルスタイルのおしゃれな地下室 (白い壁、ラミネートの床、標準型暖炉、木材の暖炉まわり、茶色い床、表し梁、半地下 (窓あり) ) の写真

トロントにある広いコンテンポラリースタイルのおしゃれな地下室 (半地下 (窓あり) 、 シアタールーム、マルチカラーの壁、カーペット敷き、吊り下げ式暖炉、石材の暖炉まわり、マルチカラーの床、三角天井、壁紙) の写真

This LVP driftwood-inspired design balances overcast grey hues with subtle taupes. A smooth, calming style with a neutral undertone that works with all types of decor. The Modin Rigid luxury vinyl plank flooring collection is the new standard in resilient flooring. Modin Rigid offers true embossed-in-register texture, creating a surface that is convincing to the eye and to the touch; a low sheen level to ensure a natural look that wears well over time; four-sided enhanced bevels to more accurately emulate the look of real wood floors; wider and longer waterproof planks; an industry-leading wear layer; and a pre-attached underlayment.
The Modin Rigid luxury vinyl plank flooring collection is the new standard in resilient flooring. Modin Rigid offers true embossed-in-register texture, creating a surface that is convincing to the eye and to the touch; a low sheen level to ensure a natural look that wears well over time; four-sided enhanced bevels to more accurately emulate the look of real wood floors; wider and longer waterproof planks; an industry-leading wear layer; and a pre-attached underlayment.

Finished Basement
ニューヨークにあるお手頃価格の中くらいなインダストリアルスタイルのおしゃれな地下室 (半地下 (窓あり) 、ゲームルーム、グレーの壁、クッションフロア、暖炉なし、グレーの床、表し梁) の写真
ニューヨークにあるお手頃価格の中くらいなインダストリアルスタイルのおしゃれな地下室 (半地下 (窓あり) 、ゲームルーム、グレーの壁、クッションフロア、暖炉なし、グレーの床、表し梁) の写真

Luxe family game room with a mix of warm natural surfaces and fun fabrics.
オマハにあるラグジュアリーな巨大なトランジショナルスタイルのおしゃれな地下室 (半地下 (窓あり) 、白い壁、カーペット敷き、両方向型暖炉、石材の暖炉まわり、グレーの床、格子天井) の写真
オマハにあるラグジュアリーな巨大なトランジショナルスタイルのおしゃれな地下室 (半地下 (窓あり) 、白い壁、カーペット敷き、両方向型暖炉、石材の暖炉まわり、グレーの床、格子天井) の写真

Open plan family, cinema , bar area refusrished from a series of separate disconected rooms. Access to the garden for use by day, motorised blinds for cinema viewing
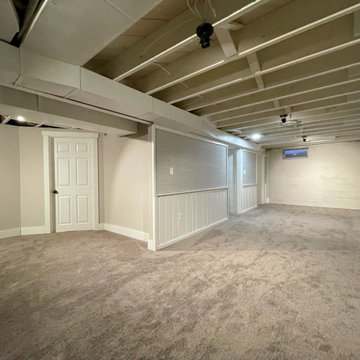
The photo showcases a newly renovated basement that has been transformed from a damp and potentially hazardous space into a warm and inviting living area. The renovation process began with water-proofing the basement to prevent any future water damage. The space was then updated with gray carpet, providing a comfortable and stylish flooring option. The addition of new framing and drywall gives the basement a fresh and modern look, while also providing improved insulation and soundproofing. The renovation has effectively maximized the basement's potential, making it a functional and attractive living space. The combination of form and function in this renovation make it a standout addition to the home.

This renovated basement is now a beautiful and functional space that boasts many impressive features. Concealed beams offer a clean and sleek look to the ceiling, while wood plank flooring provides warmth and texture to the room.
The basement has been transformed into an entertainment hub, with a bar area, gaming area/lounge, and a recreation room featuring built-in millwork, a projector, and a wall-mounted TV. An electric fireplace adds to the cozy ambiance, and sliding barn doors offer a touch of rustic charm to the space.
The lighting in the basement is another notable feature, with carefully placed fixtures that provide both ambiance and functionality. Overall, this renovated basement is the perfect space for relaxation, entertainment, and spending quality time with loved ones.
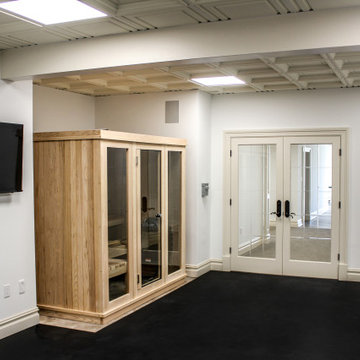
Finished Basement with "Home Gym" in Colts Neck, New Jersey.
ニューヨークにある中くらいなコンテンポラリースタイルのおしゃれな地下室 (半地下 (窓あり) 、白い壁、暖炉なし、黒い床、格子天井) の写真
ニューヨークにある中くらいなコンテンポラリースタイルのおしゃれな地下室 (半地下 (窓あり) 、白い壁、暖炉なし、黒い床、格子天井) の写真
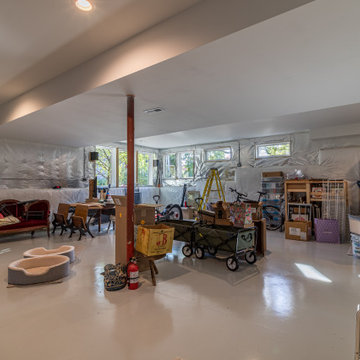
シカゴにあるコンテンポラリースタイルのおしゃれな地下室 (半地下 (窓あり) 、ゲームルーム、セラミックタイルの床、暖炉なし、白い床、表し梁) の写真
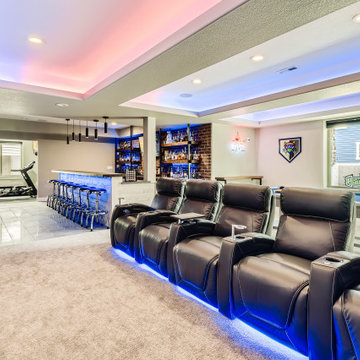
This custom basement offers an industrial sports bar vibe with contemporary elements. The wet bar features open shelving, a brick backsplash, wood accents and custom LED lighting throughout. The theater space features a coffered ceiling with LED lighting and plenty of game room space. The basement comes complete with a in-home gym and a custom wine cellar.
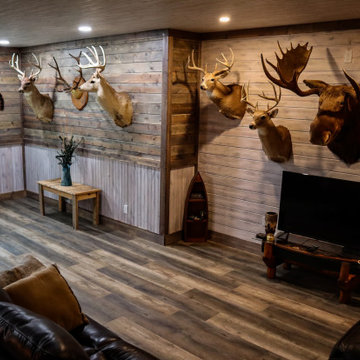
Lodge look family room with added office space. Recessed lighting and the egress window give natural light to this space.
デトロイトにある高級な中くらいなラスティックスタイルのおしゃれな地下室 (半地下 (窓あり) 、ゲームルーム、グレーの壁、クッションフロア、グレーの床、塗装板張りの天井、塗装板張りの壁) の写真
デトロイトにある高級な中くらいなラスティックスタイルのおしゃれな地下室 (半地下 (窓あり) 、ゲームルーム、グレーの壁、クッションフロア、グレーの床、塗装板張りの天井、塗装板張りの壁) の写真

ロサンゼルスにあるラグジュアリーな巨大なモダンスタイルのおしゃれな地下室 (半地下 (窓あり) 、 シアタールーム、白い壁、淡色無垢フローリング、ベージュの床、折り上げ天井、壁紙、白い天井) の写真
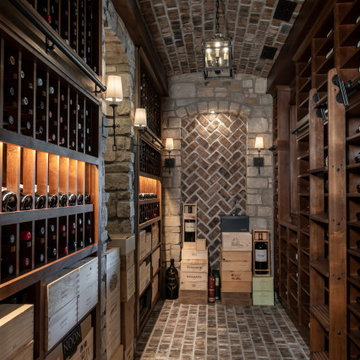
セントルイスにある高級な広いトランジショナルスタイルのおしゃれな地下室 (半地下 (窓あり) 、ホームバー、無垢フローリング、茶色い床、表し梁、レンガ壁) の写真
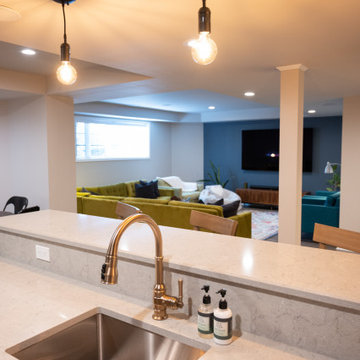
デトロイトにある高級な広いトラディショナルスタイルのおしゃれな地下室 (半地下 (窓あり) 、ホームバー、クッションフロア、茶色い床、折り上げ天井) の写真

ポートランドにある高級な中くらいなトランジショナルスタイルのおしゃれな地下室 (半地下 (窓あり) 、ホームバー、ラミネートの床、横長型暖炉、タイルの暖炉まわり、茶色い床、格子天井) の写真
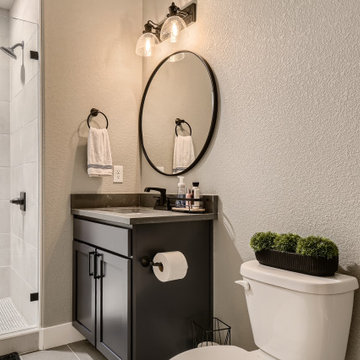
This custom basement offers an industrial sports bar vibe with contemporary elements. The wet bar features open shelving, a brick backsplash, wood accents and custom LED lighting throughout. The theater space features a coffered ceiling with LED lighting and plenty of game room space. The basement comes complete with a in-home gym and a custom wine cellar.

Basement finished to include game room, family room, shiplap wall treatment, sliding barn door and matching beam, numerous built-ins, new staircase, home gym, locker room and bathroom in addition to wine bar area.
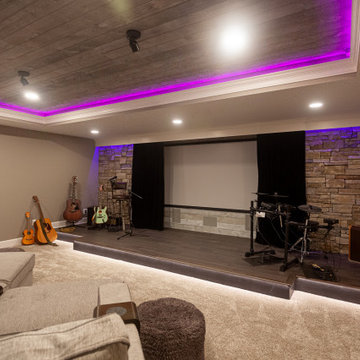
What a great place to enjoy a family movie or perform on a stage! The ceiling lights move to the beat of the music and the curtain open and closes.
シンシナティにあるラグジュアリーな巨大なトランジショナルスタイルのおしゃれな地下室 (半地下 (窓あり) 、 シアタールーム、グレーの壁、カーペット敷き、ベージュの床、三角天井) の写真
シンシナティにあるラグジュアリーな巨大なトランジショナルスタイルのおしゃれな地下室 (半地下 (窓あり) 、 シアタールーム、グレーの壁、カーペット敷き、ベージュの床、三角天井) の写真

ポートランドにある高級な中くらいなトランジショナルスタイルのおしゃれな地下室 (半地下 (窓あり) 、ホームバー、ラミネートの床、横長型暖炉、タイルの暖炉まわり、茶色い床、格子天井) の写真
地下室 (全タイプの天井の仕上げ、半地下 (窓あり) ) の写真
1