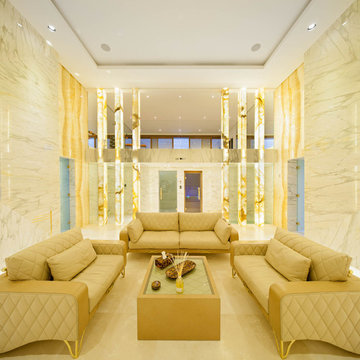ラグジュアリーな地下室 (大理石の床) の写真
絞り込み:
資材コスト
並び替え:今日の人気順
写真 1〜8 枚目(全 8 枚)
1/3
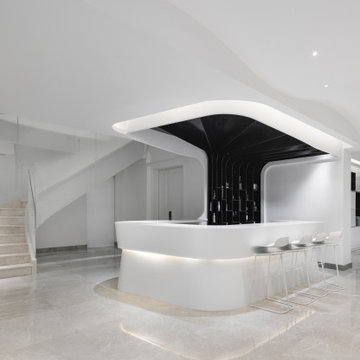
The Cloud Villa is so named because of the grand central stair which connects the three floors of this 800m2 villa in Shanghai. It’s abstract cloud-like form celebrates fluid movement through space, while dividing the main entry from the main living space.
As the main focal point of the villa, it optimistically reinforces domesticity as an act of unencumbered weightless living; in contrast to the restrictive bulk of the typical sprawling megalopolis in China. The cloud is an intimate form that only the occupants of the villa have the luxury of using on a daily basis. The main living space with its overscaled, nearly 8m high vaulted ceiling, gives the villa a sacrosanct quality.
Contemporary in form, construction and materiality, the Cloud Villa’s stair is classical statement about the theater and intimacy of private and domestic life.
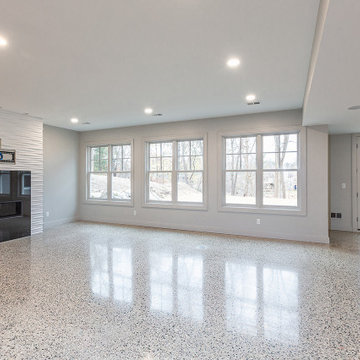
Huge, white, walk out basement with terrazzo flooring
デトロイトにあるラグジュアリーな巨大なトランジショナルスタイルのおしゃれな地下室 (半地下 (ドアあり)、白い壁、大理石の床、標準型暖炉、ベージュの床) の写真
デトロイトにあるラグジュアリーな巨大なトランジショナルスタイルのおしゃれな地下室 (半地下 (ドアあり)、白い壁、大理石の床、標準型暖炉、ベージュの床) の写真
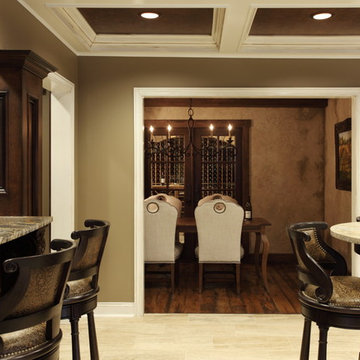
This basement remodel included a complete demo of 75% of the already finished basement. An outdated, full-size kitchen was removed and in place a 7,000 bottle+ wine cellar, bar with full-service function (including refrigerator, dw, cooktop, ovens, and 2 warming drawers), 2 dining rooms, updated bathroom and family area with all new furniture and accessories!
Chairs by Century Furniture and bar stools by Emerson.
Photography by Chris Little
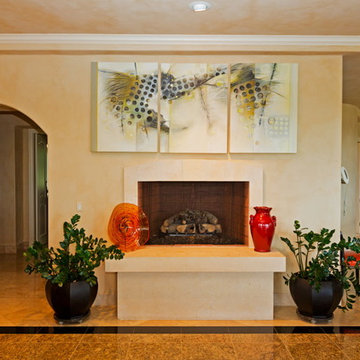
Contemporary artwork by Chiyomi Longo above stone fireplace.
Photo by Allen Thornton.
デンバーにあるラグジュアリーな広いトラディショナルスタイルのおしゃれな地下室 (ベージュの壁、大理石の床、標準型暖炉、石材の暖炉まわり) の写真
デンバーにあるラグジュアリーな広いトラディショナルスタイルのおしゃれな地下室 (ベージュの壁、大理石の床、標準型暖炉、石材の暖炉まわり) の写真
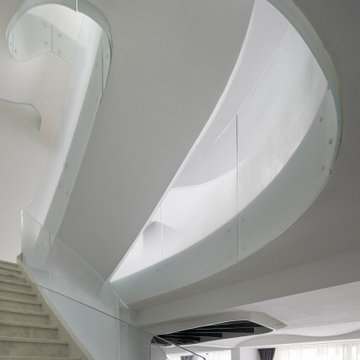
The Cloud Villa is so named because of the grand central stair which connects the three floors of this 800m2 villa in Shanghai. It’s abstract cloud-like form celebrates fluid movement through space, while dividing the main entry from the main living space.
As the main focal point of the villa, it optimistically reinforces domesticity as an act of unencumbered weightless living; in contrast to the restrictive bulk of the typical sprawling megalopolis in China. The cloud is an intimate form that only the occupants of the villa have the luxury of using on a daily basis. The main living space with its overscaled, nearly 8m high vaulted ceiling, gives the villa a sacrosanct quality.
Contemporary in form, construction and materiality, the Cloud Villa’s stair is classical statement about the theater and intimacy of private and domestic life.
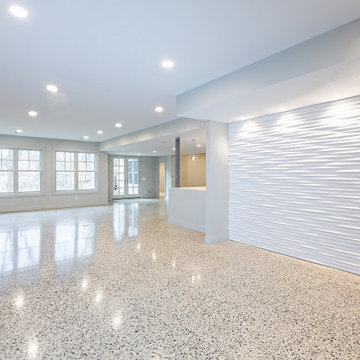
Huge, white, walk out basement with terrazzo flooring
デトロイトにあるラグジュアリーな巨大なトランジショナルスタイルのおしゃれな地下室 (半地下 (ドアあり)、白い壁、大理石の床、標準型暖炉、ベージュの床) の写真
デトロイトにあるラグジュアリーな巨大なトランジショナルスタイルのおしゃれな地下室 (半地下 (ドアあり)、白い壁、大理石の床、標準型暖炉、ベージュの床) の写真
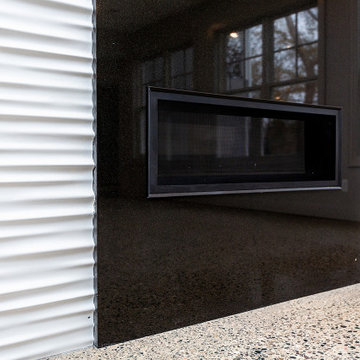
Huge, white, walk out basement with terrazzo flooring
デトロイトにあるラグジュアリーな巨大なトランジショナルスタイルのおしゃれな地下室 (半地下 (ドアあり)、白い壁、大理石の床、標準型暖炉、ベージュの床) の写真
デトロイトにあるラグジュアリーな巨大なトランジショナルスタイルのおしゃれな地下室 (半地下 (ドアあり)、白い壁、大理石の床、標準型暖炉、ベージュの床) の写真
ラグジュアリーな地下室 (大理石の床) の写真
1
