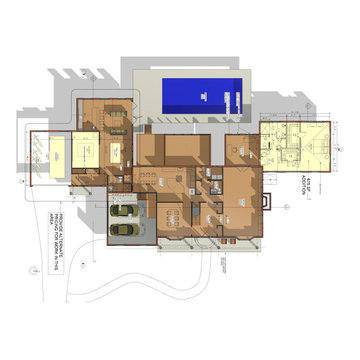絞り込み:
資材コスト
並び替え:今日の人気順
写真 1〜1 枚目(全 1 枚)
1/4

Floor plan showing the 675 SF Addtition of a new Master Suite, and a new addition on the opposite side of the home for a rec-room with a golf simulator, billiard room, full bar, and 1 car garage.
ベビー・キッズの遊び部屋 (コルクフローリング、壁紙) の写真
1

