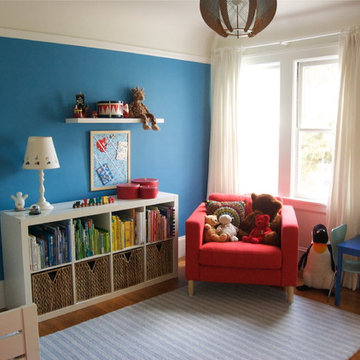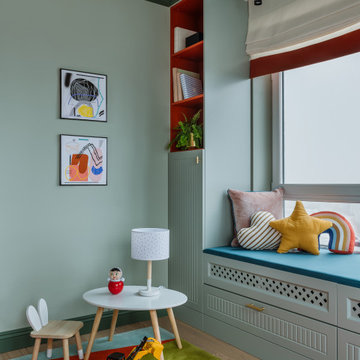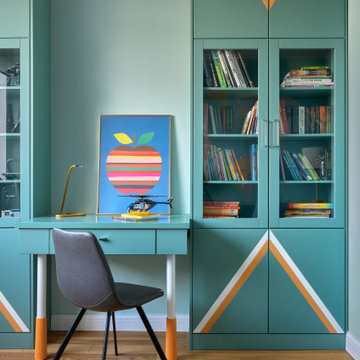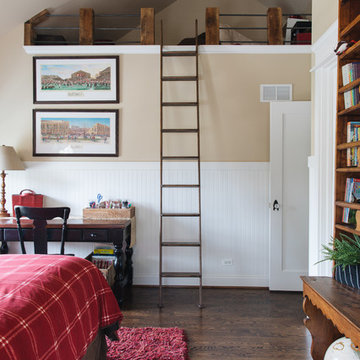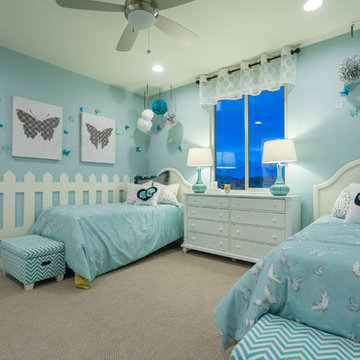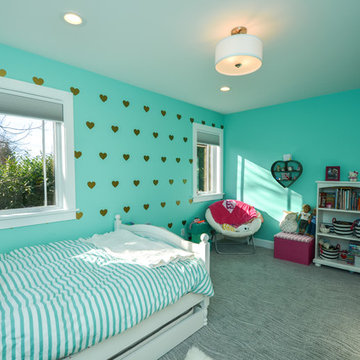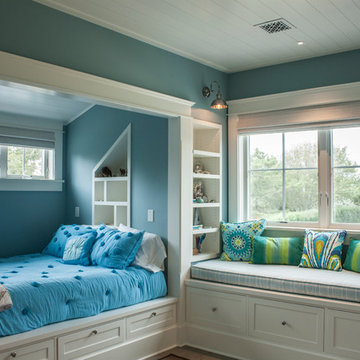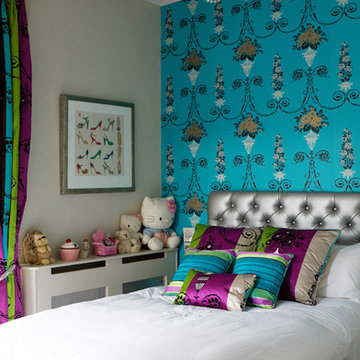絞り込み:
資材コスト
並び替え:今日の人気順
写真 121〜140 枚目(全 10,495 枚)
1/3

4,945 square foot two-story home, 6 bedrooms, 5 and ½ bathroom plus a secondary family room/teen room. The challenge for the design team of this beautiful New England Traditional home in Brentwood was to find the optimal design for a property with unique topography, the natural contour of this property has 12 feet of elevation fall from the front to the back of the property. Inspired by our client’s goal to create direct connection between the interior living areas and the exterior living spaces/gardens, the solution came with a gradual stepping down of the home design across the largest expanse of the property. With smaller incremental steps from the front property line to the entry door, an additional step down from the entry foyer, additional steps down from a raised exterior loggia and dining area to a slightly elevated lawn and pool area. This subtle approach accomplished a wonderful and fairly undetectable transition which presented a view of the yard immediately upon entry to the home with an expansive experience as one progresses to the rear family great room and morning room…both overlooking and making direct connection to a lush and magnificent yard. In addition, the steps down within the home created higher ceilings and expansive glass onto the yard area beyond the back of the structure. As you will see in the photographs of this home, the family area has a wonderful quality that really sets this home apart…a space that is grand and open, yet warm and comforting. A nice mixture of traditional Cape Cod, with some contemporary accents and a bold use of color…make this new home a bright, fun and comforting environment we are all very proud of. The design team for this home was Architect: P2 Design and Jill Wolff Interiors. Jill Wolff specified the interior finishes as well as furnishings, artwork and accessories.
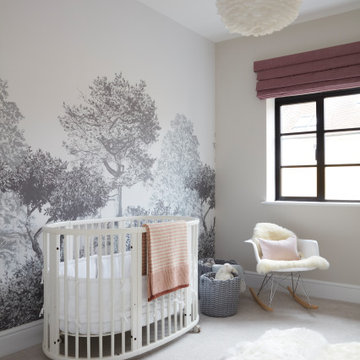
bespoke furniture, children's decor, country, snug
サセックスにあるカントリー風のおしゃれな赤ちゃん部屋 (グレーの壁、カーペット敷き、女の子用、グレーの床、壁紙、照明) の写真
サセックスにあるカントリー風のおしゃれな赤ちゃん部屋 (グレーの壁、カーペット敷き、女の子用、グレーの床、壁紙、照明) の写真
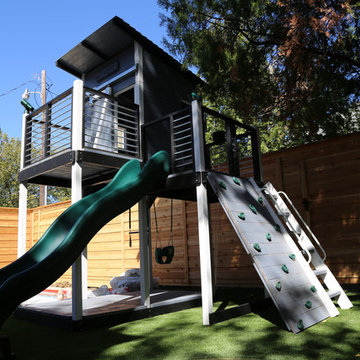
Modern Playset Design with gray stain and white trim.
ダラスにある高級な中くらいなモダンスタイルのおしゃれな子供部屋の写真
ダラスにある高級な中くらいなモダンスタイルのおしゃれな子供部屋の写真
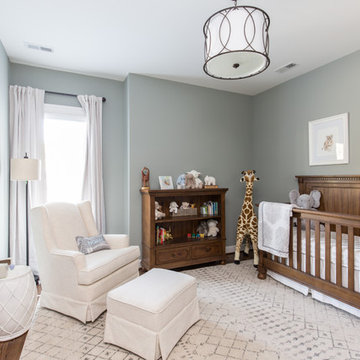
QPH Photos
リッチモンドにあるトラディショナルスタイルのおしゃれな赤ちゃん部屋 (グレーの壁、濃色無垢フローリング、男女兼用、茶色い床、照明) の写真
リッチモンドにあるトラディショナルスタイルのおしゃれな赤ちゃん部屋 (グレーの壁、濃色無垢フローリング、男女兼用、茶色い床、照明) の写真
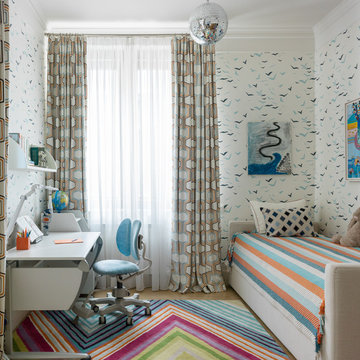
Дизайнеры - Екатерина Федорченко, Оксана Бутман.
Фотограф - Сергей Красюк.
他の地域にあるお手頃価格の中くらいなコンテンポラリースタイルのおしゃれな子供部屋 (児童向け、カーペット敷き、マルチカラーの床、白い壁) の写真
他の地域にあるお手頃価格の中くらいなコンテンポラリースタイルのおしゃれな子供部屋 (児童向け、カーペット敷き、マルチカラーの床、白い壁) の写真
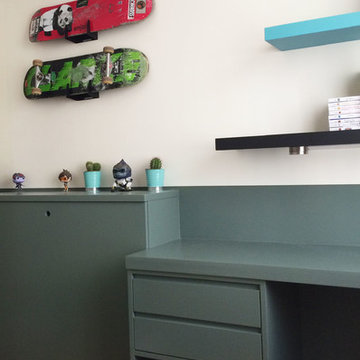
Alexandra Gorla
パリにあるお手頃価格の小さなコンテンポラリースタイルのおしゃれな子供部屋 (白い壁、淡色無垢フローリング、ティーン向け) の写真
パリにあるお手頃価格の小さなコンテンポラリースタイルのおしゃれな子供部屋 (白い壁、淡色無垢フローリング、ティーン向け) の写真
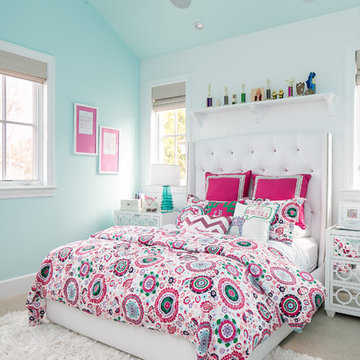
Featured in "10 Storage Ideas From the Most Popular Kids’ Spaces in 2016" by Laura Gaskill
http://www.houzz.com/ideabooks/77231489/list/10-storage-ideas-from-the-most-popular-kids-spaces-in-2016
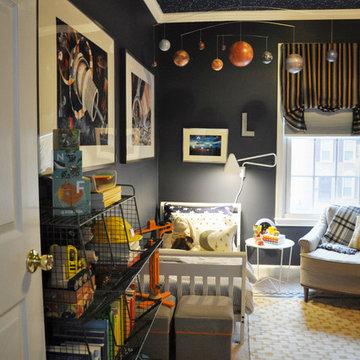
This navy kid's room is filled with bright moments of orange and yellow. Ralph Lauren's Northern Hemisphere is covering the ceiling, inspiring exploration in space and ocean. A Solar System mobile and light-up Moon provide great fun to this sophisticated yet playful space.
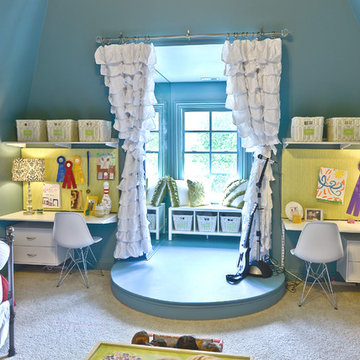
Professional Organizer, Amanda LeBlanc, created this beautiful playroom for her children. She used Organized Living freedomRail organizing systems because they are “easy to install and provide freedom to adjust as they grow.” See more ways Amanda uses Organized Living to organize her home and life: http://youtu.be/MsfCY_iRDb8
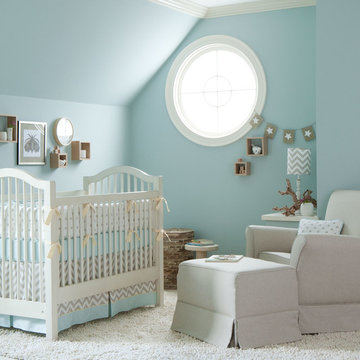
Capture the hot new trend of Chevron along with the timeless classic of polka dots in this modern crib bedding collection. The soft tones of taupe accented in mist blue and butter yellow make this a great gender neutral collection for your nursery. Taupe Zig Zag offers so many decorating possibilities.
Made in the USA by Carousel Designs.
黒い、ターコイズブルーの赤ちゃん・子供部屋の写真
7


