アジアンスタイルのトイレ・洗面所 (濃色木目調キャビネット、中間色木目調キャビネット) の写真
絞り込み:
資材コスト
並び替え:今日の人気順
写真 1〜20 枚目(全 116 枚)
1/4

Kim Sargent
ウィチタにある小さなアジアンスタイルのおしゃれなトイレ・洗面所 (ベッセル式洗面器、オープンシェルフ、濃色木目調キャビネット、マルチカラーの壁、モザイクタイル、御影石の洗面台、ベージュの床、黒い洗面カウンター) の写真
ウィチタにある小さなアジアンスタイルのおしゃれなトイレ・洗面所 (ベッセル式洗面器、オープンシェルフ、濃色木目調キャビネット、マルチカラーの壁、モザイクタイル、御影石の洗面台、ベージュの床、黒い洗面カウンター) の写真
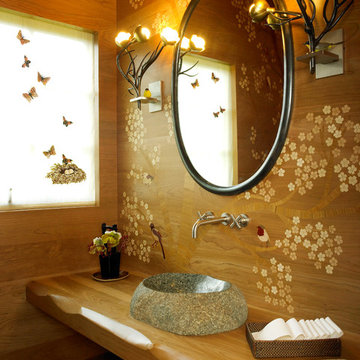
Mark Roskams
ロンドンにあるアジアンスタイルのおしゃれなトイレ・洗面所 (ベッセル式洗面器、オープンシェルフ、中間色木目調キャビネット、木製洗面台、ブラウンの洗面カウンター) の写真
ロンドンにあるアジアンスタイルのおしゃれなトイレ・洗面所 (ベッセル式洗面器、オープンシェルフ、中間色木目調キャビネット、木製洗面台、ブラウンの洗面カウンター) の写真
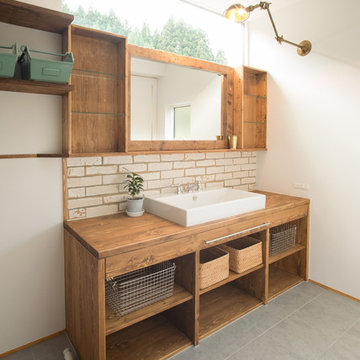
東京都下にあるアジアンスタイルのおしゃれなトイレ・洗面所 (フラットパネル扉のキャビネット、中間色木目調キャビネット、白いタイル、セラミックタイル、白い壁、セラミックタイルの床、木製洗面台、ベッセル式洗面器、ブラウンの洗面カウンター) の写真
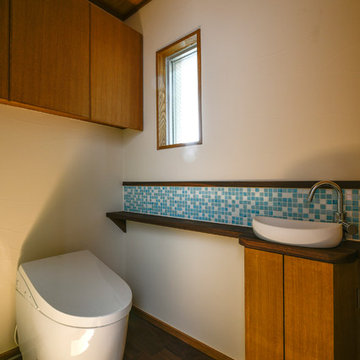
photo by koshimizu
他の地域にある高級な広いアジアンスタイルのおしゃれなトイレ・洗面所 (フラットパネル扉のキャビネット、中間色木目調キャビネット、白い壁、濃色無垢フローリング、ベッセル式洗面器、茶色い床、ブラウンの洗面カウンター) の写真
他の地域にある高級な広いアジアンスタイルのおしゃれなトイレ・洗面所 (フラットパネル扉のキャビネット、中間色木目調キャビネット、白い壁、濃色無垢フローリング、ベッセル式洗面器、茶色い床、ブラウンの洗面カウンター) の写真

Serenity is achieved through the combination of the multi-layer wall tile, antique vanity, the antique light fixture and of course, Buddha.
ニューヨークにあるラグジュアリーな中くらいなアジアンスタイルのおしゃれなトイレ・洗面所 (家具調キャビネット、濃色木目調キャビネット、緑のタイル、石タイル、緑の壁、セラミックタイルの床、ベッセル式洗面器、木製洗面台、緑の床、グリーンの洗面カウンター) の写真
ニューヨークにあるラグジュアリーな中くらいなアジアンスタイルのおしゃれなトイレ・洗面所 (家具調キャビネット、濃色木目調キャビネット、緑のタイル、石タイル、緑の壁、セラミックタイルの床、ベッセル式洗面器、木製洗面台、緑の床、グリーンの洗面カウンター) の写真
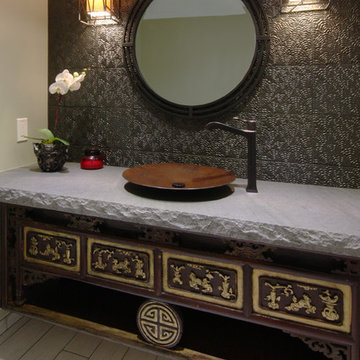
Earthy and zen, this powder room utilizes texture and detail to create a moody escape. The initial inspiration for this space came from an old wood carving that Audrey Sato Design Studio sourced for the custom vanity. The textural tile, lava stone countertop, and copper vessel sink were then selected to complement the carving.
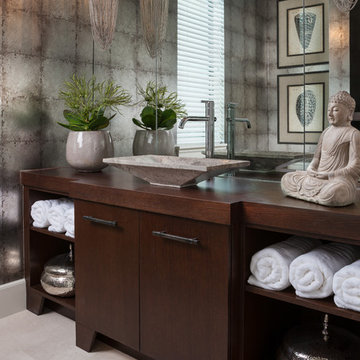
Sargent Photography
マイアミにあるアジアンスタイルのおしゃれなトイレ・洗面所 (フラットパネル扉のキャビネット、濃色木目調キャビネット、グレーの壁、ベッセル式洗面器、木製洗面台、ベージュの床、ブラウンの洗面カウンター) の写真
マイアミにあるアジアンスタイルのおしゃれなトイレ・洗面所 (フラットパネル扉のキャビネット、濃色木目調キャビネット、グレーの壁、ベッセル式洗面器、木製洗面台、ベージュの床、ブラウンの洗面カウンター) の写真
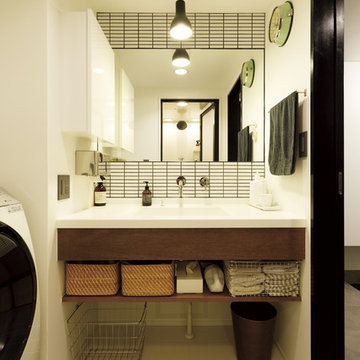
東京23区にあるアジアンスタイルのおしゃれなトイレ・洗面所 (フラットパネル扉のキャビネット、濃色木目調キャビネット、白いタイル、白い壁、一体型シンク、ベージュの床、白い洗面カウンター) の写真

The transformation of this high-rise condo in the heart of San Francisco was literally from floor to ceiling. Studio Becker custom built everything from the bed and shoji screens to the interior doors and wall paneling...and of course the kitchen, baths and wardrobes!
It’s all Studio Becker in this master bedroom - teak light boxes line the ceiling, shoji sliding doors conceal the walk-in closet and house the flat screen TV. A custom teak bed with a headboard and storage drawers below transition into full-height night stands with mirrored fronts (with lots of storage inside) and interior up-lit shelving with a light valance above. A window seat that provides additional storage and a lounging area finishes out the room.
Teak wall paneling with a concealed touchless coat closet, interior shoji doors and a desk niche with an inset leather writing surface and cord catcher are just a few more of the customized features built for this condo.
This Collection M kitchen, in Manhattan, high gloss walnut burl and Rimini stainless steel, is packed full of fun features, including an eating table that hydraulically lifts from table height to bar height for parties, an in-counter appliance garage in a concealed elevation system and Studio Becker’s electric Smart drawer with custom inserts for sushi service, fine bone china and stemware.
Combinations of teak and black lacquer with custom vanity designs give these bathrooms the Asian flare the homeowner’s were looking for.
This project has been featured on HGTV's Million Dollar Rooms
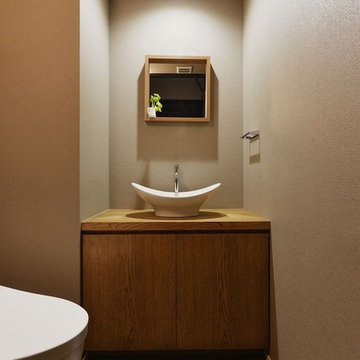
アジアンスタイルのおしゃれなトイレ・洗面所 (フラットパネル扉のキャビネット、中間色木目調キャビネット、茶色い壁、ベッセル式洗面器、木製洗面台、茶色い床、ブラウンの洗面カウンター) の写真
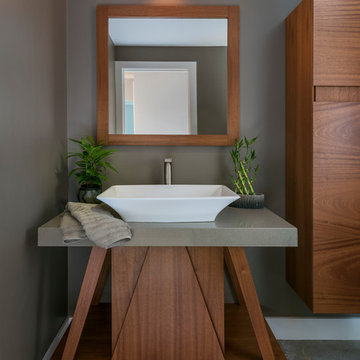
ボストンにある高級な小さなアジアンスタイルのおしゃれなトイレ・洗面所 (フラットパネル扉のキャビネット、濃色木目調キャビネット、一体型トイレ 、グレーの壁、スレートの床、ベッセル式洗面器、ライムストーンの洗面台、グレーの床、グレーの洗面カウンター) の写真
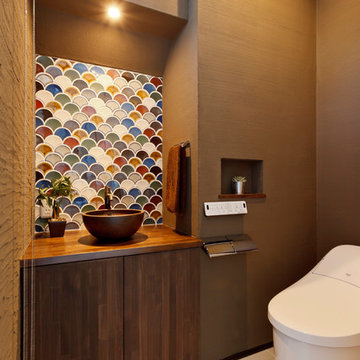
手洗い部分の壁にタイル張りを貼って個性的に。ひとつひとつ、素材と色を選んでコーディネートしたお気に入りの空間。
他の地域にあるアジアンスタイルのおしゃれなトイレ・洗面所 (濃色木目調キャビネット、一体型トイレ 、マルチカラーのタイル、茶色い壁、木製洗面台、ベージュの床、ブラウンの洗面カウンター) の写真
他の地域にあるアジアンスタイルのおしゃれなトイレ・洗面所 (濃色木目調キャビネット、一体型トイレ 、マルチカラーのタイル、茶色い壁、木製洗面台、ベージュの床、ブラウンの洗面カウンター) の写真
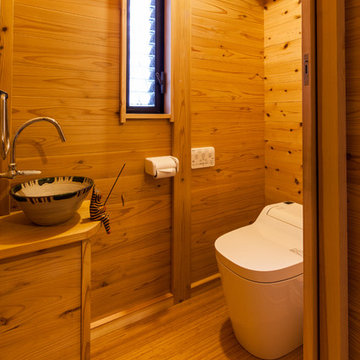
Photo by 近藤雅美
他の地域にあるアジアンスタイルのおしゃれなトイレ・洗面所 (フラットパネル扉のキャビネット、中間色木目調キャビネット、茶色い壁、無垢フローリング、ベッセル式洗面器、木製洗面台、茶色い床、ブラウンの洗面カウンター) の写真
他の地域にあるアジアンスタイルのおしゃれなトイレ・洗面所 (フラットパネル扉のキャビネット、中間色木目調キャビネット、茶色い壁、無垢フローリング、ベッセル式洗面器、木製洗面台、茶色い床、ブラウンの洗面カウンター) の写真
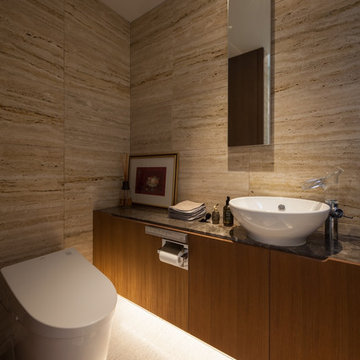
東灘の家 撮影:小川重雄
神戸にあるアジアンスタイルのおしゃれなトイレ・洗面所 (フラットパネル扉のキャビネット、中間色木目調キャビネット、茶色い壁、ベッセル式洗面器、大理石の洗面台、白い床、ブラウンの洗面カウンター) の写真
神戸にあるアジアンスタイルのおしゃれなトイレ・洗面所 (フラットパネル扉のキャビネット、中間色木目調キャビネット、茶色い壁、ベッセル式洗面器、大理石の洗面台、白い床、ブラウンの洗面カウンター) の写真

自然に囲まれた逗子の住宅街に建つ、私たちの自宅兼アトリエ。私たち夫婦と幼い息子・娘の4人が暮らす住宅です。仕事場と住空間にほどよい距離感を持たせつつ、子どもたちが楽しく遊び回れること、我が家にいらしたみなさんに寛いで過ごしていただくことをテーマに設計しました。
他の地域にあるアジアンスタイルのおしゃれなトイレ・洗面所 (オープンシェルフ、中間色木目調キャビネット、一体型トイレ 、白い壁、コンクリートの床、ベッセル式洗面器、木製洗面台、グレーの床、ブラウンの洗面カウンター、フローティング洗面台) の写真
他の地域にあるアジアンスタイルのおしゃれなトイレ・洗面所 (オープンシェルフ、中間色木目調キャビネット、一体型トイレ 、白い壁、コンクリートの床、ベッセル式洗面器、木製洗面台、グレーの床、ブラウンの洗面カウンター、フローティング洗面台) の写真
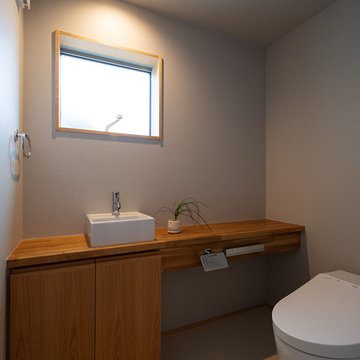
こちらも造作の洗面台。家全体の壁紙のホワイトカラーから淡いくすんだブルーの壁紙を取り入れることで、他とは違う可愛らしいお手洗い空間に。
他の地域にあるアジアンスタイルのおしゃれなトイレ・洗面所 (インセット扉のキャビネット、中間色木目調キャビネット、青い壁、木製洗面台、白い床、ブラウンの洗面カウンター) の写真
他の地域にあるアジアンスタイルのおしゃれなトイレ・洗面所 (インセット扉のキャビネット、中間色木目調キャビネット、青い壁、木製洗面台、白い床、ブラウンの洗面カウンター) の写真
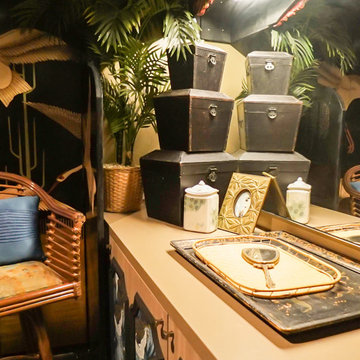
RICHLY TEXTURED ESCAPE TO THE FAR EAST
more photos at http://www.kylacoburndesigns.com/chinoiserie-nbc-jimmy-fallon-dressing-room
Travel back in time to when the mysteries of the Far East opened to the Western World and chinoiserie became all the rage. Luxe materials and intricate patterns meld to create this jewel box of a dressing room, including antique rugs and vintage accessories.
“I love the chrysanthemum rug and the cherry blossom mural we painted on the wall, rather than use a wall paper.” - Kyla
Design Deep Dive gold leafed side table, vintage hand mirror and dressing table trays, vintage crane dressing screen
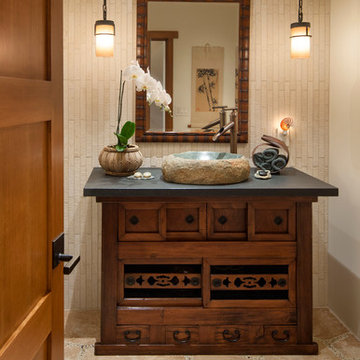
Jim Bartsch Photography
サンタバーバラにあるラグジュアリーな中くらいなアジアンスタイルのおしゃれなトイレ・洗面所 (ベッセル式洗面器、家具調キャビネット、御影石の洗面台、ベージュのタイル、ベージュの壁、トラバーチンの床、濃色木目調キャビネット) の写真
サンタバーバラにあるラグジュアリーな中くらいなアジアンスタイルのおしゃれなトイレ・洗面所 (ベッセル式洗面器、家具調キャビネット、御影石の洗面台、ベージュのタイル、ベージュの壁、トラバーチンの床、濃色木目調キャビネット) の写真
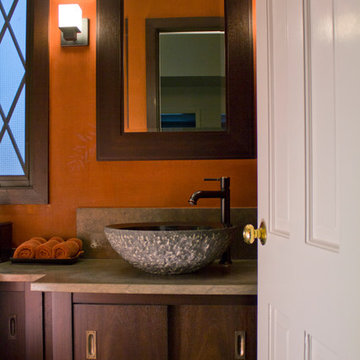
This is a very small powder room. You can reach every wall from the toilet. Because it's so small we wanted to fill the space with textures, different textures and darker colors. The colors and wood also reflect the colors and texture of a set of framed Japanese silk prints in the foyer next to this powder room. The small granite boulder sink adds a sculptural focus point in this small space.
Storage for powder room essentials is precious because there's little room elsewhere near this foyer adjacent powder room.
Room is 4' x 5'-8"
Wm Burlingham Photography

2階につくった浴室と洗面室。洗濯物はすぐにバルコニーに干せるので便利です。
他の地域にあるアジアンスタイルのおしゃれなトイレ・洗面所 (ベージュのタイル、白い壁、横長型シンク、テラコッタタイルの床、中間色木目調キャビネット、フラットパネル扉のキャビネット) の写真
他の地域にあるアジアンスタイルのおしゃれなトイレ・洗面所 (ベージュのタイル、白い壁、横長型シンク、テラコッタタイルの床、中間色木目調キャビネット、フラットパネル扉のキャビネット) の写真
アジアンスタイルのトイレ・洗面所 (濃色木目調キャビネット、中間色木目調キャビネット) の写真
1