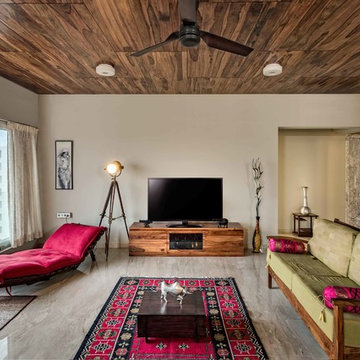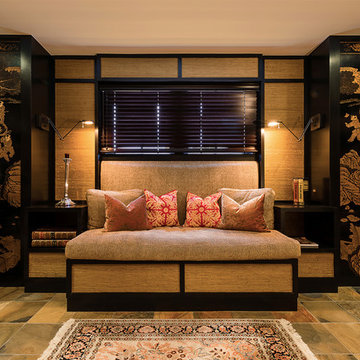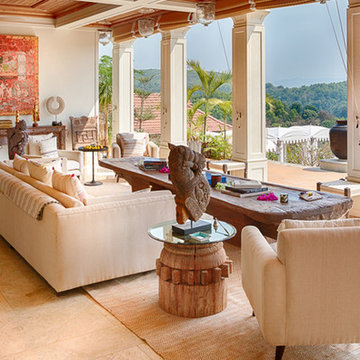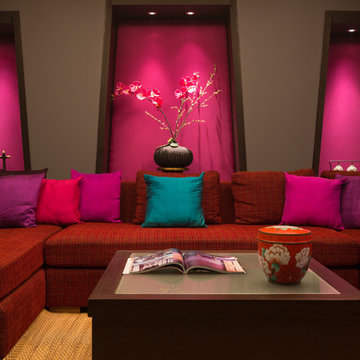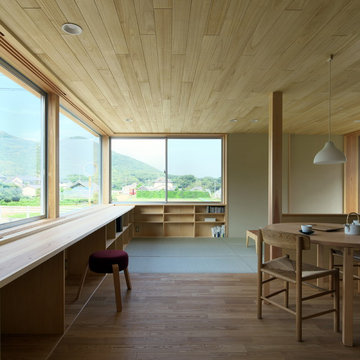絞り込み:
資材コスト
並び替え:今日の人気順
写真 1〜20 枚目(全 815 枚)
1/4
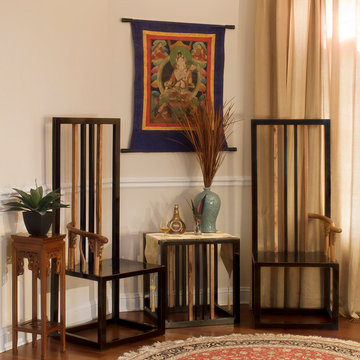
Resembling two halves of a whole, this pair of high back chairs represents the Tao tenet of Yin and Yang, an important influence on Zen philosophy. Exact opposites yet perfectly complementary, this pair of chairs is accompanied by a matching side table. The emphasis on straight lines evokes the simplicity and quietude of Zen.

Dans ce salon présenté ici avant emménagement, une bibliothèque destinée au rangement d'une collection disques vinyle comprenant deux secrétaires avec branchements et éclairage intégrés a été réalisée sur mesure. Le décor papier peint vient de la maison Ananbô. L'entrée, la cuisine salle à manger et le salon communiquent via des baies encadrées sur mesures, du même bois que la bibliothèque: le Noyer d'Amérique. Ce décor s'est voulu frais, exotique et zen.
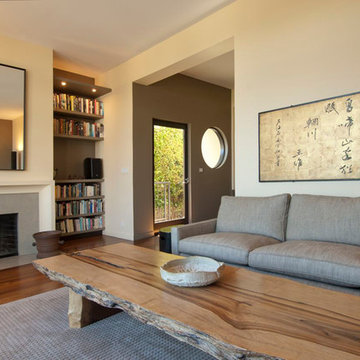
Quiet living room setting overlooking the city.
Builder: Avant Canyon Construction.
Indivar Sivanathan Photo & Design
Photographer: Indivar Sivanathan Photo & Design
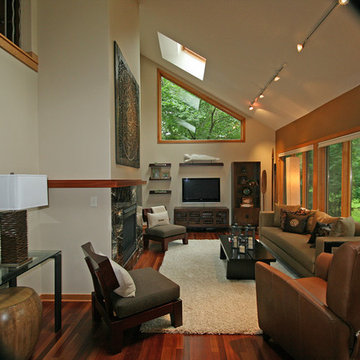
ミネアポリスにあるお手頃価格の中くらいなアジアンスタイルのおしゃれなオープンリビング (ベージュの壁、標準型暖炉、タイルの暖炉まわり、壁掛け型テレビ、濃色無垢フローリング、アクセントウォール) の写真
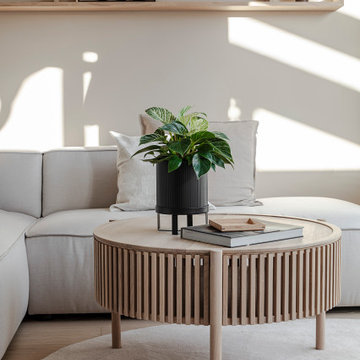
Der Wohnzimmerbereich wurde mit einem großzügigen L-Sofa ausgestattet und dezent, aber wohnlich mit Naturmaterialien in Szene gesetzt.
ミュンヘンにある高級な広いアジアンスタイルのおしゃれなオープンリビング (ベージュの壁、淡色無垢フローリング、埋込式メディアウォール、ベージュの床、板張り壁) の写真
ミュンヘンにある高級な広いアジアンスタイルのおしゃれなオープンリビング (ベージュの壁、淡色無垢フローリング、埋込式メディアウォール、ベージュの床、板張り壁) の写真
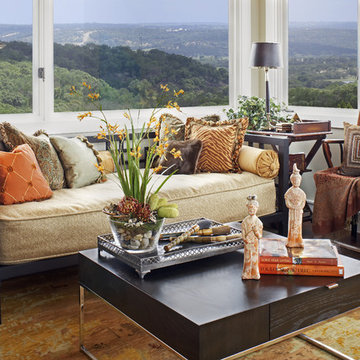
This showhouse space was a unique 3rd floor space with a lot of light and beautiful views. It made for a great studio space or sitting area. A small wet bar makes an interesting area in a tight space. A mix of traditional details and more modern furniture, art and fabrics make an interesting combination. Photography by Coles Hairston.
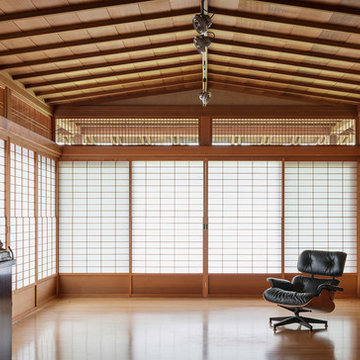
Aaron Leitz
ハワイにある広いアジアンスタイルのおしゃれなLDK (ミュージックルーム、ベージュの壁、淡色無垢フローリング、標準型暖炉、金属の暖炉まわり、テレビなし) の写真
ハワイにある広いアジアンスタイルのおしゃれなLDK (ミュージックルーム、ベージュの壁、淡色無垢フローリング、標準型暖炉、金属の暖炉まわり、テレビなし) の写真
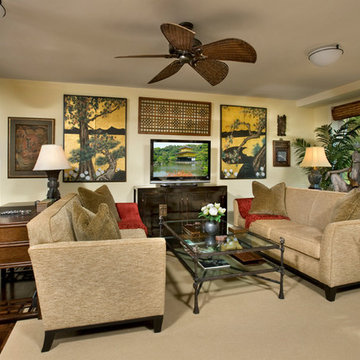
David Sloane
ニューヨークにある高級な広いアジアンスタイルのおしゃれなLDK (ベージュの壁、濃色無垢フローリング、壁掛け型テレビ) の写真
ニューヨークにある高級な広いアジアンスタイルのおしゃれなLDK (ベージュの壁、濃色無垢フローリング、壁掛け型テレビ) の写真
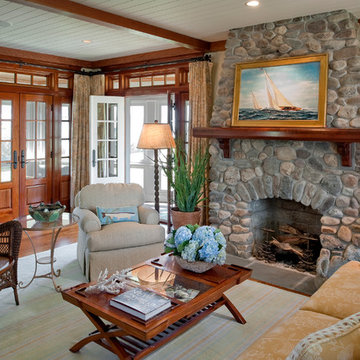
プロビデンスにある中くらいなアジアンスタイルのおしゃれなリビング (ベージュの壁、濃色無垢フローリング、標準型暖炉、石材の暖炉まわり、テレビなし) の写真
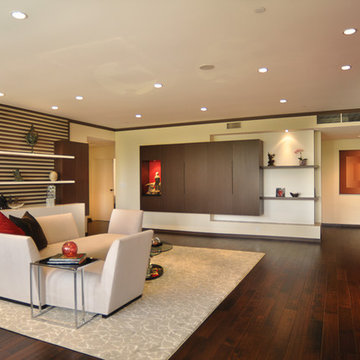
Photo by: Ruth Jahja
ロサンゼルスにある広いアジアンスタイルのおしゃれなリビング (ベージュの壁、濃色無垢フローリング、標準型暖炉、タイルの暖炉まわり、壁掛け型テレビ) の写真
ロサンゼルスにある広いアジアンスタイルのおしゃれなリビング (ベージュの壁、濃色無垢フローリング、標準型暖炉、タイルの暖炉まわり、壁掛け型テレビ) の写真
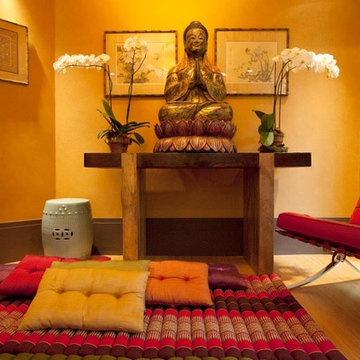
The many patterns and warm colors make this space extra calming and peaceful. We also love the Asian elements brought in along with the Buddha statue and flowers.
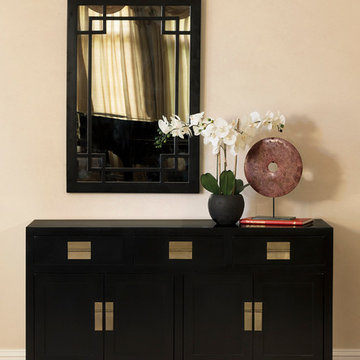
This contemporary Asian style cabinet is perfect for use as a sideboard, buffet cabinet, or dresser in the bedroom. The matching geometric pattern black mirror makes a perfect complement. Also pictured: Red Jade Coin on Metal Stand
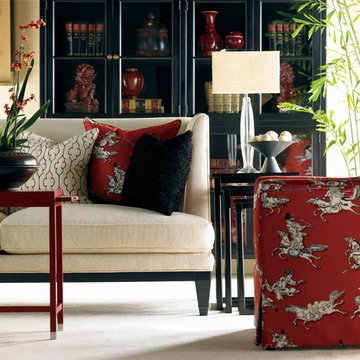
An interesting pattern can set the tone for a room. Visit us at Louisiana Furniture Gallery today to browse our wide selection of living room furniture! http://tinyurl.com/ojv3dtv

From our first meeting with the client, the process focused on a design that was inspired by the Asian Garden Theory.
The home is sited to overlook a tranquil saltwater lagoon to the south, which uses barrowed landscaping as a powerful element of design to draw you through the house. Visitors enter through a path of stones floating upon a reflecting pool that extends to the home’s foundations. The centralized entertaining area is flanked by family spaces to the east and private spaces to the west. Large spaces for social gathering are linked with intimate niches of reflection and retreat to create a home that is both spacious yet intimate. Transparent window walls provide expansive views of the garden spaces to create a sense of connectivity between the home and nature.
This Asian contemporary home also contains the latest in green technology and design. Photovoltaic panels, LED lighting, VRF Air Conditioning, and a high-performance building envelope reduce the energy consumption. Strategically located loggias and garden elements provide additional protection from the direct heat of the South Florida sun, bringing natural diffused light to the interior and helping to reduce reliance on electric lighting and air conditioning. Low VOC substances and responsibly, locally, and sustainably sourced materials were also selected for both interior and exterior finishes.
One of the challenging aspects of this home’s design was to make it appear as if it were floating on one continuous body of water. The reflecting pools and ponds located at the perimeter of the house were designed to be integrated into the foundation of the house. The result is a sanctuary from the hectic lifestyle of South Florida into a reflective and tranquil retreat within.
Photography by Sargent Architectual Photography
アジアンスタイルのリビング・居間 (ベージュの壁、ピンクの壁) の写真
1




