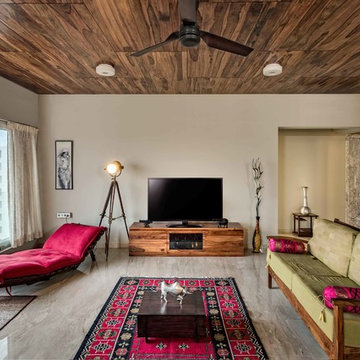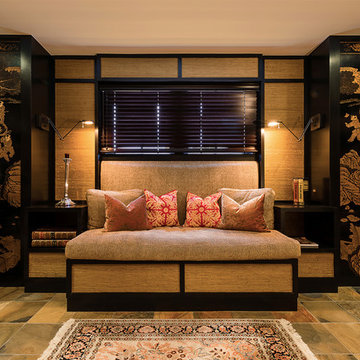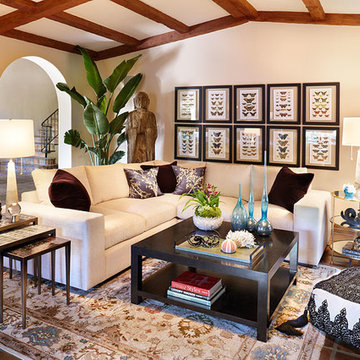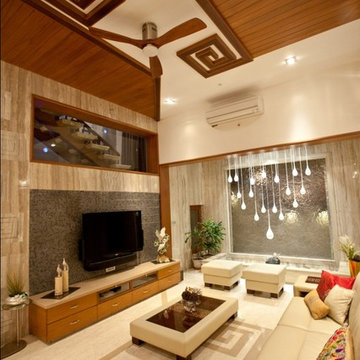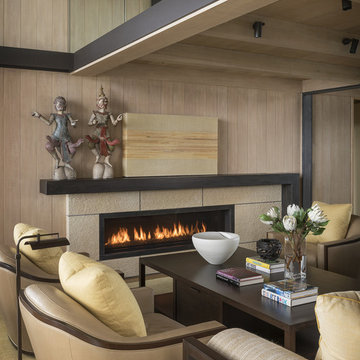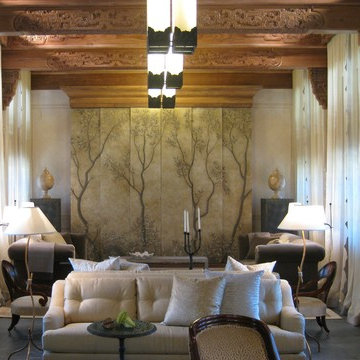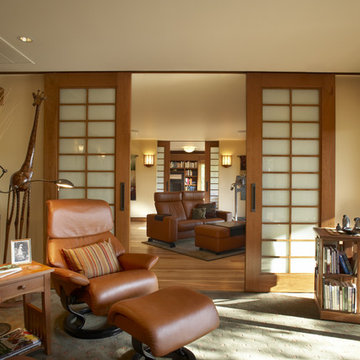絞り込み:
資材コスト
並び替え:今日の人気順
写真 1〜20 枚目(全 206 枚)
1/4
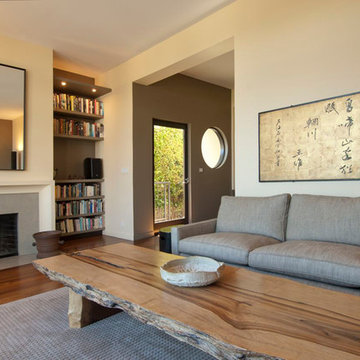
Quiet living room setting overlooking the city.
Builder: Avant Canyon Construction.
Indivar Sivanathan Photo & Design
Photographer: Indivar Sivanathan Photo & Design
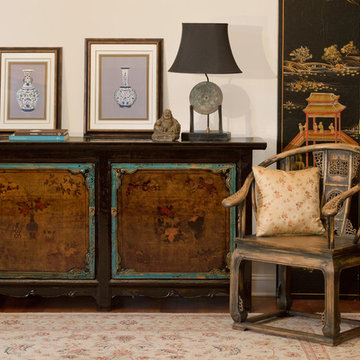
Although very traditional in nature, these pieces have a timeless feel suitable for any contemporary dwelling. The unique cabinet features a traditional Tibetan motif and was created from repurposed elm lumber recovered from rural villages in northern China.
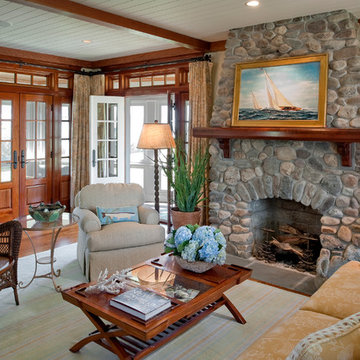
プロビデンスにある中くらいなアジアンスタイルのおしゃれなリビング (ベージュの壁、濃色無垢フローリング、標準型暖炉、石材の暖炉まわり、テレビなし) の写真
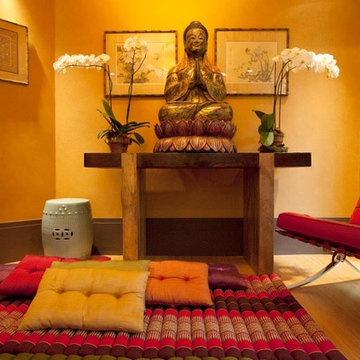
The many patterns and warm colors make this space extra calming and peaceful. We also love the Asian elements brought in along with the Buddha statue and flowers.

From our first meeting with the client, the process focused on a design that was inspired by the Asian Garden Theory.
The home is sited to overlook a tranquil saltwater lagoon to the south, which uses barrowed landscaping as a powerful element of design to draw you through the house. Visitors enter through a path of stones floating upon a reflecting pool that extends to the home’s foundations. The centralized entertaining area is flanked by family spaces to the east and private spaces to the west. Large spaces for social gathering are linked with intimate niches of reflection and retreat to create a home that is both spacious yet intimate. Transparent window walls provide expansive views of the garden spaces to create a sense of connectivity between the home and nature.
This Asian contemporary home also contains the latest in green technology and design. Photovoltaic panels, LED lighting, VRF Air Conditioning, and a high-performance building envelope reduce the energy consumption. Strategically located loggias and garden elements provide additional protection from the direct heat of the South Florida sun, bringing natural diffused light to the interior and helping to reduce reliance on electric lighting and air conditioning. Low VOC substances and responsibly, locally, and sustainably sourced materials were also selected for both interior and exterior finishes.
One of the challenging aspects of this home’s design was to make it appear as if it were floating on one continuous body of water. The reflecting pools and ponds located at the perimeter of the house were designed to be integrated into the foundation of the house. The result is a sanctuary from the hectic lifestyle of South Florida into a reflective and tranquil retreat within.
Photography by Sargent Architectual Photography
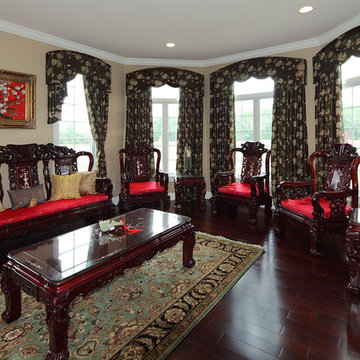
Living room was designed around traditional rosewood Chinese furniture. Cornice boards are shaped and follow the arch on the windows.
フィラデルフィアにある高級な中くらいなアジアンスタイルのおしゃれな独立型リビング (ベージュの壁、濃色無垢フローリング、暖炉なし、テレビなし、茶色い床) の写真
フィラデルフィアにある高級な中くらいなアジアンスタイルのおしゃれな独立型リビング (ベージュの壁、濃色無垢フローリング、暖炉なし、テレビなし、茶色い床) の写真
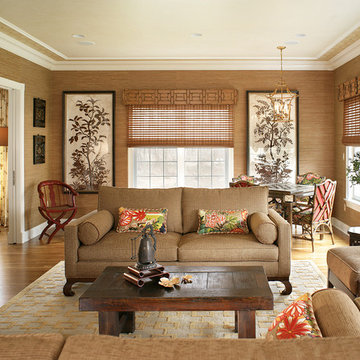
Asian inspired touches used to create a serene family gathering place. Please notice the use of natural materials and textures.
ニューヨークにある高級な広いアジアンスタイルのおしゃれな独立型ファミリールーム (ベージュの壁、無垢フローリング、暖炉なし) の写真
ニューヨークにある高級な広いアジアンスタイルのおしゃれな独立型ファミリールーム (ベージュの壁、無垢フローリング、暖炉なし) の写真
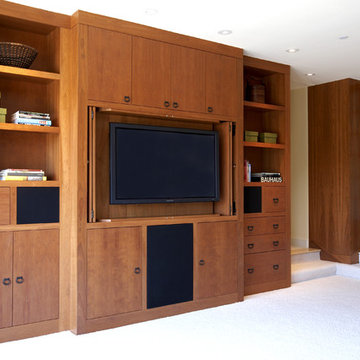
Family room home theater
サンフランシスコにある高級な中くらいなアジアンスタイルのおしゃれな独立型ファミリールーム (カーペット敷き、内蔵型テレビ、ベージュの壁) の写真
サンフランシスコにある高級な中くらいなアジアンスタイルのおしゃれな独立型ファミリールーム (カーペット敷き、内蔵型テレビ、ベージュの壁) の写真
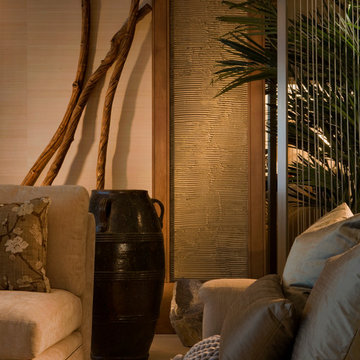
Dan Forer
ラスベガスにある高級な中くらいなアジアンスタイルのおしゃれなリビング (ベージュの壁、トラバーチンの床、暖炉なし、据え置き型テレビ、ベージュの床) の写真
ラスベガスにある高級な中くらいなアジアンスタイルのおしゃれなリビング (ベージュの壁、トラバーチンの床、暖炉なし、据え置き型テレビ、ベージュの床) の写真
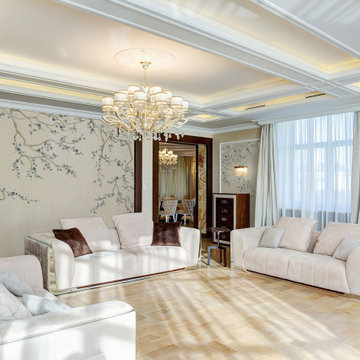
Артикул 980069.
Фрески La Stanza из коллекции «Шинуазри».
モスクワにある高級な広いアジアンスタイルのおしゃれな独立型リビング (ベージュの壁、淡色無垢フローリング、ベージュの床) の写真
モスクワにある高級な広いアジアンスタイルのおしゃれな独立型リビング (ベージュの壁、淡色無垢フローリング、ベージュの床) の写真
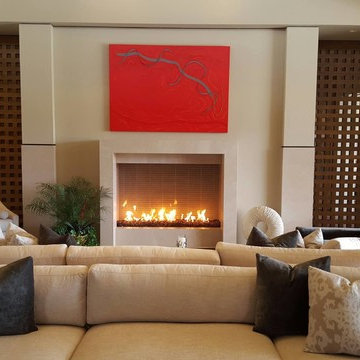
サンディエゴにある高級な中くらいなアジアンスタイルのおしゃれなリビング (ベージュの壁、淡色無垢フローリング、標準型暖炉、漆喰の暖炉まわり、テレビなし、ベージュの床) の写真
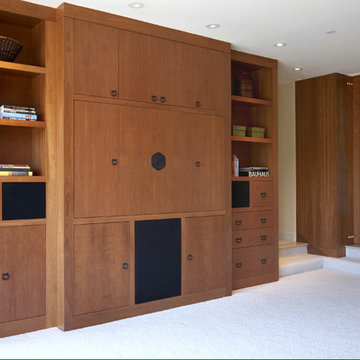
Home theater/media room with TV cabinet closed
サンフランシスコにある高級な中くらいなアジアンスタイルのおしゃれな独立型ファミリールーム (内蔵型テレビ、ベージュの壁、カーペット敷き、暖炉なし) の写真
サンフランシスコにある高級な中くらいなアジアンスタイルのおしゃれな独立型ファミリールーム (内蔵型テレビ、ベージュの壁、カーペット敷き、暖炉なし) の写真
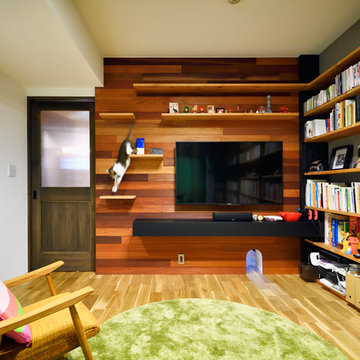
スタイル工房_stylekoubou
東京23区にあるアジアンスタイルのおしゃれな独立型リビング (ライブラリー、ベージュの壁、淡色無垢フローリング、壁掛け型テレビ、ベージュの床) の写真
東京23区にあるアジアンスタイルのおしゃれな独立型リビング (ライブラリー、ベージュの壁、淡色無垢フローリング、壁掛け型テレビ、ベージュの床) の写真
アジアンスタイルの独立型リビング (ベージュの壁) の写真
1




