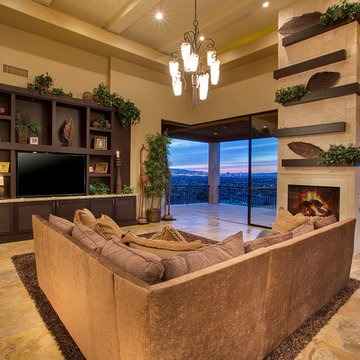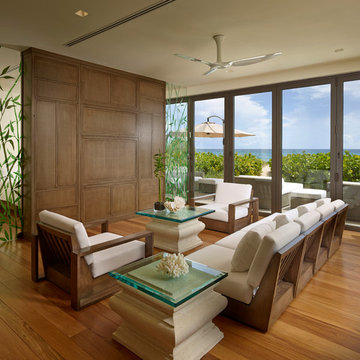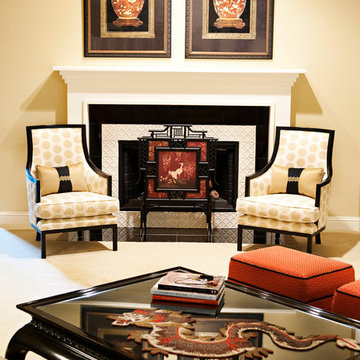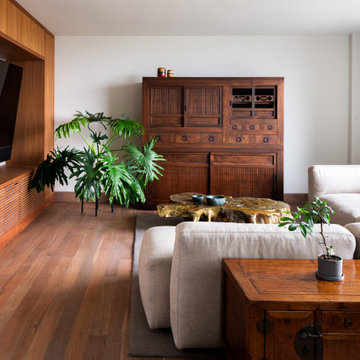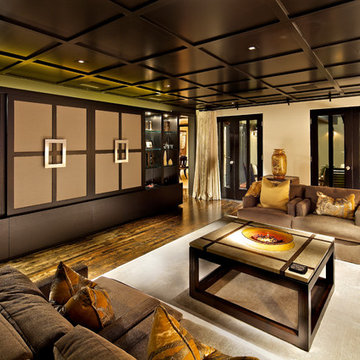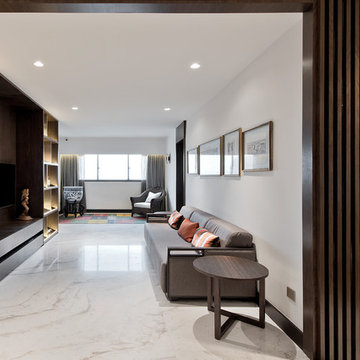絞り込み:
資材コスト
並び替え:今日の人気順
写真 1〜20 枚目(全 103 枚)
1/3

Media Room
Large comfortable sectional fronted by oversize coffee table is perfect for both table games and movie viewing – and when company is staying, the sectional doubles as two twin size beds. Drapes hide a full length closet for clothing and bedding – no doors required, so sound is absorbed and the area is free of the harshness of ordinary media rooms. Zebra wood desk in foreground allows this room to triple as an office!
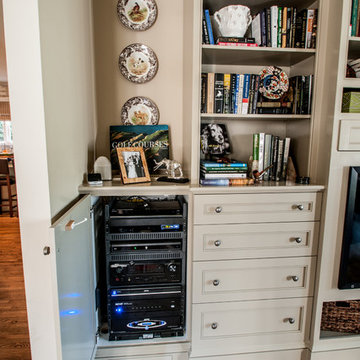
Red K Photography
シャーロットにある高級な中くらいなアジアンスタイルのおしゃれな独立型ファミリールーム (埋込式メディアウォール、ベージュの壁) の写真
シャーロットにある高級な中くらいなアジアンスタイルのおしゃれな独立型ファミリールーム (埋込式メディアウォール、ベージュの壁) の写真
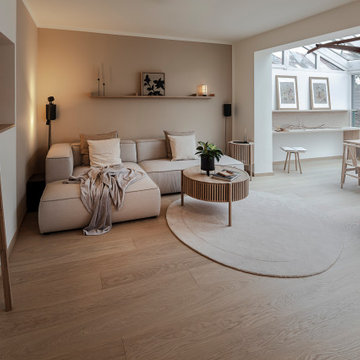
Der Wohnzimmerbereich wurde mit einem großzügigen L-Sofa ausgestattet und dezent, aber wohnlich mit Naturmaterialien in Szene gesetzt. In der Mitte befindet sich genügend Platz für die Nutzung einer Klimmzugstange und dem Training mit Hanteln. Diese wurden gestalterisch in das Wohnkonzept eingefügt. Im Hintergrund sieht man den Übergang zum Wintergarten.
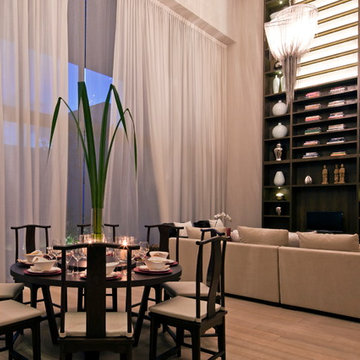
ポートランドにある高級な中くらいなアジアンスタイルのおしゃれなリビングロフト (ライブラリー、グレーの壁、無垢フローリング、埋込式メディアウォール、ベージュの床) の写真
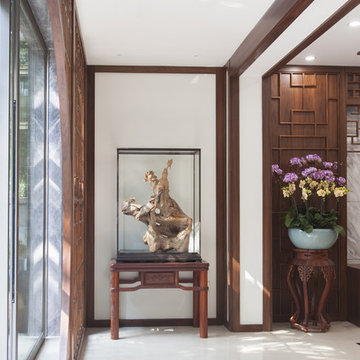
LINEADIARCHITETTURA - TREVISO
高級な広いアジアンスタイルのおしゃれなリビング (白い壁、無垢フローリング、埋込式メディアウォール、マルチカラーの床) の写真
高級な広いアジアンスタイルのおしゃれなリビング (白い壁、無垢フローリング、埋込式メディアウォール、マルチカラーの床) の写真
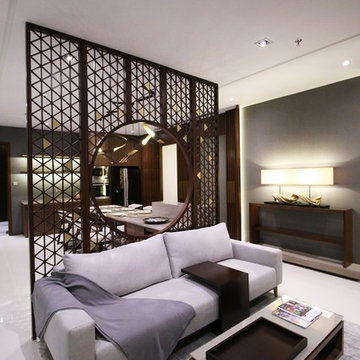
Metrics Global Sdn. Bhd.
他の地域にあるお手頃価格の小さなアジアンスタイルのおしゃれなリビング (ベージュの壁、磁器タイルの床、暖炉なし、埋込式メディアウォール) の写真
他の地域にあるお手頃価格の小さなアジアンスタイルのおしゃれなリビング (ベージュの壁、磁器タイルの床、暖炉なし、埋込式メディアウォール) の写真
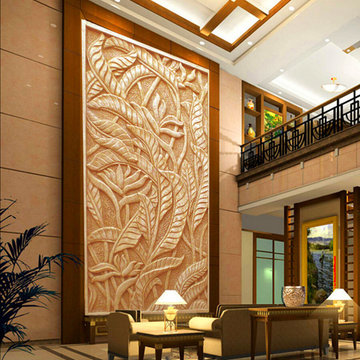
Haisun Carved Sandstone
他の地域にある高級な広いアジアンスタイルのおしゃれなリビング (ベージュの壁、大理石の床、暖炉なし、石材の暖炉まわり、埋込式メディアウォール) の写真
他の地域にある高級な広いアジアンスタイルのおしゃれなリビング (ベージュの壁、大理石の床、暖炉なし、石材の暖炉まわり、埋込式メディアウォール) の写真
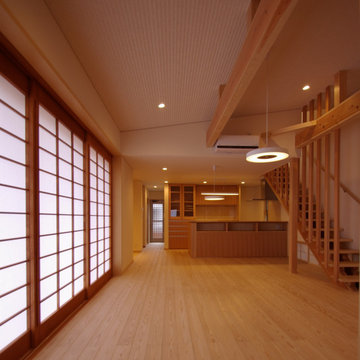
3本引きの大きな障子と木製ガラス戸とが一気に全面開放でき、芝生の庭と繋がれることが特徴となった若い家族のためのローコスト住宅である。広い敷地を余すことなく、のびのびと配置された建築に対して、今では庭の植栽が全てを覆い隠すほどに成長し、自然と建築との一体化が日ごとに進んでいる。
他の地域にあるお手頃価格の小さなアジアンスタイルのおしゃれなリビング (ベージュの壁、淡色無垢フローリング、暖炉なし、タイルの暖炉まわり、埋込式メディアウォール、ベージュの床、クロスの天井、壁紙) の写真
他の地域にあるお手頃価格の小さなアジアンスタイルのおしゃれなリビング (ベージュの壁、淡色無垢フローリング、暖炉なし、タイルの暖炉まわり、埋込式メディアウォール、ベージュの床、クロスの天井、壁紙) の写真
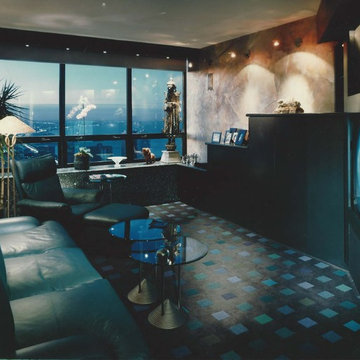
Custom cabinets tie beautifully into the blue pearl window sills and aprons to create the perfect T.V. room storage.
シカゴにある高級な小さなアジアンスタイルのおしゃれな独立型ファミリールーム (ベージュの壁、カーペット敷き、暖炉なし、埋込式メディアウォール) の写真
シカゴにある高級な小さなアジアンスタイルのおしゃれな独立型ファミリールーム (ベージュの壁、カーペット敷き、暖炉なし、埋込式メディアウォール) の写真
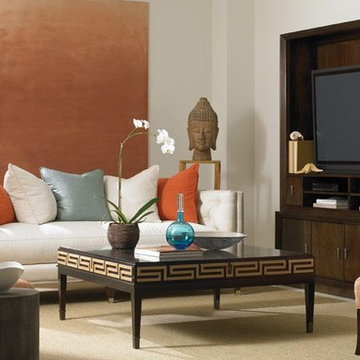
hickory white
マイアミにある小さなアジアンスタイルのおしゃれな独立型ファミリールーム (白い壁、濃色無垢フローリング、暖炉なし、埋込式メディアウォール) の写真
マイアミにある小さなアジアンスタイルのおしゃれな独立型ファミリールーム (白い壁、濃色無垢フローリング、暖炉なし、埋込式メディアウォール) の写真
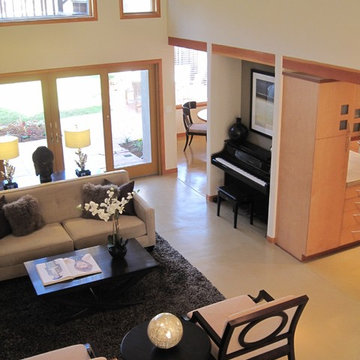
View from stair of the living room and piano niche. A concrete floor with radiant heating is finished in natural tones acid wash. Laser cut leaves from slate, embedded in the floor, seem 'blown in' through the front door. A raised platform behind shoji screens offer japanese style seating at a 'sunken' table.
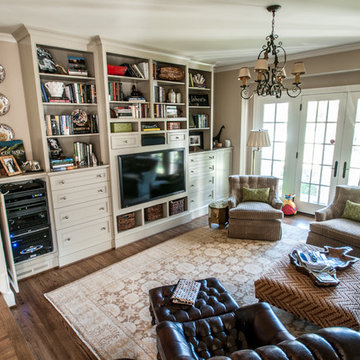
Red K Photography
シャーロットにある高級な中くらいなアジアンスタイルのおしゃれなオープンリビング (埋込式メディアウォール、ベージュの壁、淡色無垢フローリング、暖炉なし) の写真
シャーロットにある高級な中くらいなアジアンスタイルのおしゃれなオープンリビング (埋込式メディアウォール、ベージュの壁、淡色無垢フローリング、暖炉なし) の写真
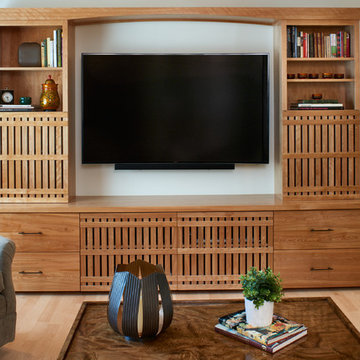
To complement their new kitchen design, my clients requested a way to connect the remodeled kitchen and adjoining family room while also adding an Asian aesthetic. The design inspiration for the Asian elements came from the thin, straight vertical and horizontal lines reminiscent of Japanese shoji screens.
Photographer: Ron Ruscio
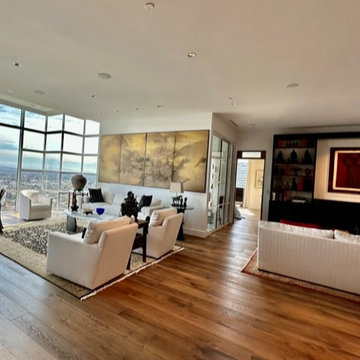
We removed walls and ceilng treatments to raise the ceilng to 10.5 feet. Added the floors to give an Asian antique look to the surround. The lighting was designed to feature the clients extensive art collection.
アジアンスタイルのリビング・居間 (埋込式メディアウォール) の写真
1




