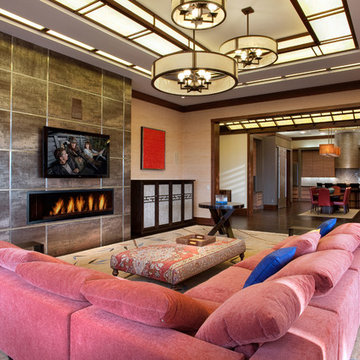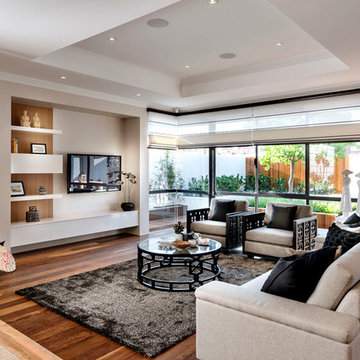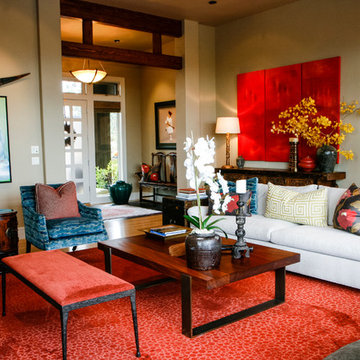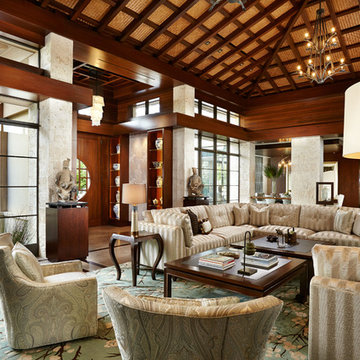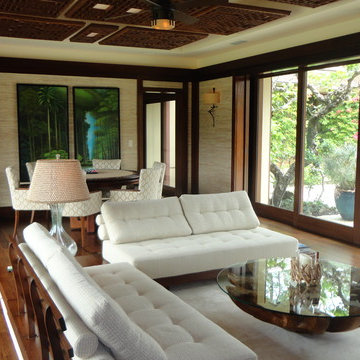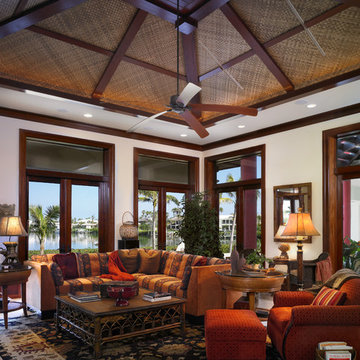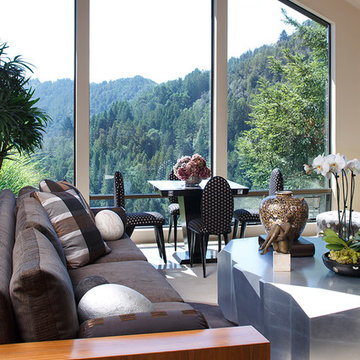絞り込み:
資材コスト
並び替え:今日の人気順
写真 1〜20 枚目(全 177 枚)
1/4
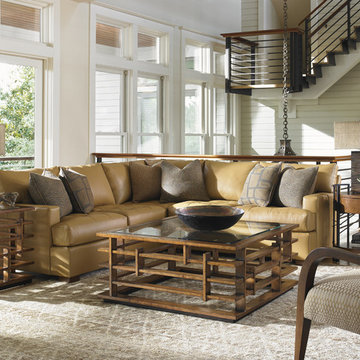
Contemporary, yet zen like, living room featuring an open concept.
オレンジカウンティにあるお手頃価格の広いアジアンスタイルのおしゃれなLDK (ベージュの壁、淡色無垢フローリング) の写真
オレンジカウンティにあるお手頃価格の広いアジアンスタイルのおしゃれなLDK (ベージュの壁、淡色無垢フローリング) の写真

Aaron Leitz
ハワイにある広いアジアンスタイルのおしゃれなLDK (ベージュの壁、淡色無垢フローリング、標準型暖炉、金属の暖炉まわり、テレビなし、茶色い床) の写真
ハワイにある広いアジアンスタイルのおしゃれなLDK (ベージュの壁、淡色無垢フローリング、標準型暖炉、金属の暖炉まわり、テレビなし、茶色い床) の写真
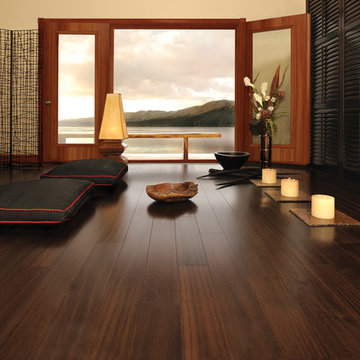
Burroughs Hardwoods Inc.
ニューヨークにある広いアジアンスタイルのおしゃれなLDK (ベージュの壁、濃色無垢フローリング、標準型暖炉、石材の暖炉まわり、テレビなし) の写真
ニューヨークにある広いアジアンスタイルのおしゃれなLDK (ベージュの壁、濃色無垢フローリング、標準型暖炉、石材の暖炉まわり、テレビなし) の写真
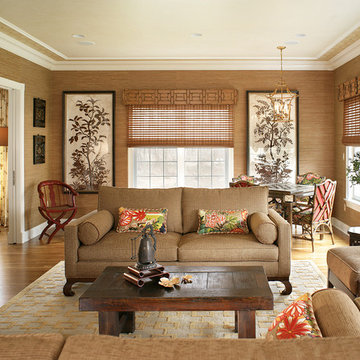
Asian inspired touches used to create a serene family gathering place. Please notice the use of natural materials and textures.
ニューヨークにある高級な広いアジアンスタイルのおしゃれな独立型ファミリールーム (ベージュの壁、無垢フローリング、暖炉なし) の写真
ニューヨークにある高級な広いアジアンスタイルのおしゃれな独立型ファミリールーム (ベージュの壁、無垢フローリング、暖炉なし) の写真

From our first meeting with the client, the process focused on a design that was inspired by the Asian Garden Theory.
The home is sited to overlook a tranquil saltwater lagoon to the south, which uses barrowed landscaping as a powerful element of design to draw you through the house. Visitors enter through a path of stones floating upon a reflecting pool that extends to the home’s foundations. The centralized entertaining area is flanked by family spaces to the east and private spaces to the west. Large spaces for social gathering are linked with intimate niches of reflection and retreat to create a home that is both spacious yet intimate. Transparent window walls provide expansive views of the garden spaces to create a sense of connectivity between the home and nature.
This Asian contemporary home also contains the latest in green technology and design. Photovoltaic panels, LED lighting, VRF Air Conditioning, and a high-performance building envelope reduce the energy consumption. Strategically located loggias and garden elements provide additional protection from the direct heat of the South Florida sun, bringing natural diffused light to the interior and helping to reduce reliance on electric lighting and air conditioning. Low VOC substances and responsibly, locally, and sustainably sourced materials were also selected for both interior and exterior finishes.
One of the challenging aspects of this home’s design was to make it appear as if it were floating on one continuous body of water. The reflecting pools and ponds located at the perimeter of the house were designed to be integrated into the foundation of the house. The result is a sanctuary from the hectic lifestyle of South Florida into a reflective and tranquil retreat within.
Photography by Sargent Architectual Photography
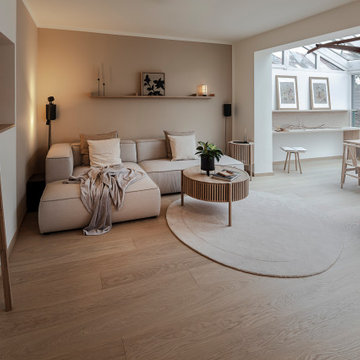
Der Wohnzimmerbereich wurde mit einem großzügigen L-Sofa ausgestattet und dezent, aber wohnlich mit Naturmaterialien in Szene gesetzt. In der Mitte befindet sich genügend Platz für die Nutzung einer Klimmzugstange und dem Training mit Hanteln. Diese wurden gestalterisch in das Wohnkonzept eingefügt. Im Hintergrund sieht man den Übergang zum Wintergarten.

Embarking on the design journey of Wabi Sabi Refuge, I immersed myself in the profound quest for tranquility and harmony. This project became a testament to the pursuit of a tranquil haven that stirs a deep sense of calm within. Guided by the essence of wabi-sabi, my intention was to curate Wabi Sabi Refuge as a sacred space that nurtures an ethereal atmosphere, summoning a sincere connection with the surrounding world. Deliberate choices of muted hues and minimalist elements foster an environment of uncluttered serenity, encouraging introspection and contemplation. Embracing the innate imperfections and distinctive qualities of the carefully selected materials and objects added an exquisite touch of organic allure, instilling an authentic reverence for the beauty inherent in nature's creations. Wabi Sabi Refuge serves as a sanctuary, an evocative invitation for visitors to embrace the sublime simplicity, find solace in the imperfect, and uncover the profound and tranquil beauty that wabi-sabi unveils.
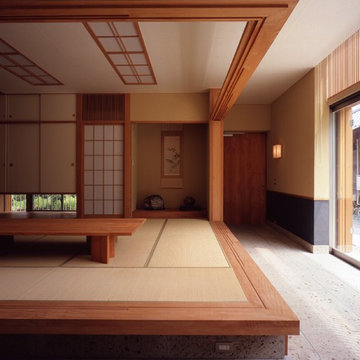
Photo/Nacasa & Partners
東京23区にある高級な広いアジアンスタイルのおしゃれな独立型ファミリールーム (ホームバー、ベージュの壁、畳、暖炉なし、テレビなし) の写真
東京23区にある高級な広いアジアンスタイルのおしゃれな独立型ファミリールーム (ホームバー、ベージュの壁、畳、暖炉なし、テレビなし) の写真
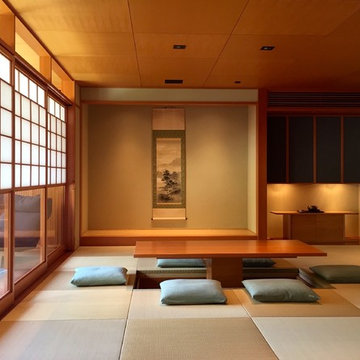
オレンジカウンティにあるラグジュアリーな広いアジアンスタイルのおしゃれな独立型ファミリールーム (ベージュの壁、畳、暖炉なし、据え置き型テレビ、ベージュの床) の写真
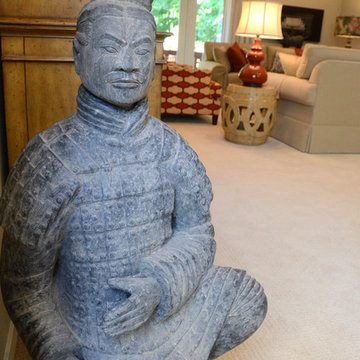
Our clients' worldly lifestyle inspired this interior design of ours. As people who traveled the world constantly, especially through Europe, Asia, and South America, it was a fun challenge creating this globally-infused home for them! The focal point of this great room was the Brazilian paintings of children, we then completed the space with a warm color palette, interesting patterns, and used their other traveling gems as decor. The result is a sophisticated yet welcoming, cultured yet playful home.
Home located in Holland, Michigan. Designed by Bayberry Cottage who also serves South Haven, Kalamazoo, Saugatuck, St Joseph, & Douglas, MI.
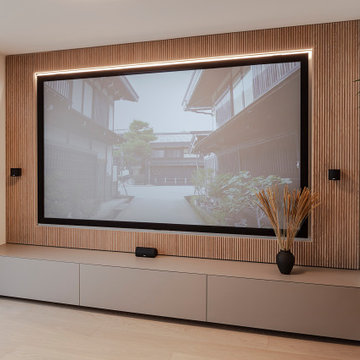
Dieses Foto zeigt einen Ausschnitt des TV-Boards mit hinterleuchteter Beamer-Rückwand. Das TV-Board ist groß genug für die Unterbringung aller Multimedia-Geräte und der versteckten Verkabelung.
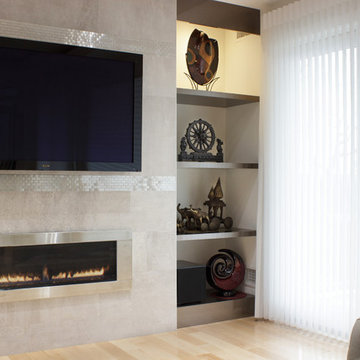
Floating Shelves in High Gloss Wire Bronze
Kara Lashuay
ニューヨークにある広いアジアンスタイルのおしゃれなLDK (ベージュの壁、淡色無垢フローリング、横長型暖炉、タイルの暖炉まわり、壁掛け型テレビ) の写真
ニューヨークにある広いアジアンスタイルのおしゃれなLDK (ベージュの壁、淡色無垢フローリング、横長型暖炉、タイルの暖炉まわり、壁掛け型テレビ) の写真
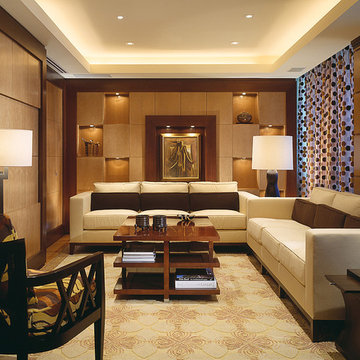
The Tiered ceiling and geometric patterns in the custom designed wall cabinets are offset by the polka dots on the curtains and the raised geometric pattern of the area rug.
広いアジアンスタイルのリビング・居間 (ベージュの壁) の写真
1




