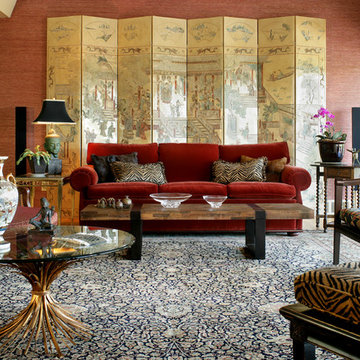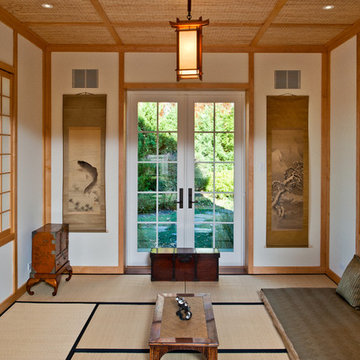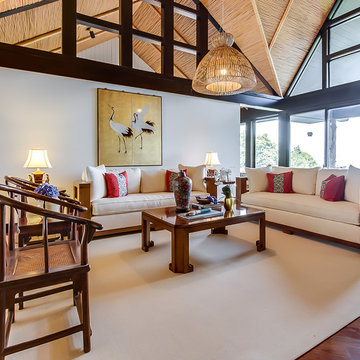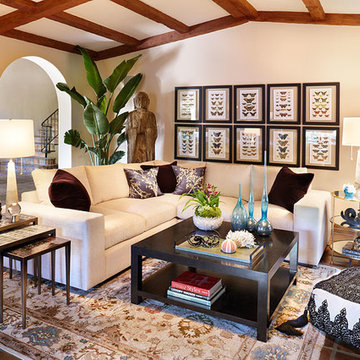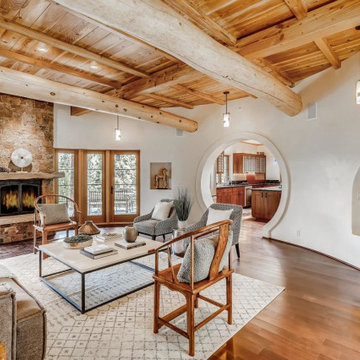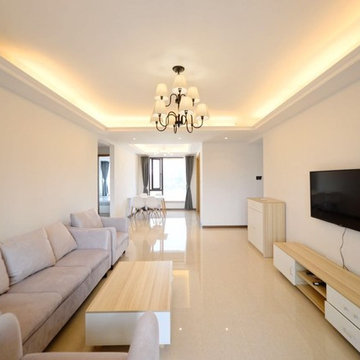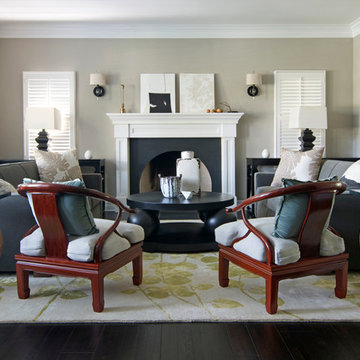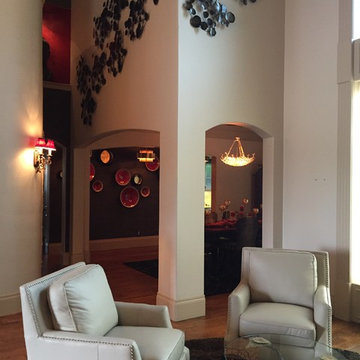広いアジアンスタイルの独立型リビングの写真
絞り込み:
資材コスト
並び替え:今日の人気順
写真 1〜20 枚目(全 82 枚)
1/4
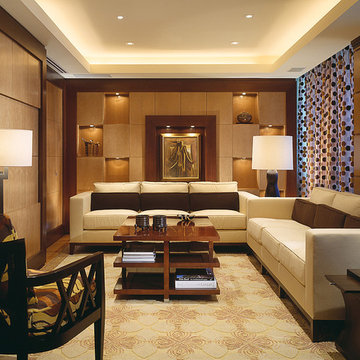
The Tiered ceiling and geometric patterns in the custom designed wall cabinets are offset by the polka dots on the curtains and the raised geometric pattern of the area rug.
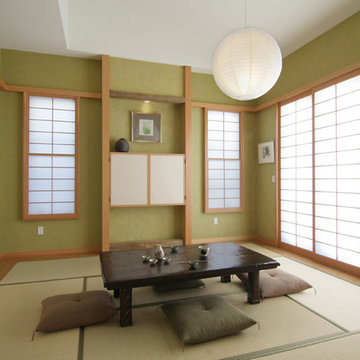
David William Photography
ロサンゼルスにある高級な広いアジアンスタイルのおしゃれな独立型リビング (緑の壁、内蔵型テレビ、淡色無垢フローリング、暖炉なし) の写真
ロサンゼルスにある高級な広いアジアンスタイルのおしゃれな独立型リビング (緑の壁、内蔵型テレビ、淡色無垢フローリング、暖炉なし) の写真
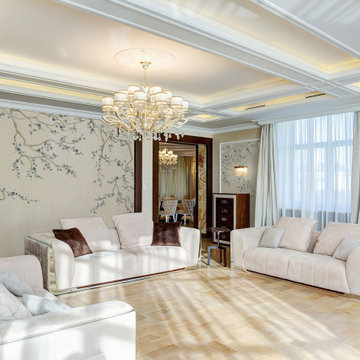
Артикул 980069.
Фрески La Stanza из коллекции «Шинуазри».
モスクワにある高級な広いアジアンスタイルのおしゃれな独立型リビング (ベージュの壁、淡色無垢フローリング、ベージュの床) の写真
モスクワにある高級な広いアジアンスタイルのおしゃれな独立型リビング (ベージュの壁、淡色無垢フローリング、ベージュの床) の写真
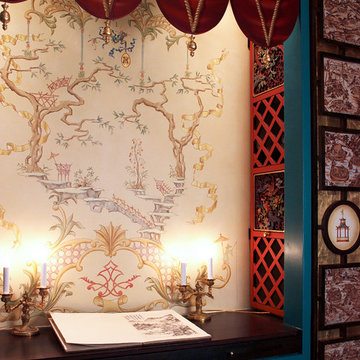
Bold red fretwork and fantasy landscapes add flair to an elevator lobby. The exuberant room is a display and storage sanctuary for an avid collector of Asian art. Miniature fantasy pagodas surrounded by gold leaf add whimsy.
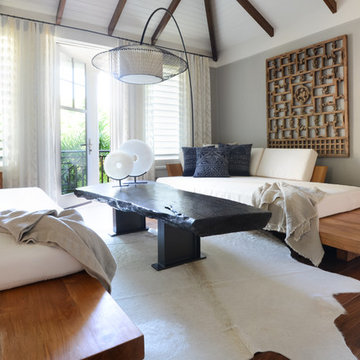
Master Sitting Room
タンパにあるラグジュアリーな広いアジアンスタイルのおしゃれな独立型リビング (グレーの壁、濃色無垢フローリング、壁掛け型テレビ、暖炉なし) の写真
タンパにあるラグジュアリーな広いアジアンスタイルのおしゃれな独立型リビング (グレーの壁、濃色無垢フローリング、壁掛け型テレビ、暖炉なし) の写真

From our first meeting with the client, the process focused on a design that was inspired by the Asian Garden Theory.
The home is sited to overlook a tranquil saltwater lagoon to the south, which uses barrowed landscaping as a powerful element of design to draw you through the house. Visitors enter through a path of stones floating upon a reflecting pool that extends to the home’s foundations. The centralized entertaining area is flanked by family spaces to the east and private spaces to the west. Large spaces for social gathering are linked with intimate niches of reflection and retreat to create a home that is both spacious yet intimate. Transparent window walls provide expansive views of the garden spaces to create a sense of connectivity between the home and nature.
This Asian contemporary home also contains the latest in green technology and design. Photovoltaic panels, LED lighting, VRF Air Conditioning, and a high-performance building envelope reduce the energy consumption. Strategically located loggias and garden elements provide additional protection from the direct heat of the South Florida sun, bringing natural diffused light to the interior and helping to reduce reliance on electric lighting and air conditioning. Low VOC substances and responsibly, locally, and sustainably sourced materials were also selected for both interior and exterior finishes.
One of the challenging aspects of this home’s design was to make it appear as if it were floating on one continuous body of water. The reflecting pools and ponds located at the perimeter of the house were designed to be integrated into the foundation of the house. The result is a sanctuary from the hectic lifestyle of South Florida into a reflective and tranquil retreat within.
Photography by Sargent Architectual Photography
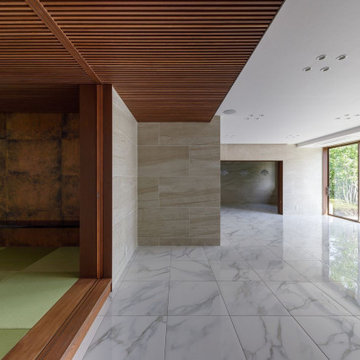
単調になりがちの大空間に変化を付けるため様々な素材に強弱を付けたり仕掛けを施すことにより豊穣なる空間が生まれることを意図しました。天井の微妙な段差、素材の切り替え、適度な位置のアイストップ、移動する間仕切り建具、意匠を凝らしたデザイン建具、伝統と先進の相克的構図等々、ハイブリッドのもたらす間にマニエリスティックな手法を駆使しています。
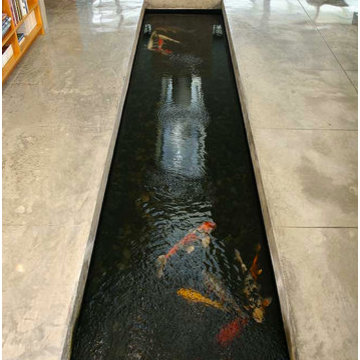
A Koi Pond in the living room, sure we can do that! Tom Ralston Concrete made sure this client got exactly what they were asking for.
サンフランシスコにある高級な広いアジアンスタイルのおしゃれな独立型リビング (グレーの壁、コンクリートの床) の写真
サンフランシスコにある高級な広いアジアンスタイルのおしゃれな独立型リビング (グレーの壁、コンクリートの床) の写真
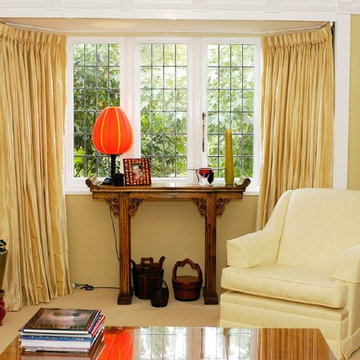
Formal living room with a blend of Asian antiques and traditional furniture in a neutral palette with touches of red.
シドニーにあるお手頃価格の広いアジアンスタイルのおしゃれなリビング (黄色い壁、カーペット敷き) の写真
シドニーにあるお手頃価格の広いアジアンスタイルのおしゃれなリビング (黄色い壁、カーペット敷き) の写真

薪ストーブ ネスティーマーティンBTOP
Kentaro Watanabe
他の地域にある広いアジアンスタイルのおしゃれな独立型リビング (白い壁、コンクリートの床、薪ストーブ、コンクリートの暖炉まわり、テレビなし、黒い床) の写真
他の地域にある広いアジアンスタイルのおしゃれな独立型リビング (白い壁、コンクリートの床、薪ストーブ、コンクリートの暖炉まわり、テレビなし、黒い床) の写真
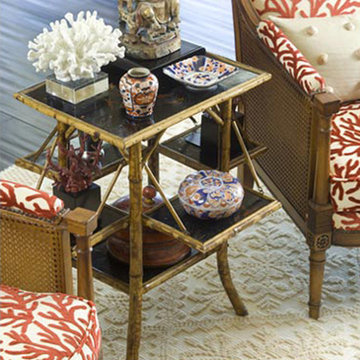
Coral patterned upholstered chairs flank this painted bamboo side table.
マイアミにある広いアジアンスタイルのおしゃれなリビング (白い壁、濃色無垢フローリング) の写真
マイアミにある広いアジアンスタイルのおしゃれなリビング (白い壁、濃色無垢フローリング) の写真
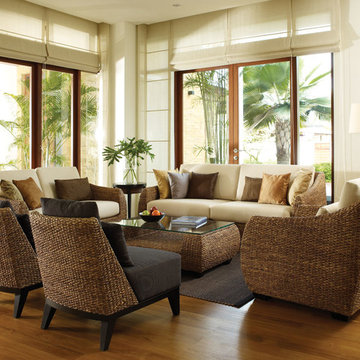
タイ王室御用達!高級リゾート導入実績多数! 世界最高峰ブランド「PERFORMAX ウォーターヒヤシンスシリーズ」でアジアンリゾートホテルのスイートルームの様なリビングを再現♪
他の地域にある広いアジアンスタイルのおしゃれな独立型リビング (白い壁、無垢フローリング、暖炉なし) の写真
他の地域にある広いアジアンスタイルのおしゃれな独立型リビング (白い壁、無垢フローリング、暖炉なし) の写真
広いアジアンスタイルの独立型リビングの写真
1
