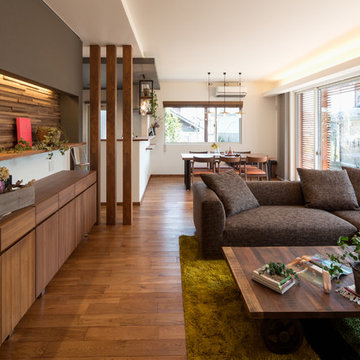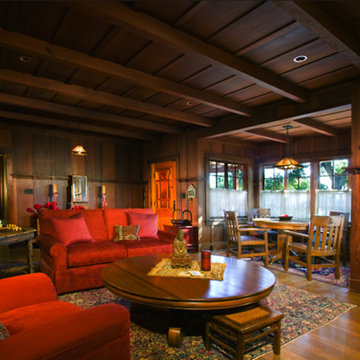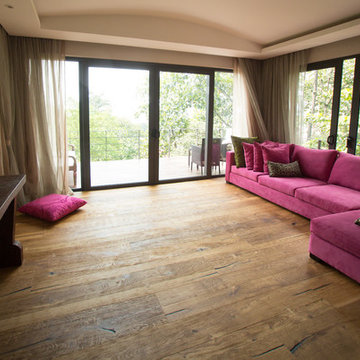アジアンスタイルのLDK (無垢フローリング、テレビなし) の写真
絞り込み:
資材コスト
並び替え:今日の人気順
写真 1〜20 枚目(全 73 枚)
1/5

A new take on Japandi living. Distinct architectural elements found in European architecture from Spain and France, mixed with layout decisions of eastern philosophies, grounded in a warm minimalist color scheme, with lots of natural elements and textures. The room has been cleverly divided into different zones, for reading, gathering, relaxing by the fireplace, or playing the family’s heirloom baby grand piano.
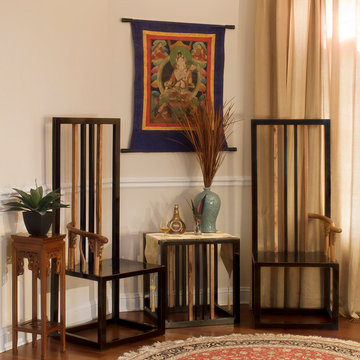
Resembling two halves of a whole, this pair of high back chairs represents the Tao tenet of Yin and Yang, an important influence on Zen philosophy. Exact opposites yet perfectly complementary, this pair of chairs is accompanied by a matching side table. The emphasis on straight lines evokes the simplicity and quietude of Zen.
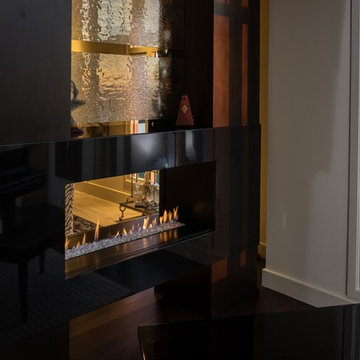
H Series [see-through] by European Home comes in four different configurations: single-sided, three-sided, see through, and right or left corner. In the photo you can see that the see-through unit creates drama and elegance to this Floridian home.
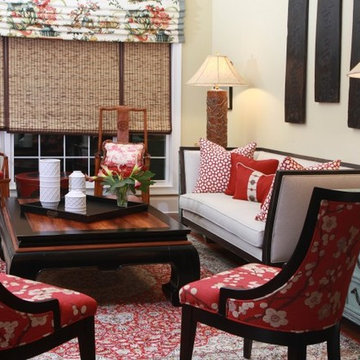
An Asian style inspired house featuring a red and blue color scheme, red spherical topless lampshades, classic wooden bookcase, cream walls, wooden wall art, red oriental rugs, red oriental chairs, breakfast nook, wrought iron chandelier, cream-colored loveseat, wooden coffee table, soft blue drawers, floral window treatments, and blue and red cushions.
Home designed by Aiken interior design firm, Nandina Home & Design. They serve Atlanta and Augusta, Georgia, and Columbia and Lexington, South Carolina.
For more about Nandina Home & Design, click here: https://nandinahome.com/
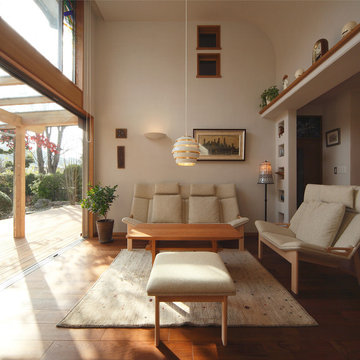
3M×4Mの増築部分、右上の2つの小窓は既存階段の外部窓を間接採光の木製窓に改修
他の地域にあるアジアンスタイルのおしゃれなLDK (無垢フローリング、ベージュの壁、テレビなし、茶色い床) の写真
他の地域にあるアジアンスタイルのおしゃれなLDK (無垢フローリング、ベージュの壁、テレビなし、茶色い床) の写真
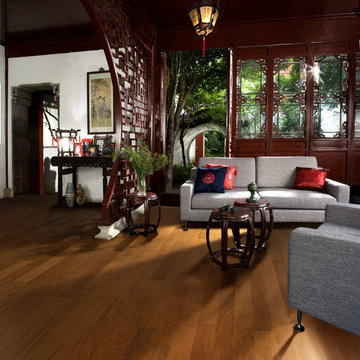
Color: Living-Oak-Amber
シカゴにあるお手頃価格の中くらいなアジアンスタイルのおしゃれなLDK (白い壁、無垢フローリング、テレビなし) の写真
シカゴにあるお手頃価格の中くらいなアジアンスタイルのおしゃれなLDK (白い壁、無垢フローリング、テレビなし) の写真

名古屋にあるアジアンスタイルのおしゃれなLDK (ライブラリー、グレーの壁、無垢フローリング、暖炉なし、テレビなし、茶色い床、塗装板張りの天井、塗装板張りの壁) の写真
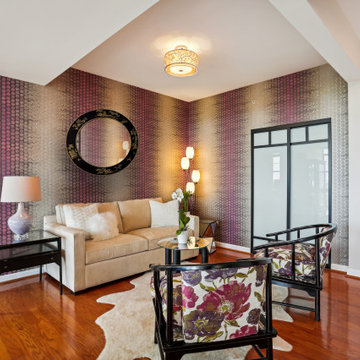
Colorful shades of purple, beautiful patterns, and whimsical accessories bring this Reston condo to life. The SDI team was excited to update the main living spaces and kitchen in the art-deco design aesthetic that our clients love.
With a previously neutral color palette in the open entertaining areas, the addition of a new plum loveseat and abstract area rug in shades of purple and gray created a new statement in the living room.
One of the most impactful updates is the new circular violet ombre wallpaper in the sitting room. Two reupholstered chairs in a vibrant floral pattern and new end tables are perfect new additions to this space.
In the dining room, we reupholstered their dining room chairs in a plum geometric pattern and relocated an existing console table with a light wood stain from their office and updated it by painting it with a silver lacquer.
The kitchen was spruced up by replacing the existing green granite countertops with stunning Calacutta Quartz accompanied by a new oversized platinum sunburst tile backsplash and all new cabinet hardware with an ash gray finish.
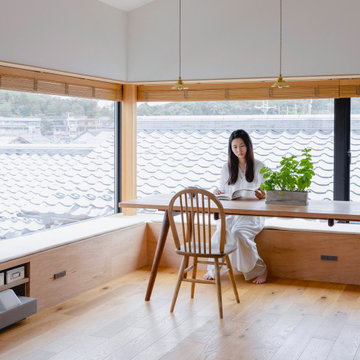
余白のある家
本計画は京都市左京区にある閑静な住宅街の一角にある敷地で既存の建物を取り壊し、新たに新築する計画。周囲は、低層の住宅が立ち並んでいる。既存の建物も同計画と同じ三階建て住宅で、既存の3階部分からは、周囲が開け開放感のある景色を楽しむことができる敷地となっていた。この開放的な景色を楽しみ暮らすことのできる住宅を希望されたため、三階部分にリビングスペースを設ける計画とした。敷地北面には、山々が開け、南面は、低層の住宅街の奥に夏は花火が見える風景となっている。その景色を切り取るかのような開口部を設け、窓際にベンチをつくり外との空間を繋げている。北側の窓は、出窓としキッチンスペースの一部として使用できるように計画とした。キッチンやリビングスペースの一部が外と繋がり開放的で心地よい空間となっている。
また、今回のクライアントは、20代であり今後の家族構成は未定である、また、自宅でリモートワークを行うため、居住空間のどこにいても、心地よく仕事ができるスペースも確保する必要があった。このため、既存の住宅のように当初から個室をつくることはせずに、将来の暮らしにあわせ可変的に部屋をつくれるような余白がふんだんにある空間とした。1Fは土間空間となっており、2Fまでの吹き抜け空間いる。現状は、広場とした外部と繋がる土間空間となっており、友人やペット飼ったりと趣味として遊べ、リモートワークでゆったりした空間となった。将来的には個室をつくったりと暮らしに合わせさまざまに変化することができる計画となっている。敷地の条件や、クライアントの暮らしに合わせるように変化するできる建物はクライアントとともに成長しつづけ暮らしによりそう建物となった。
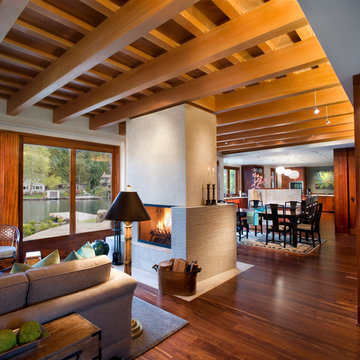
Our client’s modest, three-bedroom house occupies a beautiful, small site having views down the length of Lake Oswego. The design responded to their appreciation of Hawaiian Island/Pacific Rim architecture and to the strict limitation to construction imposed by local zoning. We worked with Forsgren Design Studio on the selection of materials and finishes.
Michael Mathers Photography
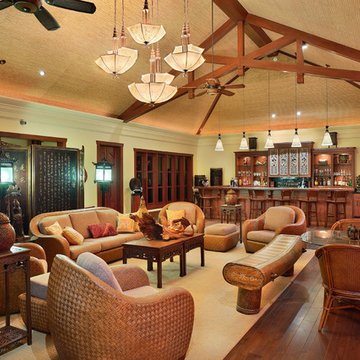
Tropical Light Photography.
ハワイにある広いアジアンスタイルのおしゃれなリビング (緑の壁、無垢フローリング、暖炉なし、テレビなし) の写真
ハワイにある広いアジアンスタイルのおしゃれなリビング (緑の壁、無垢フローリング、暖炉なし、テレビなし) の写真
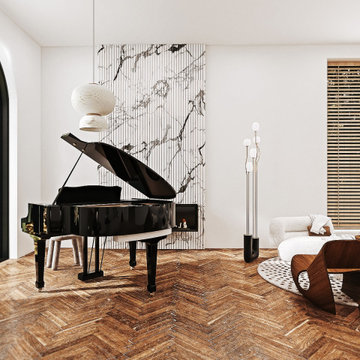
A new take on Japandi living. Distinct architectural elements found in European architecture from Spain and France, mixed with layout decisions of eastern philosophies, grounded in a warm minimalist color scheme, with lots of natural elements and textures. The room has been cleverly divided into different zones, for reading, gathering, relaxing by the fireplace, or playing the family’s heirloom baby grand piano.
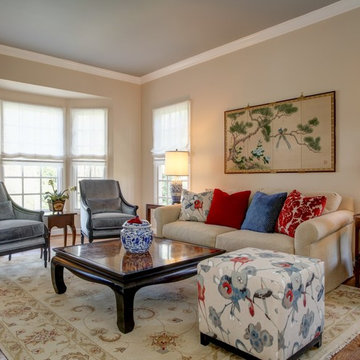
Paul Pavot
ワシントンD.C.にある中くらいなアジアンスタイルのおしゃれなリビング (ベージュの壁、無垢フローリング、暖炉なし、テレビなし、茶色い床) の写真
ワシントンD.C.にある中くらいなアジアンスタイルのおしゃれなリビング (ベージュの壁、無垢フローリング、暖炉なし、テレビなし、茶色い床) の写真
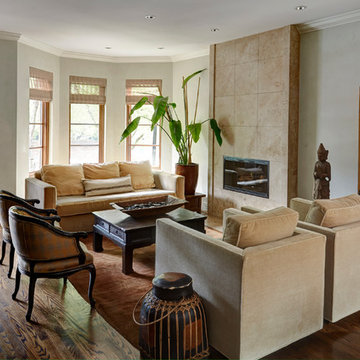
Lighting design, timeless, simplicity, global,
シカゴにある中くらいなアジアンスタイルのおしゃれなLDK (グレーの壁、無垢フローリング、横長型暖炉、タイルの暖炉まわり、テレビなし、茶色い床) の写真
シカゴにある中くらいなアジアンスタイルのおしゃれなLDK (グレーの壁、無垢フローリング、横長型暖炉、タイルの暖炉まわり、テレビなし、茶色い床) の写真
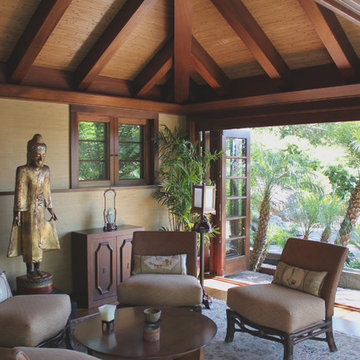
Asian Inspired Guest House/Pool House - Office
サンタバーバラにある中くらいなアジアンスタイルのおしゃれなリビング (ベージュの壁、無垢フローリング、暖炉なし、テレビなし) の写真
サンタバーバラにある中くらいなアジアンスタイルのおしゃれなリビング (ベージュの壁、無垢フローリング、暖炉なし、テレビなし) の写真
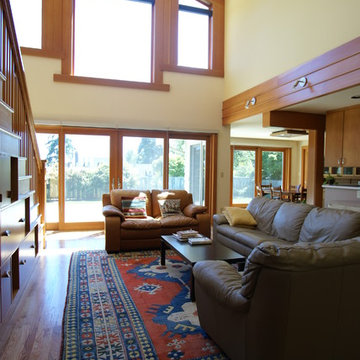
Behind this beautiful asian influenced stairwall, there is a very narrow flight os stairs going towards down to the garage. By adding a new wider flight of stairs above, leading to the sky-viewing room we gained a 16" deep space for art and storage. The owner is an artist and this turned out to be the perfect place to display some of her art. We designed the stairs and them custom built.
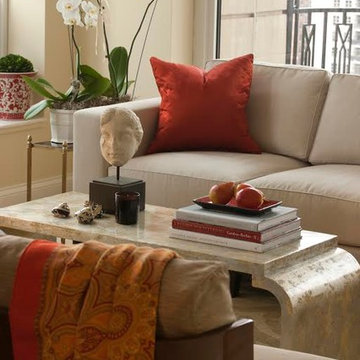
Christian Liaigre Aspre chair in walnut wood with walnut smoke finish, high gloss sheen, and Liaigre wheat colored silk. Holly Hunt Mousson sofa in mahogany wood with Liaigre Littoral beige light linen. Square 20"X20" throw pillows in Manual Canovas tangerine colored silk with Samuel & Sons cording. Odegard carpet in gold tones. Dennis & Leen Modern Leaf table with worn silver leaf finish. Holly Hunt Sud bench in cast bronze, black finish and Sevilla-Turron cream leather upholstery. Holly Hunt 2 drawer Mimi tables in mahogany wood with dark cocoa finish. Liseron and Pastora floor lamps in bronze from Holly Hunt.
アジアンスタイルのLDK (無垢フローリング、テレビなし) の写真
1
