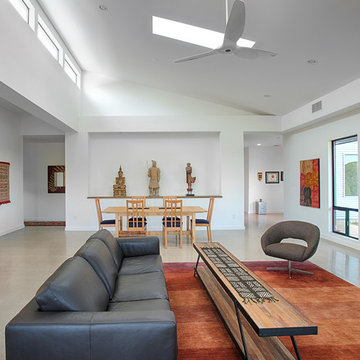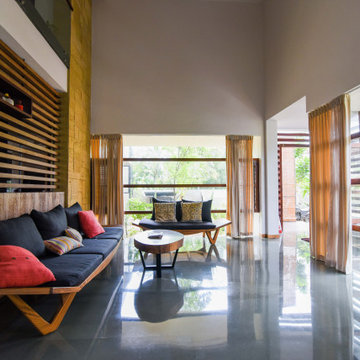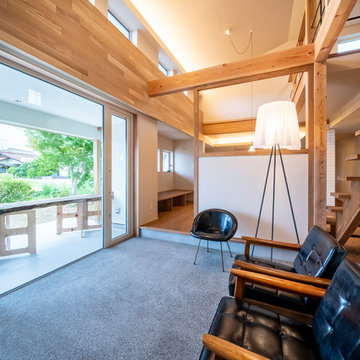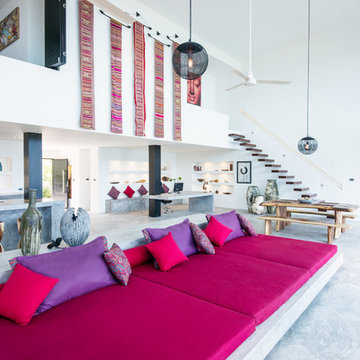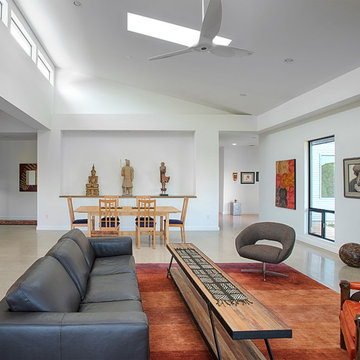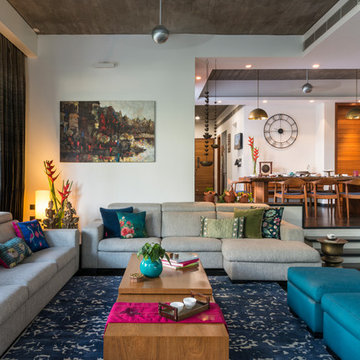アジアンスタイルのリビング (コンクリートの床、ライムストーンの床、クッションフロア) の写真
絞り込み:
資材コスト
並び替え:今日の人気順
写真 1〜20 枚目(全 123 枚)
1/5

Projet de Tiny House sur les toits de Paris, avec 17m² pour 4 !
パリにある高級な小さなアジアンスタイルのおしゃれなリビングロフト (ライブラリー、コンクリートの床、白い床、板張り天井、板張り壁) の写真
パリにある高級な小さなアジアンスタイルのおしゃれなリビングロフト (ライブラリー、コンクリートの床、白い床、板張り天井、板張り壁) の写真
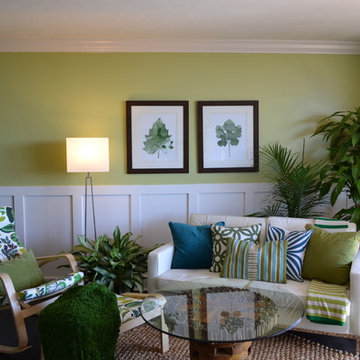
Wall Color Hearts of Palm by Sherwin Williams. Rocking Chair by Ikea. Accent Table using items from Home Goods and Pier 1 Imports. Accessories from Down to Earth at Gardner Village, Pie 1 Imports, Home Goods, Ikea & Lowes.
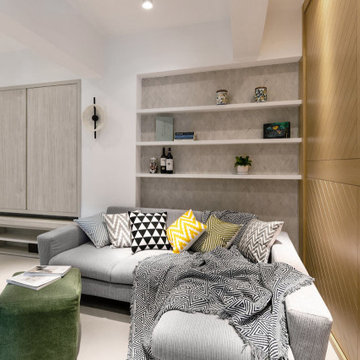
Living room to a 550 SQFT oriental style apartment in Hong Kong
香港にあるお手頃価格の小さなアジアンスタイルのおしゃれな独立型リビング (白い壁、コンクリートの床、暖炉なし、テレビなし、グレーの床) の写真
香港にあるお手頃価格の小さなアジアンスタイルのおしゃれな独立型リビング (白い壁、コンクリートの床、暖炉なし、テレビなし、グレーの床) の写真
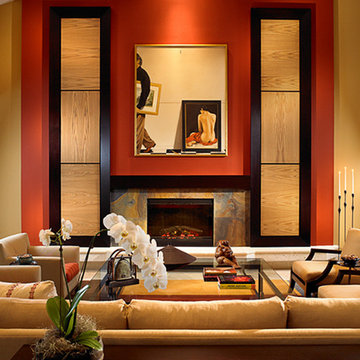
The colors for this elegant Asian inspired living room come directly from the palette of the painting that is the room's centerpiece.
マイアミにある広いアジアンスタイルのおしゃれなリビング (オレンジの壁、ライムストーンの床、標準型暖炉、石材の暖炉まわり、テレビなし) の写真
マイアミにある広いアジアンスタイルのおしゃれなリビング (オレンジの壁、ライムストーンの床、標準型暖炉、石材の暖炉まわり、テレビなし) の写真
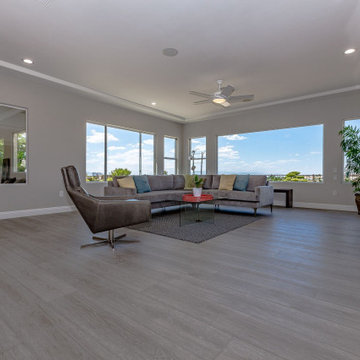
Arlo Signature from the Modin Rigid LVP Collection - Modern and spacious. A light grey wire-brush serves as the perfect canvass for almost any contemporary space.
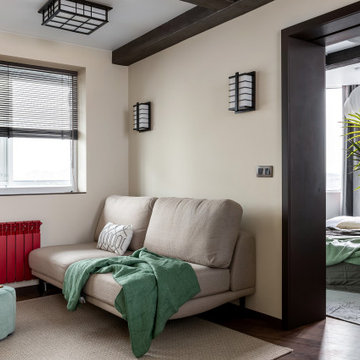
Просторная кухня-гостиная, со светлой отделкой и яркими, акцентными деталями. Каркас комнаты задается темными балками и выразительной отделкой проемов, в то время как стены комнаты растворяются благодаря своему бело-бежевому цвету.
Стилизованные светильники передают и здесь атмосферу востока помогая в этом красивым панно, нарисованным вручную.
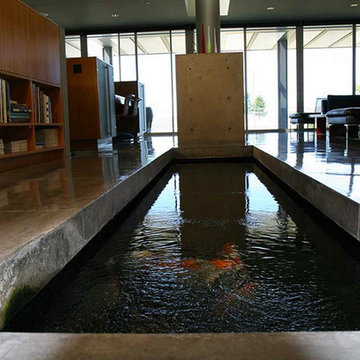
Another angle of the living room. That's the fireplace on the other side of the the Koi pond. The black of the furniture and grey floors make the warmth of the custom wooden cabinets really stand out.
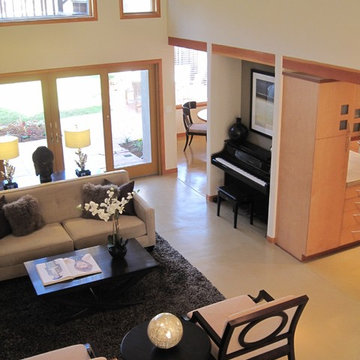
View from stair of the living room and piano niche. A concrete floor with radiant heating is finished in natural tones acid wash. Laser cut leaves from slate, embedded in the floor, seem 'blown in' through the front door. A raised platform behind shoji screens offer japanese style seating at a 'sunken' table.
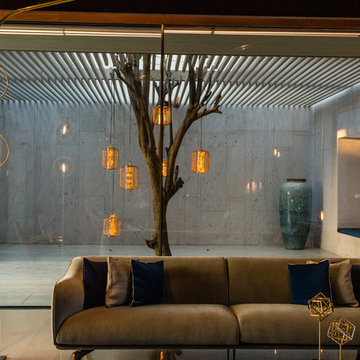
Radhika Pandit
アフマダーバードにあるアジアンスタイルのおしゃれなリビング (グレーの壁、コンクリートの床、グレーの床、ガラス張り) の写真
アフマダーバードにあるアジアンスタイルのおしゃれなリビング (グレーの壁、コンクリートの床、グレーの床、ガラス張り) の写真

Embarking on the design journey of Wabi Sabi Refuge, I immersed myself in the profound quest for tranquility and harmony. This project became a testament to the pursuit of a tranquil haven that stirs a deep sense of calm within. Guided by the essence of wabi-sabi, my intention was to curate Wabi Sabi Refuge as a sacred space that nurtures an ethereal atmosphere, summoning a sincere connection with the surrounding world. Deliberate choices of muted hues and minimalist elements foster an environment of uncluttered serenity, encouraging introspection and contemplation. Embracing the innate imperfections and distinctive qualities of the carefully selected materials and objects added an exquisite touch of organic allure, instilling an authentic reverence for the beauty inherent in nature's creations. Wabi Sabi Refuge serves as a sanctuary, an evocative invitation for visitors to embrace the sublime simplicity, find solace in the imperfect, and uncover the profound and tranquil beauty that wabi-sabi unveils.
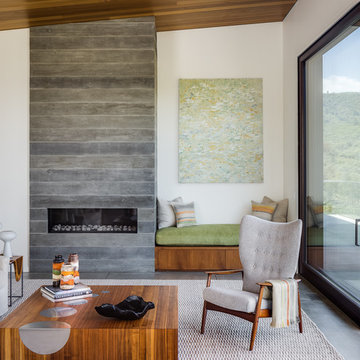
Architecture: Sutro Architects
Landscape Architecture: Arterra Landscape Architects
Builder: Upscale Construction
Photography: Christopher Stark
サンフランシスコにあるアジアンスタイルのおしゃれなリビング (白い壁、コンクリートの床、横長型暖炉、コンクリートの暖炉まわり、グレーの床) の写真
サンフランシスコにあるアジアンスタイルのおしゃれなリビング (白い壁、コンクリートの床、横長型暖炉、コンクリートの暖炉まわり、グレーの床) の写真
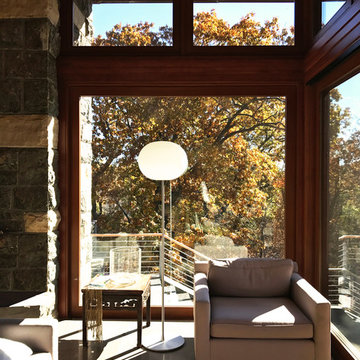
One end of the Great Room looks past the fireplace to the entry stair
Photo credit: Angelo Caranese
ニューヨークにある広いアジアンスタイルのおしゃれなLDK (ライムストーンの床、標準型暖炉、石材の暖炉まわり) の写真
ニューヨークにある広いアジアンスタイルのおしゃれなLDK (ライムストーンの床、標準型暖炉、石材の暖炉まわり) の写真
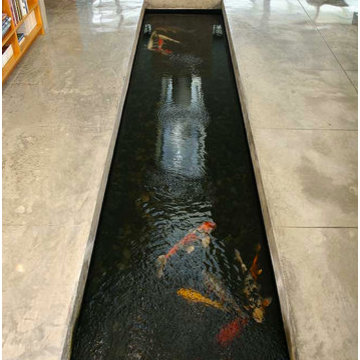
A Koi Pond in the living room, sure we can do that! Tom Ralston Concrete made sure this client got exactly what they were asking for.
サンフランシスコにある高級な広いアジアンスタイルのおしゃれな独立型リビング (グレーの壁、コンクリートの床) の写真
サンフランシスコにある高級な広いアジアンスタイルのおしゃれな独立型リビング (グレーの壁、コンクリートの床) の写真
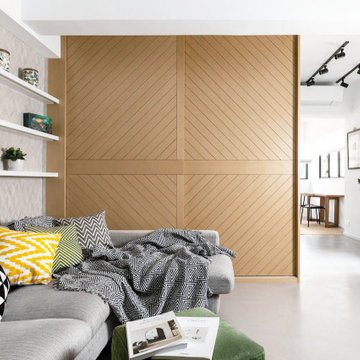
Living room to a 550 SQFT oriental style apartment in Hong Kong
香港にあるお手頃価格の小さなアジアンスタイルのおしゃれな独立型リビング (白い壁、コンクリートの床、暖炉なし、テレビなし、グレーの床) の写真
香港にあるお手頃価格の小さなアジアンスタイルのおしゃれな独立型リビング (白い壁、コンクリートの床、暖炉なし、テレビなし、グレーの床) の写真
アジアンスタイルのリビング (コンクリートの床、ライムストーンの床、クッションフロア) の写真
1
