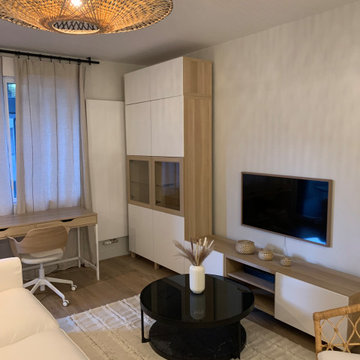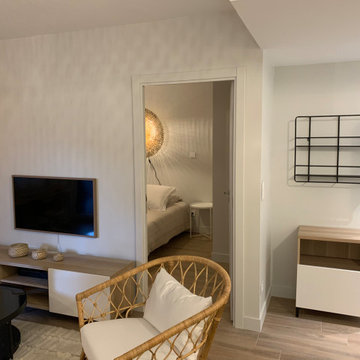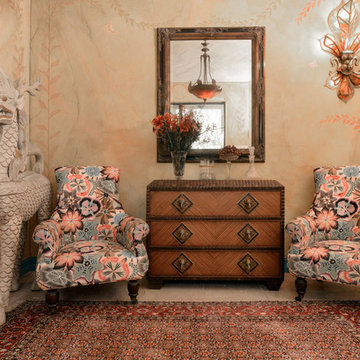アジアンスタイルのリビング (竹フローリング、セラミックタイルの床) の写真
絞り込み:
資材コスト
並び替え:今日の人気順
写真 81〜100 枚目(全 114 枚)
1/4
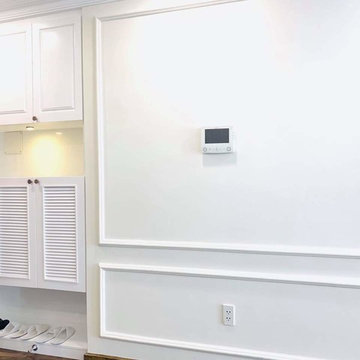
CÔNG TY TNHH CITI REALEATSTE cho thuê căn hộ quận 4.
Tel: 0916189066
Website: https://canhoquan4.com/
Địa chỉ: 346 Bến Vân Đồn, Phường 1, Quận 4, Tp. Hồ Chí Minh
Page: https://www.facebook.com/chothuecanhoquantu/
#chothuecanhoquan4 #chothuecanhodichvuquan4 #chothuecanho
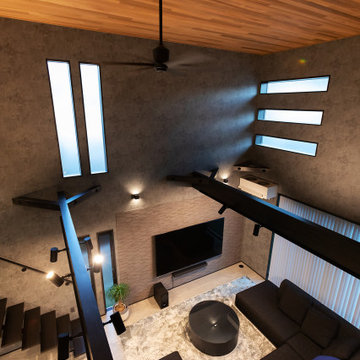
他の地域にある広いアジアンスタイルのおしゃれなLDK (グレーの壁、セラミックタイルの床、暖炉なし、壁掛け型テレビ、グレーの床、板張り天井、壁紙、アクセントウォール、ベージュの天井、グレーと黒) の写真

đây là túi giấy được in tại công ty in bảo ngọc. địa chỉ liên hệ của công ty in bảo ngọc: 65 s2 tây thạnh, tân phú tphcm
他の地域にある低価格の小さなアジアンスタイルのおしゃれなリビング (黄色い壁、竹フローリング、暖炉なし、木材の暖炉まわり、テレビなし) の写真
他の地域にある低価格の小さなアジアンスタイルのおしゃれなリビング (黄色い壁、竹フローリング、暖炉なし、木材の暖炉まわり、テレビなし) の写真
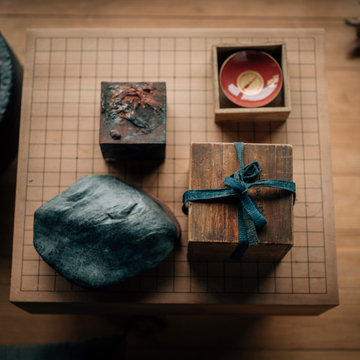
You enter a spacious, bright room, the center of which is divided by a byobu, a light Japanese screen. The owner explains that the hall is multifunctional: on one side is his office with artwork and a niche for calligraphy tools; on the other is the living room where guests are received. And if they stay overnight, a couple of comfortable futons, traditional Japanese mattresses, are laid out here.
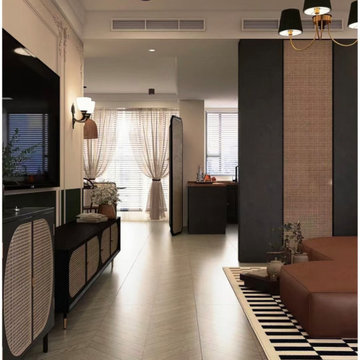
This project is a customer case located in Manila, the Philippines. The client's residence is a 95-square-meter apartment. The overall interior design style chosen by the client is a fusion of Nanyang and French vintage styles, combining retro elegance. The entire home features a color palette of charcoal gray, ink green, and brown coffee, creating a unique and exotic ambiance.
The client desired suitable pendant lights for the living room, dining area, and hallway, and based on their preferences, we selected pendant lights made from bamboo and rattan materials for the open kitchen and hallway. French vintage pendant lights were chosen for the living room. Upon receiving the products, the client expressed complete satisfaction, as these lighting fixtures perfectly matched their requirements.
I am sharing this case with everyone in the hope that it provides inspiration and ideas for your own interior decoration projects.
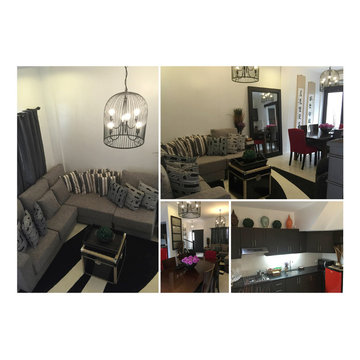
Ria Silbernick
他の地域にあるお手頃価格の中くらいなアジアンスタイルのおしゃれなLDK (白い壁、セラミックタイルの床、テレビなし、白い床) の写真
他の地域にあるお手頃価格の中くらいなアジアンスタイルのおしゃれなLDK (白い壁、セラミックタイルの床、テレビなし、白い床) の写真
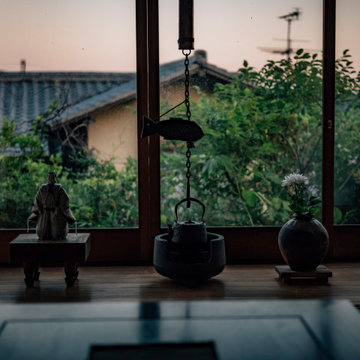
The owner talks about the interior of the "shoin-zukuri" or "study style" of the Japanese house, which originates from the design of the dwellings of Zen monks and samurai of the XV-XVI centuries. It can always be recognized by its characteristic "shoji" - sliding doors, as well as window and room partitions made of translucent sheets of rice paper in wooden frames. This is the first image that comes to mind when you think of Japanese interiors.
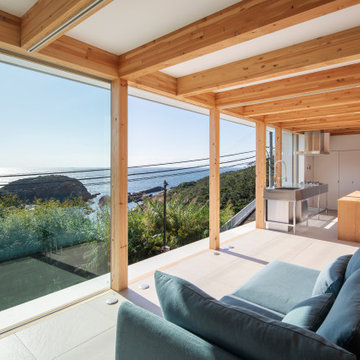
2階LDK(オーシャンビュー)。海側の木製建具はフルオープン。
他の地域にあるアジアンスタイルのおしゃれなリビング (白い壁、セラミックタイルの床、ベージュの床、表し梁、塗装板張りの壁、ガラス張り、白い天井) の写真
他の地域にあるアジアンスタイルのおしゃれなリビング (白い壁、セラミックタイルの床、ベージュの床、表し梁、塗装板張りの壁、ガラス張り、白い天井) の写真
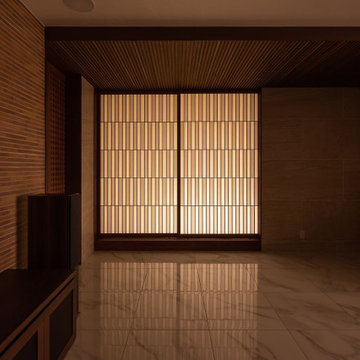
リビングルームと畳コーナーとの境目の空間も夜になると様相が一変します。市松状に貼り替えられた(濃い色の部分が障子紙の二重張り)デザイン障子が昼間とは違って輝き始め、規則正しく整然と並べられた光の濃淡を愉しむことができます。
大阪にある高級な広いアジアンスタイルのおしゃれなリビング (茶色い壁、セラミックタイルの床、壁掛け型テレビ、白い床、板張り天井、パネル壁、白い天井) の写真
大阪にある高級な広いアジアンスタイルのおしゃれなリビング (茶色い壁、セラミックタイルの床、壁掛け型テレビ、白い床、板張り天井、パネル壁、白い天井) の写真
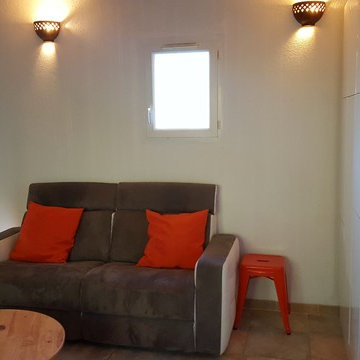
petit espace salon proche de la cloison créée avec des caissons de rangements et une porte coulissante
マルセイユにあるお手頃価格の小さなアジアンスタイルのおしゃれなリビングロフト (白い壁、セラミックタイルの床、暖炉なし、壁掛け型テレビ、ベージュの床) の写真
マルセイユにあるお手頃価格の小さなアジアンスタイルのおしゃれなリビングロフト (白い壁、セラミックタイルの床、暖炉なし、壁掛け型テレビ、ベージュの床) の写真
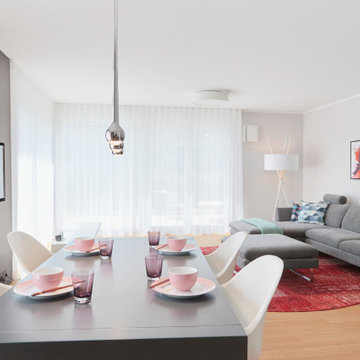
der große runde Teppich unter dem Sofa schafft einen eigenen Raum im Raum, der zum Rückzug einlädt, auch wenn noch jemand am Esstisch sitzt.
Seine runde Form ist wie eine Insel, die zu jeder Richtung offen ist. Ein eckiger Teppich würde weit weniger einladend wirken, sondern eher wie eine Ausgrenzung der Fläche.
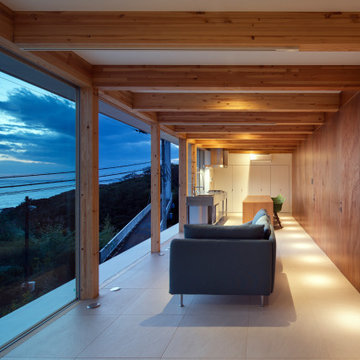
2階LDK(オーシャンビュー)夕景。海側の木製建具はフルオープン。
右手の板張りの目立たない2枚の扉を開けると洗面脱衣室とテラス(スカイビュー)。
他の地域にあるアジアンスタイルのおしゃれなLDK (セラミックタイルの床、ベージュの床、表し梁、板張り壁、ガラス張り、白い天井) の写真
他の地域にあるアジアンスタイルのおしゃれなLDK (セラミックタイルの床、ベージュの床、表し梁、板張り壁、ガラス張り、白い天井) の写真
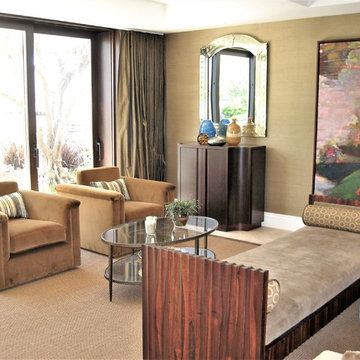
Neutral tones of caramel, taupe and bronze continue from room to room-to-room, with accents in varying shades of blue using clean lines and luxurious fabrics and finishes for an overall sophisticated interior.
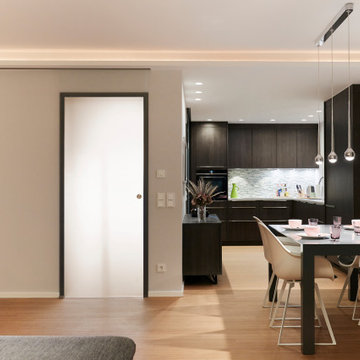
Die raumbreite Lichtvoute fasst die Wand mit dem Durchgang und die Öffnung zur Küche zusammen und vergrößert optisch den Raum.
Die Schaltergruppen am Eingang sind nach den Funktionsbereichen (Wohnen / Essen) aufgeteilt, um ohne nachzudenken jederzeit das richtige Licht schalten zu können.
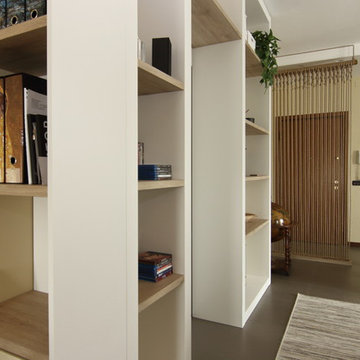
Zona giorno con sala da pranzo e salotto open space. Finiture e dettagli in legno con chiari richiami ad uno stile etnico e coloniale.
La libreria ingloba la porta che da accesso alla zona notte. Una struttura a corde mitiga la porta di ingresso.
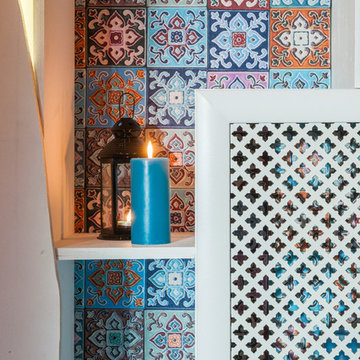
дизайнер Виталия Романовская,фотограф Владимир Бурцев
モスクワにあるお手頃価格の小さなアジアンスタイルのおしゃれな独立型リビング (ライブラリー、ベージュの壁、セラミックタイルの床、横長型暖炉、漆喰の暖炉まわり、テレビなし、マルチカラーの床) の写真
モスクワにあるお手頃価格の小さなアジアンスタイルのおしゃれな独立型リビング (ライブラリー、ベージュの壁、セラミックタイルの床、横長型暖炉、漆喰の暖炉まわり、テレビなし、マルチカラーの床) の写真
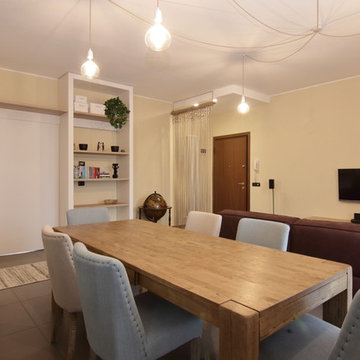
Zona giorno con sala da pranzo e salotto open space. Finiture e dettagli in legno con chiari richiami ad uno stile etnico e coloniale.
La libreria ingloba la porta che da accesso alla zona notte. Una struttura a corde mitiga la porta di ingresso.
アジアンスタイルのリビング (竹フローリング、セラミックタイルの床) の写真
5
