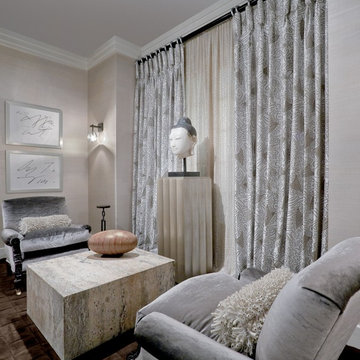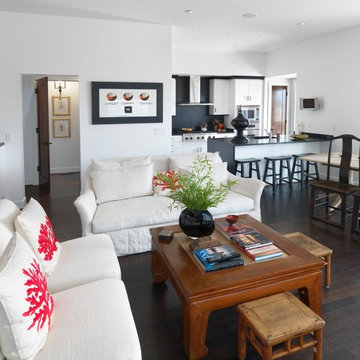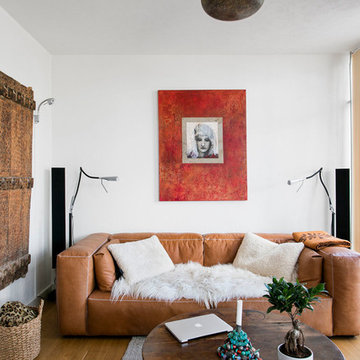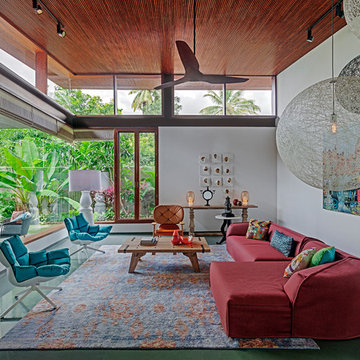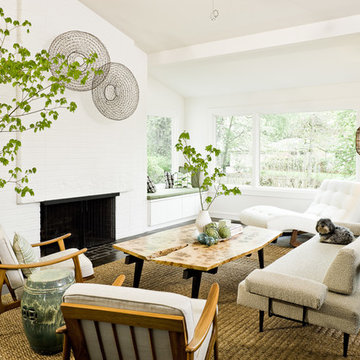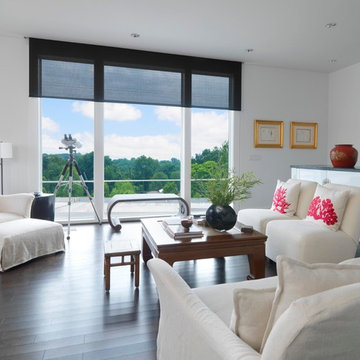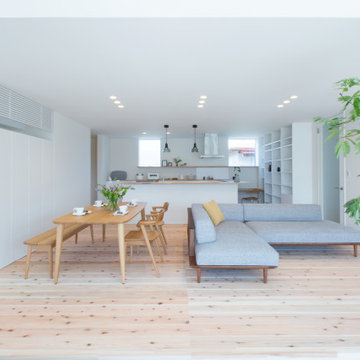グレーの、白いアジアンスタイルのリビング (テレビなし) の写真
絞り込み:
資材コスト
並び替え:今日の人気順
写真 1〜20 枚目(全 47 枚)
1/5
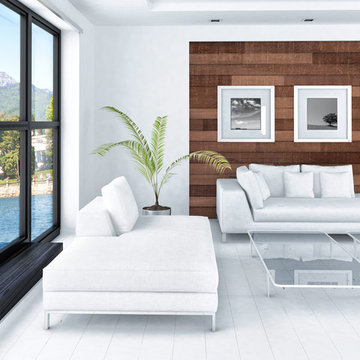
If you're looking for a minimalist living room, use rustic barn wood and lap-joint paneling, which can be used to create a decorative accent wall. The harsh white cut with the color of the wood is an excellent break in the monotone. Note that many Asian inspired designs will bring in natural elements to expand the design.
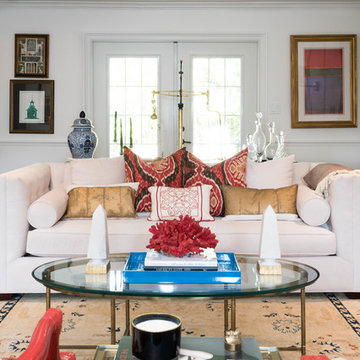
Our client, who works in the fashion industry, has great taste and likes a blend of styles. They're a well-traveled family so it was fun to display all of their art and objects throughout their home.
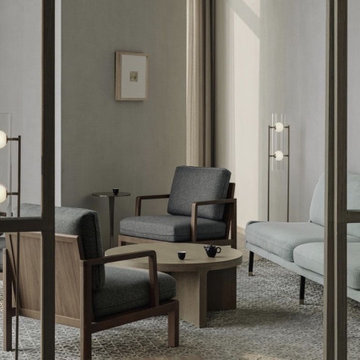
A seating area is located close to the dining area for lounging before and after meals.
ニューヨークにあるお手頃価格の小さなアジアンスタイルのおしゃれなリビング (グレーの壁、濃色無垢フローリング、暖炉なし、テレビなし、茶色い床、壁紙) の写真
ニューヨークにあるお手頃価格の小さなアジアンスタイルのおしゃれなリビング (グレーの壁、濃色無垢フローリング、暖炉なし、テレビなし、茶色い床、壁紙) の写真
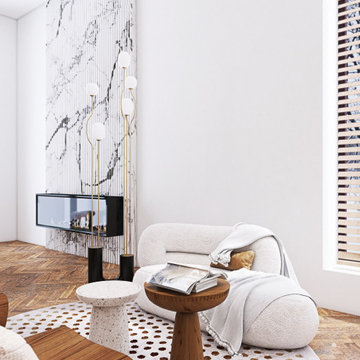
A new take on Japandi living. Distinct architectural elements found in European architecture from Spain and France, mixed with layout decisions of eastern philosophies, grounded in a warm minimalist color scheme, with lots of natural elements and textures. The room has been cleverly divided into different zones, for reading, gathering, relaxing by the fireplace, or playing the family’s heirloom baby grand piano.

Aaron Leitz
ハワイにある広いアジアンスタイルのおしゃれなLDK (ベージュの壁、淡色無垢フローリング、標準型暖炉、金属の暖炉まわり、テレビなし、茶色い床) の写真
ハワイにある広いアジアンスタイルのおしゃれなLDK (ベージュの壁、淡色無垢フローリング、標準型暖炉、金属の暖炉まわり、テレビなし、茶色い床) の写真
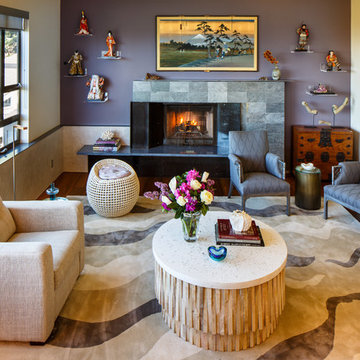
Avid travelers, the living room showcases the homeowner's collection of porcelain Japanese figurines, setting the design direction for an Asian-inspired living room.
Photo: Steve Baduljak

Veranda with sofa / daybed and antique accessories.
For inquiries please contact us at sales@therajcompany.com
ムンバイにある巨大なアジアンスタイルのおしゃれなリビング (黄色い壁、暖炉なし、テレビなし、ペルシャ絨毯) の写真
ムンバイにある巨大なアジアンスタイルのおしゃれなリビング (黄色い壁、暖炉なし、テレビなし、ペルシャ絨毯) の写真
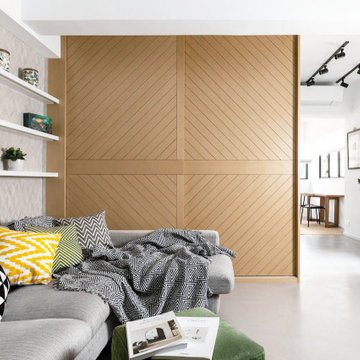
Living room to a 550 SQFT oriental style apartment in Hong Kong
香港にあるお手頃価格の小さなアジアンスタイルのおしゃれな独立型リビング (白い壁、コンクリートの床、暖炉なし、テレビなし、グレーの床) の写真
香港にあるお手頃価格の小さなアジアンスタイルのおしゃれな独立型リビング (白い壁、コンクリートの床、暖炉なし、テレビなし、グレーの床) の写真

名古屋にあるアジアンスタイルのおしゃれなLDK (ライブラリー、グレーの壁、無垢フローリング、暖炉なし、テレビなし、茶色い床、塗装板張りの天井、塗装板張りの壁) の写真
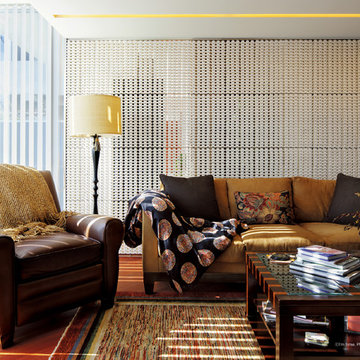
Photo ナカサ&パートナーズ
設計 株式会社JWA建築・都市計画
使用品番 T3W-A color 白土
pattern A
他の地域にあるアジアンスタイルのおしゃれな応接間 (無垢フローリング、白い壁、暖炉なし、テレビなし、茶色いソファ) の写真
他の地域にあるアジアンスタイルのおしゃれな応接間 (無垢フローリング、白い壁、暖炉なし、テレビなし、茶色いソファ) の写真
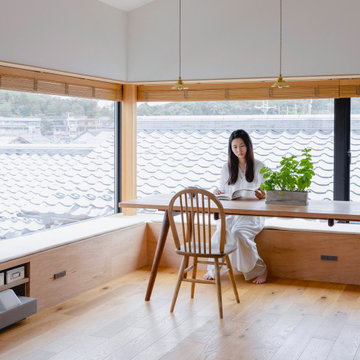
余白のある家
本計画は京都市左京区にある閑静な住宅街の一角にある敷地で既存の建物を取り壊し、新たに新築する計画。周囲は、低層の住宅が立ち並んでいる。既存の建物も同計画と同じ三階建て住宅で、既存の3階部分からは、周囲が開け開放感のある景色を楽しむことができる敷地となっていた。この開放的な景色を楽しみ暮らすことのできる住宅を希望されたため、三階部分にリビングスペースを設ける計画とした。敷地北面には、山々が開け、南面は、低層の住宅街の奥に夏は花火が見える風景となっている。その景色を切り取るかのような開口部を設け、窓際にベンチをつくり外との空間を繋げている。北側の窓は、出窓としキッチンスペースの一部として使用できるように計画とした。キッチンやリビングスペースの一部が外と繋がり開放的で心地よい空間となっている。
また、今回のクライアントは、20代であり今後の家族構成は未定である、また、自宅でリモートワークを行うため、居住空間のどこにいても、心地よく仕事ができるスペースも確保する必要があった。このため、既存の住宅のように当初から個室をつくることはせずに、将来の暮らしにあわせ可変的に部屋をつくれるような余白がふんだんにある空間とした。1Fは土間空間となっており、2Fまでの吹き抜け空間いる。現状は、広場とした外部と繋がる土間空間となっており、友人やペット飼ったりと趣味として遊べ、リモートワークでゆったりした空間となった。将来的には個室をつくったりと暮らしに合わせさまざまに変化することができる計画となっている。敷地の条件や、クライアントの暮らしに合わせるように変化するできる建物はクライアントとともに成長しつづけ暮らしによりそう建物となった。
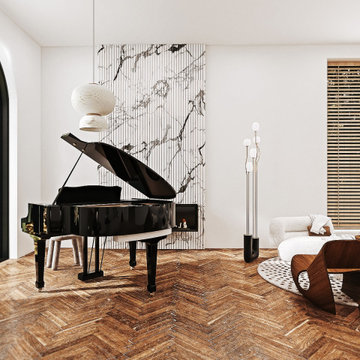
A new take on Japandi living. Distinct architectural elements found in European architecture from Spain and France, mixed with layout decisions of eastern philosophies, grounded in a warm minimalist color scheme, with lots of natural elements and textures. The room has been cleverly divided into different zones, for reading, gathering, relaxing by the fireplace, or playing the family’s heirloom baby grand piano.
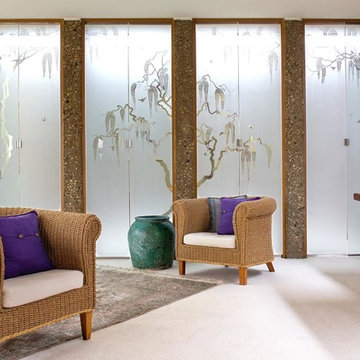
Pam Ferderbar, photographer
ミルウォーキーにある中くらいなアジアンスタイルのおしゃれな応接間 (ベージュの壁、タイルの暖炉まわり、テレビなし、カーペット敷き、コーナー設置型暖炉、白い床) の写真
ミルウォーキーにある中くらいなアジアンスタイルのおしゃれな応接間 (ベージュの壁、タイルの暖炉まわり、テレビなし、カーペット敷き、コーナー設置型暖炉、白い床) の写真
グレーの、白いアジアンスタイルのリビング (テレビなし) の写真
1
