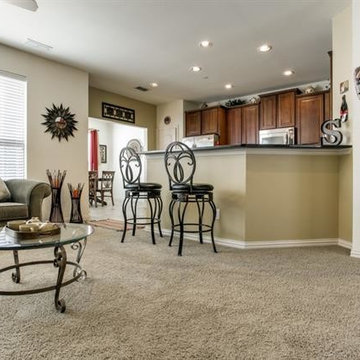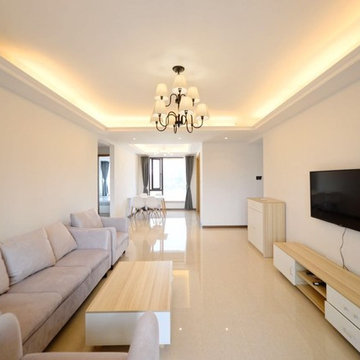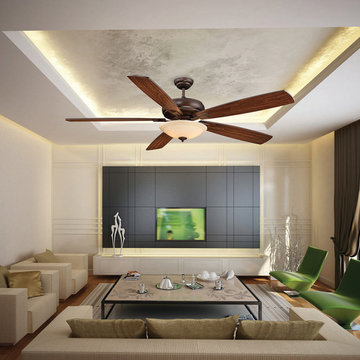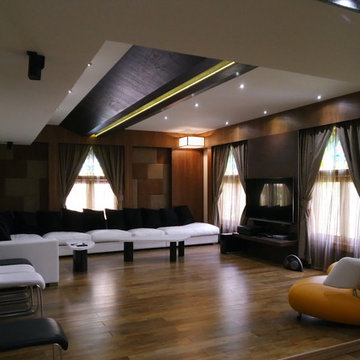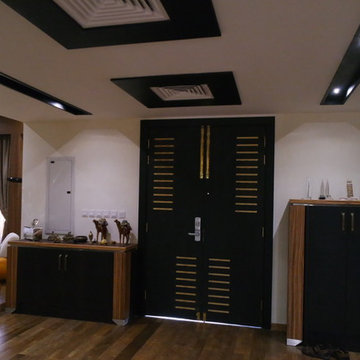ベージュの、黒いアジアンスタイルの応接間 (壁掛け型テレビ) の写真
絞り込み:
資材コスト
並び替え:今日の人気順
写真 1〜13 枚目(全 13 枚)

sanjay choWith a view of sun set from Hall, master bed room and sons bedroom. With gypsum ceiling, vitrified flooring, long snug L shaped sofa, a huge airy terrace , muted colours and quirky accents, the living room is an epitome of contemporary luxury, use of Indian art and craft, the terrace with gorgeous view of endless greenery, is a perfect indulgence! Our client says ‘’ sipping on a cup of coffee surrounded by lush greenery is the best way to recoup our energies and get ready to face another day’’.The terrace is also a family favourite on holidays, as all gather here for impromptu dinners under the stars. Since the dining area requires some intimate space.ugale

Embarking on the design journey of Wabi Sabi Refuge, I immersed myself in the profound quest for tranquility and harmony. This project became a testament to the pursuit of a tranquil haven that stirs a deep sense of calm within. Guided by the essence of wabi-sabi, my intention was to curate Wabi Sabi Refuge as a sacred space that nurtures an ethereal atmosphere, summoning a sincere connection with the surrounding world. Deliberate choices of muted hues and minimalist elements foster an environment of uncluttered serenity, encouraging introspection and contemplation. Embracing the innate imperfections and distinctive qualities of the carefully selected materials and objects added an exquisite touch of organic allure, instilling an authentic reverence for the beauty inherent in nature's creations. Wabi Sabi Refuge serves as a sanctuary, an evocative invitation for visitors to embrace the sublime simplicity, find solace in the imperfect, and uncover the profound and tranquil beauty that wabi-sabi unveils.
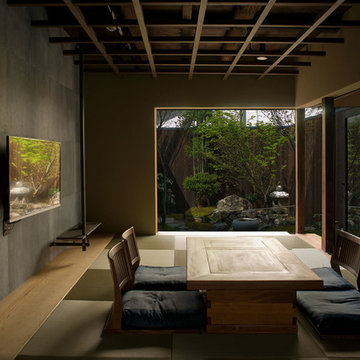
京都 平安神宮にほど近い一軒宿。
柱•梁の日焼け、土壁の煤そして金物の錆、それら歳月によってつくられたものです
それらを印象的に魅せる
そんな「改修」によってしかつくり得ない建築をめざしました
京都にあるアジアンスタイルのおしゃれなリビング (マルチカラーの壁、畳、壁掛け型テレビ、緑の床) の写真
京都にあるアジアンスタイルのおしゃれなリビング (マルチカラーの壁、畳、壁掛け型テレビ、緑の床) の写真
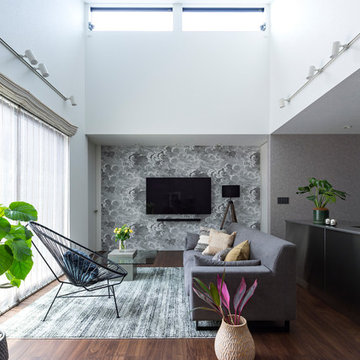
この輸入クロスを使いたいという、オーナー樣の要望がインテリア全体の空間を決めていくポイントとなりました。
キッチンはステンレスのオーダーキッチンで、こだわりのあるオンリーワンのキッチンを。
タイル、壁紙のカラーコーディネートで素材を楽しむ、落ち着いた洗練された大人の上質な空間に。
昼は勾配天井から暖かな日差しが差し込み、夜は間接照明
の陰影を楽しむ...
外・内装、設備、照明、キッチン、カーテンのトータルコーディネートすることで、こだわりのある心地よい空間に仕上がりました。
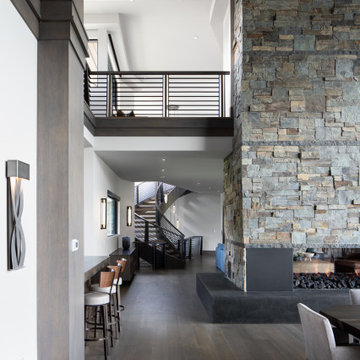
ソルトレイクシティにあるラグジュアリーな巨大なアジアンスタイルのおしゃれなリビング (白い壁、無垢フローリング、両方向型暖炉、石材の暖炉まわり、壁掛け型テレビ、茶色い床、格子天井、板張り壁) の写真

Material High Gloss Laminate with PVC paneling
デリーにある中くらいなアジアンスタイルのおしゃれなリビング (白い壁、セラミックタイルの床、暖炉なし、漆喰の暖炉まわり、壁掛け型テレビ、ベージュの床、折り上げ天井、壁紙) の写真
デリーにある中くらいなアジアンスタイルのおしゃれなリビング (白い壁、セラミックタイルの床、暖炉なし、漆喰の暖炉まわり、壁掛け型テレビ、ベージュの床、折り上げ天井、壁紙) の写真
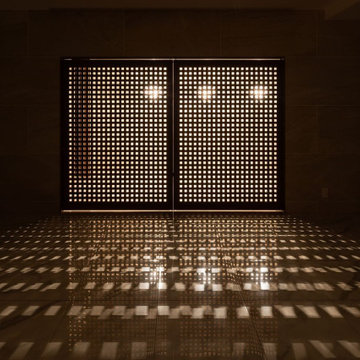
夜景の撮影が終わり家の中に戻って戸締りをしているとき、たまたま見つけた光景が余りに美しくカメラマンさんに機材を再び出してもらって撮影した画像です。今後のデザイン展開の方向性にヒントを与えてくれそうな気がしました。丸一日の撮影立ち合いで身も心もクタクタでしたが、これを見た途端、急速に元気が出たことを覚えています。
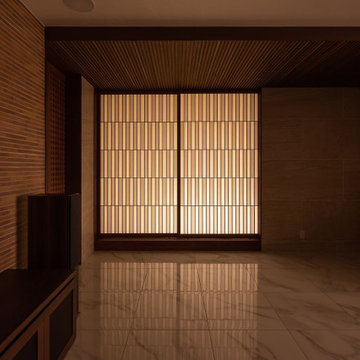
リビングルームと畳コーナーとの境目の空間も夜になると様相が一変します。市松状に貼り替えられた(濃い色の部分が障子紙の二重張り)デザイン障子が昼間とは違って輝き始め、規則正しく整然と並べられた光の濃淡を愉しむことができます。
大阪にある高級な広いアジアンスタイルのおしゃれなリビング (茶色い壁、セラミックタイルの床、壁掛け型テレビ、白い床、板張り天井、パネル壁、白い天井) の写真
大阪にある高級な広いアジアンスタイルのおしゃれなリビング (茶色い壁、セラミックタイルの床、壁掛け型テレビ、白い床、板張り天井、パネル壁、白い天井) の写真
ベージュの、黒いアジアンスタイルの応接間 (壁掛け型テレビ) の写真
1
