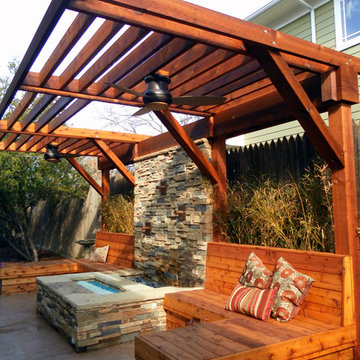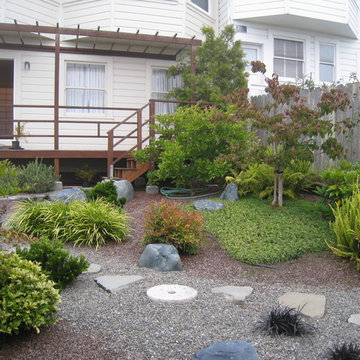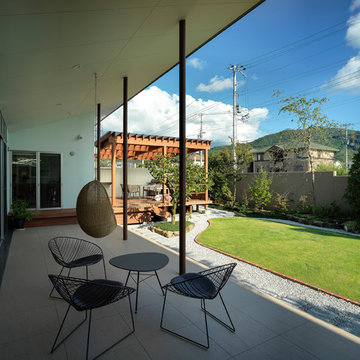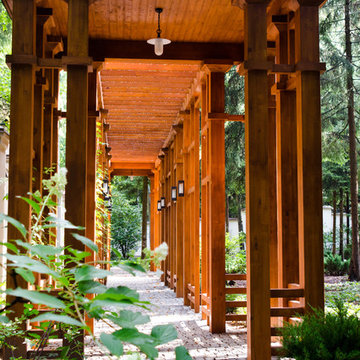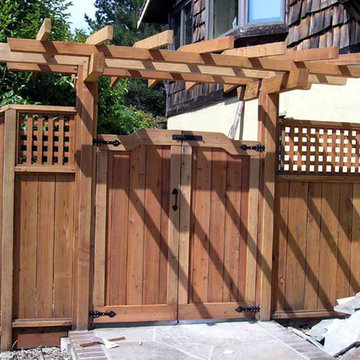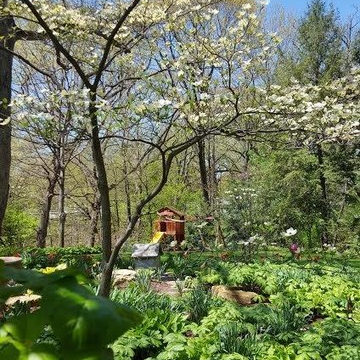アジアンスタイルの庭 (屋外遊具、パーゴラ) の写真
絞り込み:
資材コスト
並び替え:今日の人気順
写真 1〜20 枚目(全 23 枚)
1/4

Balinese style water garden including a pond less waterfall and 18’ stream, crossed by a custom made wooden bridge and stone mosaic pathway. 12’ x 16’ Pergola custom built to enjoy the sound of the running water.
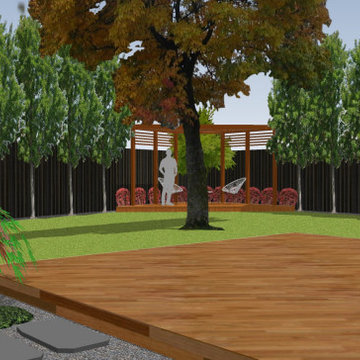
A family garden where the premium was on an open kick about lawn for the children, while also providing amazing outdoor entertaining and relaxation spaces for the parents.
The feature element is the timber pergola complete with a custom made oculus to the sky. Timber decking to the pergola and the entertaining space at the rear of the home provide natural surfaces that perfectly complement the living garden elements.
Feature rockwork is thoughtfully located throughout the garden and placed to create interest and story. Large bluestone slab steppers through coarse ballast paths provide access around the home.
Custom designed and made metal screens are installed to the narrow side garden to provide a frame for climbing plants and offer views from within the home and privacy from neighbours.
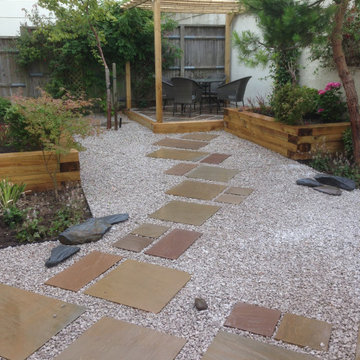
Garden Design – Town courtyard garden with a Japanese theme.
Eco-Design – Use of gravel rather than paving reduces the carbon footprint substantially.
Sustainable Design – Retaining walls made from timber. Carbon remains embedded in the wood.

A Beautiful Moon Gate we shipped to Vancouver Island, BC.
My customer asked for a low fence on either side, to channel traffic,
I was really feeling the chi when I came up with these very nice sweeps
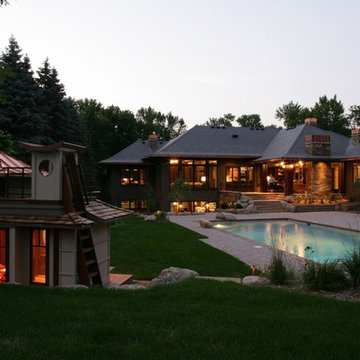
The property by Lake Minnetonka includes the home, the pool, the patios, and the custom playhouse built in the same style that was a charity fundraiser purchase.
Greer Photo - Jill Greer
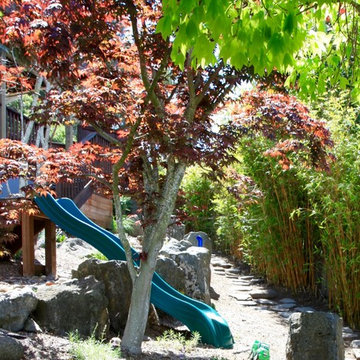
Fun slide tucked in the middle of it all. Can you find the blue periscope for spying on the grownups?
サンフランシスコにある広いアジアンスタイルのおしゃれな裏庭 (屋外遊具、天然石敷き) の写真
サンフランシスコにある広いアジアンスタイルのおしゃれな裏庭 (屋外遊具、天然石敷き) の写真
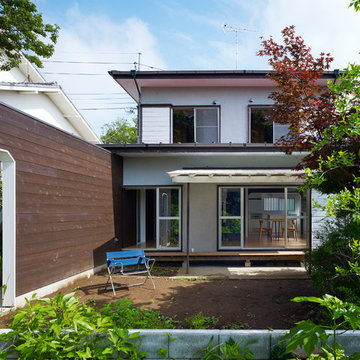
築40年の木造一戸建て住宅の改装計画。
新しいオーナーは夫婦と小さな子供達の4人家族で、敷地の南側には実家が所有する山林が広がり、東側は高台で眺めが良く、建物は古いながらも気持ちのよい周辺環境が整っていた。
ここを新たな生活の場とするため、建物の内部から外部まで敷地を横断するような、2つの大きな新規壁面(=Crossing Wall )を立てた。そうすることで建物の壁量を補充しつつ、建物内外をまたいで一体的に使えるエリアを4つ設定した。
①室内:明るいリビング・ダイニング/室外:山林に続く庭
②室内:コンパクトな家事スペース/室外:高台の物干しテラス
③室内:収納スペース/室外:倉庫が増設できる裏庭
④室内:玄関/室外:アプローチ
Crossing Wallはエリアごとに4色で塗り分けている。
既存建物には以前からの仕上げ材や造作物が残っていて、ある程度それらを取り払うにせよ、完全に消すのは難しい状況だった。そこで存在感のあるCrossing Wallを建物内外にわたって支配的に設置し、既存建物から消せない細々とした部分を相対的に目立たなくさせることで、シンプルで拡張性を感じられる空間として再構成しようと試みた。
古い建物は構造的に弱い傾向があるが、その反面、窓が多くて風通しがよく、周りの植栽が十分に育っている、といった傾向もある。短所を補いつつ長所を生かし、明快で過不足のない方法で新しい生活環境をつくりたいと考えた。
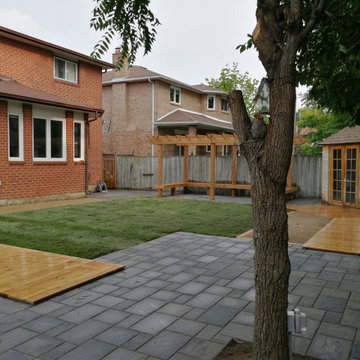
A patio for family gathering. A bench sitting area also a work station under trellis. A sand area for girls to play. A wood bridge connecting patio with shed. Another wood walkway to house. A green space for children to run and some lawn work for parents to keep busy. This is a wonderful place to camp at summer time without traveling! A beautiful place to count stars at night time!
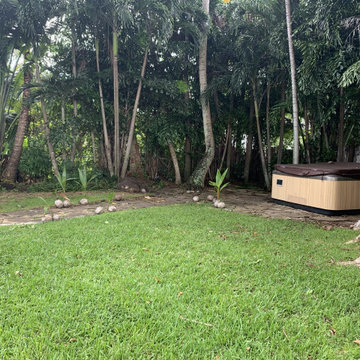
Balinese style water garden including a pond less waterfall and 18’ stream, crossed by a custom made wooden bridge and stone mosaic pathway. 12’ x 16’ Pergola custom built to enjoy the sound of the running water.
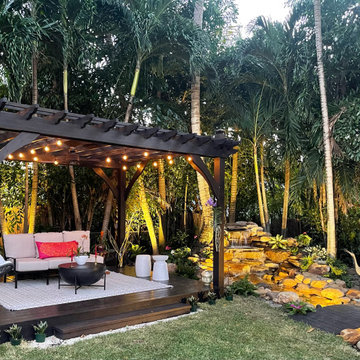
Balinese style water garden including a pond less waterfall and 18’ stream, crossed by a custom made wooden bridge and stone mosaic pathway. 12’ x 16’ Pergola custom built to enjoy the sound of the running water.
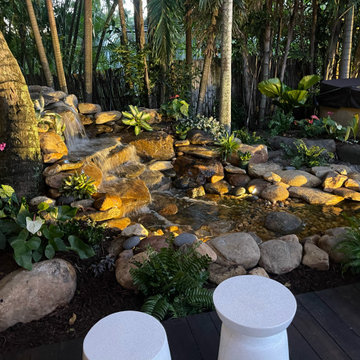
Balinese style water garden including a pond less waterfall and 18’ stream, crossed by a custom made wooden bridge and stone mosaic pathway. 12’ x 16’ Pergola custom built to enjoy the sound of the running water.
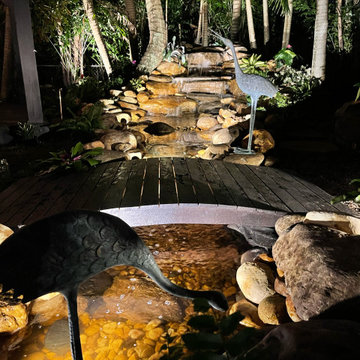
Balinese style water garden including a pond less waterfall and 18’ stream, crossed by a custom made wooden bridge and stone mosaic pathway. 12’ x 16’ Pergola custom built to enjoy the sound of the running water.
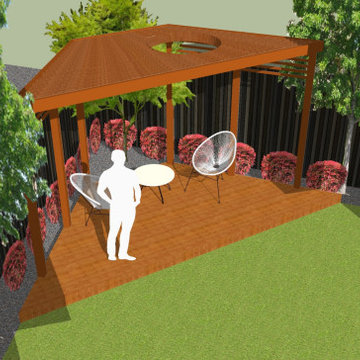
A family garden where the premium was on an open kick about lawn for the children, while also providing amazing outdoor entertaining and relaxation spaces for the parents.
The feature element is the timber pergola complete with a custom made oculus to the sky. Timber decking to the pergola and the entertaining space at the rear of the home provide natural surfaces that perfectly complement the living garden elements.
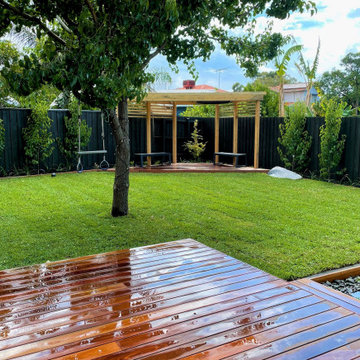
A family garden where the premium was on an open kick about lawn for the children, while also providing amazing outdoor entertaining and relaxation spaces for the parents.
The feature element is the timber pergola complete with a custom made oculus to the sky. Timber decking to the pergola and the entertaining space at the rear of the home provide natural surfaces that perfectly complement the living garden elements.
Feature rockwork is thoughtfully located throughout the garden and placed to create interest and story. Large bluestone slab steppers through coarse ballast paths provide access around the home.
Custom designed and made metal screens are installed to the narrow side garden to provide a frame for climbing plants and offer views from within the home and privacy from neighbours.
アジアンスタイルの庭 (屋外遊具、パーゴラ) の写真
1
