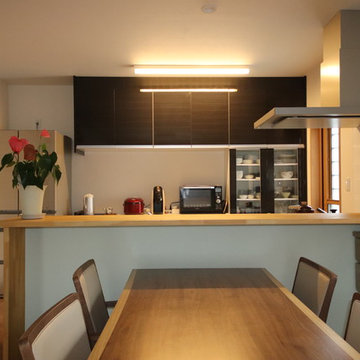中くらいなアジアンスタイルのキッチン (大理石の床、合板フローリング) の写真
絞り込み:
資材コスト
並び替え:今日の人気順
写真 1〜14 枚目(全 14 枚)
1/5

Our clients and their three teenage kids had outgrown the footprint of their existing home and felt they needed some space to spread out. They came in with a couple of sets of drawings from different architects that were not quite what they were looking for, so we set out to really listen and try to provide a design that would meet their objectives given what the space could offer.
We started by agreeing that a bump out was the best way to go and then decided on the size and the floor plan locations of the mudroom, powder room and butler pantry which were all part of the project. We also planned for an eat-in banquette that is neatly tucked into the corner and surrounded by windows providing a lovely spot for daily meals.
The kitchen itself is L-shaped with the refrigerator and range along one wall, and the new sink along the exterior wall with a large window overlooking the backyard. A large island, with seating for five, houses a prep sink and microwave. A new opening space between the kitchen and dining room includes a butler pantry/bar in one section and a large kitchen pantry in the other. Through the door to the left of the main sink is access to the new mudroom and powder room and existing attached garage.
White inset cabinets, quartzite countertops, subway tile and nickel accents provide a traditional feel. The gray island is a needed contrast to the dark wood flooring. Last but not least, professional appliances provide the tools of the trade needed to make this one hardworking kitchen.
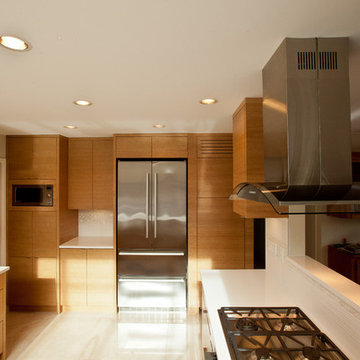
Michael Victory
バンクーバーにあるラグジュアリーな中くらいなアジアンスタイルのおしゃれなキッチン (アンダーカウンターシンク、フラットパネル扉のキャビネット、淡色木目調キャビネット、珪岩カウンター、白いキッチンパネル、シルバーの調理設備、大理石の床) の写真
バンクーバーにあるラグジュアリーな中くらいなアジアンスタイルのおしゃれなキッチン (アンダーカウンターシンク、フラットパネル扉のキャビネット、淡色木目調キャビネット、珪岩カウンター、白いキッチンパネル、シルバーの調理設備、大理石の床) の写真
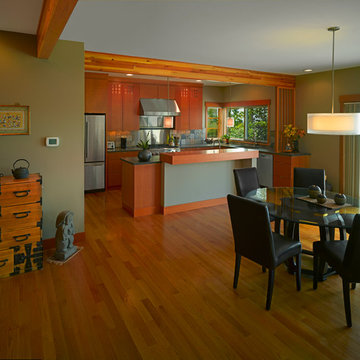
Perspective Image
シアトルにある中くらいなアジアンスタイルのおしゃれなキッチン (フラットパネル扉のキャビネット、中間色木目調キャビネット、石タイルのキッチンパネル、シルバーの調理設備、大理石の床、ダブルシンク) の写真
シアトルにある中くらいなアジアンスタイルのおしゃれなキッチン (フラットパネル扉のキャビネット、中間色木目調キャビネット、石タイルのキッチンパネル、シルバーの調理設備、大理石の床、ダブルシンク) の写真
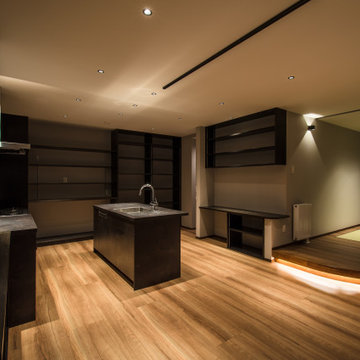
セミオーダーのキッチンが上質な空間づくりに一役買っています。キッチンの面材の合わせて建具と家具を構成しました。
札幌にあるお手頃価格の中くらいなアジアンスタイルのおしゃれなキッチン (アンダーカウンターシンク、インセット扉のキャビネット、茶色いキャビネット、ベージュキッチンパネル、シルバーの調理設備、合板フローリング、茶色い床、茶色いキッチンカウンター、クロスの天井) の写真
札幌にあるお手頃価格の中くらいなアジアンスタイルのおしゃれなキッチン (アンダーカウンターシンク、インセット扉のキャビネット、茶色いキャビネット、ベージュキッチンパネル、シルバーの調理設備、合板フローリング、茶色い床、茶色いキッチンカウンター、クロスの天井) の写真
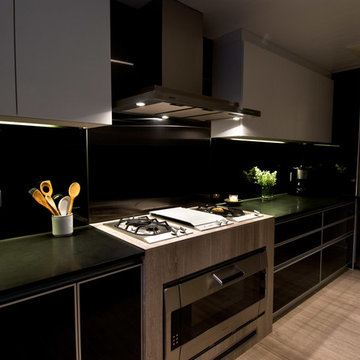
香港にある中くらいなアジアンスタイルのおしゃれなキッチン (ダブルシンク、フラットパネル扉のキャビネット、黒いキャビネット、御影石カウンター、黒いキッチンパネル、ガラス板のキッチンパネル、シルバーの調理設備、大理石の床) の写真
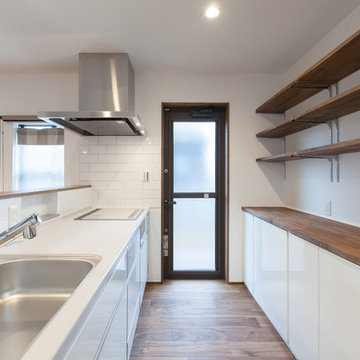
他の地域にある中くらいなアジアンスタイルのおしゃれなキッチン (アンダーカウンターシンク、フラットパネル扉のキャビネット、白いキャビネット、人工大理石カウンター、白いキッチンパネル、セラミックタイルのキッチンパネル、白い調理設備、合板フローリング、茶色い床、茶色いキッチンカウンター) の写真
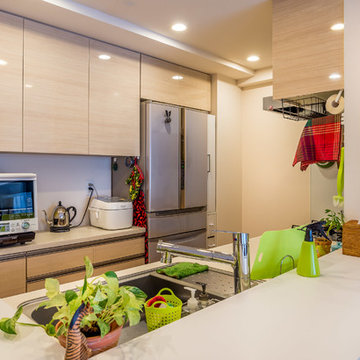
Photo by Nicolas Wauters
耐震性及び清掃性を考慮し、背面収納を造作。
面材を揃える事で統一感を表現。
Ⅱ型キッチンでコンパクトながら使い勝手が良い。
ゴミ箱も背面収納下部に組み込む事で目につかずルンバを使っても邪魔にならない。
カウンター下収納も造作したので、収納力も高くなった。
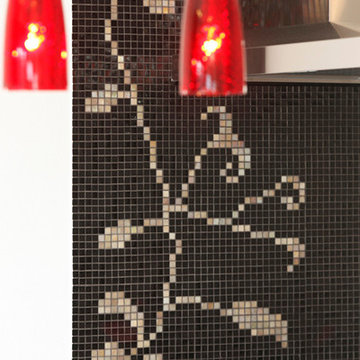
モザイクタイル
黒マットのガラスモザイクにゴールド(玉虫)のモザイクタイルで柄を描いています。
他の地域にある中くらいなアジアンスタイルのおしゃれなI型キッチン (ステンレスカウンター、黒いキッチンパネル、モザイクタイルのキッチンパネル、黒い調理設備、合板フローリング、ベージュの床) の写真
他の地域にある中くらいなアジアンスタイルのおしゃれなI型キッチン (ステンレスカウンター、黒いキッチンパネル、モザイクタイルのキッチンパネル、黒い調理設備、合板フローリング、ベージュの床) の写真
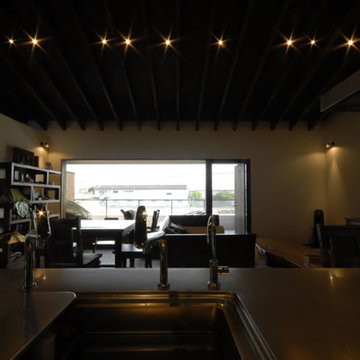
キッチンに立つとデッキ越しに外の風景を眺める事が出来ます。
大阪にある中くらいなアジアンスタイルのおしゃれなキッチン (ステンレスキャビネット、ステンレスカウンター、合板フローリング、茶色い床) の写真
大阪にある中くらいなアジアンスタイルのおしゃれなキッチン (ステンレスキャビネット、ステンレスカウンター、合板フローリング、茶色い床) の写真
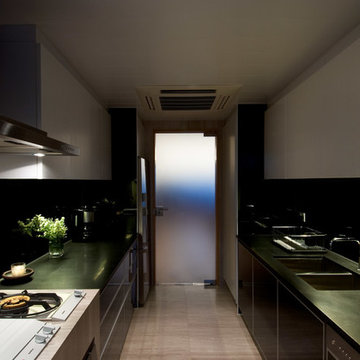
香港にある中くらいなアジアンスタイルのおしゃれなキッチン (ダブルシンク、フラットパネル扉のキャビネット、黒いキャビネット、御影石カウンター、黒いキッチンパネル、ガラス板のキッチンパネル、シルバーの調理設備、大理石の床) の写真
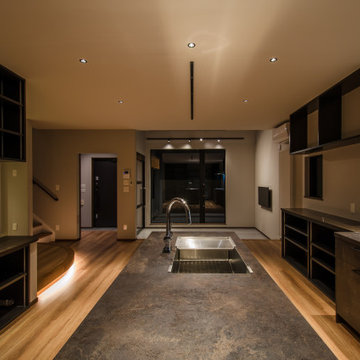
セミオーダーのキッチンが上質な空間づくりに一役買っています。キッチンの面材の合わせて建具と家具を構成しました。
札幌にあるお手頃価格の中くらいなアジアンスタイルのおしゃれなキッチン (アンダーカウンターシンク、インセット扉のキャビネット、茶色いキャビネット、ベージュキッチンパネル、シルバーの調理設備、合板フローリング、茶色い床、茶色いキッチンカウンター、クロスの天井) の写真
札幌にあるお手頃価格の中くらいなアジアンスタイルのおしゃれなキッチン (アンダーカウンターシンク、インセット扉のキャビネット、茶色いキャビネット、ベージュキッチンパネル、シルバーの調理設備、合板フローリング、茶色い床、茶色いキッチンカウンター、クロスの天井) の写真
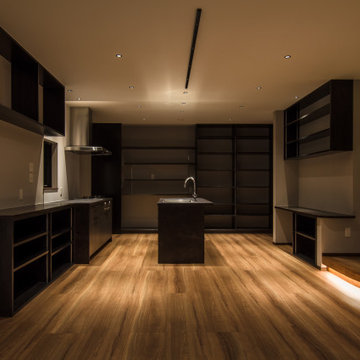
セミオーダーのキッチンが上質な空間づくりに一役買っています。キッチンの面材の合わせて建具と家具を構成しました。
札幌にあるお手頃価格の中くらいなアジアンスタイルのおしゃれなキッチン (アンダーカウンターシンク、インセット扉のキャビネット、茶色いキャビネット、ベージュキッチンパネル、シルバーの調理設備、合板フローリング、茶色い床、茶色いキッチンカウンター、クロスの天井) の写真
札幌にあるお手頃価格の中くらいなアジアンスタイルのおしゃれなキッチン (アンダーカウンターシンク、インセット扉のキャビネット、茶色いキャビネット、ベージュキッチンパネル、シルバーの調理設備、合板フローリング、茶色い床、茶色いキッチンカウンター、クロスの天井) の写真
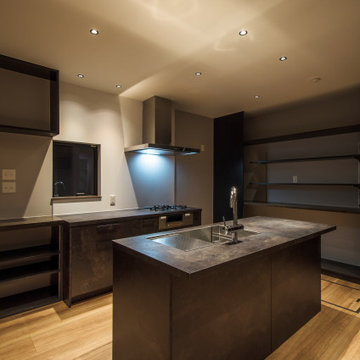
セミオーダーのキッチンが上質な空間づくりに一役買っています。キッチンの面材の合わせて建具と家具を構成しました。
札幌にあるお手頃価格の中くらいなアジアンスタイルのおしゃれなキッチン (アンダーカウンターシンク、インセット扉のキャビネット、茶色いキャビネット、ベージュキッチンパネル、シルバーの調理設備、合板フローリング、茶色い床、茶色いキッチンカウンター、クロスの天井) の写真
札幌にあるお手頃価格の中くらいなアジアンスタイルのおしゃれなキッチン (アンダーカウンターシンク、インセット扉のキャビネット、茶色いキャビネット、ベージュキッチンパネル、シルバーの調理設備、合板フローリング、茶色い床、茶色いキッチンカウンター、クロスの天井) の写真
中くらいなアジアンスタイルのキッチン (大理石の床、合板フローリング) の写真
1
