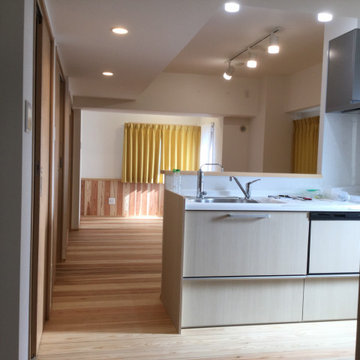アジアンスタイルのパントリー (ライムストーンの床、無垢フローリング、クッションフロア) の写真
絞り込み:
資材コスト
並び替え:今日の人気順
写真 1〜9 枚目(全 9 枚)
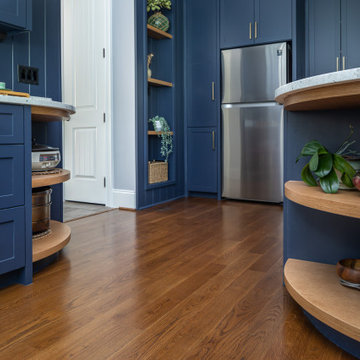
This scullery/walk in pantry has lots of light and an open feel. We designed this walkthrough scullery with direct access from the mudroom for functionality and added the decorative glass wall to separate the spaces.
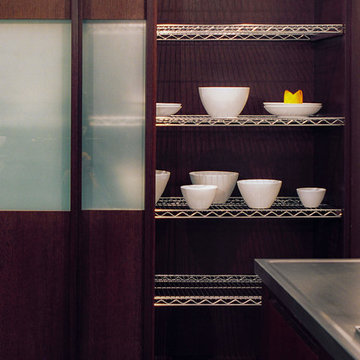
Wenge wood mixed with frosted glass and stainless steel is used in this contemporary custom Arbor Mills kitchen. Integrated lighting adds functionality to this serene space.
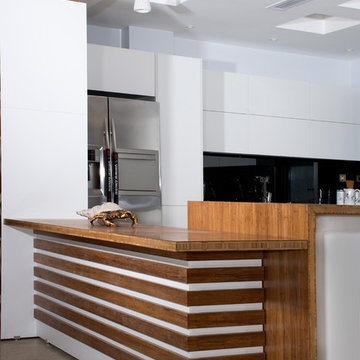
Design, production, Execution
Using Material : moso bamboo,AGT panels,Antolin Natural stone
他の地域にある小さなアジアンスタイルのおしゃれなキッチン (ダブルシンク、オープンシェルフ、白いキャビネット、木材カウンター、黒いキッチンパネル、ガラス板のキッチンパネル、シルバーの調理設備、ライムストーンの床) の写真
他の地域にある小さなアジアンスタイルのおしゃれなキッチン (ダブルシンク、オープンシェルフ、白いキャビネット、木材カウンター、黒いキッチンパネル、ガラス板のキッチンパネル、シルバーの調理設備、ライムストーンの床) の写真
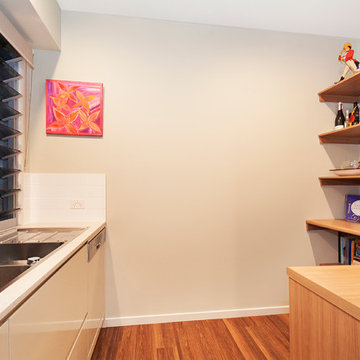
Dave from Top Snap
サンシャインコーストにある中くらいなアジアンスタイルのおしゃれなパントリー (ダブルシンク、人工大理石カウンター、シルバーの調理設備、クッションフロア、ベージュのキャビネット、白いキッチンパネル、セラミックタイルのキッチンパネル) の写真
サンシャインコーストにある中くらいなアジアンスタイルのおしゃれなパントリー (ダブルシンク、人工大理石カウンター、シルバーの調理設備、クッションフロア、ベージュのキャビネット、白いキッチンパネル、セラミックタイルのキッチンパネル) の写真
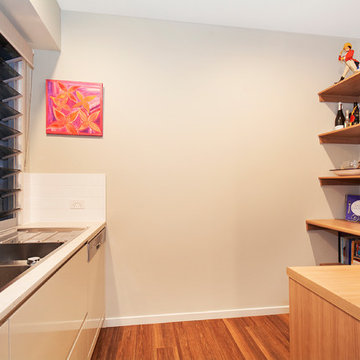
Top Snap
サンシャインコーストにあるお手頃価格の広いアジアンスタイルのおしゃれなキッチン (ドロップインシンク、オープンシェルフ、ベージュのキャビネット、人工大理石カウンター、ガラスまたは窓のキッチンパネル、シルバーの調理設備、クッションフロア、アイランドなし) の写真
サンシャインコーストにあるお手頃価格の広いアジアンスタイルのおしゃれなキッチン (ドロップインシンク、オープンシェルフ、ベージュのキャビネット、人工大理石カウンター、ガラスまたは窓のキッチンパネル、シルバーの調理設備、クッションフロア、アイランドなし) の写真
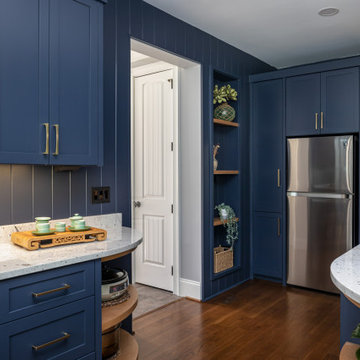
This scullery/walk in pantry has lots of light and an open feel. We designed this walkthrough scullery with direct access from the mudroom for functionality and added the decorative glass wall to separate the spaces.
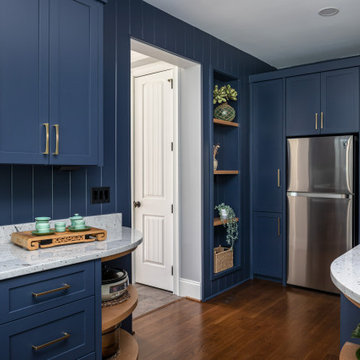
This scullery/walk in pantry has lots of light and an open feel. We designed this walkthrough scullery with direct access from the mudroom for functionality and added the decorative glass wall to separate the spaces.
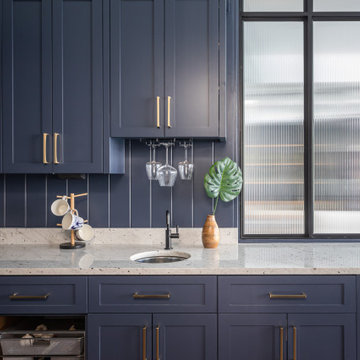
This scullery/walk in pantry has lots of light and an open feel. We designed this walkthrough scullery with direct access from the mudroom for functionality and added the decorative glass wall to separate the spaces.
アジアンスタイルのパントリー (ライムストーンの床、無垢フローリング、クッションフロア) の写真
1
