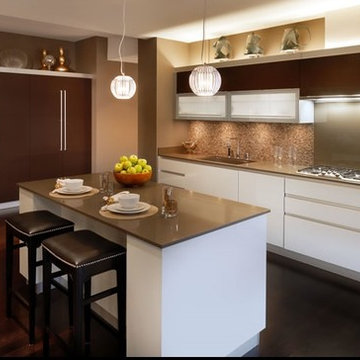アジアンスタイルのアイランドキッチン (濃色無垢フローリング、クッションフロア) の写真
絞り込み:
資材コスト
並び替え:今日の人気順
写真 61〜80 枚目(全 122 枚)
1/5
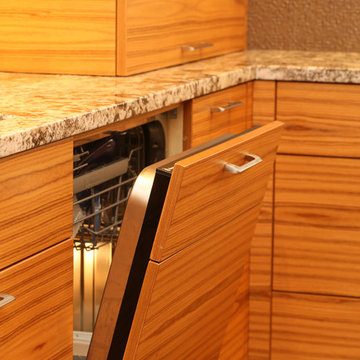
バンクーバーにあるラグジュアリーな広いアジアンスタイルのおしゃれなキッチン (ドロップインシンク、フラットパネル扉のキャビネット、御影石カウンター、マルチカラーのキッチンパネル、セラミックタイルのキッチンパネル、シルバーの調理設備、濃色無垢フローリング) の写真
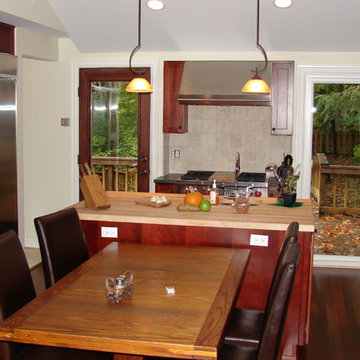
Morning Room / Kitchen with Fire Place with connection to outdoor deck and garden. Cherry cabinetry with volume ceiling. (C) Photo by Architect, Chris Toddy. New owner updated a 1960s contemporary home on a wooded lot to accommodate her family's tastes and spatial needs. The project adds a new two-story addition plus kids' bedroom lofts, updates the curb appeal, as well as creates dedicated and accessorized spaces that flow through the house. The kitchen is recreated around an existing fireplace and a cathedral ceiling is added where trusses existed before. The public spaces are grand - but fitting to the style - and the private spaces are cozy. Cherry cabinets in the kitchen. Culture stone added to portions of the exterior. Free-standing Kohler tub in the middle of the bathroom in front of sliding glass doors, looking onto a large, landscaped private courtyard.
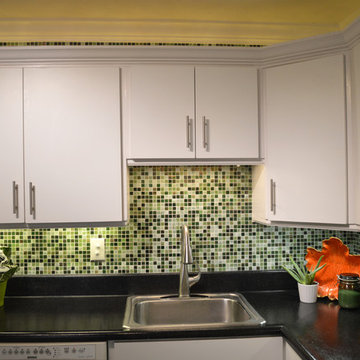
Laminate Counter tops were resurfaced by Miracle Method. Trim was added above and below standard laminate counter tops as well as lighting above and below. Hardware was changed out for simple brushed nickle. Butcher Block Counter top by Ikea. Tile from Wayfair. Bar Stools from Ikea. Lighting and Cabinet HArdware from Lowe's.
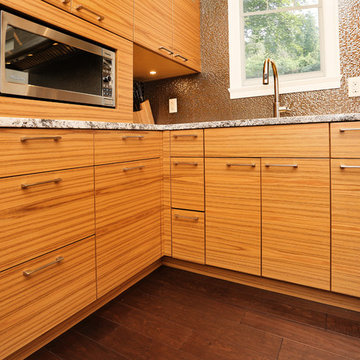
バンクーバーにあるラグジュアリーな広いアジアンスタイルのおしゃれなキッチン (ドロップインシンク、フラットパネル扉のキャビネット、御影石カウンター、マルチカラーのキッチンパネル、セラミックタイルのキッチンパネル、シルバーの調理設備、濃色無垢フローリング) の写真
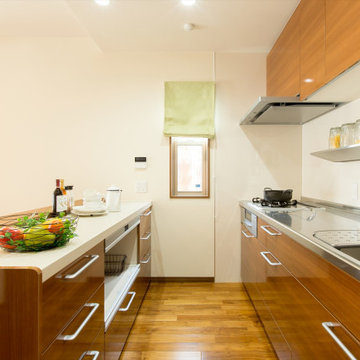
調理スペースを壁に向け、作業スペースをダイニング側に設けたキッチン。複数で家事を行っても動きやすく作業しやすい形になりました。
他の地域にある中くらいなアジアンスタイルのおしゃれなキッチン (一体型シンク、フラットパネル扉のキャビネット、茶色いキャビネット、ステンレスカウンター、白いキッチンパネル、白い調理設備、濃色無垢フローリング、茶色い床、白いキッチンカウンター) の写真
他の地域にある中くらいなアジアンスタイルのおしゃれなキッチン (一体型シンク、フラットパネル扉のキャビネット、茶色いキャビネット、ステンレスカウンター、白いキッチンパネル、白い調理設備、濃色無垢フローリング、茶色い床、白いキッチンカウンター) の写真
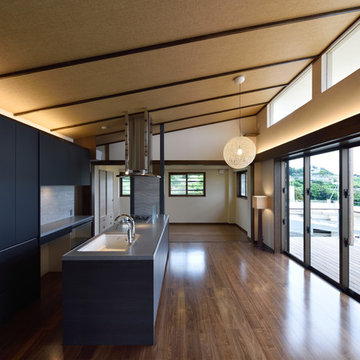
他の地域にある広いアジアンスタイルのおしゃれなキッチン (アンダーカウンターシンク、フラットパネル扉のキャビネット、黒いキャビネット、ガラス板のキッチンパネル、濃色無垢フローリング) の写真
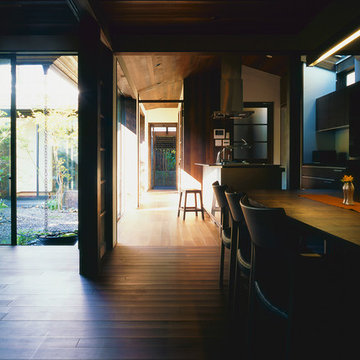
ダイニング・キッチン
大阪にあるアジアンスタイルのおしゃれなキッチン (インセット扉のキャビネット、濃色木目調キャビネット、ステンレスカウンター、白いキッチンパネル、ガラス板のキッチンパネル、シルバーの調理設備、濃色無垢フローリング) の写真
大阪にあるアジアンスタイルのおしゃれなキッチン (インセット扉のキャビネット、濃色木目調キャビネット、ステンレスカウンター、白いキッチンパネル、ガラス板のキッチンパネル、シルバーの調理設備、濃色無垢フローリング) の写真
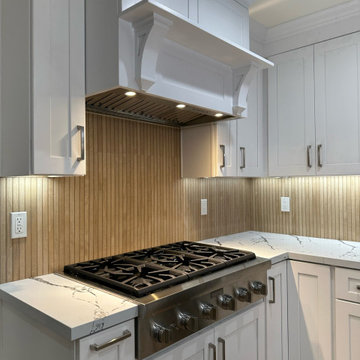
Japandi Kitchen – Chino Hills
A kitchen extension is the ultimate renovation to enhance your living space and add value to your home. This new addition not only provides extra square footage but also allows for endless design possibilities, bringing your kitchen dreams to life.
This kitchen was inspired by the Japanese-Scandinavian design movement, “Japandi”, this space is a harmonious blend of sleek lines, natural materials, and warm accents.
With a focus on functionality and clean aesthetics, every detail has been carefully crafted to create a space that is both stylish, practical, and welcoming.
When it comes to Japandi design, ALWAYS keep some room for wood elements. It gives the perfect amount of earth tone wanted in a kitchen.
These new lights and open spaces highlight the beautiful finishes and appliances. This new layout allows for effortless entertaining, with a seamless flow to move around and entertain guests.
Custom cabinetry, high-end appliances, and a large custom island with a sink with ample seating; come together to create a chef’s dream kitchen.
The added space that has been included especially under this new Thermador stove from ‘Build with Ferguson’, has added space for ultimate organization. We also included a new microwave drawer by Sharp. It blends beautifully underneath the countertop to add more space and makes it incredibly easy to clean.
These Quartz countertops that are incredibly durable and resistant to scratches, chips, and cracks, making them very long-lasting. The backsplash is made with maple ribbon tiles to give this kitchen a very earthy tone. With wide shaker cabinets, that are both prefabricated and custom, that compliments every aspect of this kitchen.
Whether cooking up a storm or entertaining guests, this Japandi-style kitchen extension is the perfect balance of form and function. With its thoughtfully designed layout and attention to detail, it’s a space that’s guaranteed to leave a lasting impression where memories will be made, and future meals will be shared.
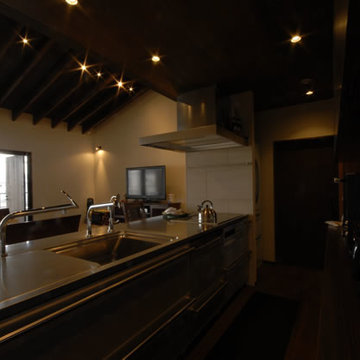
キッチンからはデッキスペースを介して外の風景を眺める事が出来ます。
大阪にある中くらいなアジアンスタイルのおしゃれなキッチン (ステンレスキャビネット、ステンレスカウンター、濃色無垢フローリング、茶色い床) の写真
大阪にある中くらいなアジアンスタイルのおしゃれなキッチン (ステンレスキャビネット、ステンレスカウンター、濃色無垢フローリング、茶色い床) の写真
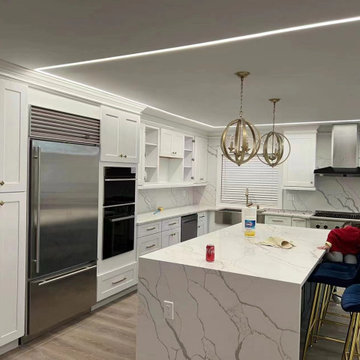
Full-size kitchen with LED light strip install into the ceiling
ニューヨークにある高級な広いアジアンスタイルのおしゃれなキッチン (ドロップインシンク、珪岩カウンター、シルバーの調理設備、クッションフロア、グレーの床) の写真
ニューヨークにある高級な広いアジアンスタイルのおしゃれなキッチン (ドロップインシンク、珪岩カウンター、シルバーの調理設備、クッションフロア、グレーの床) の写真
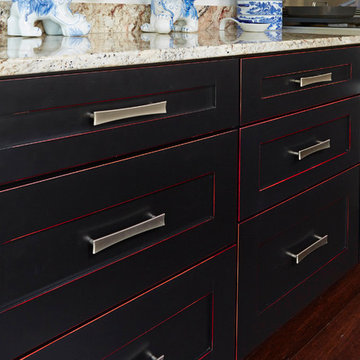
Here you see the detail of the custom paint finish. Painted Maple - Ebony over Red.
他の地域にある高級な広いアジアンスタイルのおしゃれなアイランドキッチン (アンダーカウンターシンク、黒いキャビネット、御影石カウンター、シルバーの調理設備、濃色無垢フローリング) の写真
他の地域にある高級な広いアジアンスタイルのおしゃれなアイランドキッチン (アンダーカウンターシンク、黒いキャビネット、御影石カウンター、シルバーの調理設備、濃色無垢フローリング) の写真
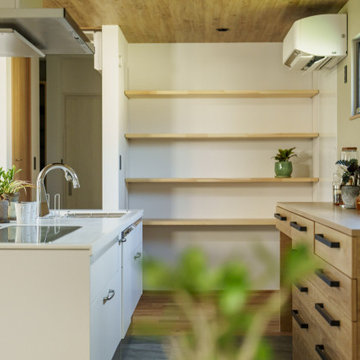
ダイニングを隠れ家っぽいヌックにしたい。
土間付きの広々大きいリビングがほしい。
テレワークもできる書斎をつくりたい。
全部暖める最高級薪ストーブ「スキャンサーム」。
無垢フローリングは節の少ないオークフロアを。
家族みんなで動線を考え、快適な間取りに。
沢山の理想を詰め込み、たったひとつ建築計画を考えました。
そして、家族の想いがまたひとつカタチになりました。
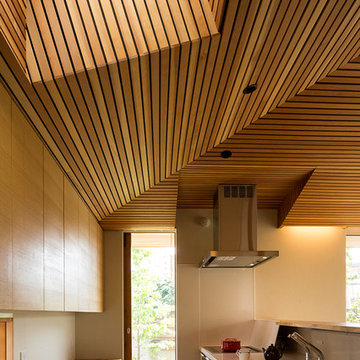
住宅街に位置していてプライバシーを確保しつつ、前庭と中庭の2つの庭を持ち、全ての部屋が明るく開放的になっています。
前庭が大きく目に入ってきて、キッチン、ダイニング、リビングは明るく使い易い広さで構成されています。引き込み障子で閉じることもできます。
他の地域にあるお手頃価格の中くらいなアジアンスタイルのおしゃれなキッチン (一体型シンク、インセット扉のキャビネット、中間色木目調キャビネット、人工大理石カウンター、白いキッチンパネル、シルバーの調理設備、濃色無垢フローリング、茶色い床、白いキッチンカウンター) の写真
他の地域にあるお手頃価格の中くらいなアジアンスタイルのおしゃれなキッチン (一体型シンク、インセット扉のキャビネット、中間色木目調キャビネット、人工大理石カウンター、白いキッチンパネル、シルバーの調理設備、濃色無垢フローリング、茶色い床、白いキッチンカウンター) の写真
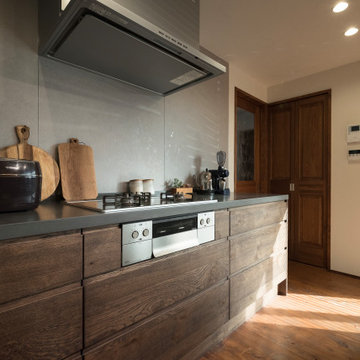
落ち着きのあるトーンでLDKにかっこいい印象を与えるキッチン
他の地域にあるアジアンスタイルのおしゃれなキッチン (濃色木目調キャビネット、グレーのキッチンパネル、濃色無垢フローリング、茶色い床、グレーのキッチンカウンター) の写真
他の地域にあるアジアンスタイルのおしゃれなキッチン (濃色木目調キャビネット、グレーのキッチンパネル、濃色無垢フローリング、茶色い床、グレーのキッチンカウンター) の写真
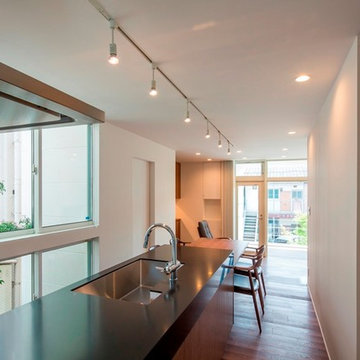
photo by 329photo sudio
名古屋にある広いアジアンスタイルのおしゃれなキッチン (アンダーカウンターシンク、フラットパネル扉のキャビネット、茶色いキャビネット、人工大理石カウンター、黒い調理設備、濃色無垢フローリング、茶色い床) の写真
名古屋にある広いアジアンスタイルのおしゃれなキッチン (アンダーカウンターシンク、フラットパネル扉のキャビネット、茶色いキャビネット、人工大理石カウンター、黒い調理設備、濃色無垢フローリング、茶色い床) の写真
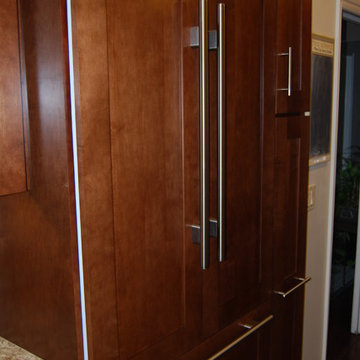
This kitchen features a large island at its center-point. The fridge is paneled to match the maple cabinets creating a unified look. Quartz counter tops, long contemporary pulls, and linear tile backsplash make this kitchen unique and stylish.
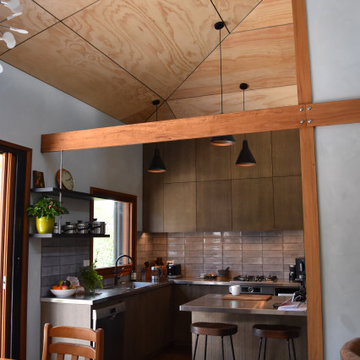
シドニーにある小さなアジアンスタイルのおしゃれなキッチン (濃色木目調キャビネット、ステンレスカウンター、グレーのキッチンパネル、セラミックタイルのキッチンパネル、濃色無垢フローリング) の写真
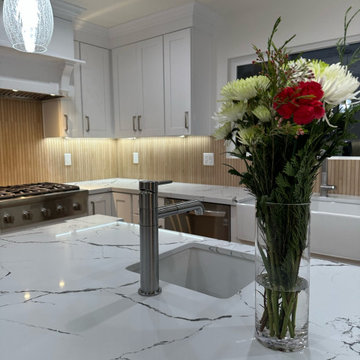
Japandi Kitchen – Chino Hills
A kitchen extension is the ultimate renovation to enhance your living space and add value to your home. This new addition not only provides extra square footage but also allows for endless design possibilities, bringing your kitchen dreams to life.
This kitchen was inspired by the Japanese-Scandinavian design movement, “Japandi”, this space is a harmonious blend of sleek lines, natural materials, and warm accents.
With a focus on functionality and clean aesthetics, every detail has been carefully crafted to create a space that is both stylish, practical, and welcoming.
When it comes to Japandi design, ALWAYS keep some room for wood elements. It gives the perfect amount of earth tone wanted in a kitchen.
These new lights and open spaces highlight the beautiful finishes and appliances. This new layout allows for effortless entertaining, with a seamless flow to move around and entertain guests.
Custom cabinetry, high-end appliances, and a large custom island with a sink with ample seating; come together to create a chef’s dream kitchen.
The added space that has been included especially under this new Thermador stove from ‘Build with Ferguson’, has added space for ultimate organization. We also included a new microwave drawer by Sharp. It blends beautifully underneath the countertop to add more space and makes it incredibly easy to clean.
These Quartz countertops that are incredibly durable and resistant to scratches, chips, and cracks, making them very long-lasting. The backsplash is made with maple ribbon tiles to give this kitchen a very earthy tone. With wide shaker cabinets, that are both prefabricated and custom, that compliments every aspect of this kitchen.
Whether cooking up a storm or entertaining guests, this Japandi-style kitchen extension is the perfect balance of form and function. With its thoughtfully designed layout and attention to detail, it’s a space that’s guaranteed to leave a lasting impression where memories will be made, and future meals will be shared.
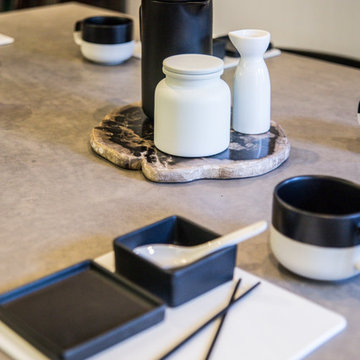
トロントにあるお手頃価格の中くらいなアジアンスタイルのおしゃれなキッチン (アンダーカウンターシンク、シェーカースタイル扉のキャビネット、淡色木目調キャビネット、御影石カウンター、石スラブのキッチンパネル、シルバーの調理設備、濃色無垢フローリング) の写真
アジアンスタイルのアイランドキッチン (濃色無垢フローリング、クッションフロア) の写真
4
