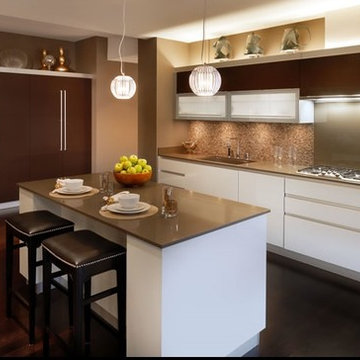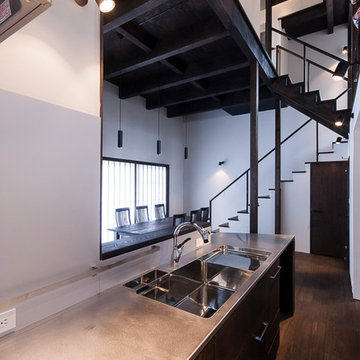アジアンスタイルのキッチン (コルクフローリング、濃色無垢フローリング) の写真
絞り込み:
資材コスト
並び替え:今日の人気順
写真 101〜120 枚目(全 195 枚)
1/4
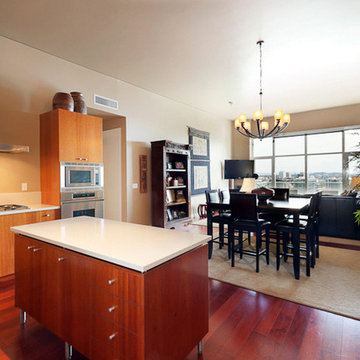
ポートランドにあるお手頃価格の小さなアジアンスタイルのおしゃれなキッチン (フラットパネル扉のキャビネット、中間色木目調キャビネット、人工大理石カウンター、白いキッチンパネル、シルバーの調理設備、濃色無垢フローリング、赤い床) の写真
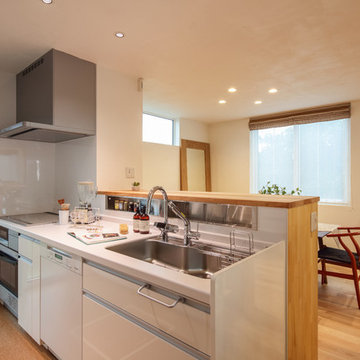
丘の上に佇む吹抜け空間のある家
他の地域にある中くらいなアジアンスタイルのおしゃれなキッチン (白いキャビネット、人工大理石カウンター、白いキッチンパネル、シルバーの調理設備、コルクフローリング、オレンジの床、白いキッチンカウンター) の写真
他の地域にある中くらいなアジアンスタイルのおしゃれなキッチン (白いキャビネット、人工大理石カウンター、白いキッチンパネル、シルバーの調理設備、コルクフローリング、オレンジの床、白いキッチンカウンター) の写真
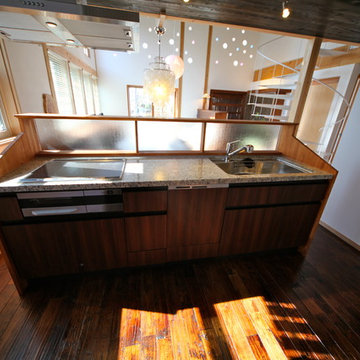
オープンキッチンの為、少し高さはつけた壁を設置し
リビングから、雑多な物の目隠しとしています。
他の地域にある小さなアジアンスタイルのおしゃれなキッチン (アンダーカウンターシンク、茶色いキャビネット、御影石カウンター、黒い調理設備、濃色無垢フローリング、茶色い床、グレーのキッチンカウンター) の写真
他の地域にある小さなアジアンスタイルのおしゃれなキッチン (アンダーカウンターシンク、茶色いキャビネット、御影石カウンター、黒い調理設備、濃色無垢フローリング、茶色い床、グレーのキッチンカウンター) の写真
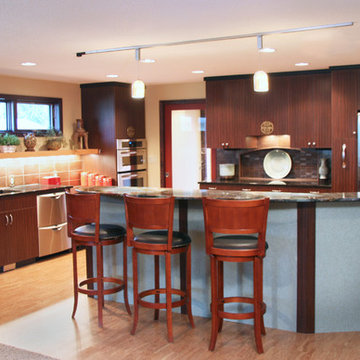
The new kitchen plan features rosewood laminate cabinets with laminate accent panels on the island. There is a lowered countertop section for baking products.
The faucet includes a foot-operated panel for ease of use during food prep.
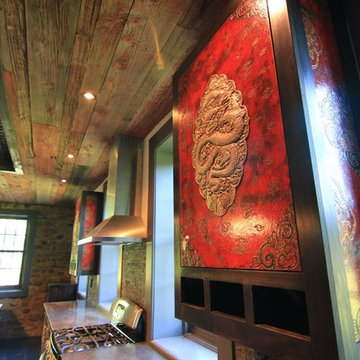
ロサンゼルスにある広いアジアンスタイルのおしゃれなキッチン (エプロンフロントシンク、赤いキャビネット、コンクリートカウンター、グレーのキッチンパネル、シルバーの調理設備、濃色無垢フローリング) の写真
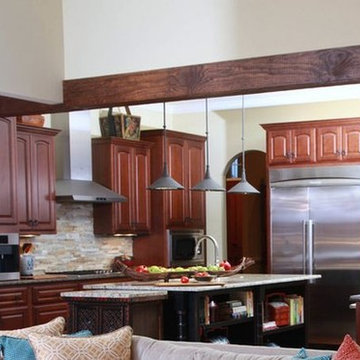
An Asian style inspired house featuring a red and blue color scheme, red spherical topless lampshades, classic wooden bookcase, cream walls, wooden wall art, red oriental rugs, red oriental chairs, breakfast nook, wrought iron chandelier, cream-colored loveseat, wooden coffee table, soft blue drawers, floral window treatments, and blue and red cushions.
Home designed by Aiken interior design firm, Nandina Home & Design. They serve Atlanta and Augusta, Georgia, and Columbia and Lexington, South Carolina.
For more about Nandina Home & Design, click here: https://nandinahome.com/
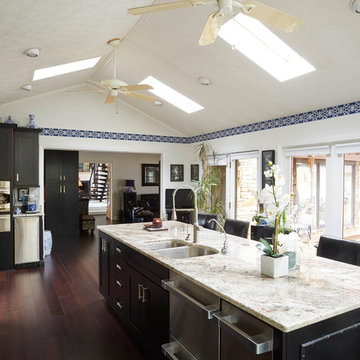
他の地域にある高級な広いアジアンスタイルのおしゃれなアイランドキッチン (アンダーカウンターシンク、黒いキャビネット、御影石カウンター、シルバーの調理設備、濃色無垢フローリング) の写真
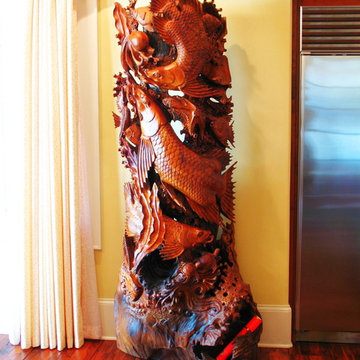
Greg Mix
アトランタにある高級な巨大なアジアンスタイルのおしゃれなキッチン (ダブルシンク、レイズドパネル扉のキャビネット、濃色木目調キャビネット、御影石カウンター、白いキッチンパネル、磁器タイルのキッチンパネル、シルバーの調理設備、濃色無垢フローリング、マルチカラーのキッチンカウンター) の写真
アトランタにある高級な巨大なアジアンスタイルのおしゃれなキッチン (ダブルシンク、レイズドパネル扉のキャビネット、濃色木目調キャビネット、御影石カウンター、白いキッチンパネル、磁器タイルのキッチンパネル、シルバーの調理設備、濃色無垢フローリング、マルチカラーのキッチンカウンター) の写真
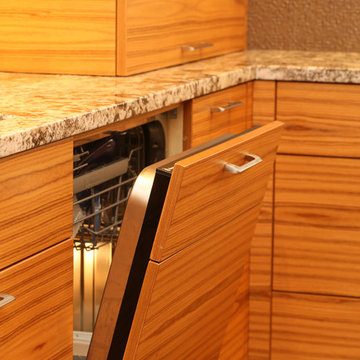
バンクーバーにあるラグジュアリーな広いアジアンスタイルのおしゃれなキッチン (ドロップインシンク、フラットパネル扉のキャビネット、御影石カウンター、マルチカラーのキッチンパネル、セラミックタイルのキッチンパネル、シルバーの調理設備、濃色無垢フローリング) の写真
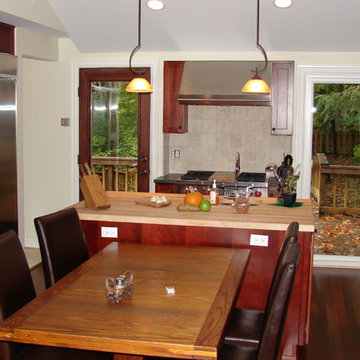
Morning Room / Kitchen with Fire Place with connection to outdoor deck and garden. Cherry cabinetry with volume ceiling. (C) Photo by Architect, Chris Toddy. New owner updated a 1960s contemporary home on a wooded lot to accommodate her family's tastes and spatial needs. The project adds a new two-story addition plus kids' bedroom lofts, updates the curb appeal, as well as creates dedicated and accessorized spaces that flow through the house. The kitchen is recreated around an existing fireplace and a cathedral ceiling is added where trusses existed before. The public spaces are grand - but fitting to the style - and the private spaces are cozy. Cherry cabinets in the kitchen. Culture stone added to portions of the exterior. Free-standing Kohler tub in the middle of the bathroom in front of sliding glass doors, looking onto a large, landscaped private courtyard.
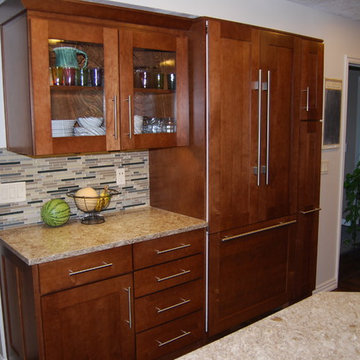
This kitchen features a large island at its center-point. The fridge is paneled to match the maple cabinets creating a unified look. Quartz counter tops, long contemporary pulls, and linear tile backsplash make this kitchen unique and stylish.
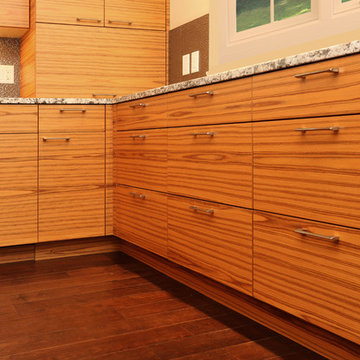
バンクーバーにあるラグジュアリーな広いアジアンスタイルのおしゃれなキッチン (ドロップインシンク、フラットパネル扉のキャビネット、御影石カウンター、マルチカラーのキッチンパネル、セラミックタイルのキッチンパネル、シルバーの調理設備、濃色無垢フローリング) の写真
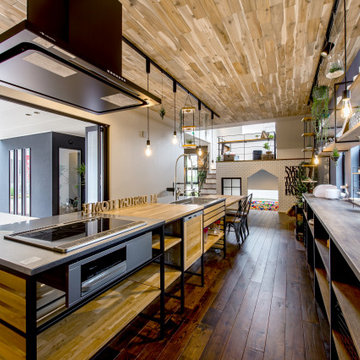
モノトーンにウッドを組み合わせたモダンな外観デザインを採用し、縦の空間を上手に使い土地を有効活用できる3階建+8層構造のスキップフロアによる多層構造を採用し、標準天井高よりも0.3mも高い天井高を実現した「高い天井の家〜 MOMIJI HIGH 〜」仕様のモデルハウスです。
家の中心にセンターコートを設けることで家族皆が自然と集まる、セカンドリビングとして使えるセンターコートをはじめ、ハンモックのあるリビング、調理をしながら会話が楽しめるオープンキッチン、収納・お子様のプレイスポット・趣味の部屋など多様な用途に使える2つのスキップフロアと3つのスキップ収納・プレイルーム、リビングのように使える広々とした2階・3階ホール、靴を履いたまま収納できる便利な土間収納等、実際の住まいづくりに役立つアイディア満載のモデルハウスです。
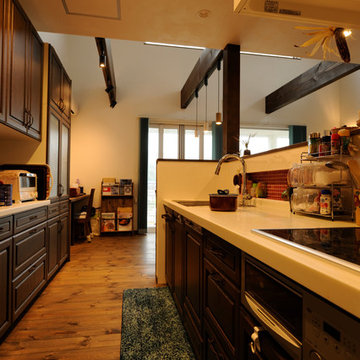
ニッチの赤いタイルが可愛くて使い勝手のいいキッチン
名古屋にあるアジアンスタイルのおしゃれなキッチン (シングルシンク、濃色無垢フローリング、アイランドなし) の写真
名古屋にあるアジアンスタイルのおしゃれなキッチン (シングルシンク、濃色無垢フローリング、アイランドなし) の写真
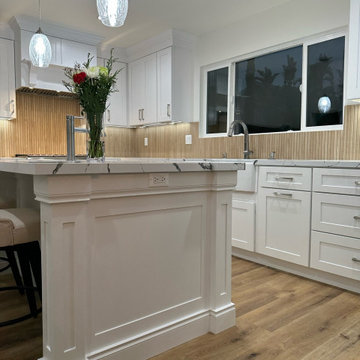
Japandi Kitchen – Chino Hills
A kitchen extension is the ultimate renovation to enhance your living space and add value to your home. This new addition not only provides extra square footage but also allows for endless design possibilities, bringing your kitchen dreams to life.
This kitchen was inspired by the Japanese-Scandinavian design movement, “Japandi”, this space is a harmonious blend of sleek lines, natural materials, and warm accents.
With a focus on functionality and clean aesthetics, every detail has been carefully crafted to create a space that is both stylish, practical, and welcoming.
When it comes to Japandi design, ALWAYS keep some room for wood elements. It gives the perfect amount of earth tone wanted in a kitchen.
These new lights and open spaces highlight the beautiful finishes and appliances. This new layout allows for effortless entertaining, with a seamless flow to move around and entertain guests.
Custom cabinetry, high-end appliances, and a large custom island with a sink with ample seating; come together to create a chef’s dream kitchen.
The added space that has been included especially under this new Thermador stove from ‘Build with Ferguson’, has added space for ultimate organization. We also included a new microwave drawer by Sharp. It blends beautifully underneath the countertop to add more space and makes it incredibly easy to clean.
These Quartz countertops that are incredibly durable and resistant to scratches, chips, and cracks, making them very long-lasting. The backsplash is made with maple ribbon tiles to give this kitchen a very earthy tone. With wide shaker cabinets, that are both prefabricated and custom, that compliments every aspect of this kitchen.
Whether cooking up a storm or entertaining guests, this Japandi-style kitchen extension is the perfect balance of form and function. With its thoughtfully designed layout and attention to detail, it’s a space that’s guaranteed to leave a lasting impression where memories will be made, and future meals will be shared.
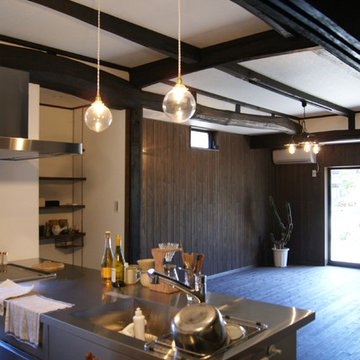
天井の梁のゆるやかな曲線、杉材独特の柔らかさ。
リビングの掃き出し窓から、陽光が入ります。庭を眺めながら、お料理できるので、良い気分転換になります。
他の地域にある小さなアジアンスタイルのおしゃれなキッチン (シングルシンク、フラットパネル扉のキャビネット、ステンレスキャビネット、ステンレスカウンター、濃色無垢フローリング、茶色い床、表し梁、シルバーの調理設備) の写真
他の地域にある小さなアジアンスタイルのおしゃれなキッチン (シングルシンク、フラットパネル扉のキャビネット、ステンレスキャビネット、ステンレスカウンター、濃色無垢フローリング、茶色い床、表し梁、シルバーの調理設備) の写真
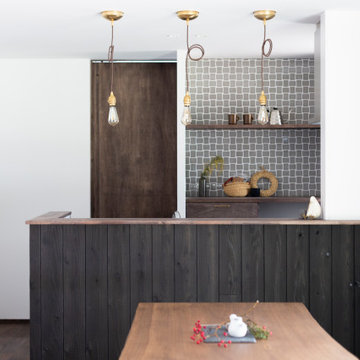
他の地域にあるアジアンスタイルのおしゃれなキッチン (シングルシンク、オープンシェルフ、濃色木目調キャビネット、ステンレスカウンター、メタリックのキッチンパネル、濃色無垢フローリング、茶色い床、茶色いキッチンカウンター、クロスの天井) の写真
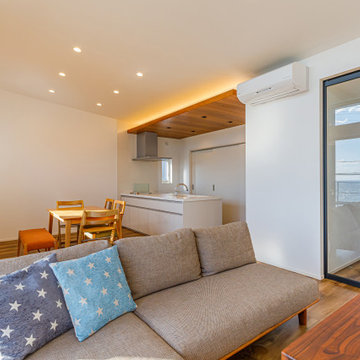
リビング・ダイニング・キッチンと一体でありながら、別空間のように見せるために、天井はフラットにし、木を貼り、天井の高さを変えることで別空間を演出。
他の地域にある中くらいなアジアンスタイルのおしゃれなキッチン (濃色無垢フローリング、茶色い床、塗装板張りの天井) の写真
他の地域にある中くらいなアジアンスタイルのおしゃれなキッチン (濃色無垢フローリング、茶色い床、塗装板張りの天井) の写真
アジアンスタイルのキッチン (コルクフローリング、濃色無垢フローリング) の写真
6
